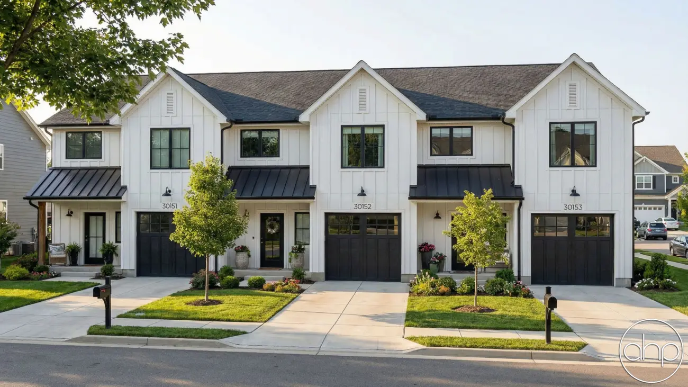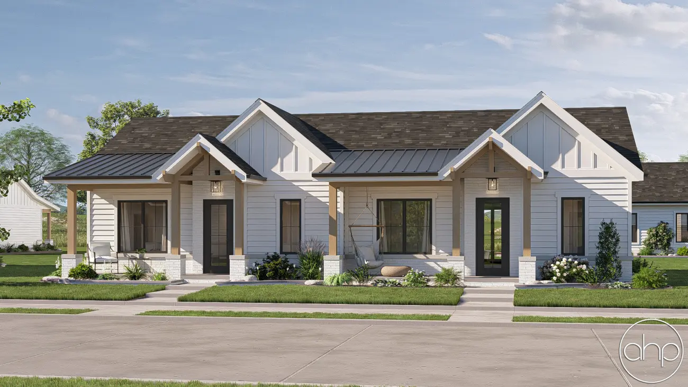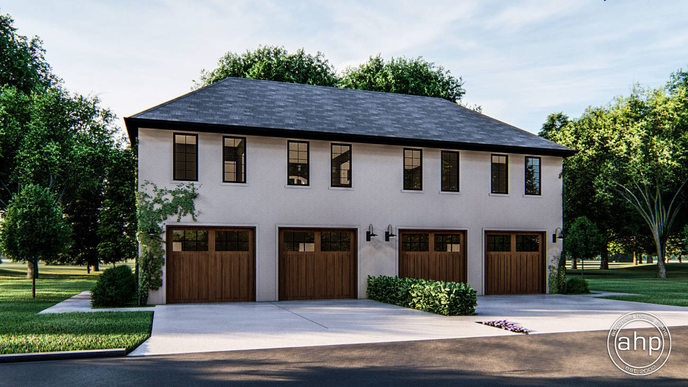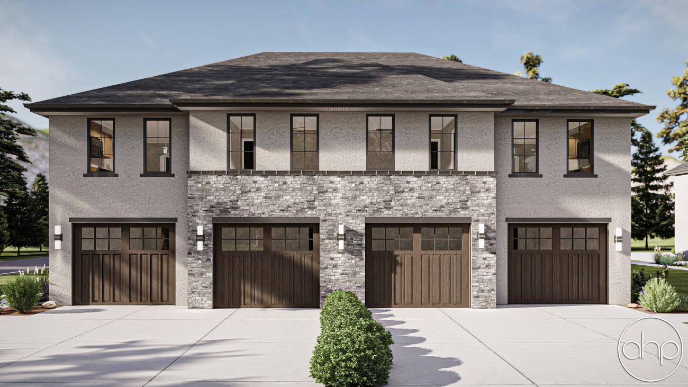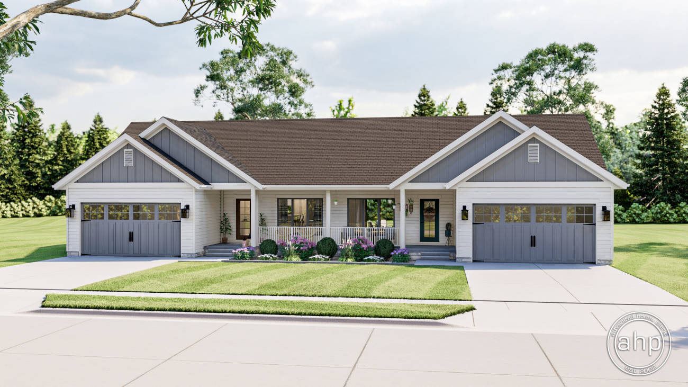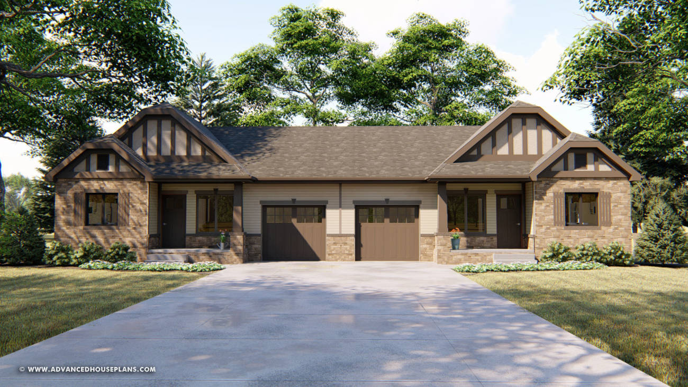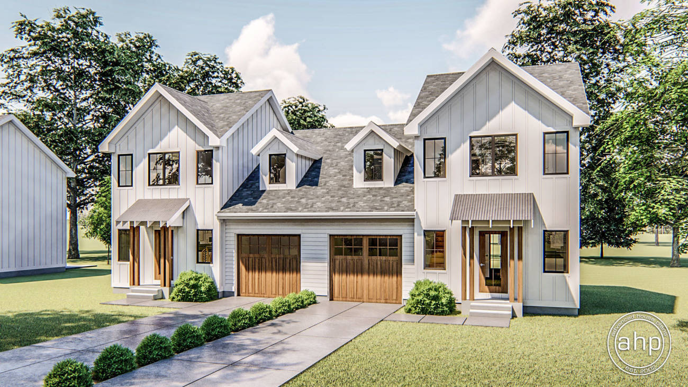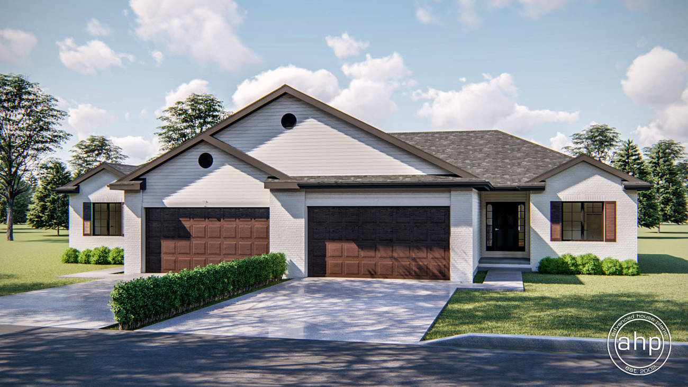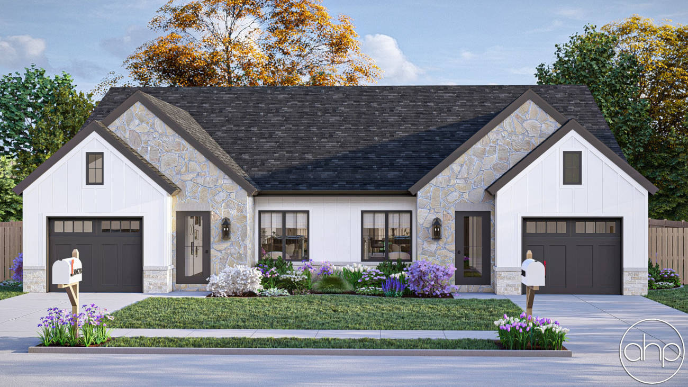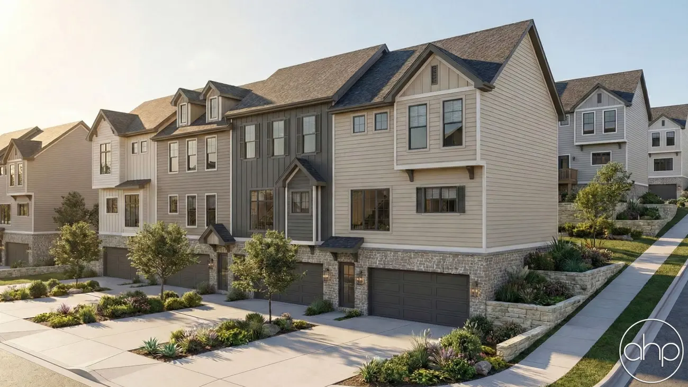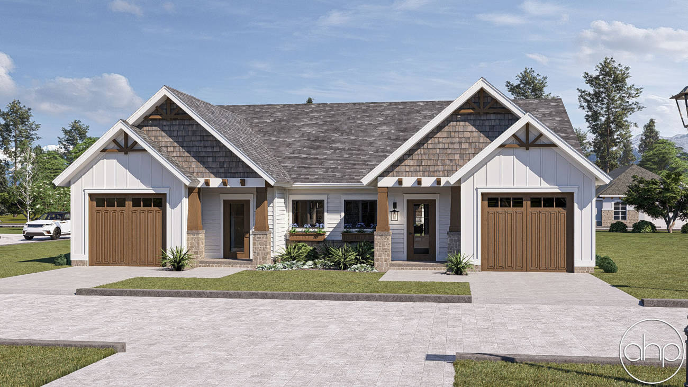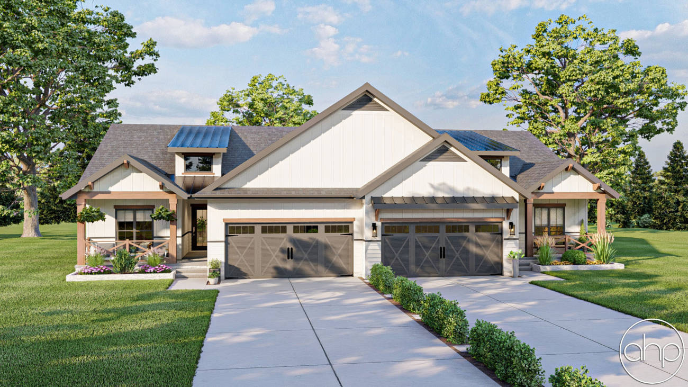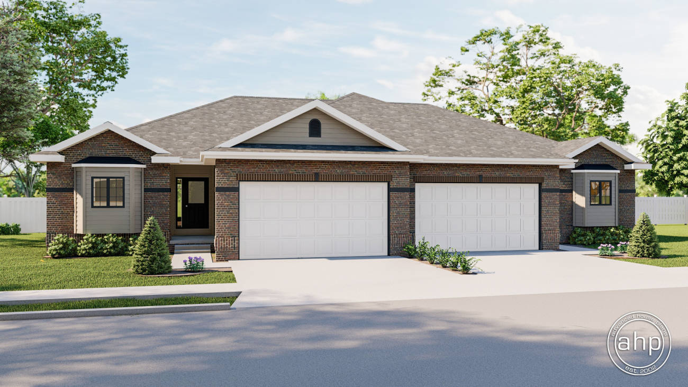Multi-Family Collection
Multi-Family house plans blend efficient design with smart space utilization, creating homes that work equally well for rental properties, extended families, or investment opportunities. These versatile floor plans typically feature 2-6 separate living units within a single structure, each with private entrances and dedicated living spaces.
Modern Multi-Family layouts prioritize privacy while maximizing shared spaces. Each unit commonly includes open-concept living areas, well-appointed kitchens, and separate bedrooms. Smart soundproofing techniques and thoughtful unit placement ensure peaceful coexistence, while shared walls reduce energy costs. Many designs feature split-level arrangements or side-by-side configurations that feel like individual homes.
Today's Multi-Family plans incorporate contemporary amenities that appeal to diverse residents. Look for features like first-floor primary suites, home office spaces, and flexible bonus rooms that can adapt to changing needs. Popular elements include private balconies or patios, individual garage spaces, and separate laundry facilities for each unit. Some plans even include shared community spaces like courtyards or rooftop gardens.
Whether you're looking to generate rental income, house multiple generations, or create a community-oriented living space, Multi-Family house plans offer practical solutions. These designs maximize lot usage in urban and suburban settings while providing separate, comfortable living spaces. From traditional duplexes to modern fourplexes, Multi-Family plans combine efficiency with privacy to create sustainable, community-minded housing options.
Key features often include 9-foot ceilings, kitchen islands in each unit, walk-in closets, and energy-efficient design elements like shared HVAC systems and well-insulated party walls. Many plans also incorporate separate utility meters, sound-dampening construction techniques, and low-maintenance exterior materials that help manage long-term operating costs while maintaining property value.
Browse Plans
More Information
All of our floor plans are designed in-house and come with various options to make your dream home custom to you.
House Plan Modifications
Since we design all of our plans, modifying a plan to fit your need could not be easier. Click on the plan, then under the image, you'll find a button to get a 100% free quote on all plan alteration requests. Our plans are all available with a variety of stock customization options.
Exterior Wall Construction Choices
Most of our stock plans come as 2x4 exterior wall construction by default. We do provide options to change the exterior wall type. Those options include 2x6 exterior walls, Post Frame Construction, CMU Block Construction, etc.
Foundation Types
When de signing our house plans, a default foundation is set for a given plan. If possible, we include options to change the foundation type to better match your construction needs. For instance, if the default foundation is an unfinished basement, you'll have the option to change the foundation type to a walkout foundation, crawlspace, or slab foundation.
Please note: Some of our plans are designed with special foundation needs, such as post and pier for waterfront properties. These plans may not allow an option to choose another foundation type. If you find yourself in need of an alternate foundation and aren't given the choice, please fill out the alteration request on the plan page.
Right Reading Reverse
One of our more popular options is reversing the plan. Ordering the reverse option will not only flip the plan on the sets for you, it will also correct the text to make the plan read correctly while reversed.
CAD Files
All of our plans are offered as digital PDF downloads. If you want to make changes to the plan yourself, there is an add-on option that will give you the CAD files. Our CAD files are exported in AutoCAD format. You must have software capable of opening CAD files to use them. This option is great if you are in the business of home building and need to make slight changes to the plans per lot.
Cost to Build Report
All of our house plans come with a 100% free cost-to-build report. Just find the orange section on the plan page, type in your zip code, and choose your finish quality level. Note that this tool is for estimation purposes only and should not be used in any other way.
Garage Choices
We have multiple options for any desired garage location or type. We offer plans with detached garages, courtyard garages, side-load garages, front load, and rear load garages.
License Types
We offer 2 types of licenses for your house plan. A single-use license means that the plan can be built only once by the person who purchases the plan. An unlimited-build license is meant for pro builders that are planning to build the plan multiple times.
Best Price Guarantee
You may find our plans on other vendors’ websites. Since we design all of our plans we can offer a true price match guarantee. If you find another site selling our plans for cheaper than we are, we will match it.

