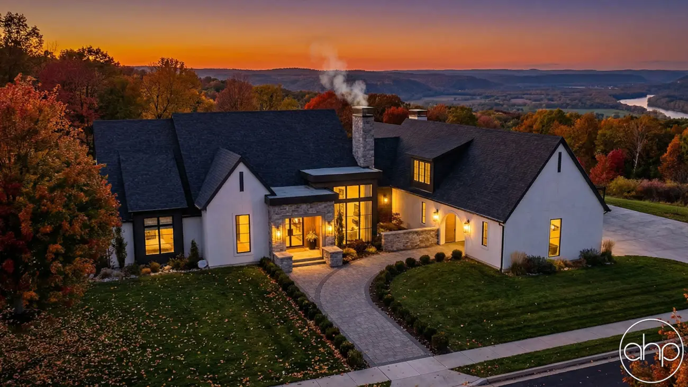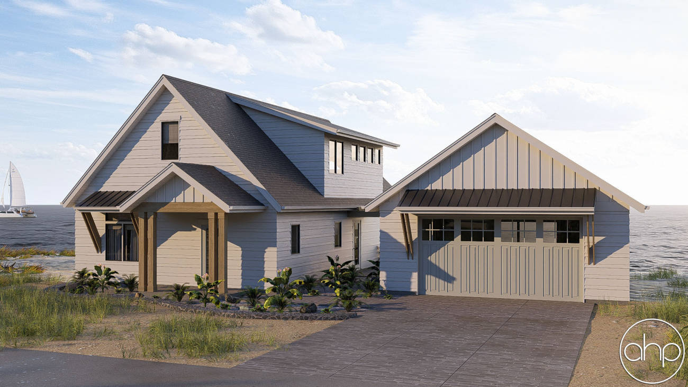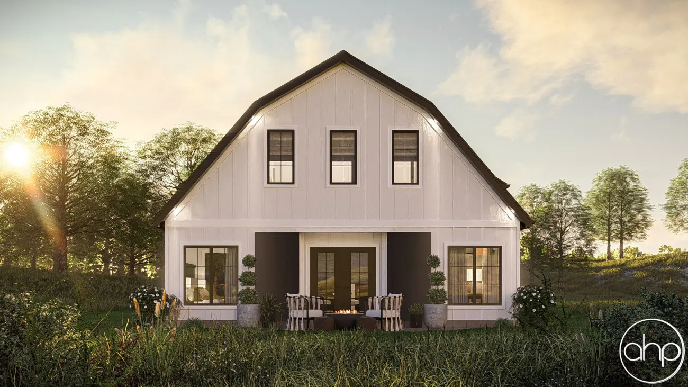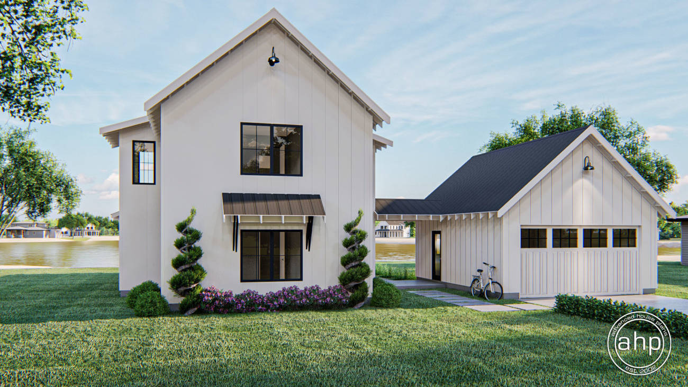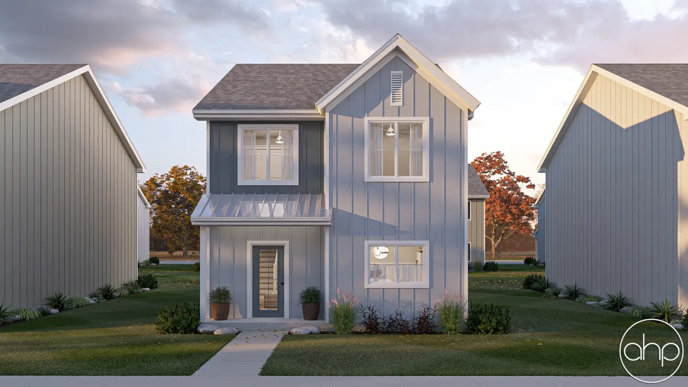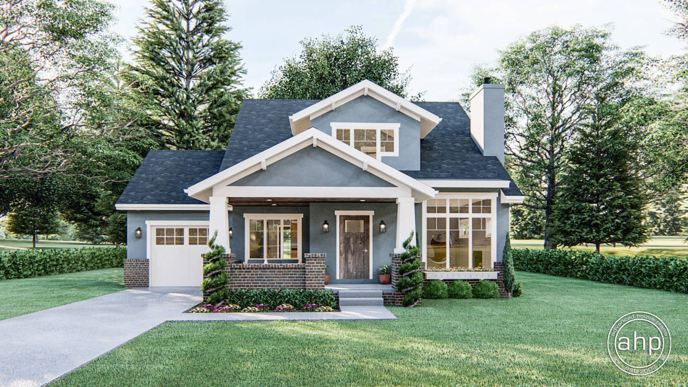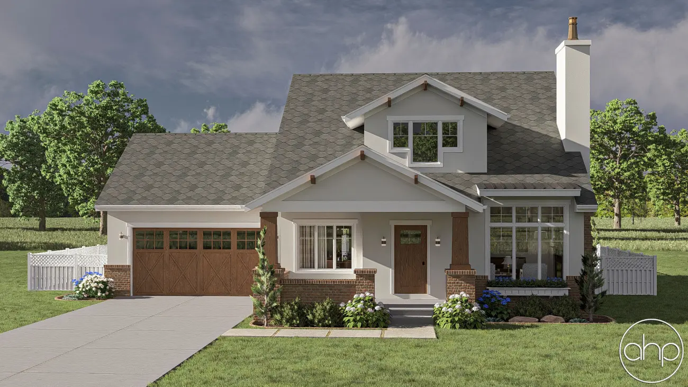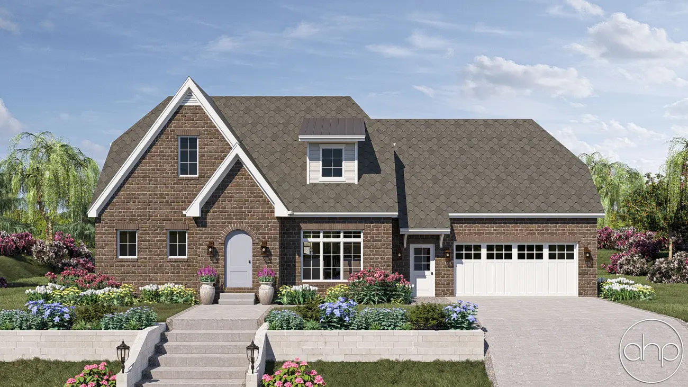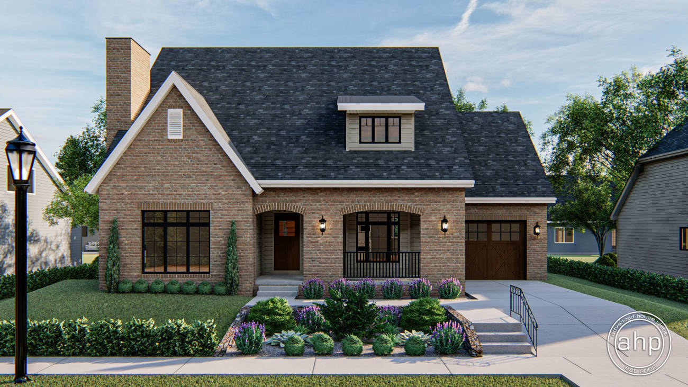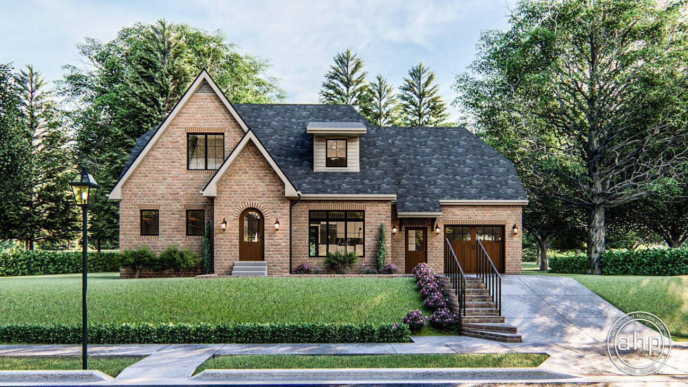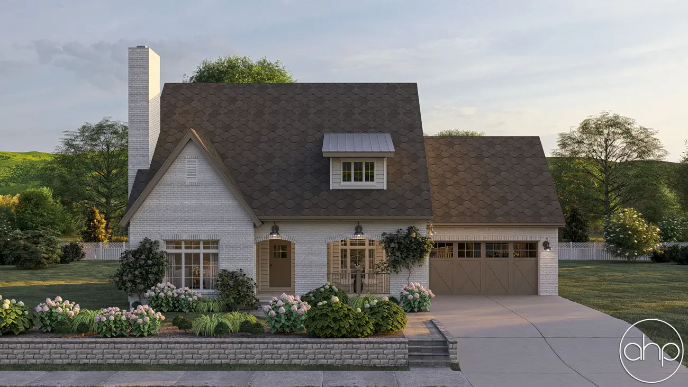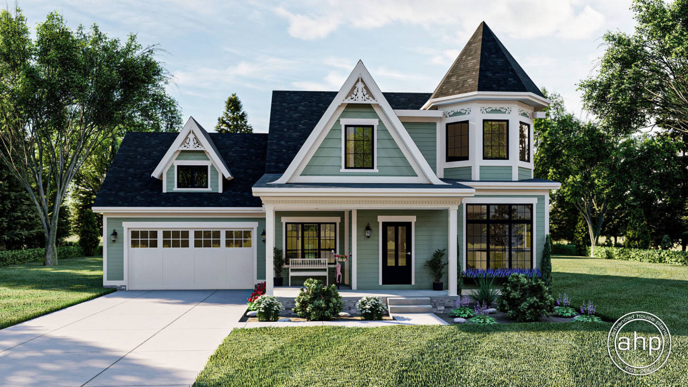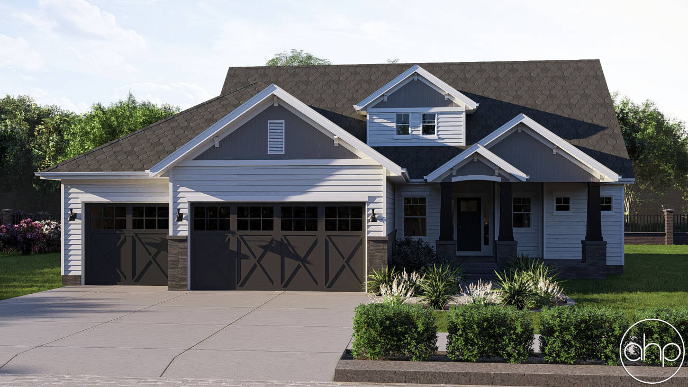1.5 Story Collection
1.5 Story house plans blend the charm of traditional architecture with smart space utilization, featuring living areas on the main floor and additional rooms tucked beneath sloped rooflines above. These versatile floor plans maximize square footage by incorporating finished space into what would typically be attic area, creating cozy upper-level bedrooms, bonus rooms, or home offices.
The main floor typically showcases open-concept living spaces with primary bedroom suites, while dramatic vaulted ceilings and abundant natural light create an airy atmosphere. Upstairs, dormer windows and varied ceiling heights add architectural interest while providing comfortable living space. Most 1.5 Story designs feature 2-4 bedrooms total, with 1-2 bedrooms on each level.
Modern 1.5 Story homes adapt classic layouts for contemporary living with features like first-floor primary suites, home offices, mudrooms, and spacious kitchen islands. Many plans incorporate flex spaces that can serve as playrooms, craft areas, or guest suites. Energy-efficient details like strategic window placement and improved insulation make these homes both comfortable and economical.
Perfect for growing families and multi-generational living, 1.5 Story plans offer the ideal balance between ranch-style convenience and two-story spaciousness. Their distinctive rooflines and dormers create exceptional curb appeal, while smart space planning ensures every square foot serves a purpose. These homes excel on narrow lots where maximizing vertical space is essential, and their versatile layouts can accommodate changing needs over time.
Common design elements include centrally-located staircases, built-in storage solutions, and thoughtful traffic patterns that maintain privacy between living areas. Many plans feature covered porches, attached garages, and outdoor living spaces that extend the home's functionality. With their efficient use of space and timeless appeal, 1.5 Story house plans continue to be a popular choice for both traditional neighborhoods and contemporary developments.
Browse Plans
More Information
All of our floor plans are designed in-house and come with various options to make your dream home custom to you.
House Plan Modifications
Since we design all of our plans, modifying a plan to fit your need could not be easier. Click on the plan, then under the image, you'll find a button to get a 100% free quote on all plan alteration requests. Our plans are all available with a variety of stock customization options.
Exterior Wall Construction Choices
Most of our stock plans come as 2x4 exterior wall construction by default. We do provide options to change the exterior wall type. Those options include 2x6 exterior walls, Post Frame Construction, CMU Block Construction, etc.
Foundation Types
When de signing our house plans, a default foundation is set for a given plan. If possible, we include options to change the foundation type to better match your construction needs. For instance, if the default foundation is an unfinished basement, you'll have the option to change the foundation type to a walkout foundation, crawlspace, or slab foundation.
Please note: Some of our plans are designed with special foundation needs, such as post and pier for waterfront properties. These plans may not allow an option to choose another foundation type. If you find yourself in need of an alternate foundation and aren't given the choice, please fill out the alteration request on the plan page.
Right Reading Reverse
One of our more popular options is reversing the plan. Ordering the reverse option will not only flip the plan on the sets for you, it will also correct the text to make the plan read correctly while reversed.
CAD Files
All of our plans are offered as digital PDF downloads. If you want to make changes to the plan yourself, there is an add-on option that will give you the CAD files. Our CAD files are exported in AutoCAD format. You must have software capable of opening CAD files to use them. This option is great if you are in the business of home building and need to make slight changes to the plans per lot.
Cost to Build Report
All of our house plans come with a 100% free cost-to-build report. Just find the orange section on the plan page, type in your zip code, and choose your finish quality level. Note that this tool is for estimation purposes only and should not be used in any other way.
Garage Choices
We have multiple options for any desired garage location or type. We offer plans with detached garages, courtyard garages, side-load garages, front load, and rear load garages.
License Types
We offer 2 types of licenses for your house plan. A single-use license means that the plan can be built only once by the person who purchases the plan. An unlimited-build license is meant for pro builders that are planning to build the plan multiple times.
Best Price Guarantee
You may find our plans on other vendors’ websites. Since we design all of our plans we can offer a true price match guarantee. If you find another site selling our plans for cheaper than we are, we will match it.

