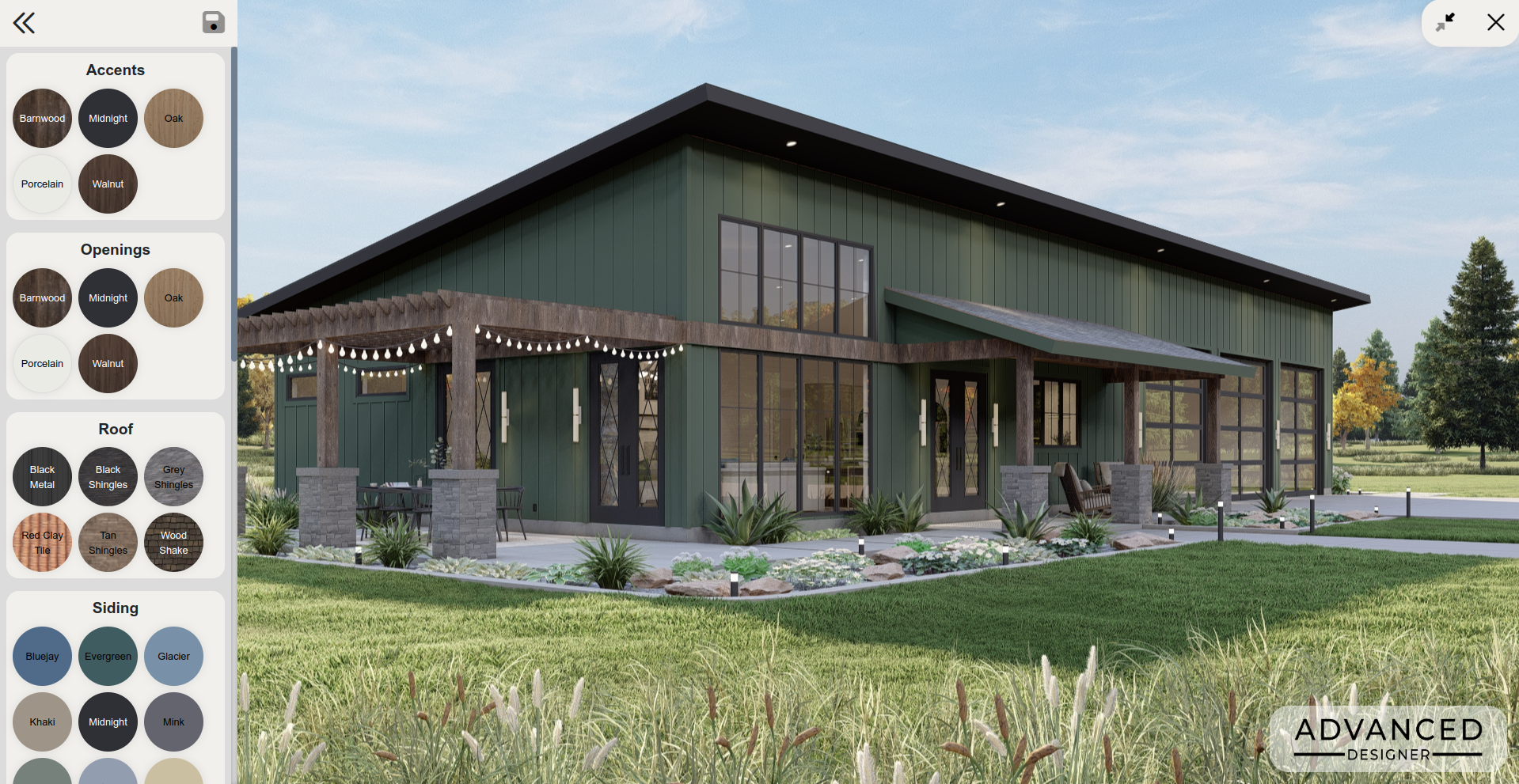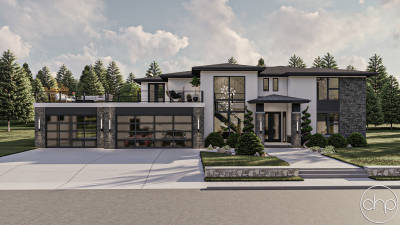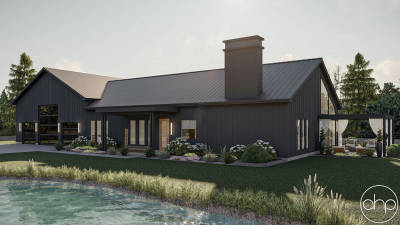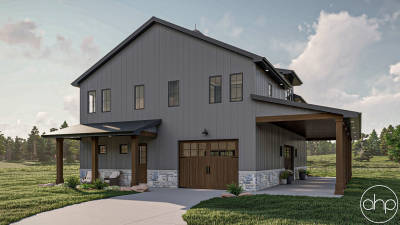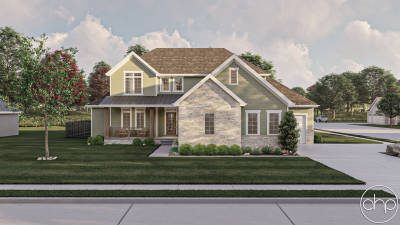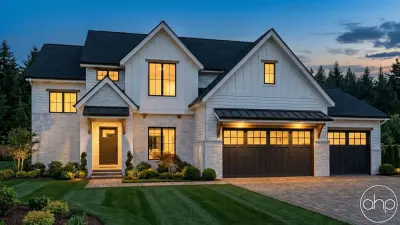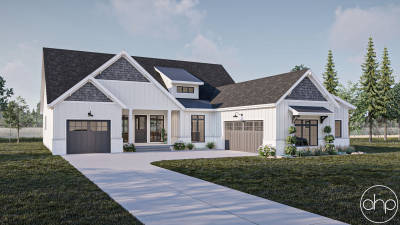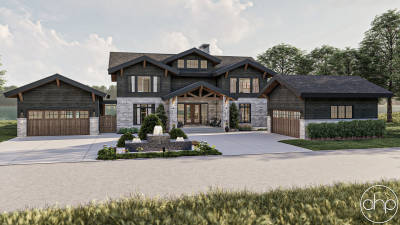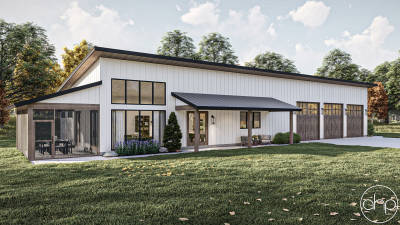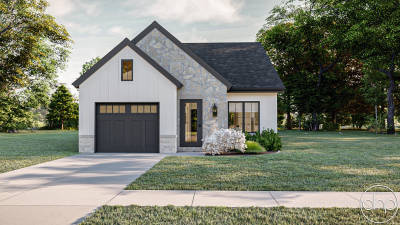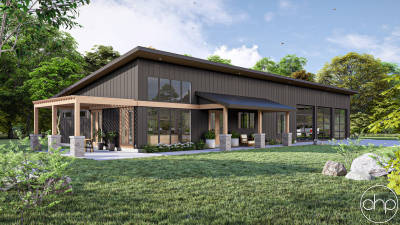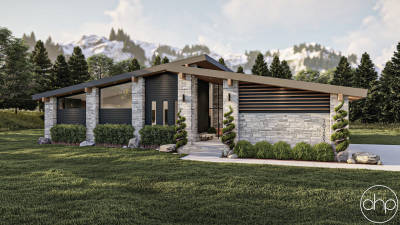Welcome to the Advanced Designer™
Make your own selections for paint color, trim color, soffit color, front door color, garage door color, stone type, roofing materials, and more. When you get the house designed exactly the way you want it, sign in and save it to your profile. The Advanced Designer is available on any of the plans below. Check back often as we are constantly adding new plans.
