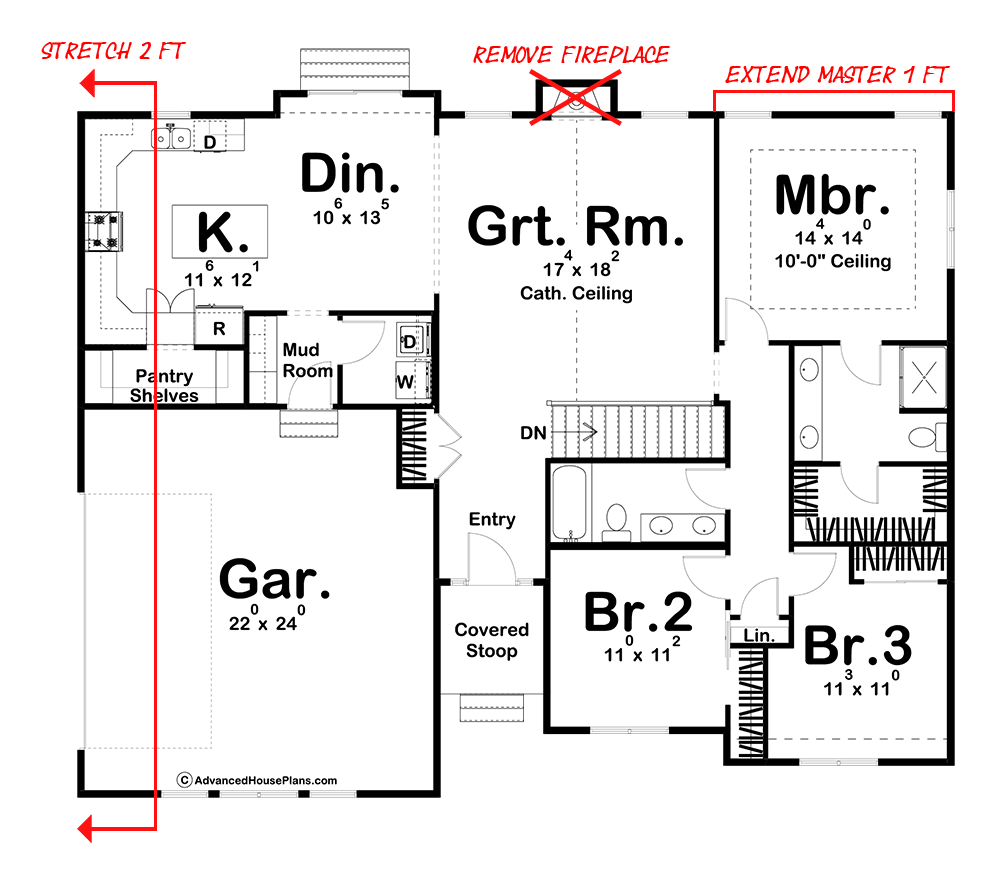Advanced House Plans Plan Alterations
So you've found the perfect floor plan. It's a safe bet that you're going to want to customize the plan to make it your own. We make that easy for you with our alterations department. All of our plans are designed in house by us, so it's quick and easy for us to modify any plan to fit your needs. Cut out the middle man and go directly to the source to save time and money. Let's take a look at some of the things you can do with alterations.
Save Money
To get a home custom designed from scratch, you can expect to pay thousands of dollars to a drafting company or even a higher percentage fee from an architect. Starting with a stock plan and making alterations accomplishes 2 things. First, it makes your home unlike any other so you don't feel like you're building just another stock plan. Second, it saves you a ton of money since we don't have to start the design from scratch. Whether you are stretching/shrinking a plan or getting a complete new style on the exterior, we've got you covered.
Stock Options
Below are options that are easy to add to any plan. You can choose these options from the plan page.
| Add On | Cost |
| Exterior Wall Changes (if not default type) | $299 |
| Foundation Changes (if not default type) | $299 |
| Right Reading Reverse | $299 |
| 2D CAD Files (.dwg format) | $599 |
| Printed and Bound Sets | $59 each |
| Unlimited Build License (Includes CAD Files) |
$999 |
| * If not plan default | |
Free Alterations Quote
If you want to make alterations that are beyond the stock options, we offer 100% free quotes on alterations to any of our plans. We've made the process as simple as possible for you. First, find a plan you love. Second, just below the home pictures click on the button that says "Get a Free Quote". You will see the floor plan artwork and a simple form to fill out. Once you hit the "Get a Free Quote" button you will get a quote within 1 business day. If you are satisfied with the quote we will send you an online contract to sign and pay. It's as simple as that.

