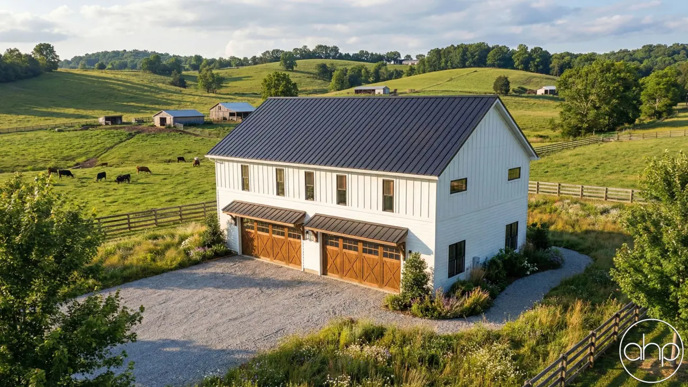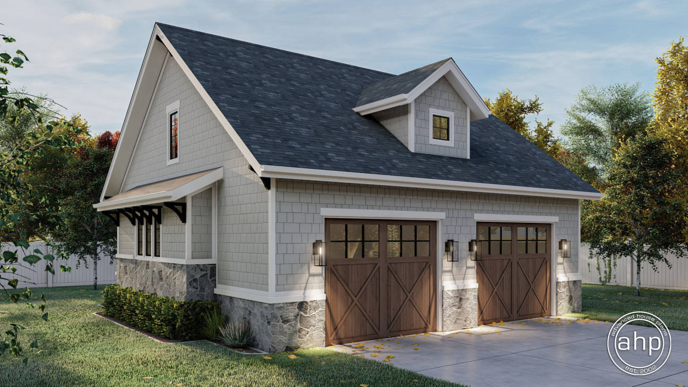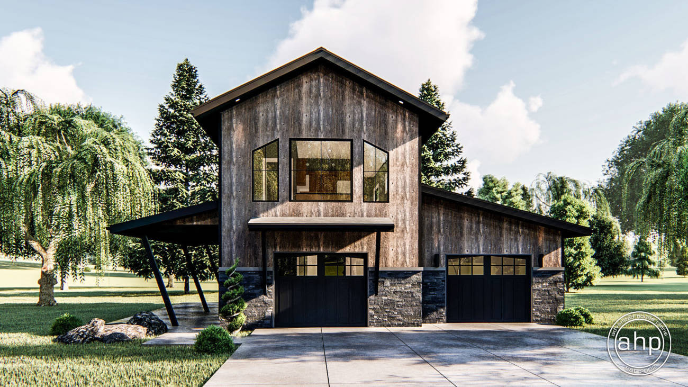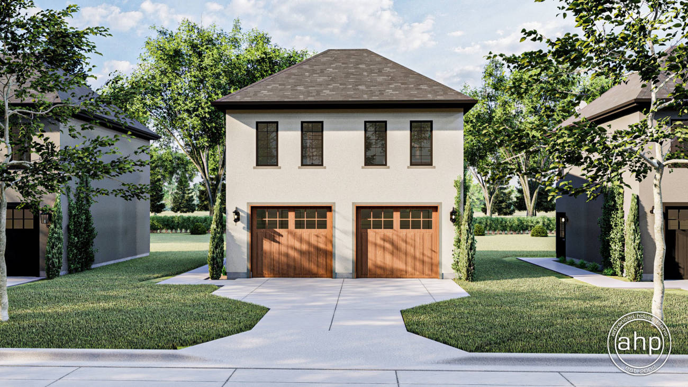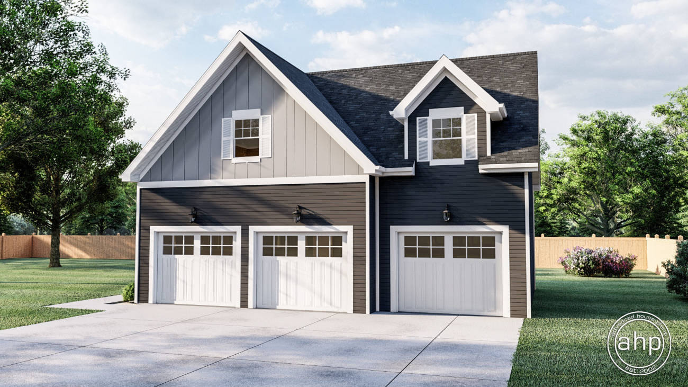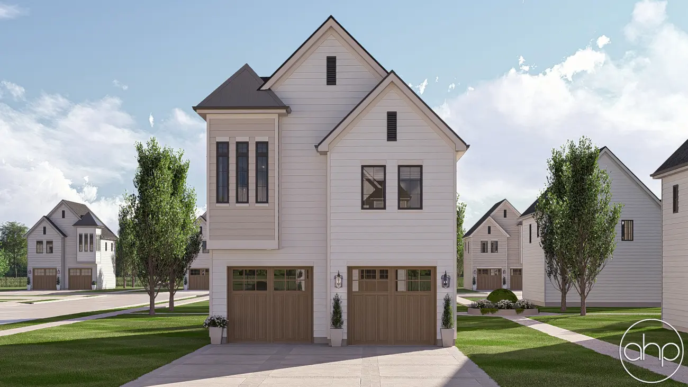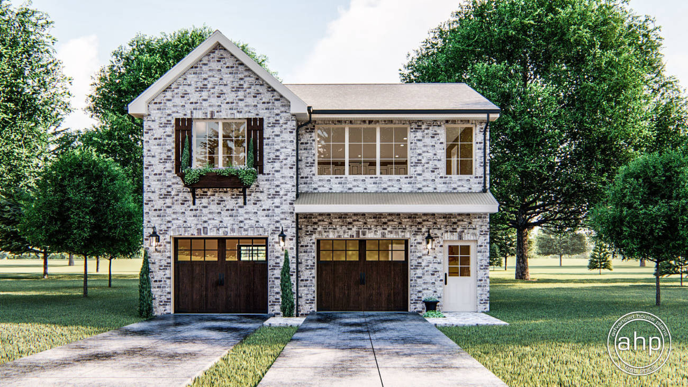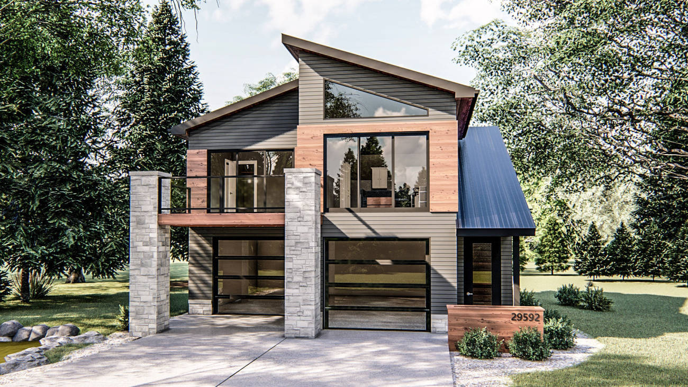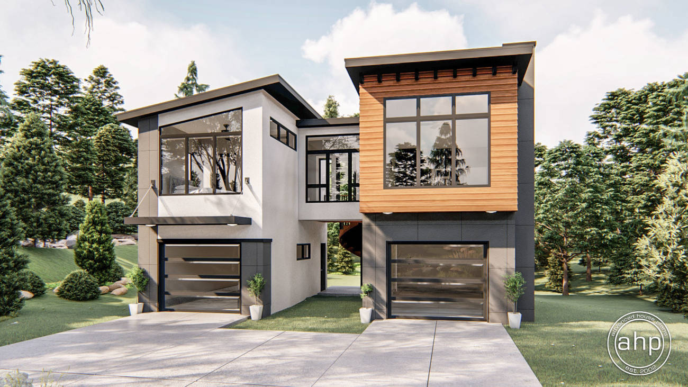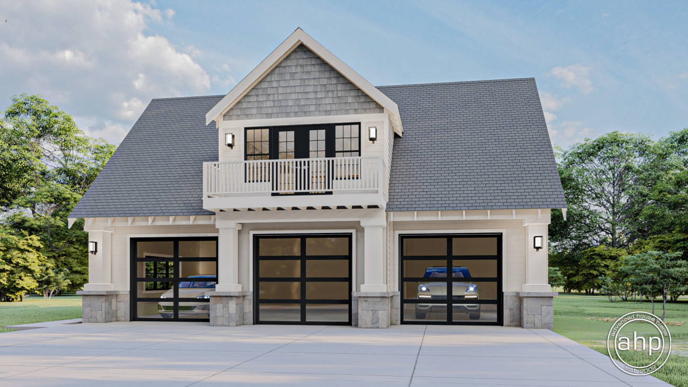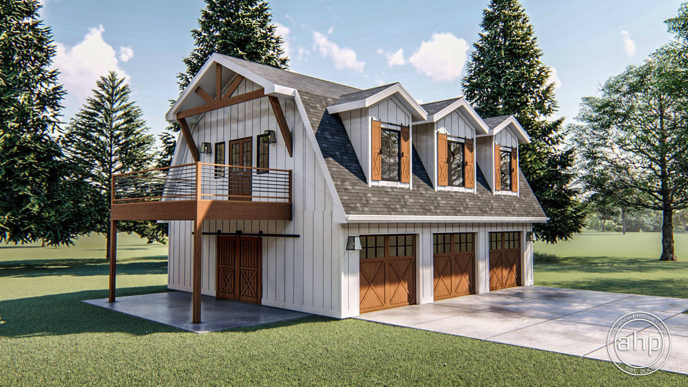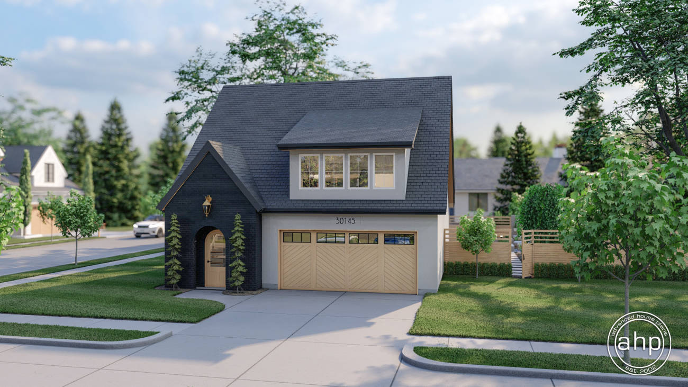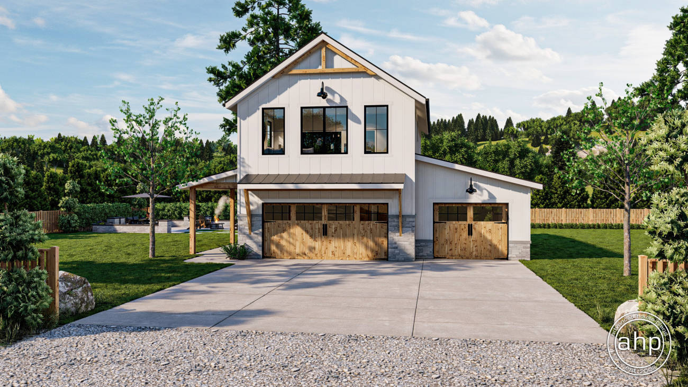Carriage House Collection
Carriage House plans blend historic charm with modern living, offering unique flexible spaces that can serve as guest quarters, home offices, or rental units. Originally designed to house horse-drawn carriages with living quarters above, today's Carriage House designs maintain their characteristic steep roof pitches, traditional dormers, and distinctive architectural details while adapting to contemporary needs.
These versatile floor plans typically range from 600 to 1,200 square feet, featuring an open-concept main level that can accommodate parking, storage, or living space. The upper floor usually includes 1-2 bedrooms, a full bathroom, and an efficiency kitchen or kitchenette. Large windows, often including classic arched designs, flood the interior with natural light while maintaining the building's historic appearance.
Modern Carriage House plans incorporate essential amenities like en-suite laundry hookups, walk-in closets, and high-speed internet connectivity. Many designs feature private outdoor spaces through balconies or French doors. Energy-efficient elements such as superior insulation and modern HVAC systems ensure year-round comfort while preserving the structure's traditional character.
Perfect for multi-generational families or those seeking rental income, Carriage Houses offer exceptional versatility. Whether used as an in-law suite, home office with separate entrance, or income-generating accessory dwelling unit (ADU), these plans maximize property value while providing independent living space. The separate entrance and private layout create a sense of autonomy while maintaining proximity to the main residence.
Architectural details like board-and-batten siding, decorative gable vents, and carriage-style doors pay homage to these buildings' historic roots. Inside, vaulted ceilings and exposed beams create visual interest and spaciousness despite the modest square footage. Built-in storage solutions and multi-purpose spaces ensure every square foot serves a purpose, making Carriage Houses an efficient and attractive housing solution for modern lifestyles.
Browse Plans
More Information
All of our floor plans are designed in-house and come with various options to make your dream home custom to you.
House Plan Modifications
Since we design all of our plans, modifying a plan to fit your need could not be easier. Click on the plan, then under the image, you'll find a button to get a 100% free quote on all plan alteration requests. Our plans are all available with a variety of stock customization options.
Exterior Wall Construction Choices
Most of our stock plans come as 2x4 exterior wall construction by default. We do provide options to change the exterior wall type. Those options include 2x6 exterior walls, Post Frame Construction, CMU Block Construction, etc.
Foundation Types
When de signing our house plans, a default foundation is set for a given plan. If possible, we include options to change the foundation type to better match your construction needs. For instance, if the default foundation is an unfinished basement, you'll have the option to change the foundation type to a walkout foundation, crawlspace, or slab foundation.
Please note: Some of our plans are designed with special foundation needs, such as post and pier for waterfront properties. These plans may not allow an option to choose another foundation type. If you find yourself in need of an alternate foundation and aren't given the choice, please fill out the alteration request on the plan page.
Right Reading Reverse
One of our more popular options is reversing the plan. Ordering the reverse option will not only flip the plan on the sets for you, it will also correct the text to make the plan read correctly while reversed.
CAD Files
All of our plans are offered as digital PDF downloads. If you want to make changes to the plan yourself, there is an add-on option that will give you the CAD files. Our CAD files are exported in AutoCAD format. You must have software capable of opening CAD files to use them. This option is great if you are in the business of home building and need to make slight changes to the plans per lot.
Cost to Build Report
All of our house plans come with a 100% free cost-to-build report. Just find the orange section on the plan page, type in your zip code, and choose your finish quality level. Note that this tool is for estimation purposes only and should not be used in any other way.
Garage Choices
We have multiple options for any desired garage location or type. We offer plans with detached garages, courtyard garages, side-load garages, front load, and rear load garages.
License Types
We offer 2 types of licenses for your house plan. A single-use license means that the plan can be built only once by the person who purchases the plan. An unlimited-build license is meant for pro builders that are planning to build the plan multiple times.
Best Price Guarantee
You may find our plans on other vendors’ websites. Since we design all of our plans we can offer a true price match guarantee. If you find another site selling our plans for cheaper than we are, we will match it.

