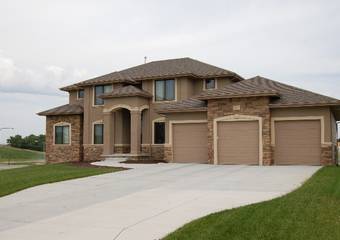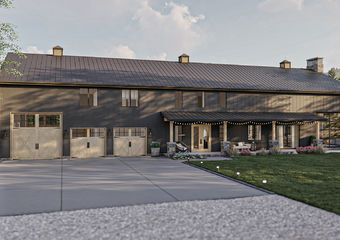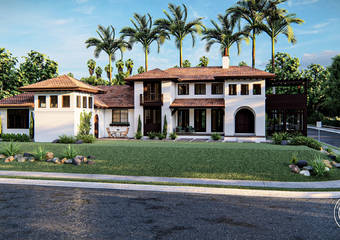29049 | Isabelle
Reverse
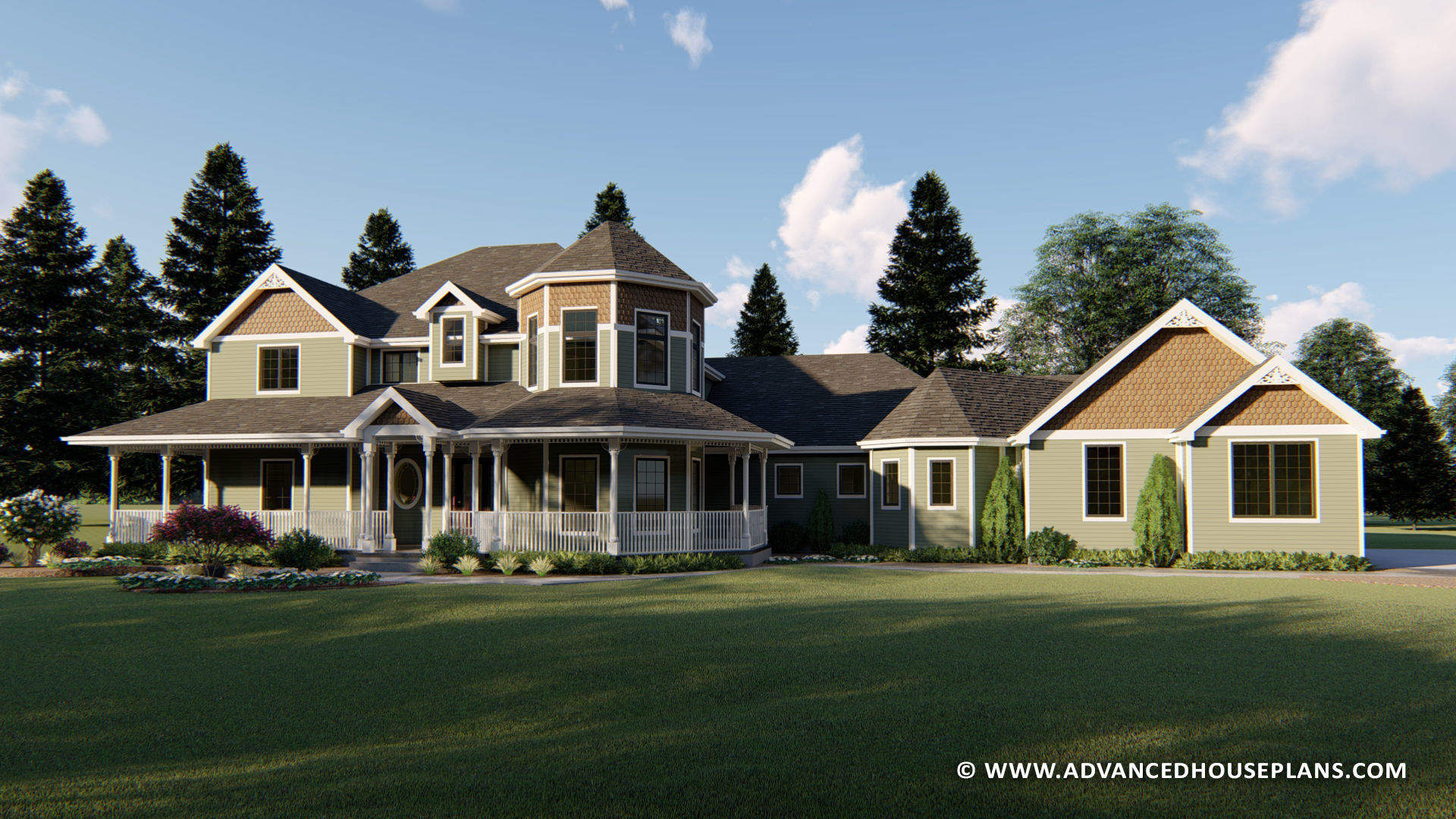 renderingImages[0];
?>
renderingImages[0];
?>
Floor Plans
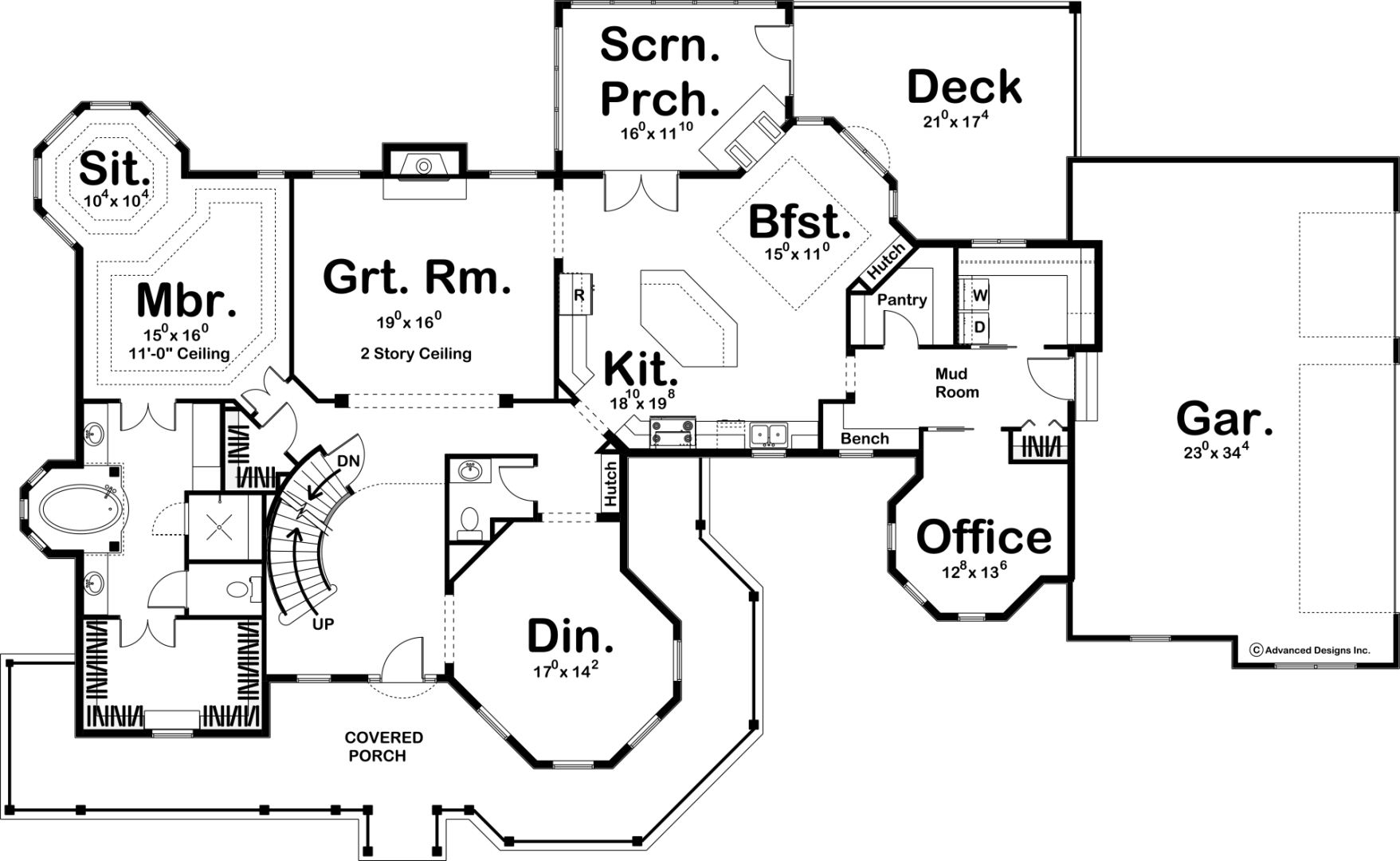
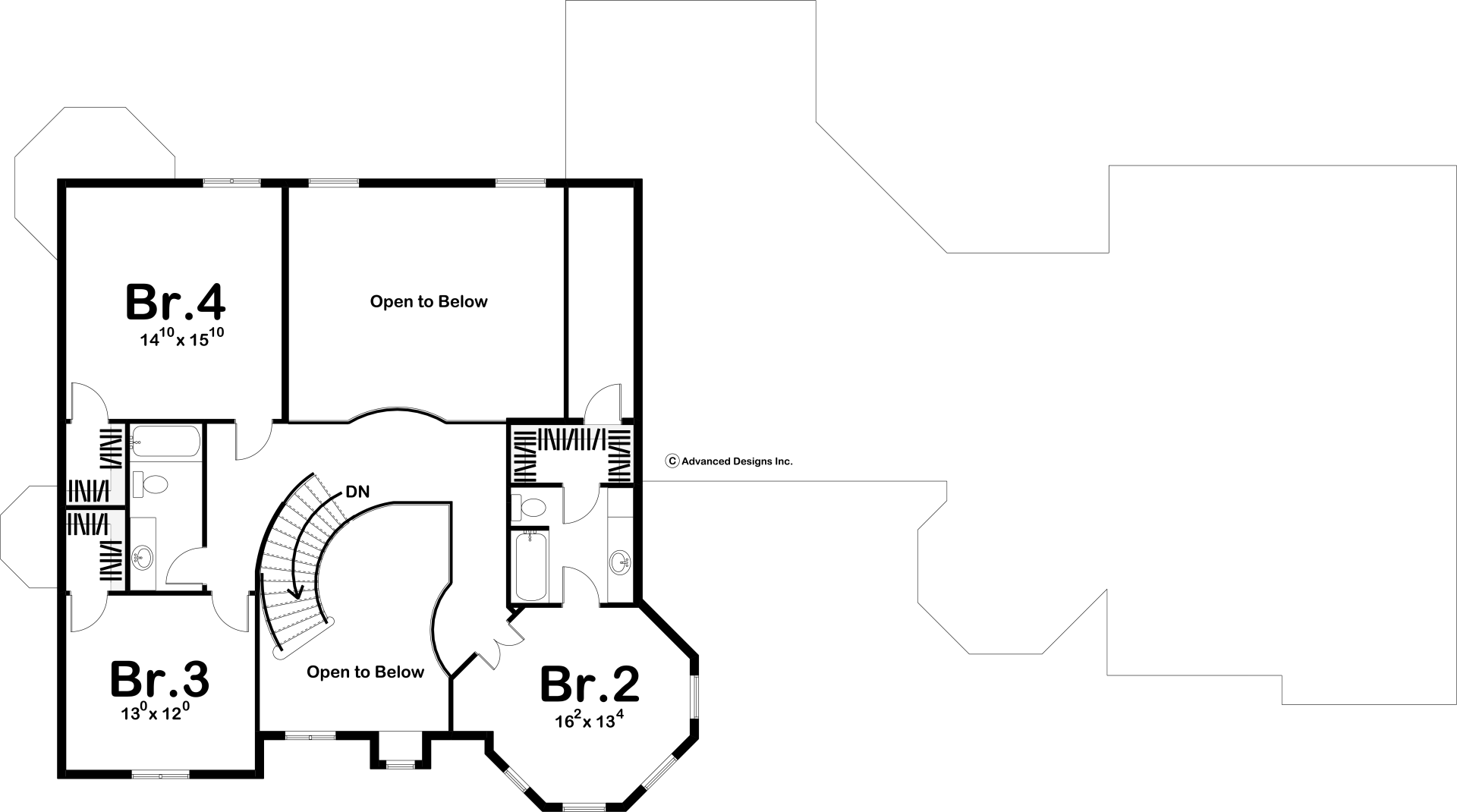
Plan Description
Charming gingerbread details adorn this classic Victorian-style, 1-1/2 story house plan. A wrapping front porch enhances this home's sense of warmth and extends a friendly invitation to all. Once inside, guests are greeted with views into both the formal bayed dining room and the great room. The great room features a fireplace, flanked by sunny windows, beneath a 2-story-high ceiling.
Adjacent to the great room, the island kitchen and breakfast area are comfortably arranged for efficiency and easy entertaining. A screened porch expands dining options to the outdoors. Just off the kitchen, a utility area features a pantry, laundry room, and a mud room with a built-in bench and coat closet to intercept traffic from the 3-car garage. Also in this area is a sunny bayed office, which enjoys privacy from the main living areas of the home.
On the opposite side of the home, a stunning master suite privately resides behind double doors. The bedroom includes a sunlit, bayed sitting area -- perfect for relaxing with a book. The bath area includes his-and-her vanities that flank an oval soaking tub -- set within a charming bay of windows, walk-in shower, compartmented toilet and walk-in closet with a window to the front.
Upstairs, all secondary bedrooms have walk-in closets. Bedroom 2 is flooded with natural light from an array of bayed windows and enjoys its own bath. Bedrooms 3 and 4 share a central hall bath. An upper-level landing offers views to the great room and entry hall below.
As always any Advanced House Plans home plan can be customized to fit your needs with our alteration department. Whether you need to add another garage stall, change the front elevation, stretch the home larger or just make the home plan more affordable for your budget we can do that and more for you at AHP.
Unless you purchase an unlimited use license or a multi-use license you may only build one home from a set of plans. Plans cannot be re-sold.
Similar Plans
Stallworth
Symmetrically designed architectural elements lend a flair of timeless sophistication to this Mediterranean-Style, 1.5-story house plan.
Guests are greeted beneath a 2-story-high ceiling in the entry area ...read more
Henderson Heights
Welcome to the epitome of rustic elegance and modern living – the stunning Barndominium! This unique and spacious home combines the charm of a traditional barn with the comfort and convenience of a contemporary residence. With a masterful design that places the master suite on the main floor an ...read more
Catarina
The Catarina plan is a modern Mediterranean style masterpiece. The exterior of this plan is sure to leave anyone that passes by speechless. Classic Mediterranean stylings, mixed with some modern accent pieces give this house a unique facade. Much like the exterior of the home, Catarina's interior ...read more
Full Plan Specs
Rooms
| Bedrooms | 4 |
| Bathrooms | 4 |
| Garage Bays | 3 |
Square Footage
| Main Level | 2488 Sq. Ft. |
| Second Level | 1054 Sq. Ft. |
| Garage | 844 Sq. Ft. |
| Total Finished | 3542 Sq. Ft. |
Exterior Dimensions
| Width | 100' - 0" |
| Depth | 56' - 0" |
| Ridge Height | 32' - 0" |
| Ridge height shown from main level floor line. | |
Construction Specs
| Foundation Type | Basement |
| Exterior Walls | 2x4 |
| Roof Pitches | 8/1 |
| Foundation Height | 9' |
| Main Wall Height | 9' |
| Second Wall Height | 8' |
