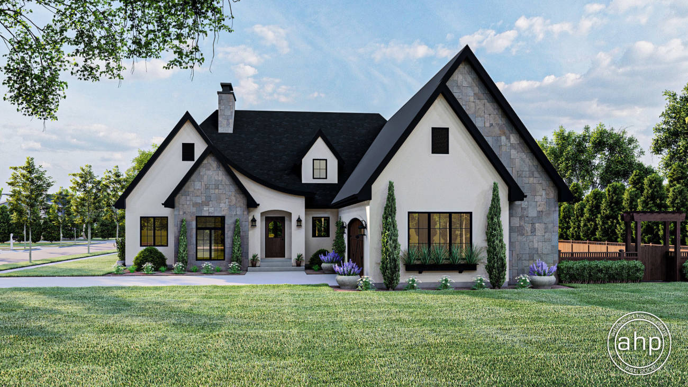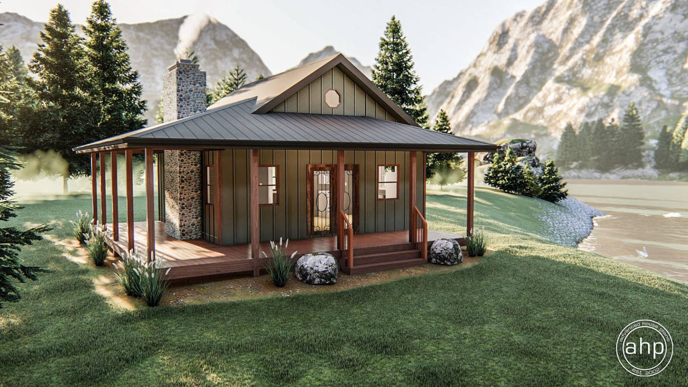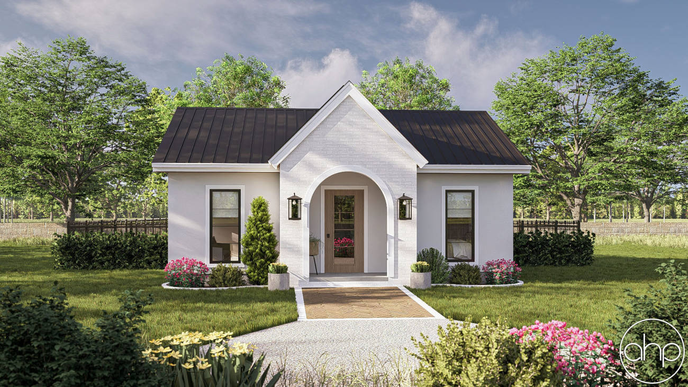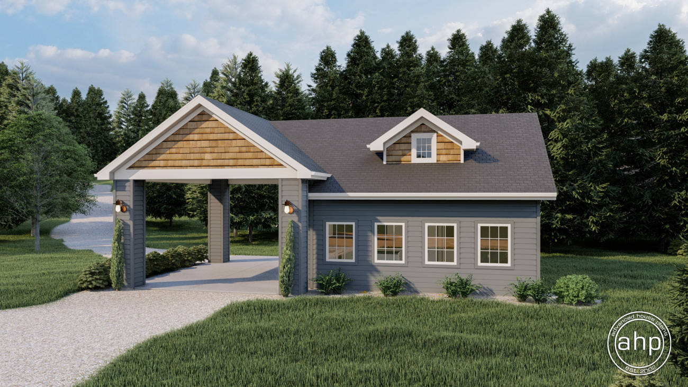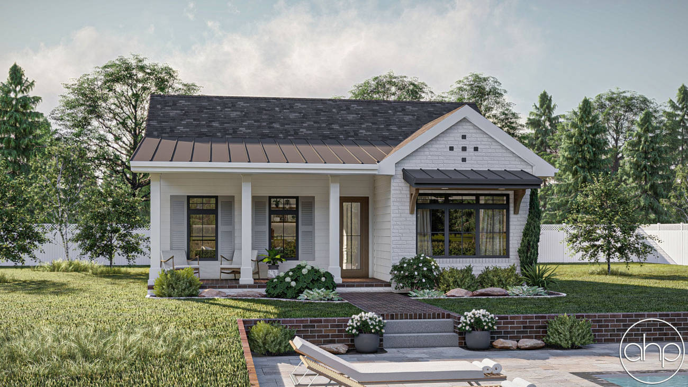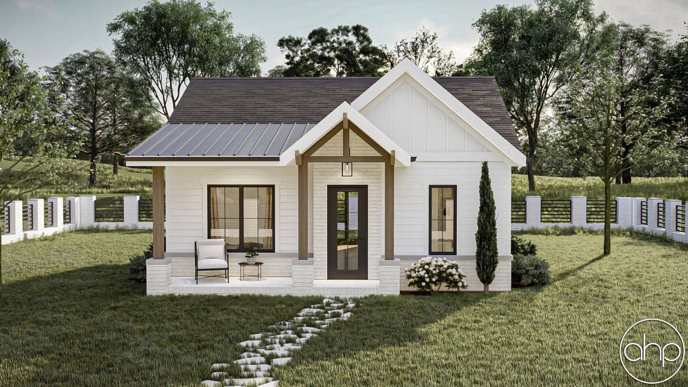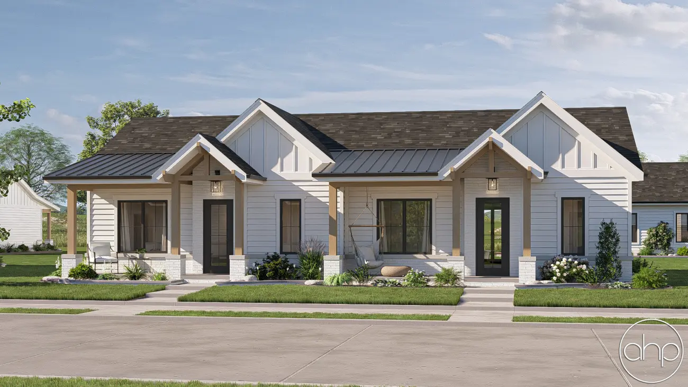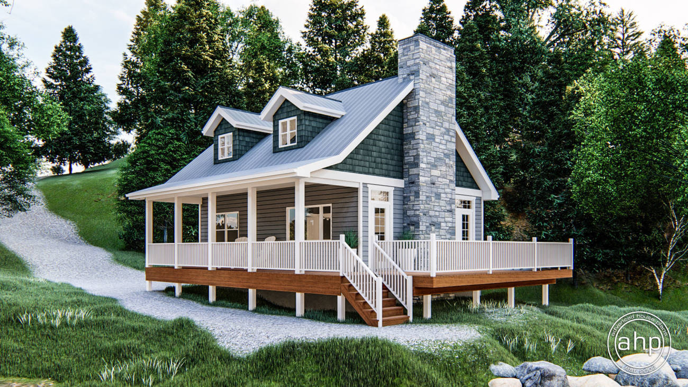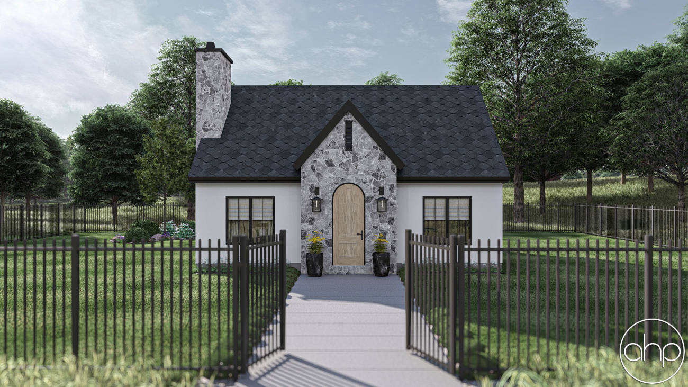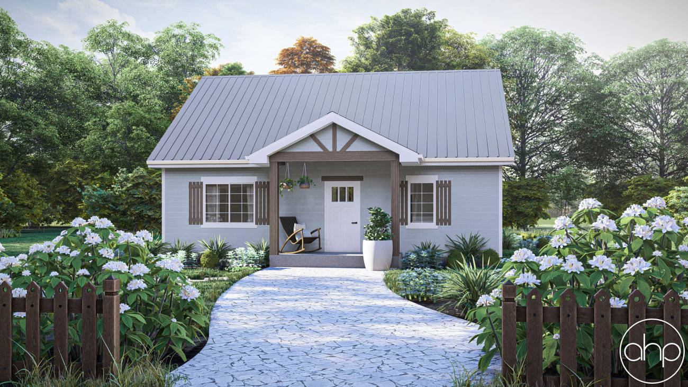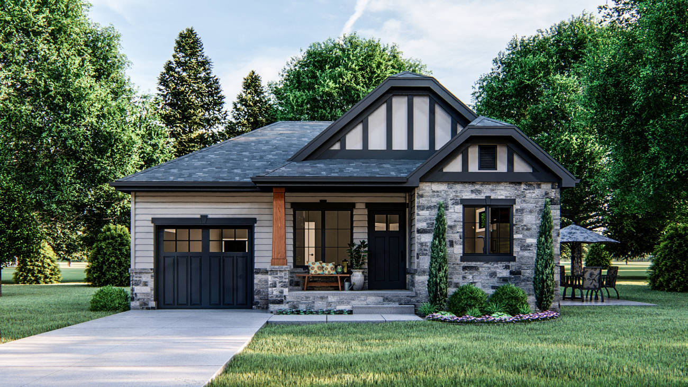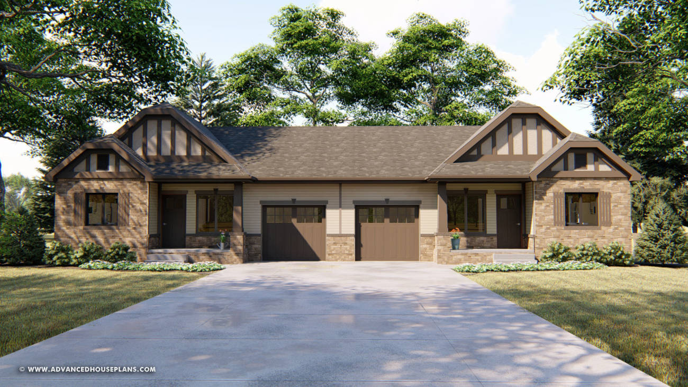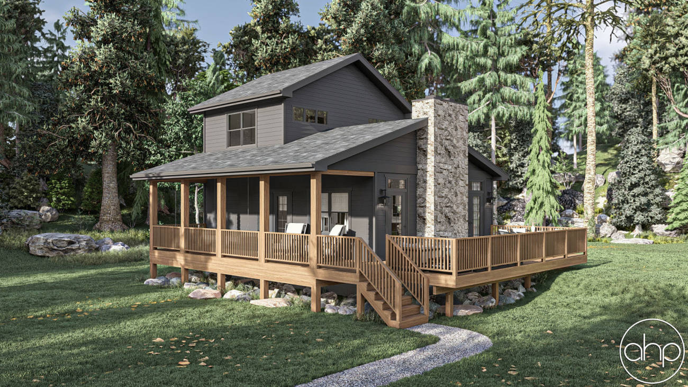Cottage Collection
Cottage house plans capture the charm and intimacy of traditional English countryside homes while offering modern livability. These beloved architectural designs feature steep roof pitches, often with multiple gables, decorative trim, and asymmetrical facades adorned with multi-paned windows that flood interiors with natural light.
Originally inspired by medieval English cottages and European rural dwellings, these homes gained popularity in America during the 1920s and 30s. Regional variations emerged, from seaside cottages with weathered shingles to Craftsman-influenced designs featuring natural stone and exposed rafter tails. The signature architectural elements include arched doorways, window boxes, and romantic details like climbing roses and picket fences.
Inside, cottage floor plans typically range from 1,000 to 2,000 square feet, maximizing space through efficient layouts and built-in storage. Open-concept living areas flow naturally while maintaining distinct spaces through architectural transitions like archways and exposed beams. Most designs feature 2-3 bedrooms, with primary suites often located on the main floor. Cozy breakfast nooks, window seats, and inglenooks create intimate gathering spaces throughout.
Today's cottage house plans seamlessly integrate modern amenities while preserving traditional charm. Updated kitchens feature islands and prep space for contemporary cooking, while mudrooms, home offices, and enhanced storage areas accommodate current lifestyle needs. Energy-efficient windows, smart home technology, and open floor plans bring these timeless designs into the 21st century.
Perfect for both young families and empty nesters, cottage homes offer a simplified lifestyle focused on comfort and character. Their manageable size reduces maintenance demands while still providing ample space for everyday living and entertaining. The inherent warmth and storybook appeal of cottage architecture creates an instant sense of home, whether nestled in a woodland setting or gracing a suburban lot.
Signature design elements like exposed wood beams, built-in bookshelves, and window seats foster the cozy atmosphere that makes cottage homes perennially popular. With their emphasis on craftsmanship, indoor-outdoor connection, and efficient use of space, these versatile house plans continue to captivate homeowners seeking charm, character, and comfortable living.
Browse Plans
More Information
All of our floor plans are designed in-house and come with various options to make your dream home custom to you.
House Plan Modifications
Since we design all of our plans, modifying a plan to fit your need could not be easier. Click on the plan, then under the image, you'll find a button to get a 100% free quote on all plan alteration requests. Our plans are all available with a variety of stock customization options.
Exterior Wall Construction Choices
Most of our stock plans come as 2x4 exterior wall construction by default. We do provide options to change the exterior wall type. Those options include 2x6 exterior walls, Post Frame Construction, CMU Block Construction, etc.
Foundation Types
When de signing our house plans, a default foundation is set for a given plan. If possible, we include options to change the foundation type to better match your construction needs. For instance, if the default foundation is an unfinished basement, you'll have the option to change the foundation type to a walkout foundation, crawlspace, or slab foundation.
Please note: Some of our plans are designed with special foundation needs, such as post and pier for waterfront properties. These plans may not allow an option to choose another foundation type. If you find yourself in need of an alternate foundation and aren't given the choice, please fill out the alteration request on the plan page.
Right Reading Reverse
One of our more popular options is reversing the plan. Ordering the reverse option will not only flip the plan on the sets for you, it will also correct the text to make the plan read correctly while reversed.
CAD Files
All of our plans are offered as digital PDF downloads. If you want to make changes to the plan yourself, there is an add-on option that will give you the CAD files. Our CAD files are exported in AutoCAD format. You must have software capable of opening CAD files to use them. This option is great if you are in the business of home building and need to make slight changes to the plans per lot.
Cost to Build Report
All of our house plans come with a 100% free cost-to-build report. Just find the orange section on the plan page, type in your zip code, and choose your finish quality level. Note that this tool is for estimation purposes only and should not be used in any other way.
Garage Choices
We have multiple options for any desired garage location or type. We offer plans with detached garages, courtyard garages, side-load garages, front load, and rear load garages.
License Types
We offer 2 types of licenses for your house plan. A single-use license means that the plan can be built only once by the person who purchases the plan. An unlimited-build license is meant for pro builders that are planning to build the plan multiple times.
Best Price Guarantee
You may find our plans on other vendors’ websites. Since we design all of our plans we can offer a true price match guarantee. If you find another site selling our plans for cheaper than we are, we will match it.

