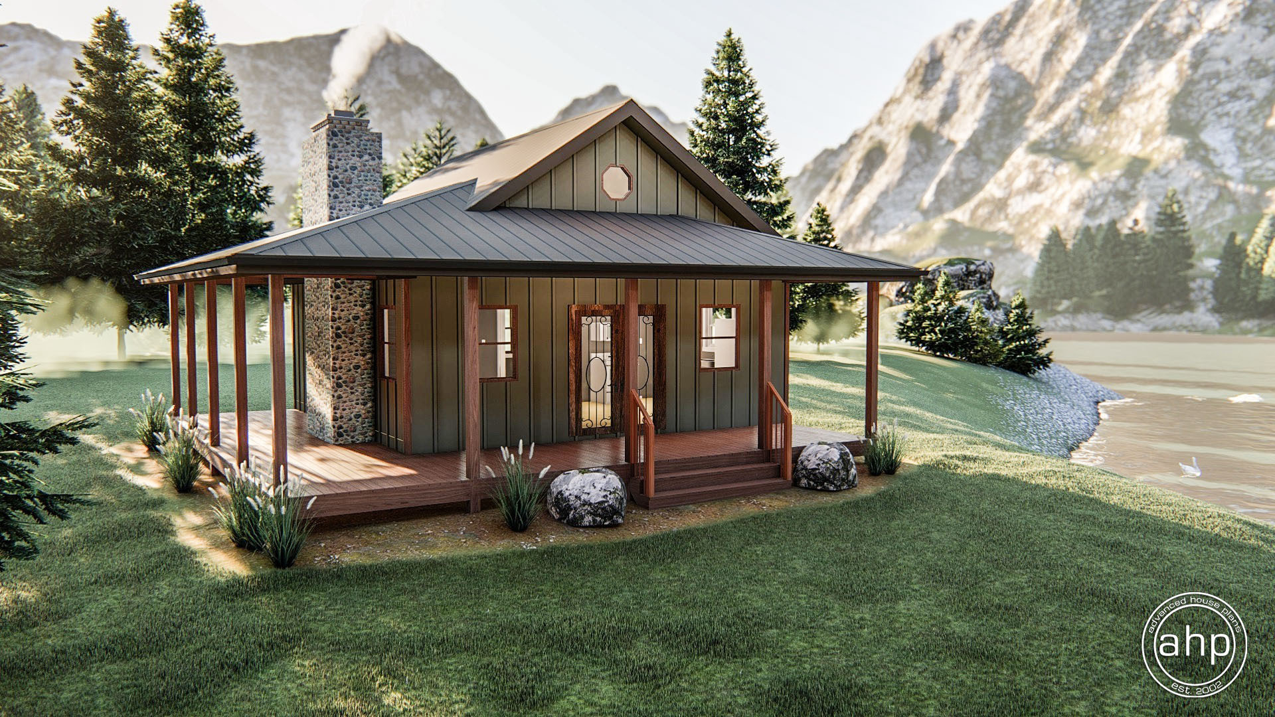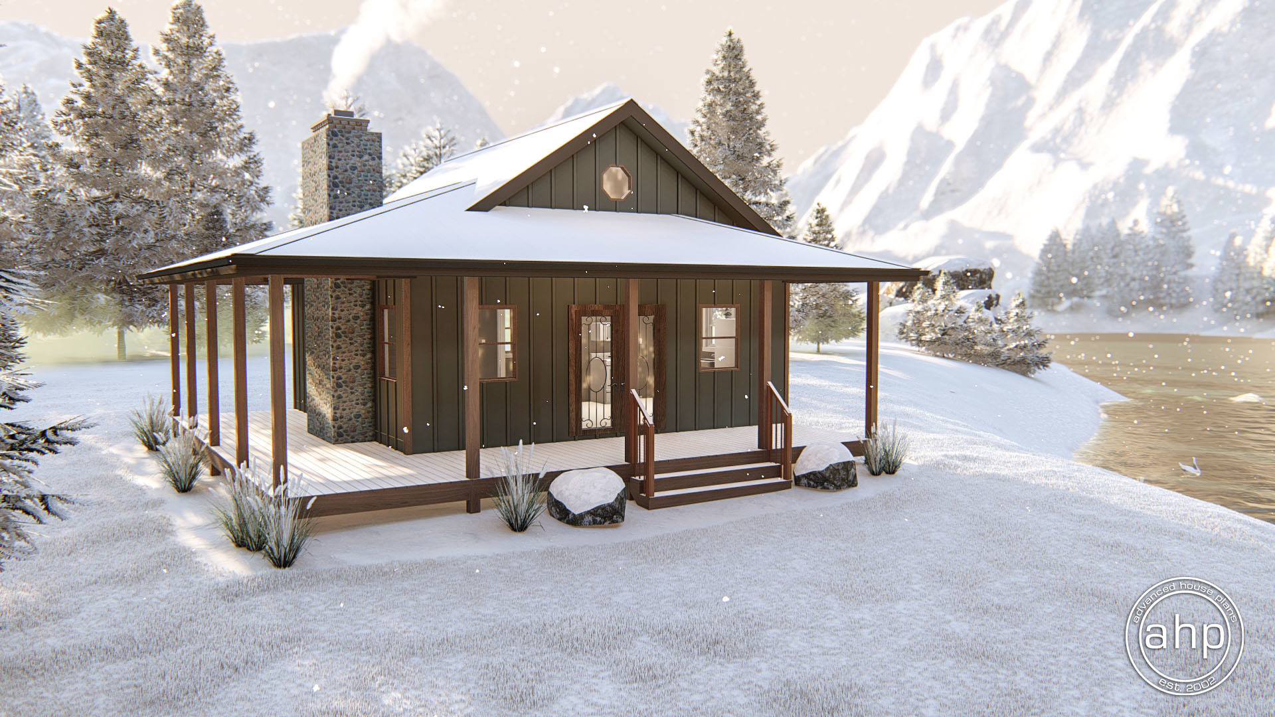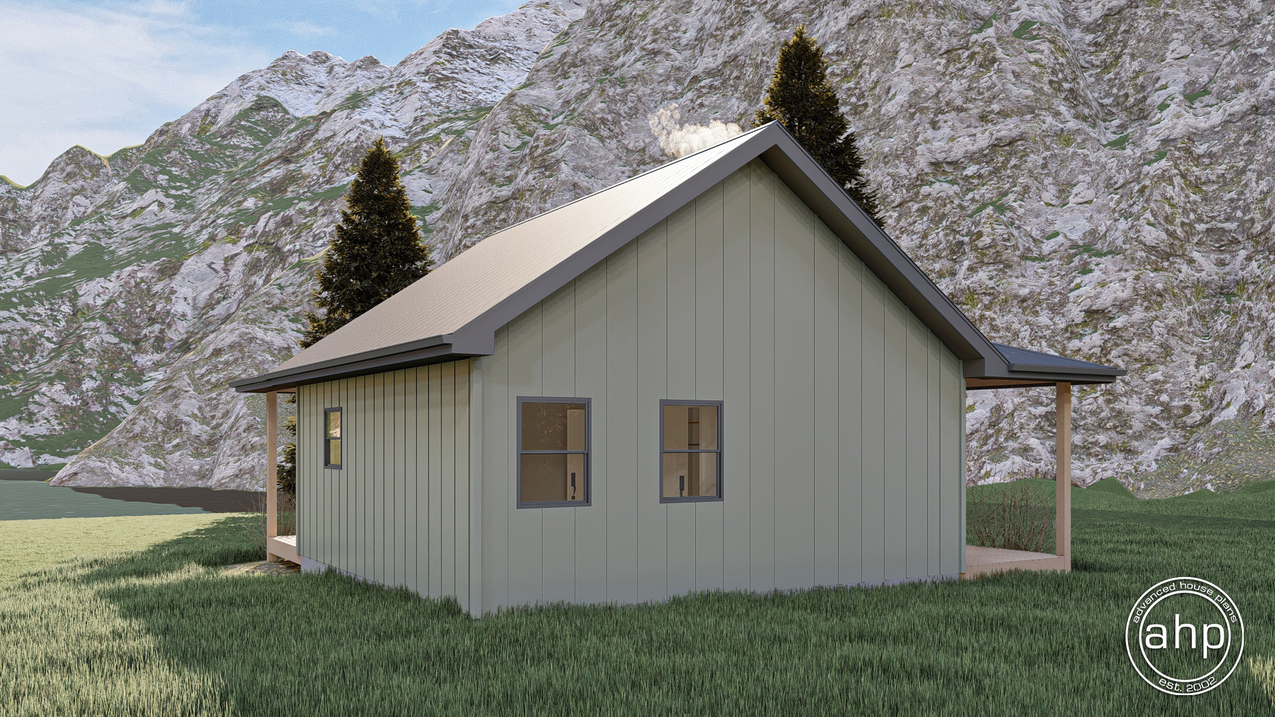
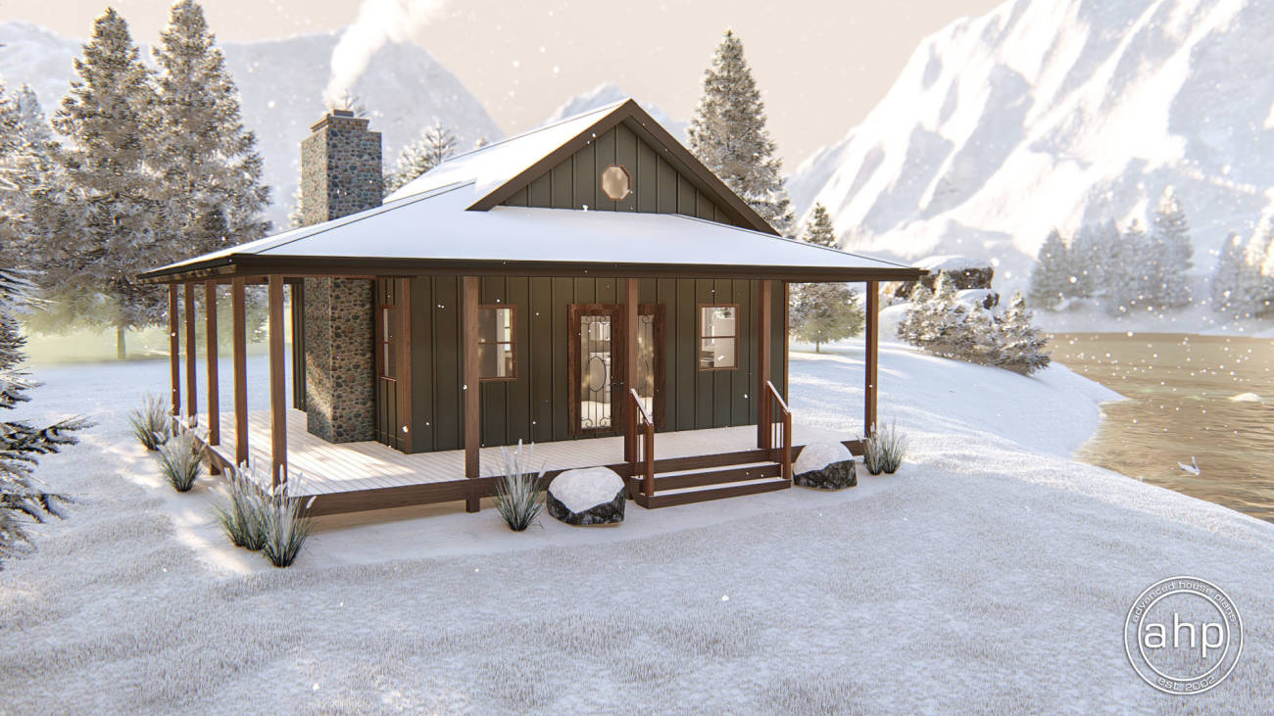
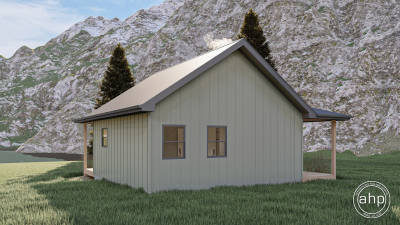
Cottage Style ADU House Plan | Bernette
Floor Plan Images
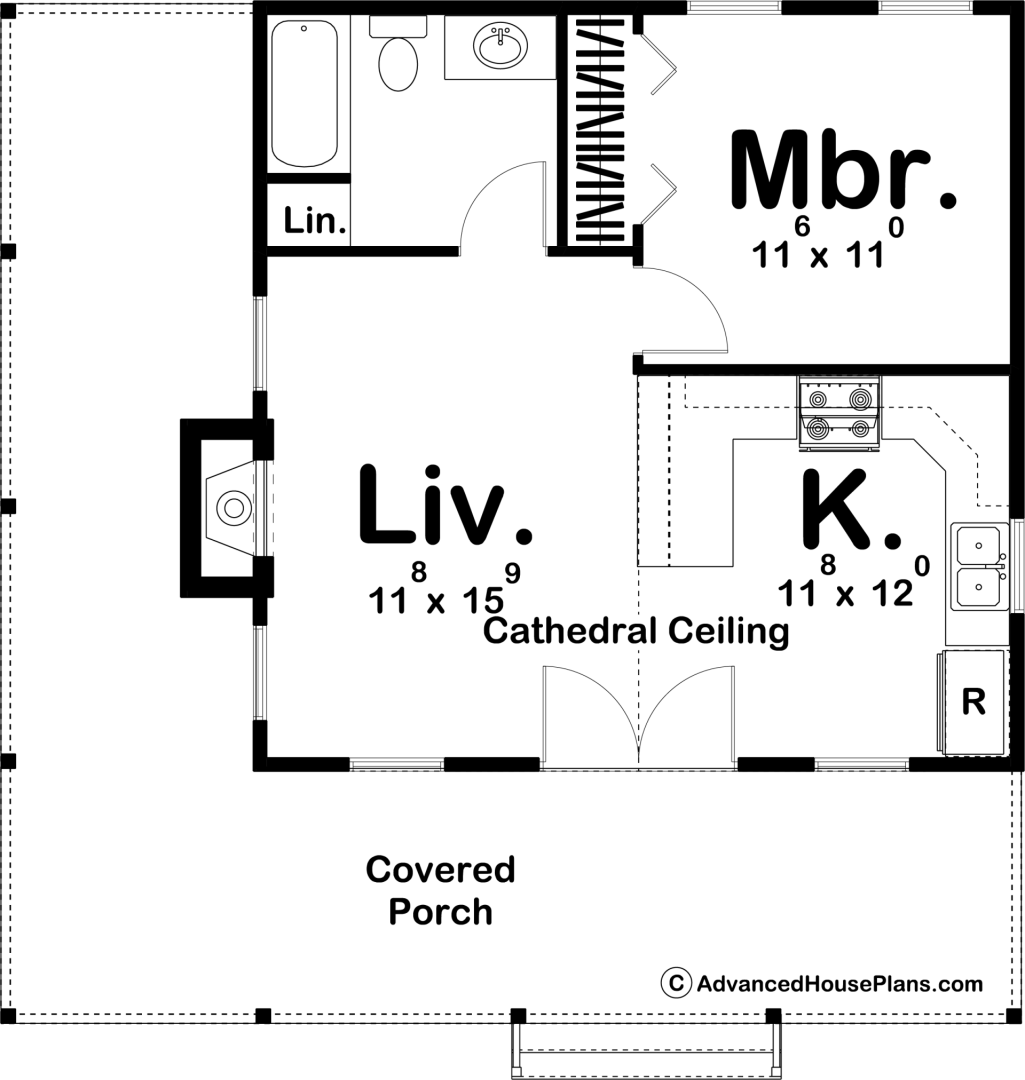
Plan Description
This charming Cottage style cabin plan is very welcoming with a large covered porch. Once inside you will notice how large this cabin feels with its cathedral ceilings. The cozy great room includes a fireplace and flows into a large full kitchen. The bathroom allows easy access for both guests and the master bedroom. This cabin plan will be great for any property.
Construction Specifications
| Basic Layout Information | |
| Bedrooms | 1 |
| Bathrooms | 1 |
| Garage Bays | 0 |
| Square Footage Breakdown | |
| Main Level | 576 Sq Ft |
| Total Finished Area | 576 Sq Ft |
| Exterior Dimensions | |
| Width | 32' 0" |
| Depth | 32' 0" |
| Ridge Height | 18' 0" |
| Default Construction Stats | |
| Default Foundation Type | Crawlspace |
| Default Exterior Wall Construction | 2x4 |
Instant Cost to Build Estimate
Get a comprehensive cost estimate for building this plan. Our detailed quote includes all expenses, giving you a clear budget overview for your project.
What's Included in a Plan Set?
Each set of home plans that we offer will provide you with the necessary information to build the home. There may be some adjustments necessary to the home plans or garage plans in order to comply with your state or county building codes. The following list shows what is included within each set of home plans that we sell.
Our blueprints include:
Cover Sheet: Shows the front elevation often times in a 3D color rendering and typical notes and requirements.

Exterior Elevations: Shows the front, rear and sides of the home including exterior materials, details and measurements

Foundation Plans: will include a basement, crawlspace or slab depending on what is available for that home plan. (Please refer to the home plan's details sheet to see what foundation options are available for a specific home plan.) The foundation plan details the layout and construction of the foundation.

Floor Plans: Shows the placement of walls and the dimensions for rooms, doors, windows, stairways, etc. for each floor.
Electrical Plans: Shows the location of outlets, fixtures and switches. They are shown as a separate sheet to make the floor plans more legible.

Roof Plan

Typical Wall Section, Stair Section, Cabinets

If you have any additional questions about what you are getting in a plan set, contact us today.

