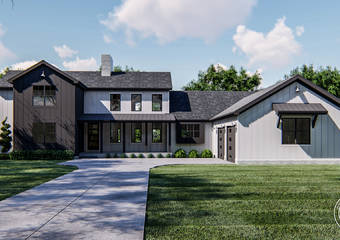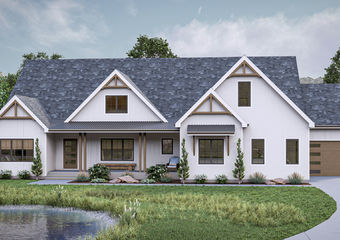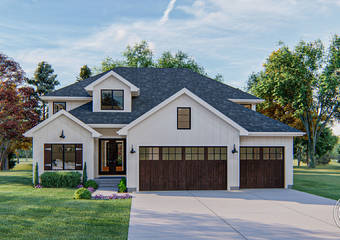29523 | Pine Valley
Floor Plans
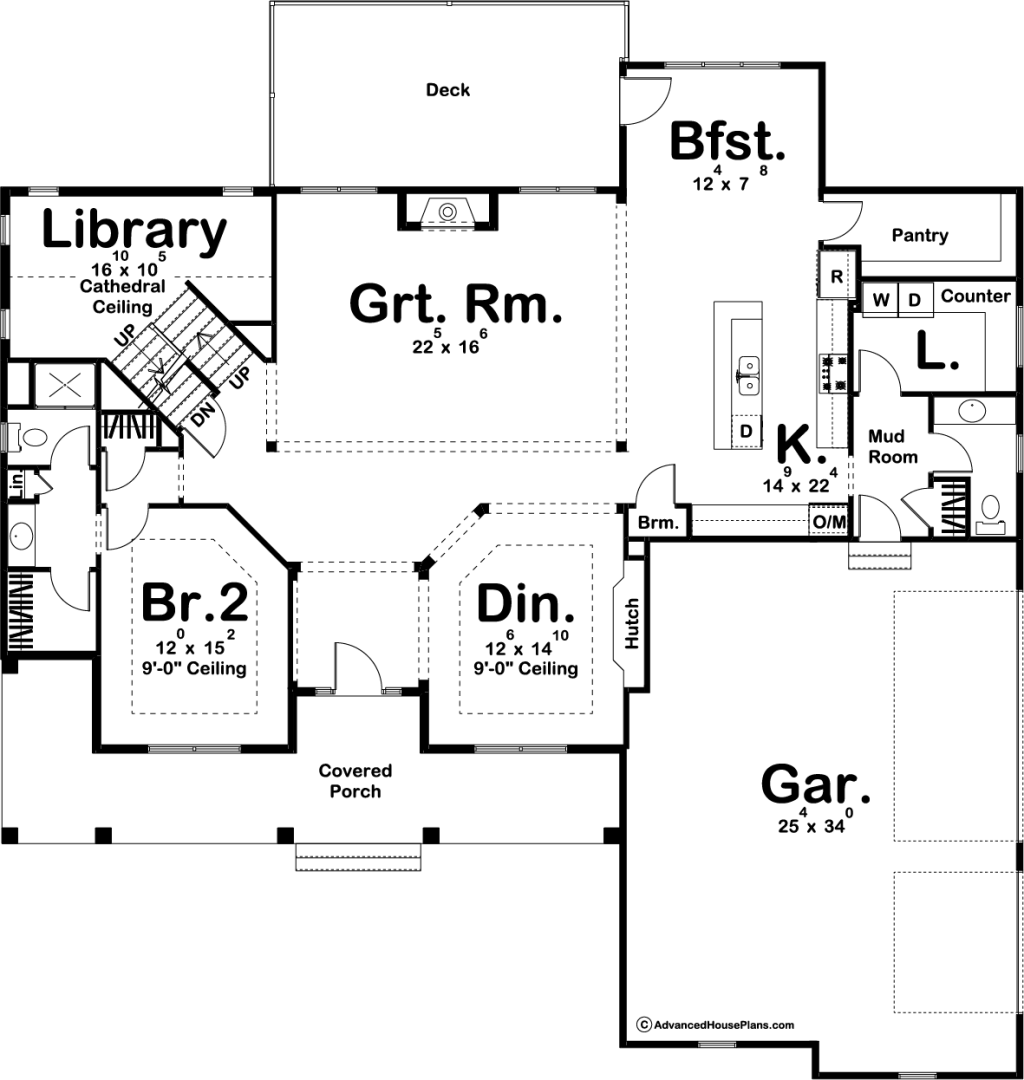
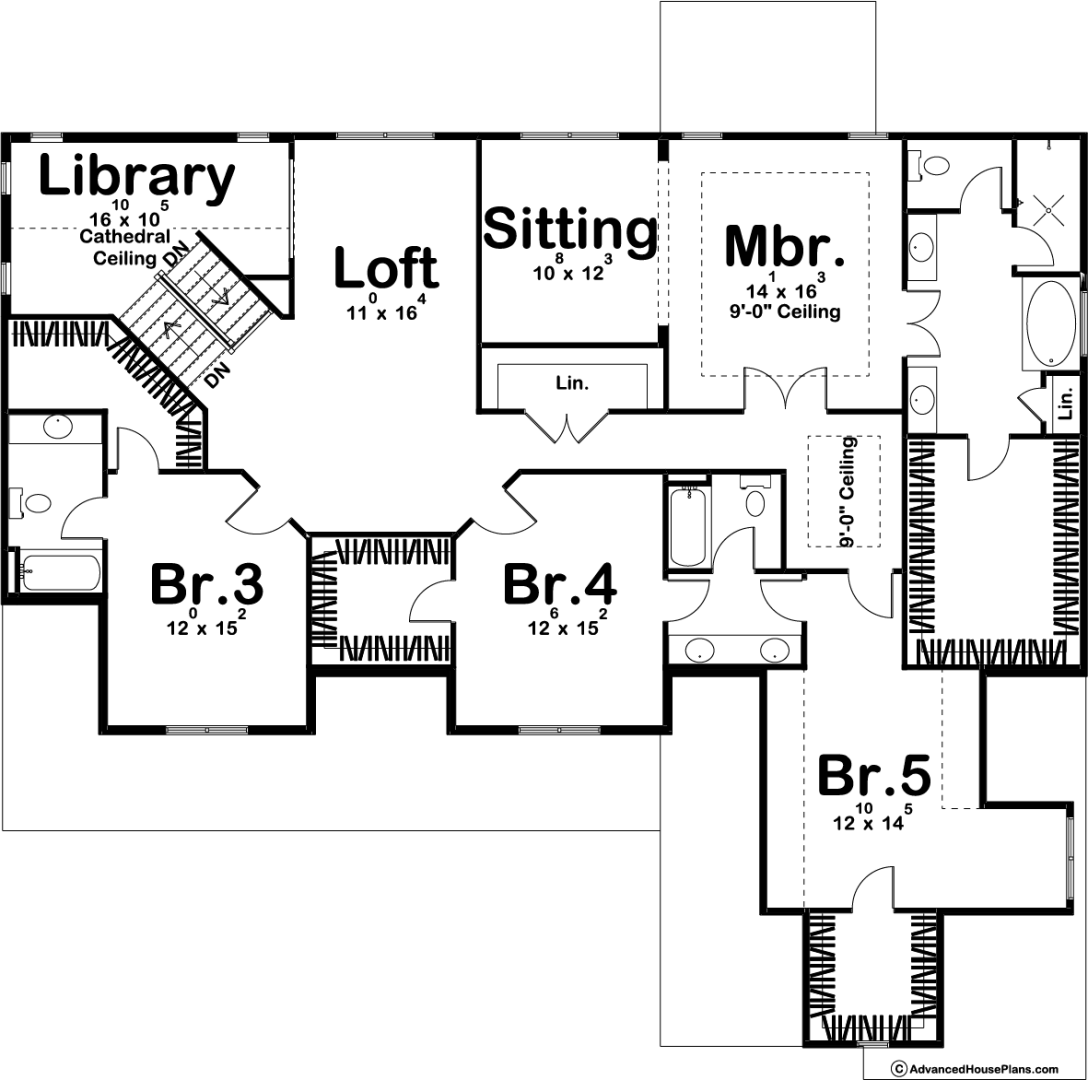
Plan Description
An inviting covered porch embraces the front of this Modern Farmhouse, 1.5-story house plan. Once inside, guests are greeted by wide-open views of the Great Room, Kitchen, Dining and Breakfast area. The kitchen offers plenty of workspaces and includes a walk-in pantry double ovens and an oversized island. The adjoining bayed breakfast area accesses a covered rear porch for open-air dining options.
On the opposite side of this design’s floor plan, a sizeable in-law suite lies hidden away for privacy. Its bath area includes a vanity, private shower and toilet, and walk-in closet.
Midway up the stairs lies a convenient Library, great for studying or reading a book on a Sunday afternoon.
Upstairs, features a Loft and all three secondary bedrooms enjoy walk-in closets. Bedroom 3 has its own bath, while bedrooms 4 and 5 share a conveniently located hall bath, just off the central loft area. The oversized Master bedroom includes a sitting room, and an expansive bathroom with his and hers vanities, walk-in shower, soaking tub and a massive closet!
Back on the main floor, the 3-car garage has convenient access points to the home through the mudroom, complete with benches and storage cubbies. This practical area accesses the laundry, which includes counter space and space for hampers.
As always any Advanced House Plans home plan can be customized to fit your needs with our alteration department. Whether you need to add another garage stall, change the front elevation, stretch the home larger or just make the home plan more affordable for your budget we can do that and more for you at AHP.
Unless you purchase an unlimited use license or a multi-use license you may only build one home from a set of plans. Plans cannot be re-sold.
Similar Plans
Cannonberry
This L-shaped, 1.5-story, Modern Farmhouse plan is highlighted on the exterior by metal roofs, front and back porches and contrast ...read more
Rieker Farm
Imagine coming home to your own slice of modern farmhouse paradise, where every detail has been carefully crafted to blend luxury with functionality. Step through the welcoming front door into a dedicated entryway, setting the tone for the impeccable design that lies beyond.
To your right, ...read more
Grant Park
Grant Park is a beautiful modern farmhouse style plan. The exterior mixes board and batten siding with wood accents. Just inside the home, you'll find yourself in a wonderful gallery looking into the great room. Just to the left of the entryway is a convenient home office that includes a sliding ...read more
Full Plan Specs
Rooms
| Bedrooms | 5 |
| Bathrooms | 5 |
| Garage Bays | 3 |
Square Footage
| Main Level | 2062 Sq. Ft. |
| Second Level | 2270 Sq. Ft. |
| Garage | 837 Sq. Ft. |
| Total Finished | 4332 Sq. Ft. |
Exterior Dimensions
| Width | 66' - 0" |
| Depth | 69' - 0" |
| Ridge Height | 32' - 0" |
| Ridge height shown from main level floor line. | |
Construction Specs
| Foundation Type | Basement |
| Exterior Walls | 2x4 |
| Roof Pitches | 8/12 Primary, 4/12 & 12/12 Secondary |
| Foundation Height | 9' |
| Main Wall Height | 9' |
| Second Wall Height | 8' |
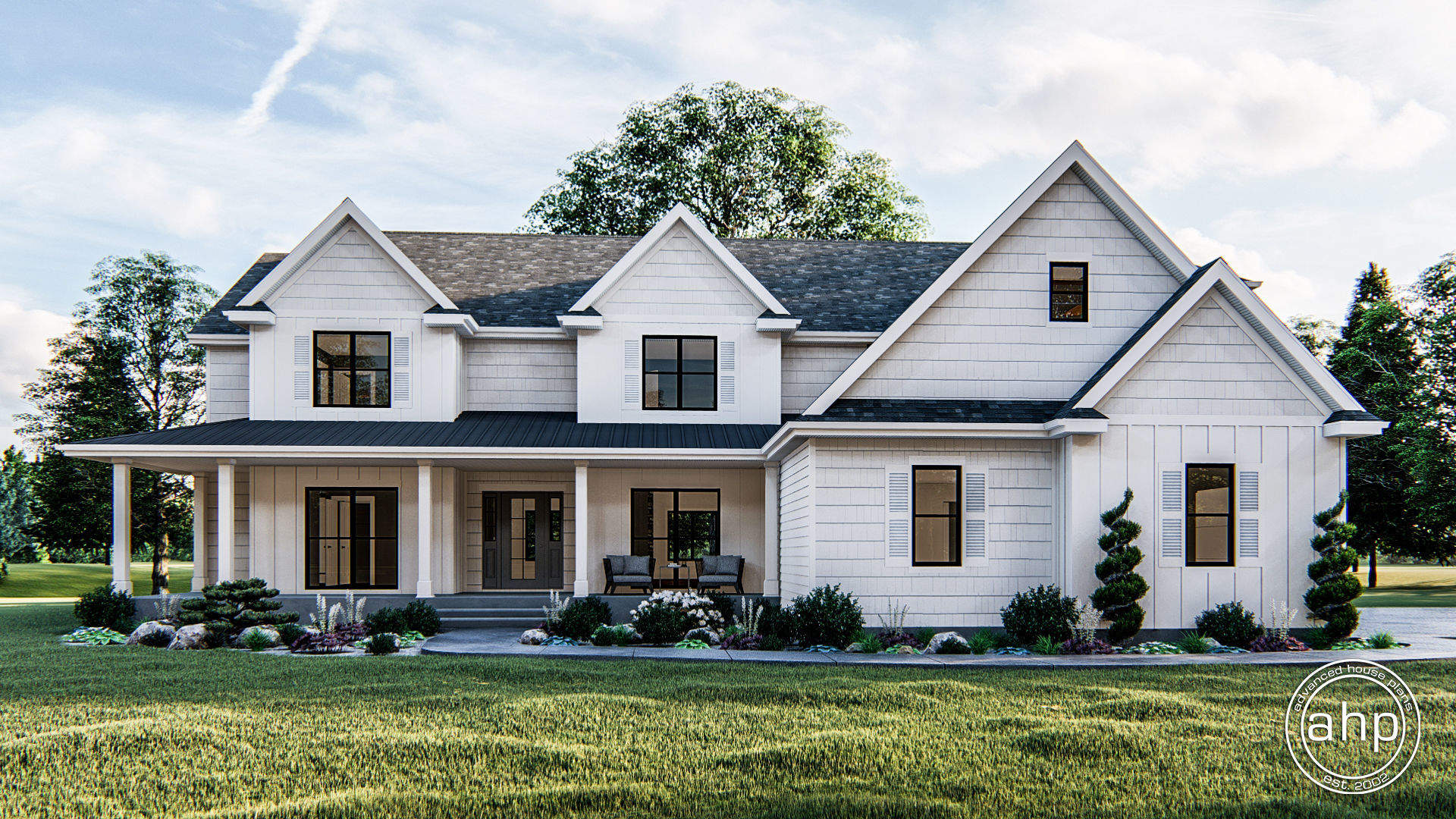 renderingImages[0];
?>
renderingImages[0];
?>
