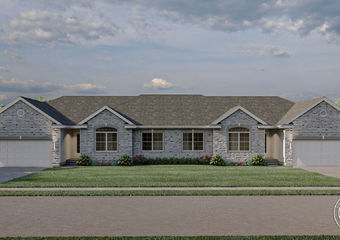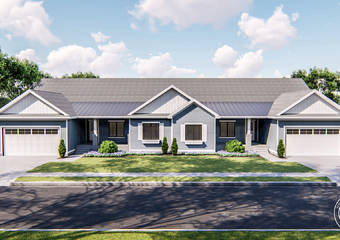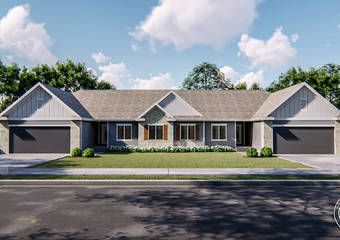29322 | Morehead
Reverse
 renderingImages[0];
?>
renderingImages[0];
?>
Floor Plans
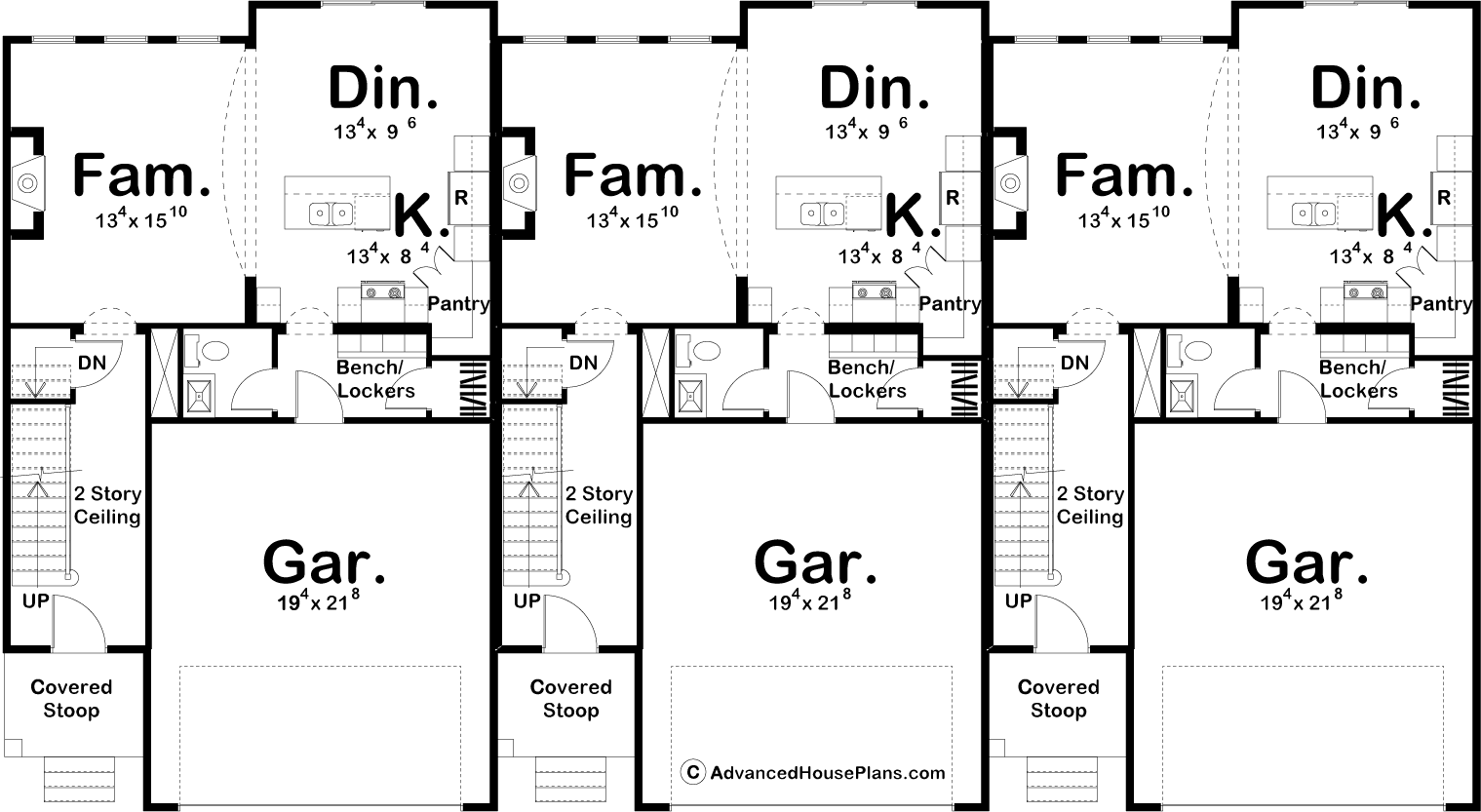
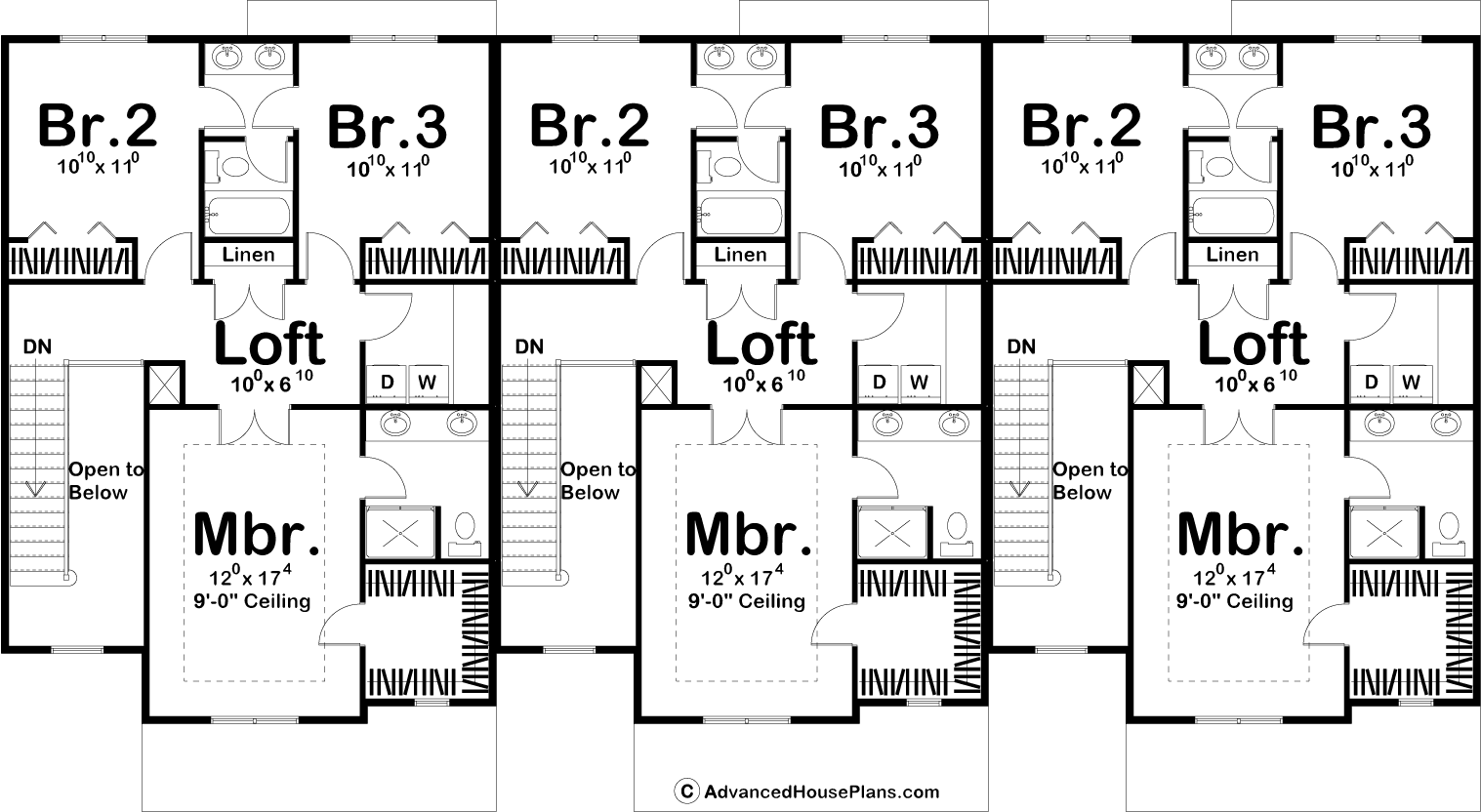
Plan Description
Traditional styling and family-friendly room arrangements have made this 2-story, multi-family house plan a favorite choice. A 2-story-high entry hall greets guests and leads them to the family room, with fireplace and sunny windows to the rear. Open to the family room are the dining area and the kitchen, which features an island work area and walk-in pantry. Just off the kitchen, a mud room with bench, lockers and adjacent powder bath, intercepts clutter and accesses the 2-car garage.
Upstairs, a loft area with views to the entry below, introduces the master suite through double doors. The suite features a generous walk-in closet and a bath area with dual sinks. Bedrooms 2 and 3 share a Jack-n-Jill bath. All bedrooms are served by a centrally located linen closet and laundry area.
As always any Advanced House Plans home plan can be customized to fit your needs with our alteration department. Whether you need to add another garage stall, change the front elevation, stretch the home larger or just make the home plan more affordable for your budget we can do that and more for you at Ahp.
Unless you purchase an unlimited use license or a multi-use license you may only build one home from a set of plans. Plans cannot be re-sold.
Unless you purchase an unlimited use license or a multi-use license you may only build one home from a set of plans. Plans cannot be re-sold.
Similar Plans
Snyder
Based off our popular Hadley house plan, the Snyder is a classy duplex appealing to builders and buyers alike. The floor plan features open living spaces, a generous Master Su ...read more
McGrath
A tasteful balance of gables dress the front of this attractive one-story, multi-family house plan. A few steps inside the entry, and immediately inside from the 2-car ...read more
Springfield
Springfield is a beautiful multi-family plan with a traditional style. Each 3 bedroom u ...read more
Full Plan Specs
Rooms
| Bedrooms | 3 |
| Bathrooms | 3 |
| Garage Bays | 2 |
Square Footage
| Main Level | 757 Sq. Ft. |
| Second Level | 919 Sq. Ft. |
| Garage | 434 Sq. Ft. |
| Total Finished | 1676 Sq. Ft. |
Exterior Dimensions
| Width | 84' - 0" |
| Depth | 46' - 0" |
| Ridge Height | 34' - 0" |
| Ridge height shown from main level floor line. | |
Construction Specs
| Foundation Type | Basement |
| Exterior Walls | 2x4 |
| Roof Pitches | 8/12 Primary, 6/12 Secondary |
| Foundation Height | 9' |
| Main Wall Height | 9' |
| Second Wall Height | 8' |
