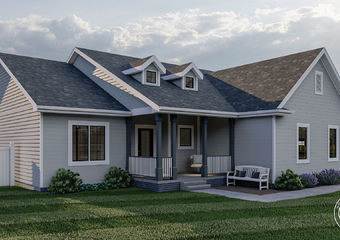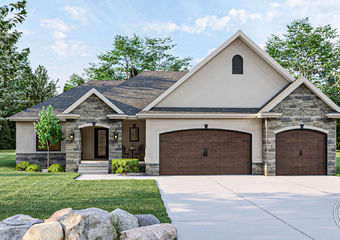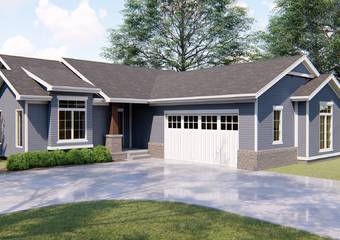29277 | Hadley
Floor Plans
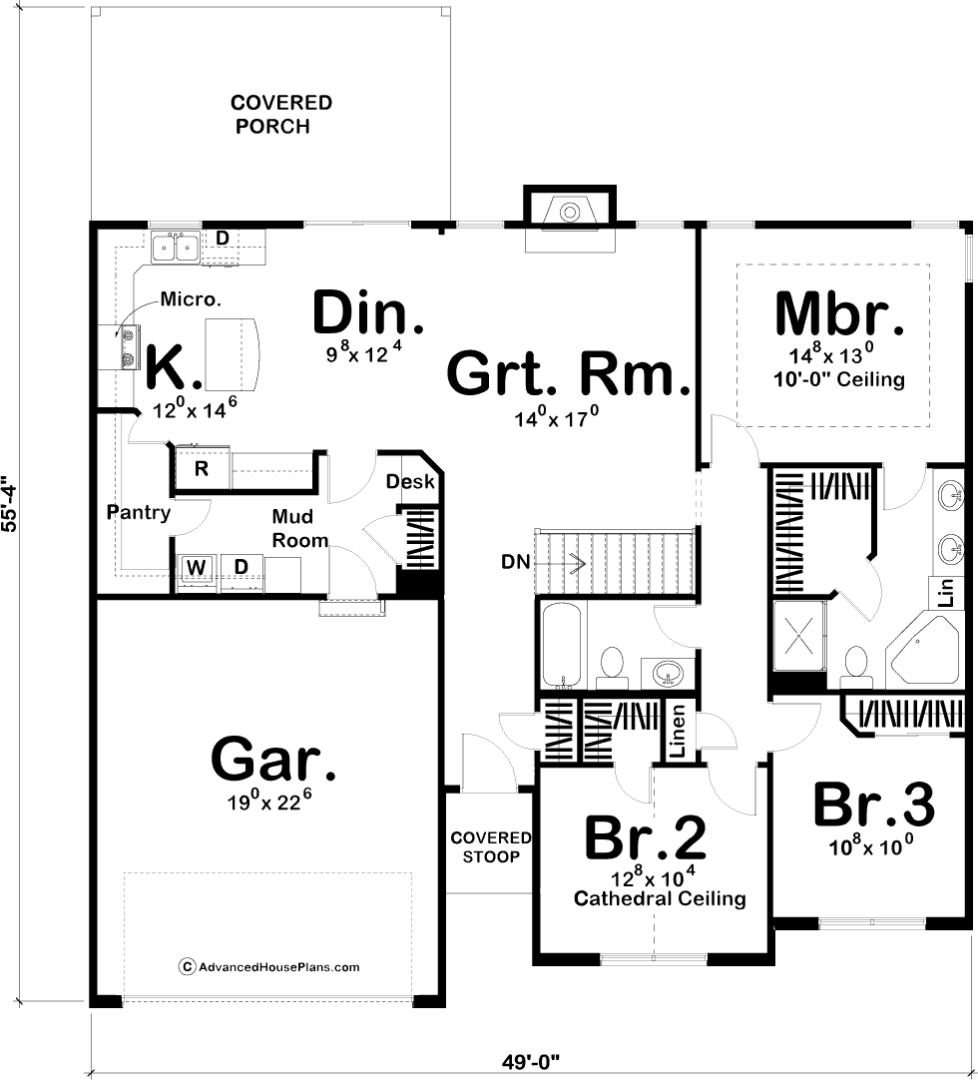
Plan Description
A trio of gables set an attractive tone on the front of this compact, traditional-style, 1-story house plan.
Inside from the covered stoop, an entry hall leads directly to the great room, where a fireplace warms the atmosphere between two sunny windows. An open arrangement of the great room, dining area, and kitchen, along with access to a rear covered porch, enhances entertaining options. The kitchen boasts plenty of counter space, plus an island workspace with a breakfast bar and a walk-in pantry. Just off the kitchen, a utility area that accesses the 2-car garage includes a laundry area and mud room with built-in desk and coat closet.
Sleeping quarters reside on the other side of the home. The master suite showcases a 10-foot-high boxed ceiling. It's bath area includes a corner soaking tub, shower and walk-in closet. Bedroom 2 has a cathedral ceiling and walk-in closet. Both secondary bedrooms are brightened by large windows to the front and share a central hall bath.
Check out our other small house plans!
As always any Advanced House Plans home plan can be customized to fit your needs with our alteration department. Whether you need to add another garage stall, change the front elevation, stretch the home larger or just make the home plan more affordable for your budget we can do that and more for you at Ahp.
Unless you purchase an unlimited use license or a multi-use license you may only build one home from a set of plans. Plans cannot be re-sold.
Similar Plans
Hansley
An appealing front porch enhances the exterior of this Traditional 1 story house plan. Inside, guests are welcomed by a cathedra ...read more
Picket
A tasteful blend of textures adorns the exterior of this 1,568 sq. ft., Traditional-style, 1-story house plan. Just inside from the deep covered front porch, the entry hall invites guests into the living room, with ...read more
Turnberry
At less than 1,700 square feet, this family-friendly, traditional-style, 1 story house plan offers practical room arrangements and an abundance of additional space.
Inside, the entry opens to a comfortable g ...read more
Full Plan Specs
Rooms
| Bedrooms | 3 |
| Bathrooms | 2 |
| Garage Bays | 2 |
Square Footage
| Main Level | 1550 Sq. Ft. |
| Garage | 448 Sq. Ft. |
| Total Finished | 1550 Sq. Ft. |
Exterior Dimensions
| Width | 49' - 0" |
| Depth | 56' - 0" |
| Ridge Height | 22' - 0" |
| Ridge height shown from main level floor line. | |
Construction Specs
| Foundation Type | Basement |
| Exterior Walls | 2x4 |
| Roof Pitches | 6/12 F-F 8/12 S-S |
| Foundation Height | 9' |
| Main Wall Height | 9' |
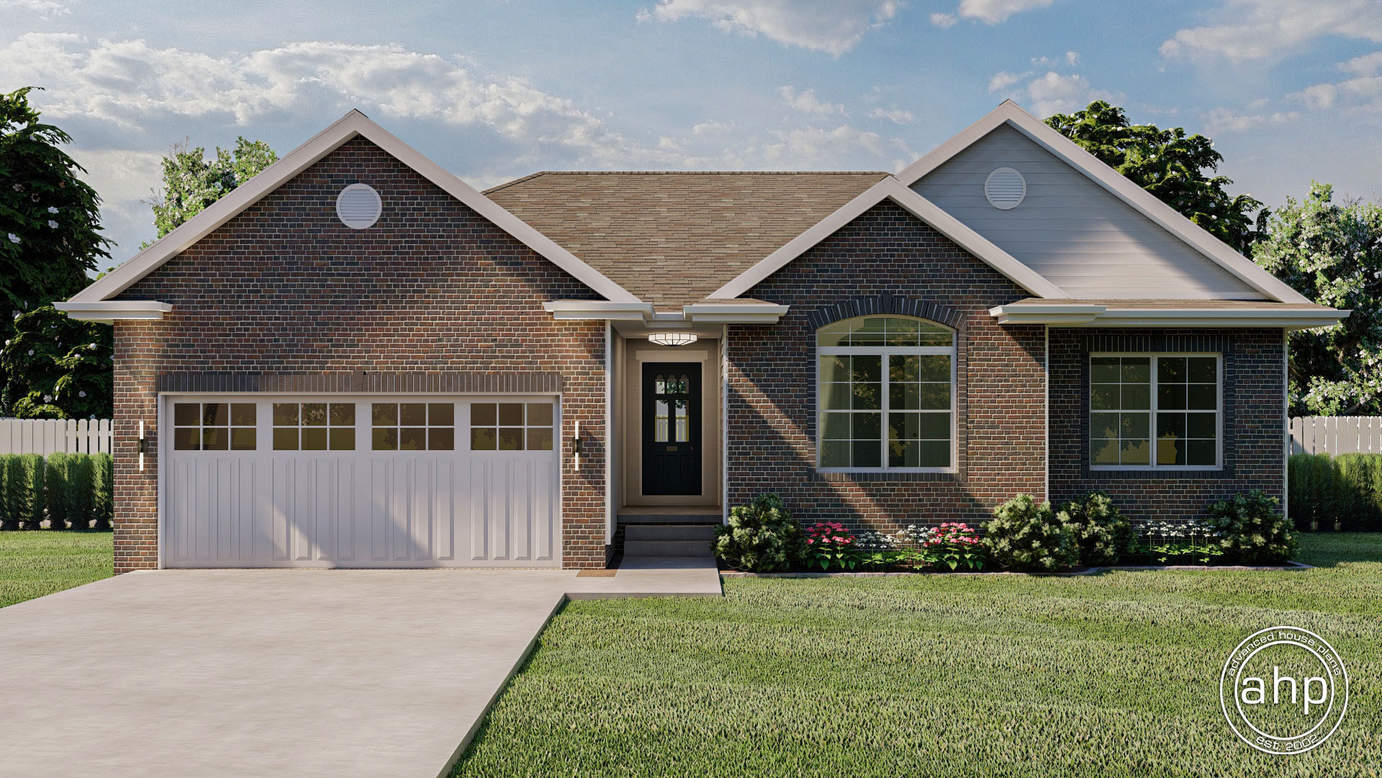 renderingImages[0];
?>
renderingImages[0];
?>
