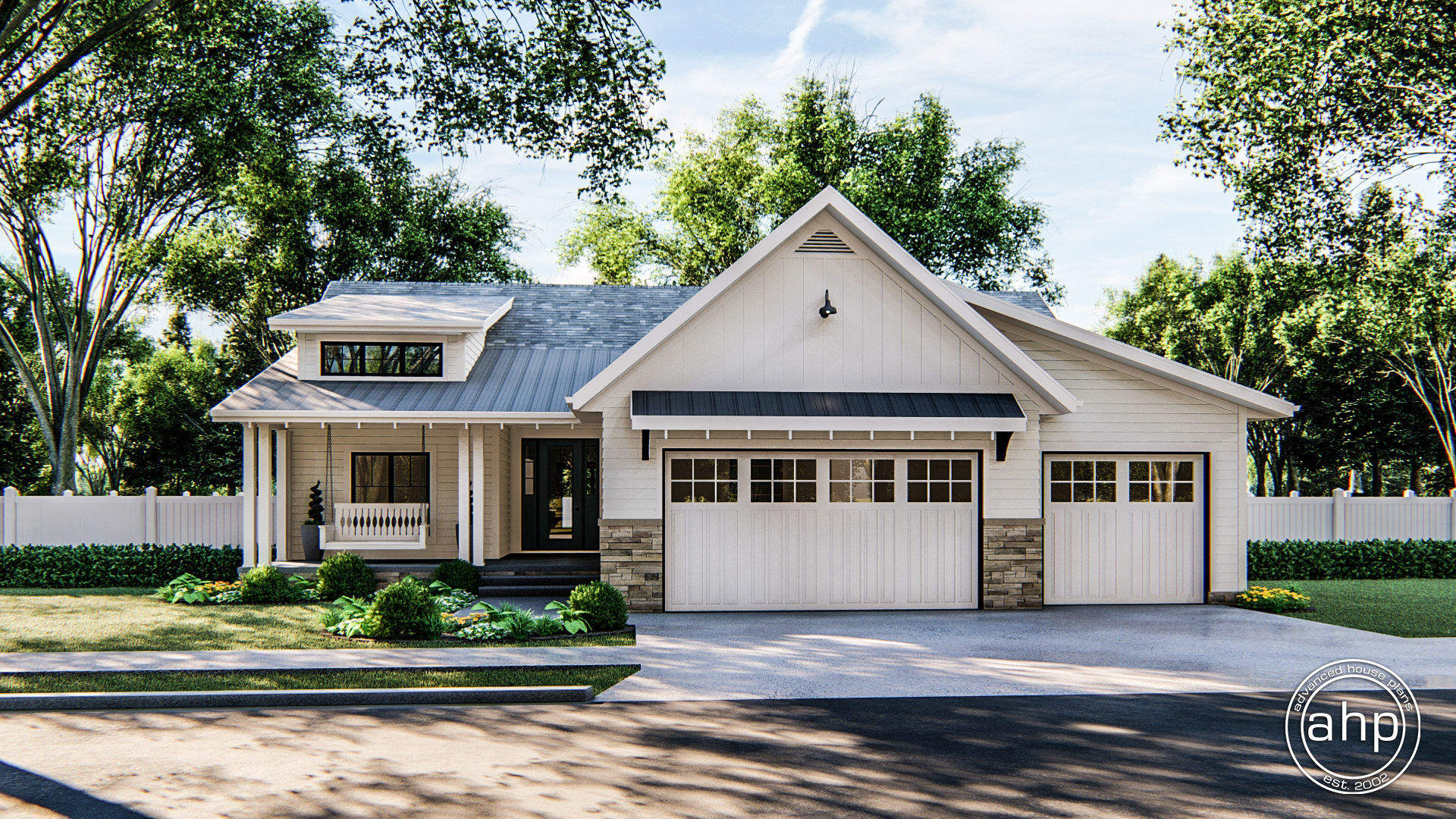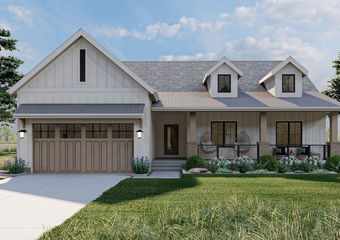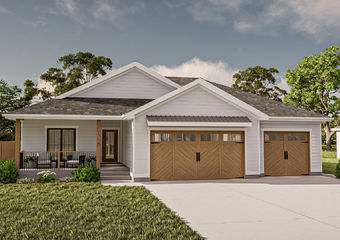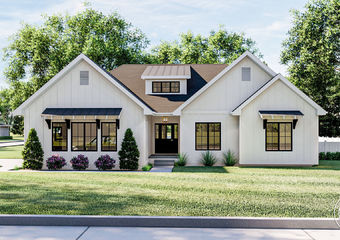29393 | Brenna
Floor Plans

Plan Description
The Brenna house plan is a Modern Cottage Ranch with a functional floor plan and unique exterior. It combines the eclectic use of cottagecore materials, not too unlike the craftsman style, with elegant modern elements - standing seam metal over the porch, shed dormer and garage roofs, an uncluttered look and feel. Doesn't it look great?
Brenna features an open floor plan that feels huge! It's got a deep walk-in pantry, hidden by cabinet-faced doors, and tons of space in the mud room to keep your life, and this beautiful home, organized. The Master Suite is generously sized with a shower and spa tub and spacious walk-in closet.
The gazebo featured with this home is our Langdon plan.
As always any Advanced House Plans home plan can be customized to fit your needs with our alteration department. Whether you need to add another garage stall, change the front elevation, stretch the home larger or just make the home plan more affordable for your budget we can do that and more for you at Ahp.
Unless you purchase an unlimited use license or a multi-use license you may only build one home from a set of plans. Plans cannot be re-sold.
Similar Plans
Clemons
The Clemons plan is a beautiful Modern Farmhouse style ranch plan. The exterior of the home features board and batten siding, brick, and wood accents. A front-covered porch greets guests into the home.
Inside the home, the great room, dining room, and kitchen are arranged in an open layout. ...read more
Highland Hills
The optional finished basement adds 1088 square feet of finished space and 433 square feet of storage/mechanical space.
Introducing the epitome of modern farmhouse living – a house plan that effortlessly blends contemporary aesthetics with rustic charm. This thoughtfully designed home wel ...read more
Oakdale
The Oakdale plan makes great use of its efficient space to create a fantastic simple modern farmhouse. The exterior features a side-load garage and board and batten siding.
As you walk through the entryway, you will see a large great room with a soaring cathedral ceiling. The great room i ...read more
Full Plan Specs
Rooms
| Bedrooms | 3 |
| Bathrooms | 2 |
| Garage Bays | 3 |
Square Footage
| Main Level | 1701 Sq. Ft. |
| Garage | 747 Sq. Ft. |
| Total Finished | 1701 Sq. Ft. |
Exterior Dimensions
| Width | 55' - 0" |
| Depth | 55' - 0" |
| Ridge Height | 23' - 0" |
| Ridge height shown from main level floor line. | |
Construction Specs
| Foundation Type | Basement |
| Exterior Walls | 2x4 |
| Roof Pitches | 8/12 Primary, 10/12, 4/12, 3/12 Secondary |
| Foundation Height | 9' |
| Main Wall Height | 9' |

 renderingImages[0];
?>
renderingImages[0];
?>


