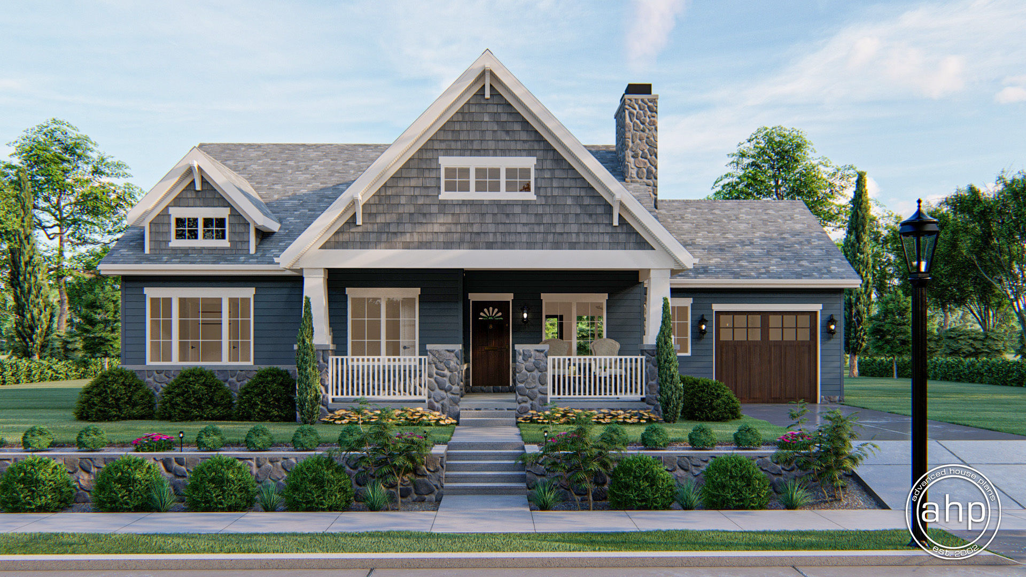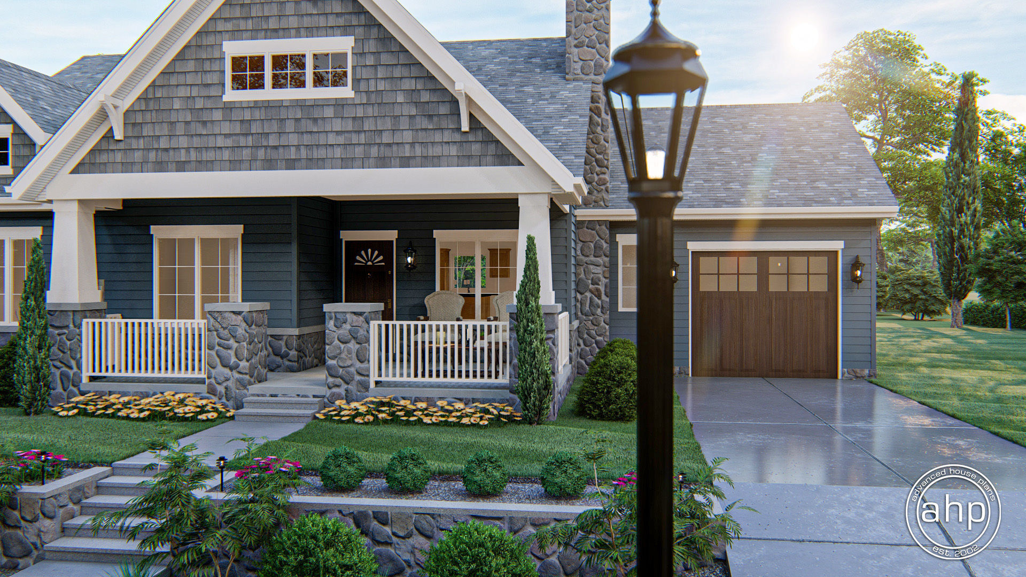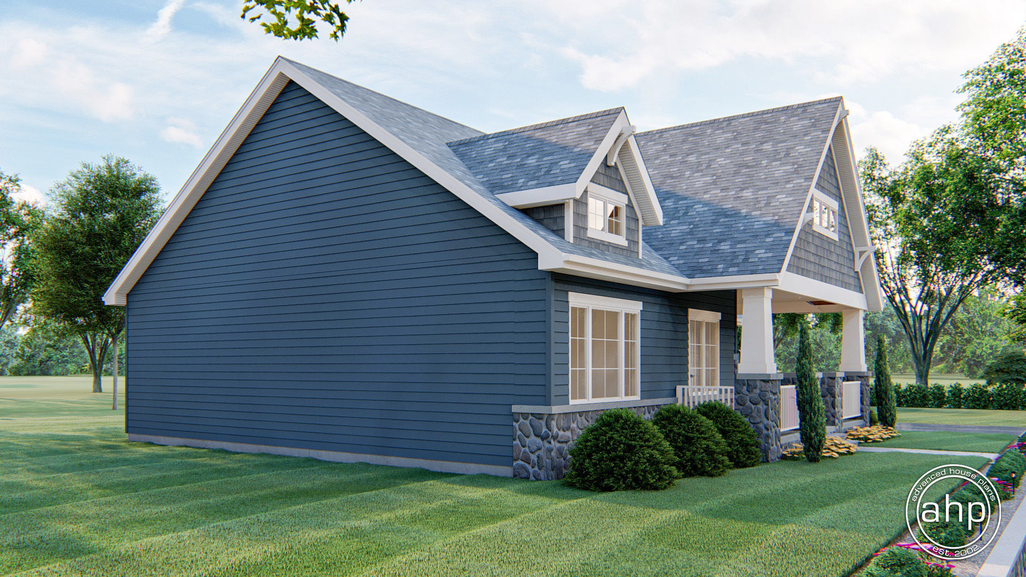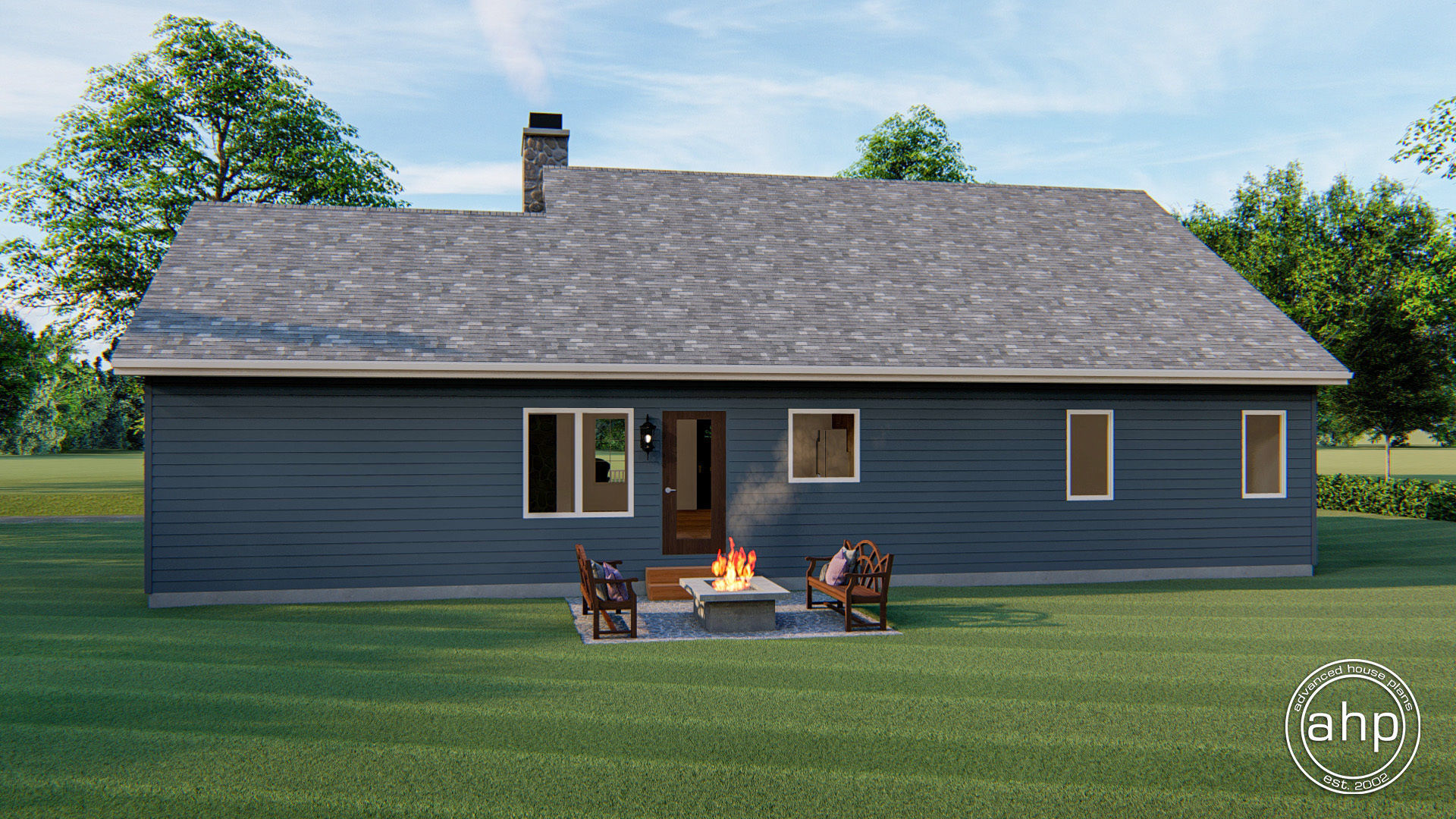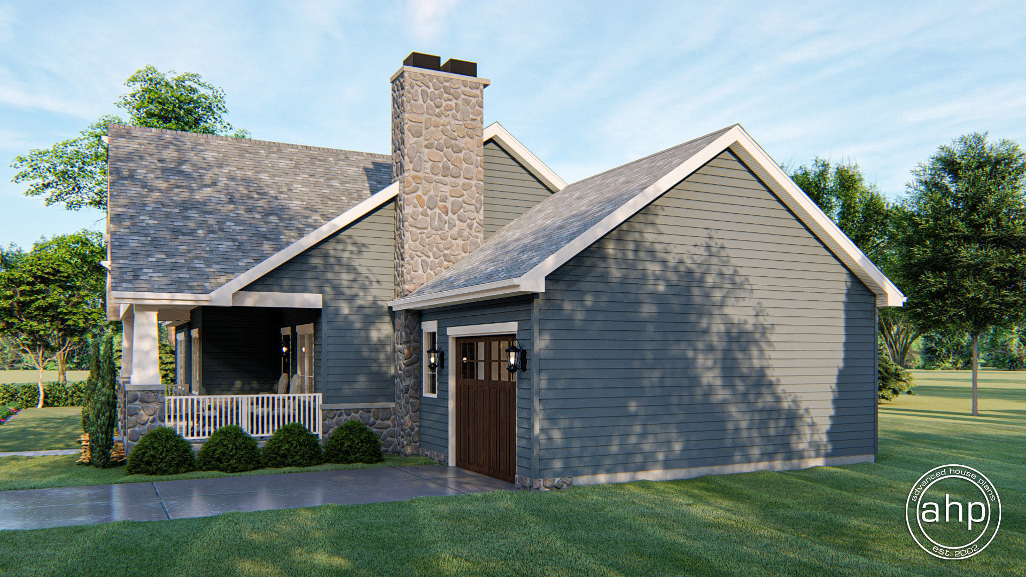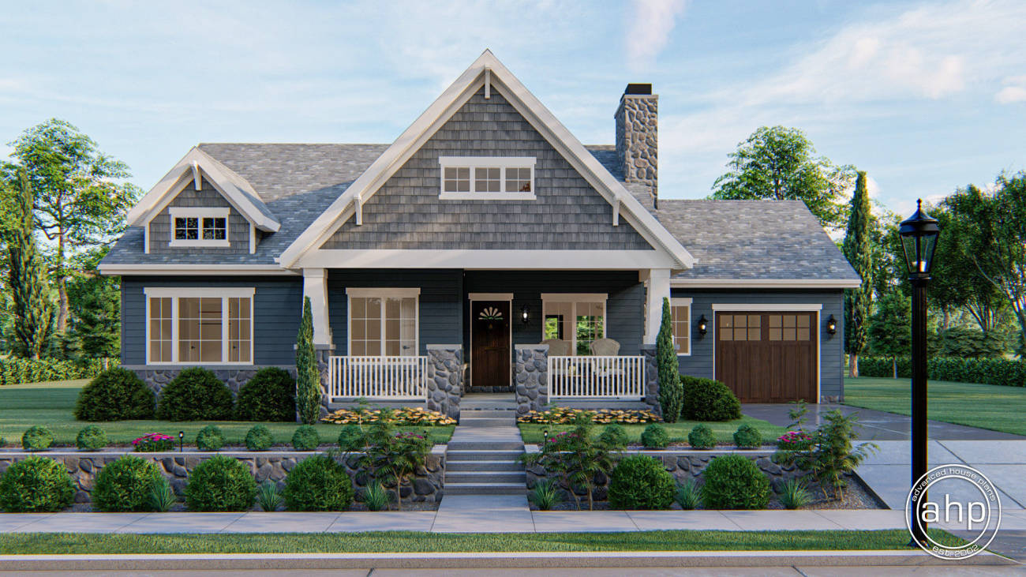
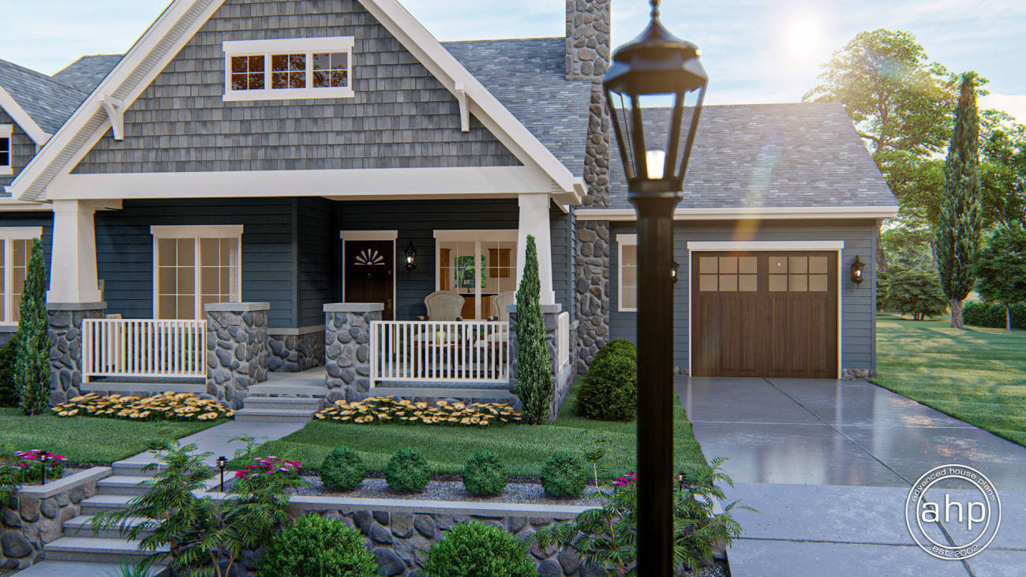
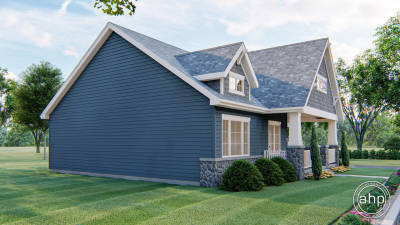
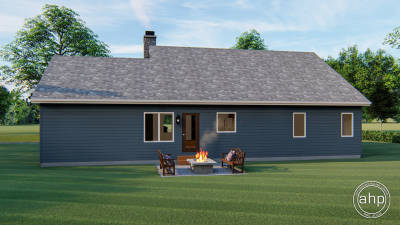
1 Story Modern Cottage Style House Plan | Spaulding
Floor Plan Images
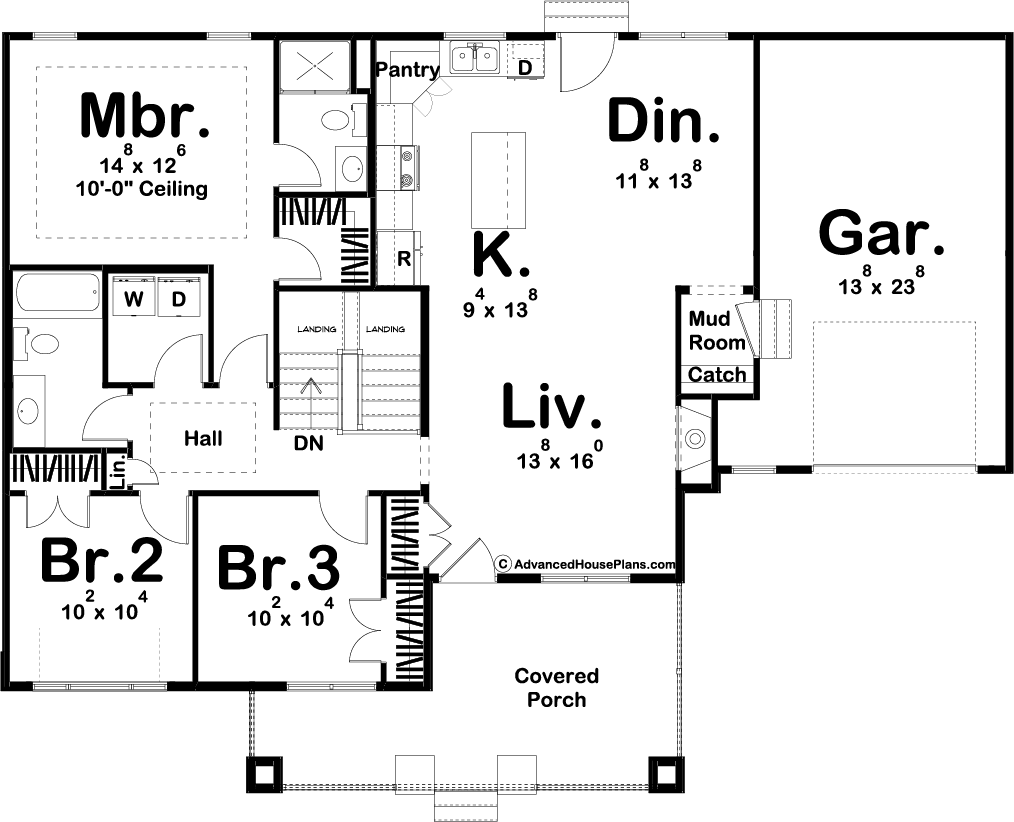
Plan Video Tour
Plan Description
If you love old-world charm, the Spaulding plan is perfect for you. This charming cottage style plan has an exterior that features shake siding and lap siding along with sturdy columns on the front covered porch. Once inside the home, you'll see the home's great open floor plan. The kitchen includes a walk-in pantry and a large kitchen island with a snack bar. The master suite featured a walk-in closet and a tray ceiling. Bedrooms 2 and 3 share a conveniently located hall bathroom. The Spaulding's 1 car garage accesses the home through a convenient mudroom that includes a wonderful catchall.
This home's simple yet elegant floor plan is a dream for both homeowners and builders alike. Be sure to check out our other small house plans.
Construction Specifications
| Basic Layout Information | |
| Bedrooms | 3 |
| Bathrooms | 2 |
| Garage Bays | 1 |
| Square Footage Breakdown | |
| Main Level | 1365 Sq Ft |
| Total Finished Area | 1365 Sq Ft |
| Garage | 359 Sq Ft |
| Exterior Dimensions | |
| Width | 55' 0" |
| Depth | 42' 0" |
| Default Construction Stats | |
| Default Foundation Type | Basement |
| Default Exterior Wall Construction | 2x4 |
| Roof Pitches | 8/12 Primary, 12/12 Secondary |
| Foundation Wall Height | 9' |
| Main Level Ceiling Height | 9' |
Instant Cost to Build Estimate
Get a comprehensive cost estimate for building this plan. Our detailed quote includes all expenses, giving you a clear budget overview for your project.
What's Included in a Plan Set?
Each set of home plans that we offer will provide you with the necessary information to build the home. There may be some adjustments necessary to the home plans or garage plans in order to comply with your state or county building codes. The following list shows what is included within each set of home plans that we sell.
Our blueprints include:
Cover Sheet: Shows the front elevation often times in a 3D color rendering and typical notes and requirements.

Exterior Elevations: Shows the front, rear and sides of the home including exterior materials, details and measurements

Foundation Plans: will include a basement, crawlspace or slab depending on what is available for that home plan. (Please refer to the home plan's details sheet to see what foundation options are available for a specific home plan.) The foundation plan details the layout and construction of the foundation.

Floor Plans: Shows the placement of walls and the dimensions for rooms, doors, windows, stairways, etc. for each floor.
Electrical Plans: Shows the location of outlets, fixtures and switches. They are shown as a separate sheet to make the floor plans more legible.

Roof Plan

Typical Wall Section, Stair Section, Cabinets

If you have any additional questions about what you are getting in a plan set, contact us today.

