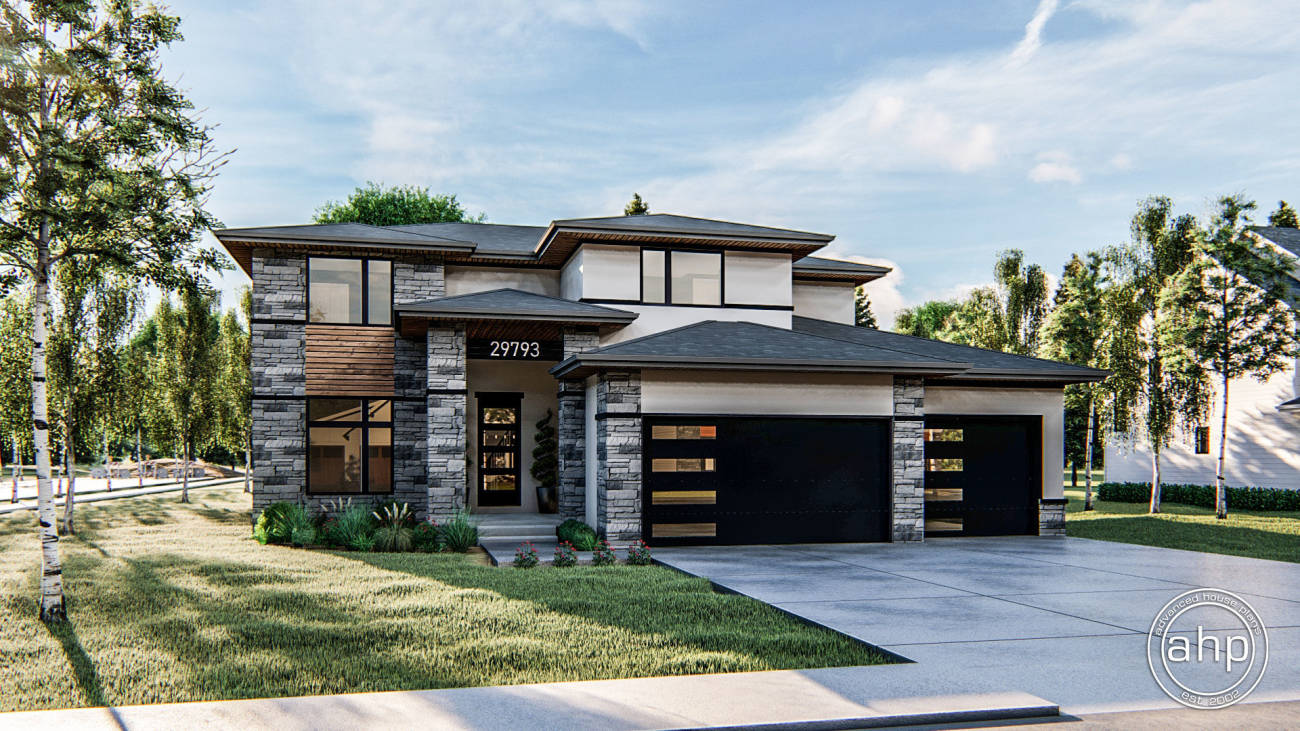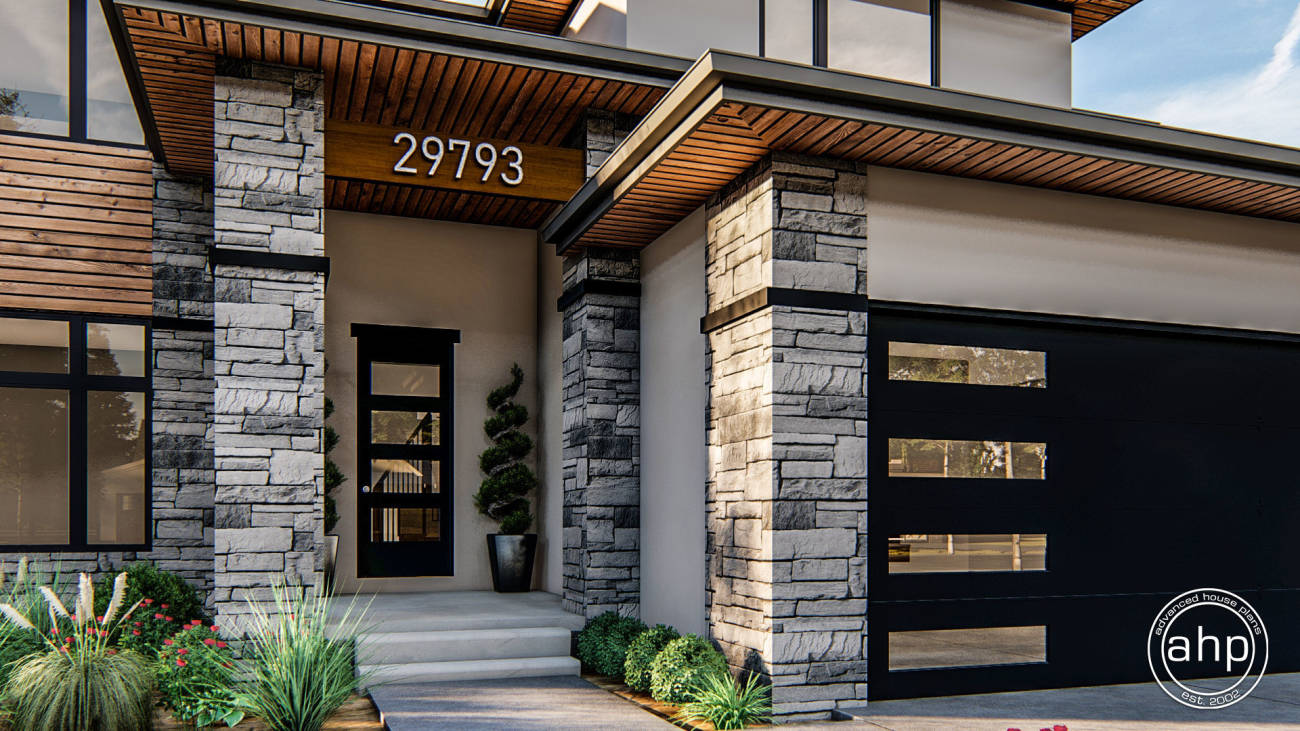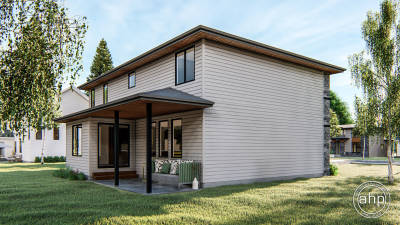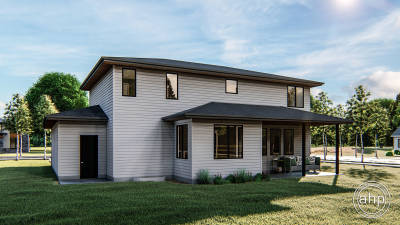



2 Story Modern Prairie Style House Plan | Snodgrass
Floor Plan Images


Plan Video Tour
Plan Description
The Snodgrass is a 2 story Modern Prairie-style masterpiece! Along with a gorgeous facade, this house plan has many great Family-Centered features that make this an excellent plan for builders and homeowners alike.
This house plan is designed with deep overhangs and a contemporary nod to the famous prairie-style home. The elevation combines the use of stone, stucco, and cedar to give it an ultra-modern look. The main floor features a well-designed kitchen with walk-in pantry, den, and covered patio out back.
The second floor features a generously-sized master suite, with tray ceiling, walk-in shower, and large walk-in closet. Bedrooms 3 and 4 share a central hall bath and bedroom 2 has its own bath.
Back on the main level, the 3 car garage accesses the home through a convenient mudroom complete with bench/lockers.
Construction Specifications
| Basic Layout Information | |
| Bedrooms | 4 |
| Bathrooms | 4 |
| Garage Bays | 3 |
| Square Footage Breakdown | |
| Main Level | 1293 Sq Ft |
| Second Level | 1362 Sq Ft |
| Total Finished Area | 2655 Sq Ft |
| Garage | 927 Sq Ft |
| Exterior Dimensions | |
| Width | 54' 0" |
| Depth | 56' 0" |
| Ridge Height | 30' 0" |
| Default Construction Stats | |
| Default Foundation Type | Basement |
| Default Exterior Wall Construction | 2x4 |
| Roof Pitches | 4/12 Primary |
| Foundation Wall Height | 9' |
| Main Level Ceiling Height | 10' |
| Second Level Ceiling Height | 8' |
Instant Cost to Build Estimate
Get a comprehensive cost estimate for building this plan. Our detailed quote includes all expenses, giving you a clear budget overview for your project.
What's Included in a Plan Set?
Each set of home plans that we offer will provide you with the necessary information to build the home. There may be some adjustments necessary to the home plans or garage plans in order to comply with your state or county building codes. The following list shows what is included within each set of home plans that we sell.
Our blueprints include:
Cover Sheet: Shows the front elevation often times in a 3D color rendering and typical notes and requirements.

Exterior Elevations: Shows the front, rear and sides of the home including exterior materials, details and measurements

Foundation Plans: will include a basement, crawlspace or slab depending on what is available for that home plan. (Please refer to the home plan's details sheet to see what foundation options are available for a specific home plan.) The foundation plan details the layout and construction of the foundation.

Floor Plans: Shows the placement of walls and the dimensions for rooms, doors, windows, stairways, etc. for each floor.
Electrical Plans: Shows the location of outlets, fixtures and switches. They are shown as a separate sheet to make the floor plans more legible.

Roof Plan

Typical Wall Section, Stair Section, Cabinets

If you have any additional questions about what you are getting in a plan set, contact us today.





