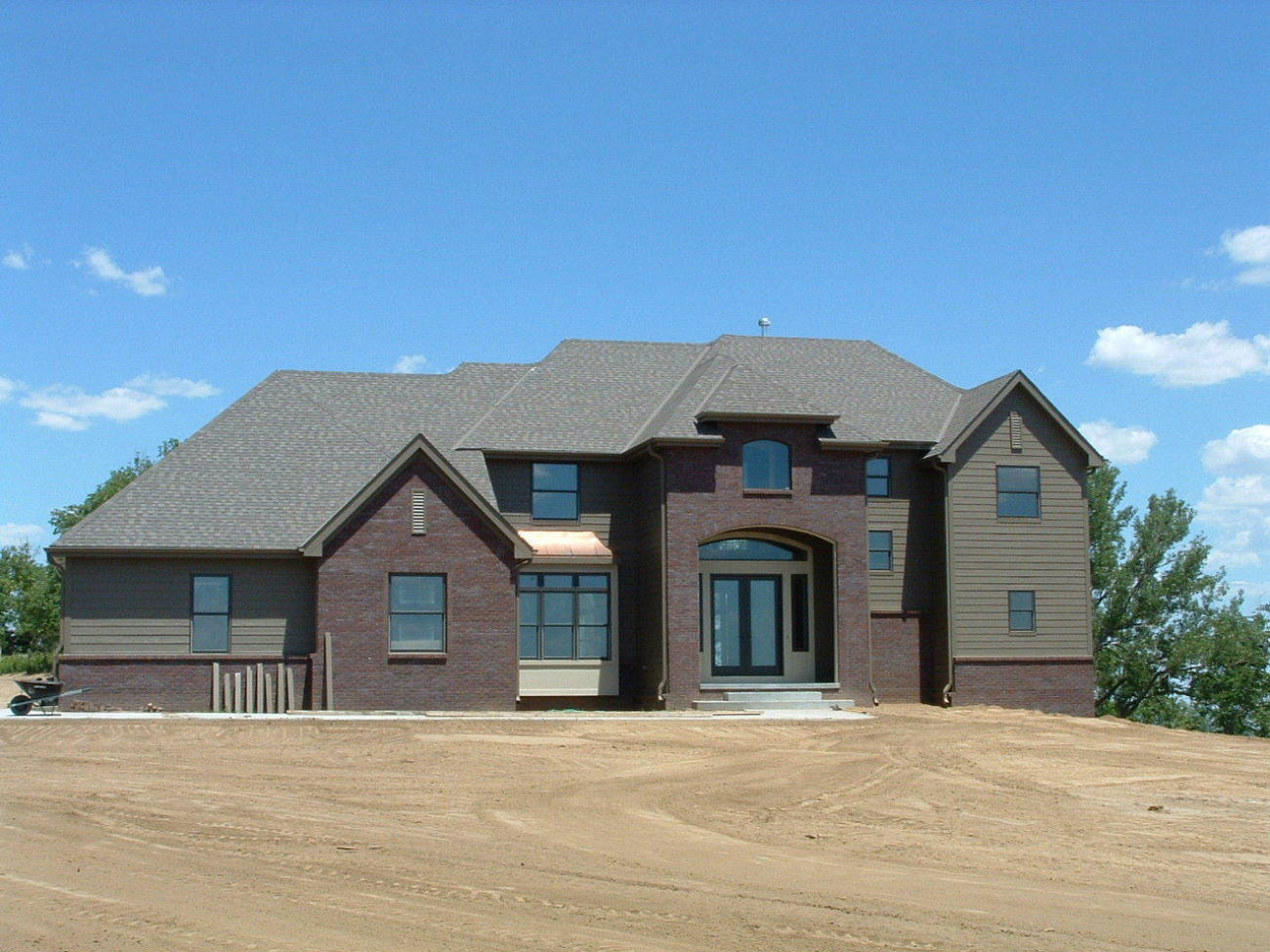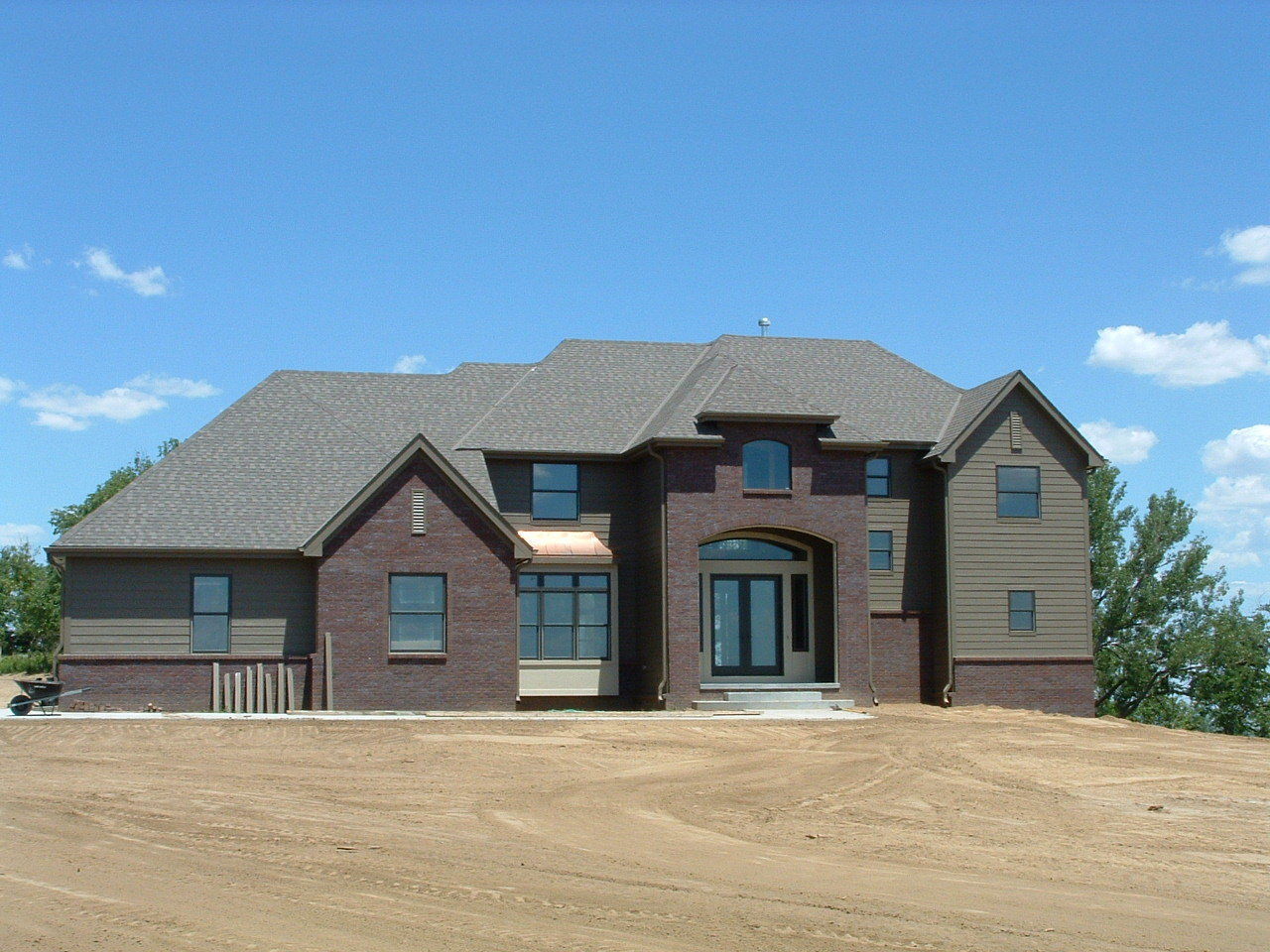
1.5 Story Traditional House Plan | Parker
Floor Plan Images


Plan Description
29181 Parker
Stone, stucco, and classic lines work together to impart a sense of stately sophistication to this magnificent 1.5-story house plan. A wide, gracefully arched opening adorns the front covered porch, where entrance is granted into a soaring 2-story-high atrium entry.
Beyond the atrium, guests are invited into the 2-story-high great room, which is surrounded by a series of arched openings. On the rear wall, a two-sided fireplace, flanked by French doors, warms the atmosphere inside as well as that of the adjacent 3-season porch.
Just off the great room, the kitchen and dining area stand ready to accommodate friendly gatherings. The kitchen is well-appointed with ample counter space, a large island work area, and a walk-in pantry. An alcove off the kitchen leads to a utility area that includes a mud room with bench, lockers, and laundry. This area accesses both a covered porch and the home's 3-car, side-load garage.
On the opposite side of the home, the master suite is nestled away in privacy. The bath area includes his-and-her vanities, soaking tub, shower, compartmented toilet and a sizeable walk-in closet. The second level is home to four secondary bedrooms and a catwalk with views to the main level below. All bedrooms have walk-in closets. Bedrooms 2 and 3 share a Jack-n-Jill bath, as do bedrooms 4 and 5.
Construction Specifications
| Basic Layout Information | |
| Bedrooms | 5 |
| Bathrooms | 4 |
| Garage Bays | 3 |
| Square Footage Breakdown | |
| Main Level | 1956 Sq Ft |
| Second Level | 1126 Sq Ft |
| Total Finished Area | 3082 Sq Ft |
| Garage | 872 Sq Ft |
| Exterior Dimensions | |
| Width | 81' 0" |
| Depth | 62' 0" |
| Ridge Height | 31' 0" |
| Default Construction Stats | |
| Default Foundation Type | Basement |
| Default Exterior Wall Construction | 2x4 |
| Roof Pitches | 9/12 F-B, 12/12 S-S |
| Foundation Wall Height | 9' |
| Main Level Ceiling Height | 9' |
| Second Level Ceiling Height | 8' |
Instant Cost to Build Estimate
Get a comprehensive cost estimate for building this plan. Our detailed quote includes all expenses, giving you a clear budget overview for your project.
What's Included in a Plan Set?
Each set of home plans that we offer will provide you with the necessary information to build the home. There may be some adjustments necessary to the home plans or garage plans in order to comply with your state or county building codes. The following list shows what is included within each set of home plans that we sell.
Our blueprints include:
Cover Sheet: Shows the front elevation often times in a 3D color rendering and typical notes and requirements.

Exterior Elevations: Shows the front, rear and sides of the home including exterior materials, details and measurements

Foundation Plans: will include a basement, crawlspace or slab depending on what is available for that home plan. (Please refer to the home plan's details sheet to see what foundation options are available for a specific home plan.) The foundation plan details the layout and construction of the foundation.

Floor Plans: Shows the placement of walls and the dimensions for rooms, doors, windows, stairways, etc. for each floor.
Electrical Plans: Shows the location of outlets, fixtures and switches. They are shown as a separate sheet to make the floor plans more legible.

Roof Plan

Typical Wall Section, Stair Section, Cabinets

If you have any additional questions about what you are getting in a plan set, contact us today.

