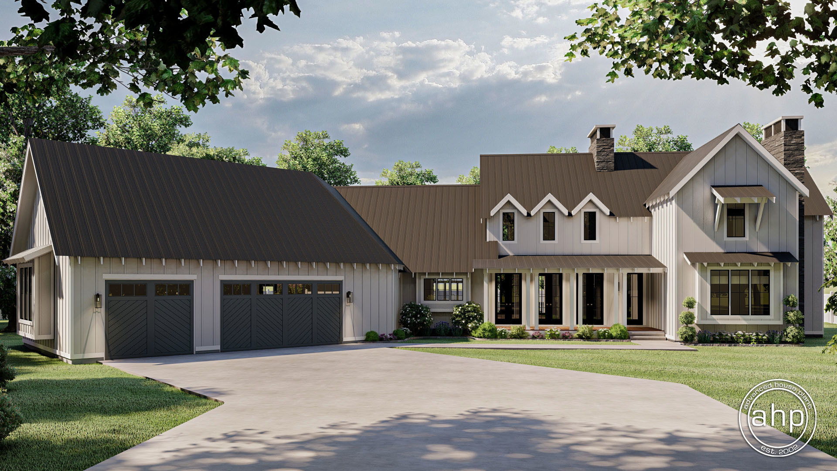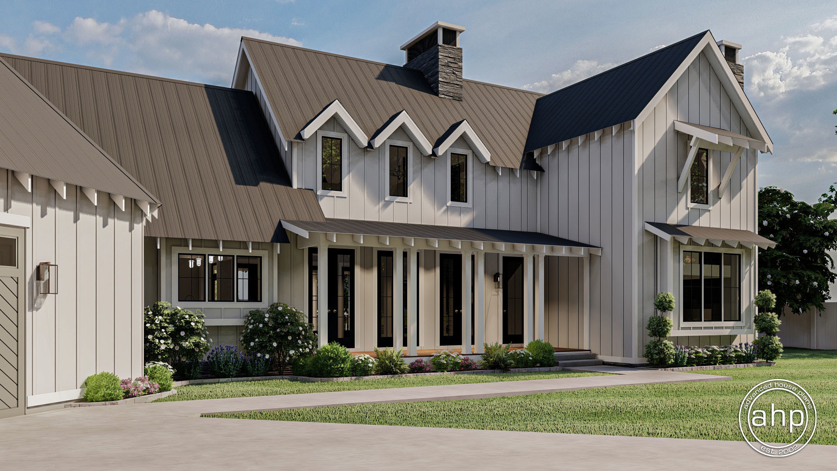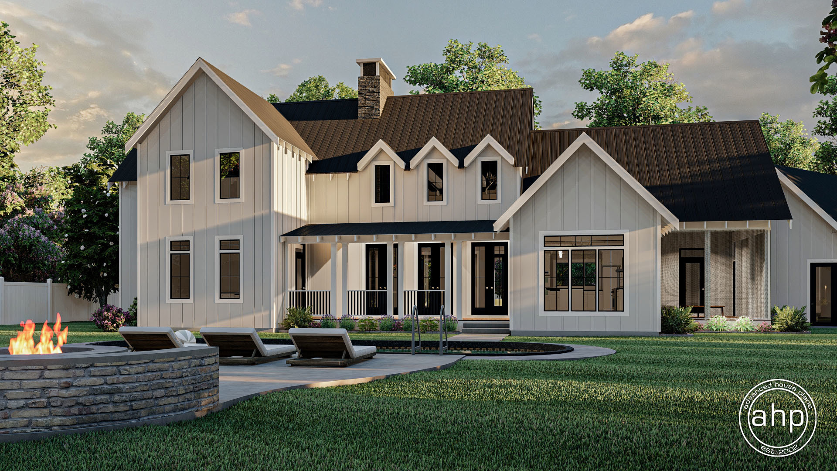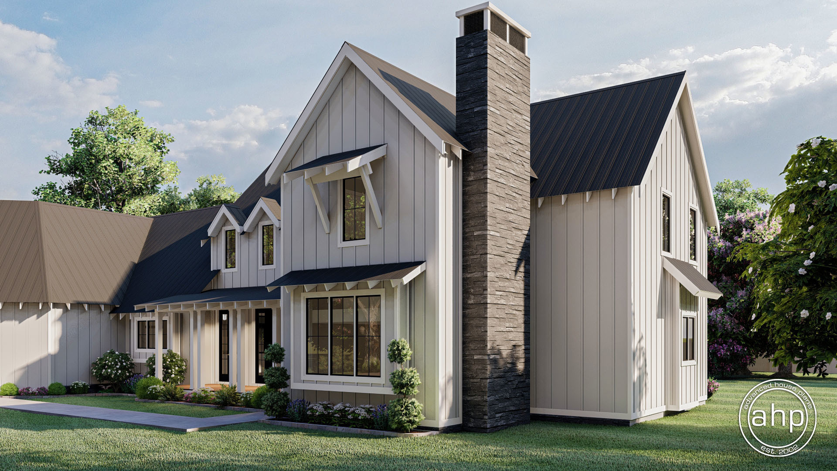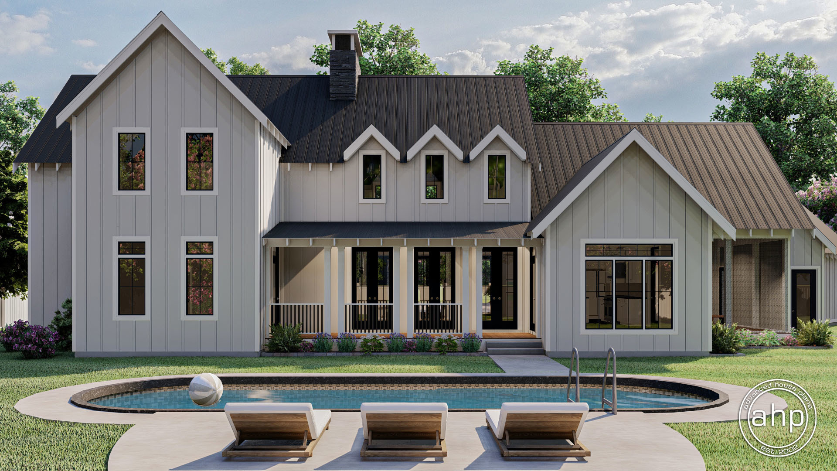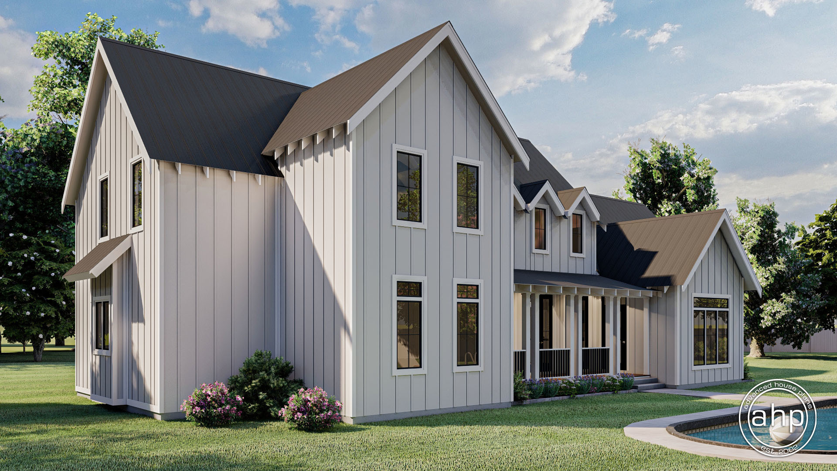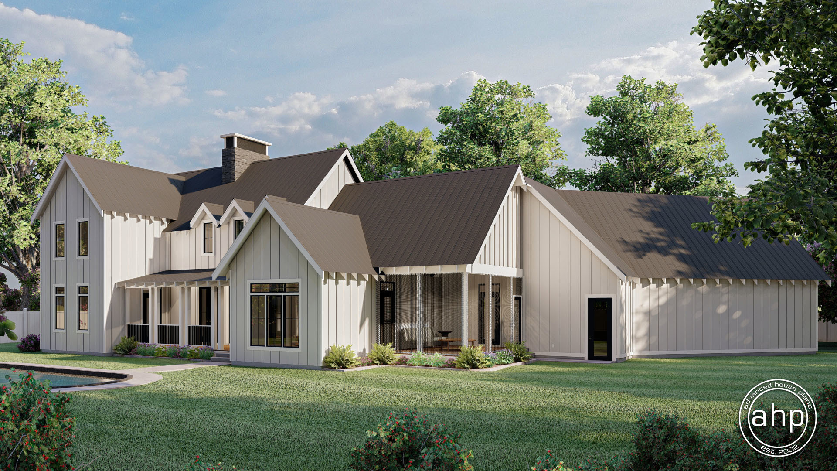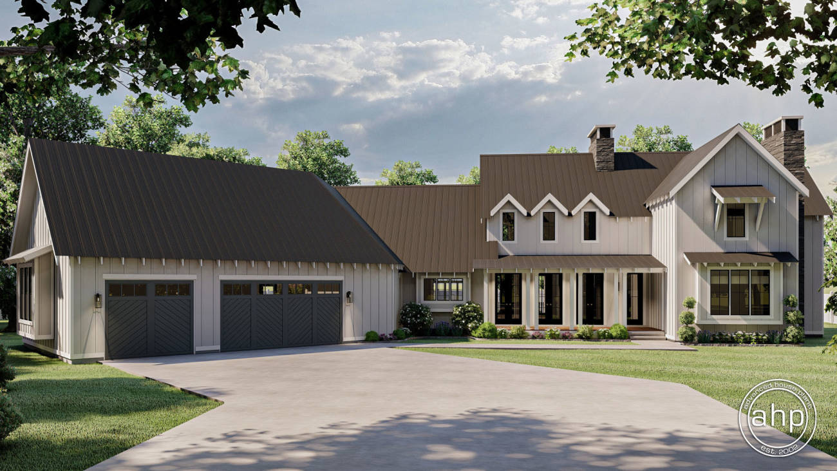
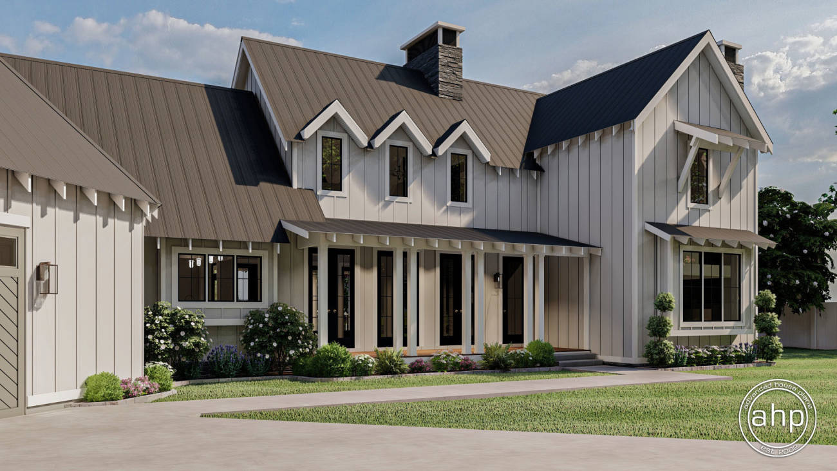
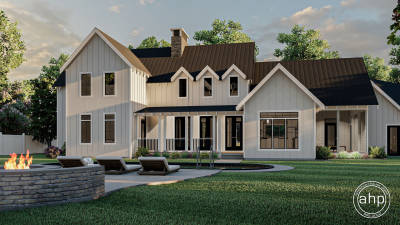
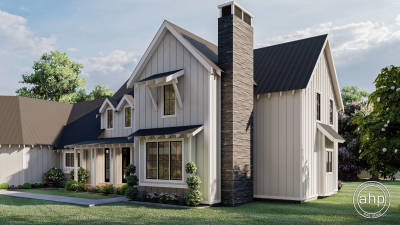
1.5 Story Modern Farmhouse Plan | Julesberg
Floor Plan Images
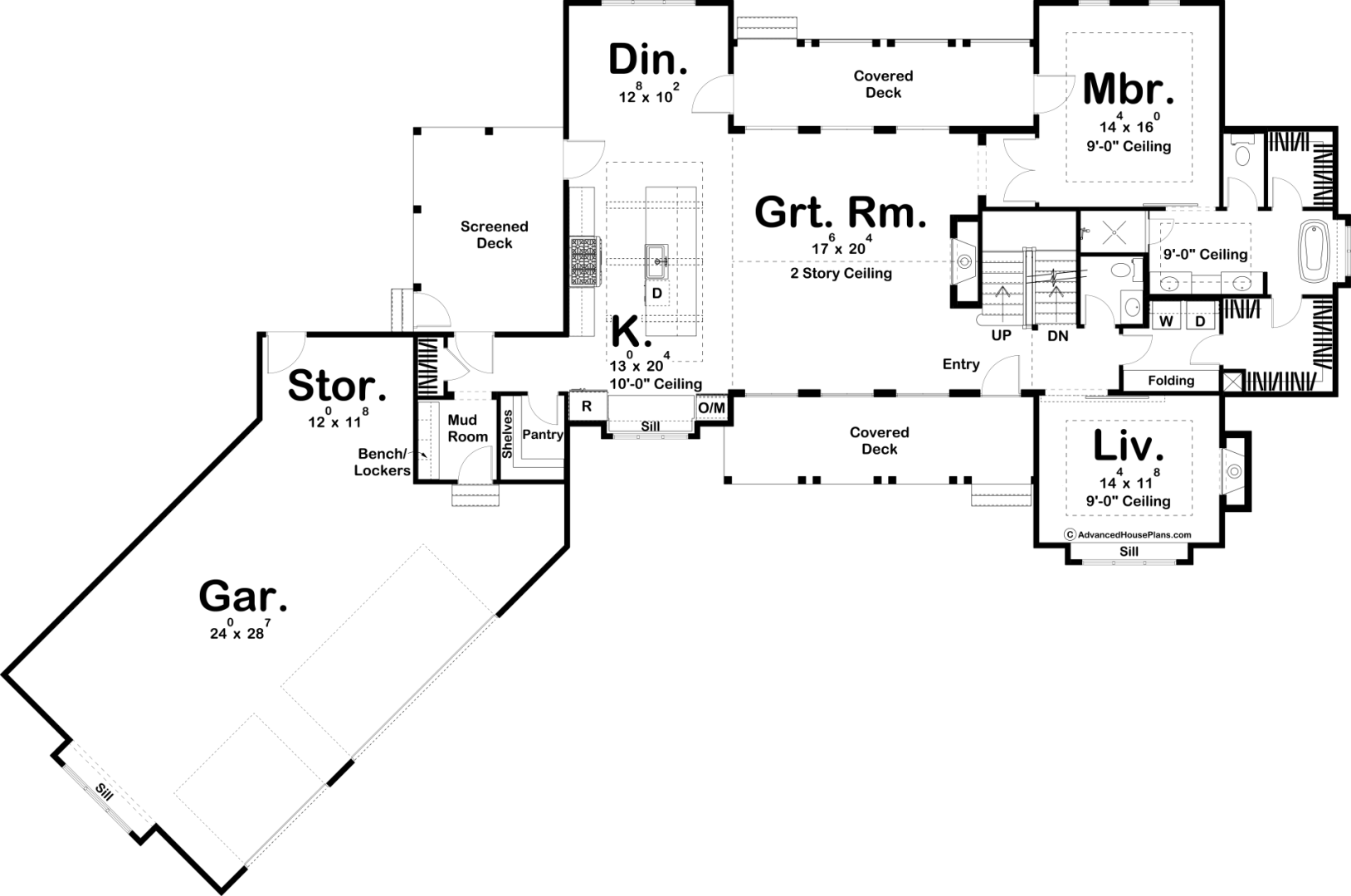
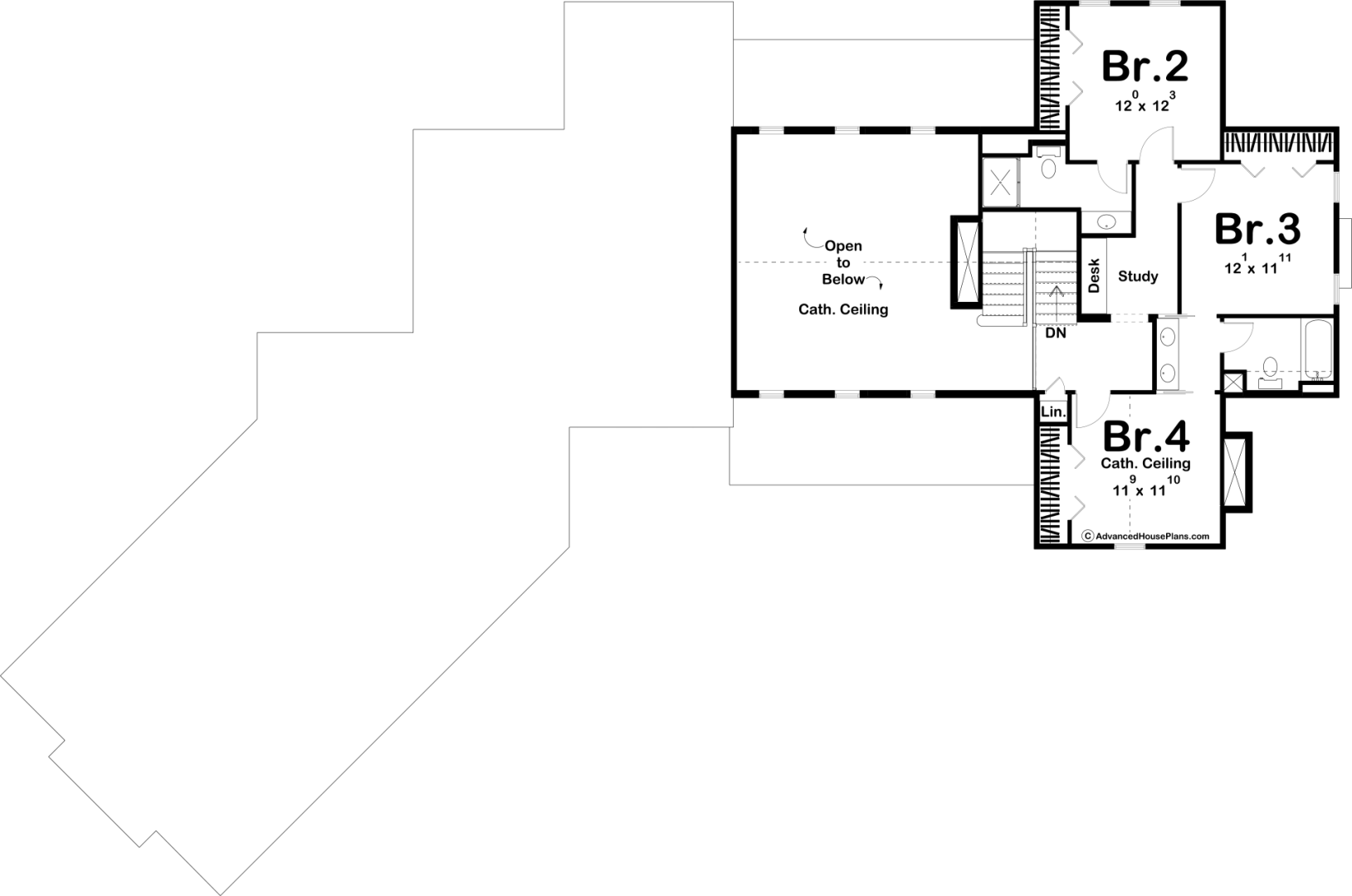
Plan Description
The great expanses of this 1.5-story, Modern Farmhouse plan are highlighted by three separate outdoor living areas -- a covered front deck, a rear covered deck, and a screened-in porch. Inside, immediate impressions are made by a soaring 2-story-high, cathedral ceiling in the great room. A trio of tall windows complements both the front and rear walls of the great room, offering views through the front porch and rear patio. The kitchen, with expansive work island, lies beneath its own beamed ceiling and is open to the dining area.
Away from the living areas, the main floor’s master suite features his and her walk-in closets, and his and her vanities in the bath. The suite can be entered either through an alcove off the great room or through a more circuitous route from the laundry area. Upstairs, bedroom 2 enjoys its own bath, while bedroom 3 and 4 share a Jack-n-Jill bath. Bedroom 4 receives an added sense of space from a tall cathedral ceiling.
Back on the main level, the generously proportioned angled 3-car garage includes ample space for a workshop. It accesses the home through a mudroom, complete with bench, lockers, and a coat closet.
Construction Specifications
| Basic Layout Information | |
| Bedrooms | 4 |
| Bathrooms | 4 |
| Garage Bays | 3 |
| Square Footage Breakdown | |
| Main Level | 1935 Sq Ft |
| Second Level | 829 Sq Ft |
| Total Finished Area | 2764 Sq Ft |
| Garage | 982 Sq Ft |
| Covered Areas (patios, porches, decks, etc) | 535 Sq Ft |
| Exterior Dimensions | |
| Width | 107' 0" |
| Depth | 71' 0" |
| Default Construction Stats | |
| Default Foundation Type | Basement |
| Default Exterior Wall Construction | 2x4 |
| Roof Pitches | 12/12 Primary |
| Foundation Wall Height | 9' |
| Main Level Ceiling Height | 9' |
| Second Level Ceiling Height | 8' |
Instant Cost to Build Estimate
Get a comprehensive cost estimate for building this plan. Our detailed quote includes all expenses, giving you a clear budget overview for your project.
What's Included in a Plan Set?
Each set of home plans that we offer will provide you with the necessary information to build the home. There may be some adjustments necessary to the home plans or garage plans in order to comply with your state or county building codes. The following list shows what is included within each set of home plans that we sell.
Our blueprints include:
Cover Sheet: Shows the front elevation often times in a 3D color rendering and typical notes and requirements.

Exterior Elevations: Shows the front, rear and sides of the home including exterior materials, details and measurements

Foundation Plans: will include a basement, crawlspace or slab depending on what is available for that home plan. (Please refer to the home plan's details sheet to see what foundation options are available for a specific home plan.) The foundation plan details the layout and construction of the foundation.

Floor Plans: Shows the placement of walls and the dimensions for rooms, doors, windows, stairways, etc. for each floor.
Electrical Plans: Shows the location of outlets, fixtures and switches. They are shown as a separate sheet to make the floor plans more legible.

Roof Plan

Typical Wall Section, Stair Section, Cabinets

If you have any additional questions about what you are getting in a plan set, contact us today.

