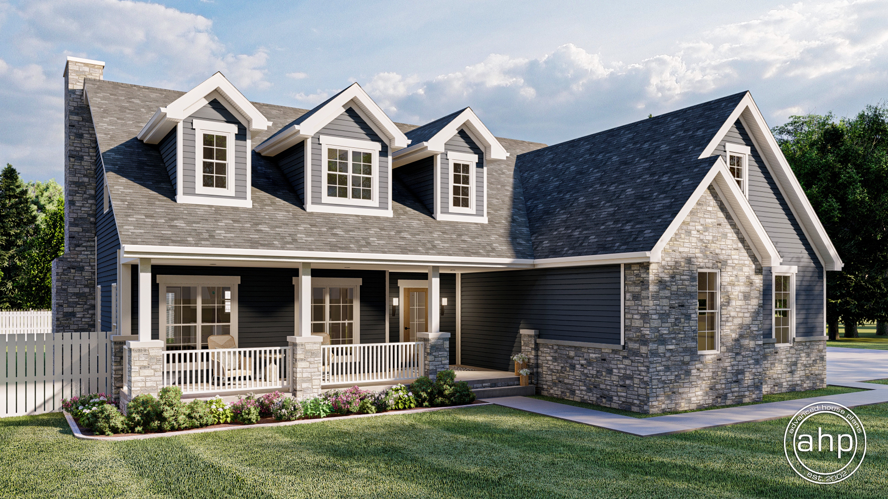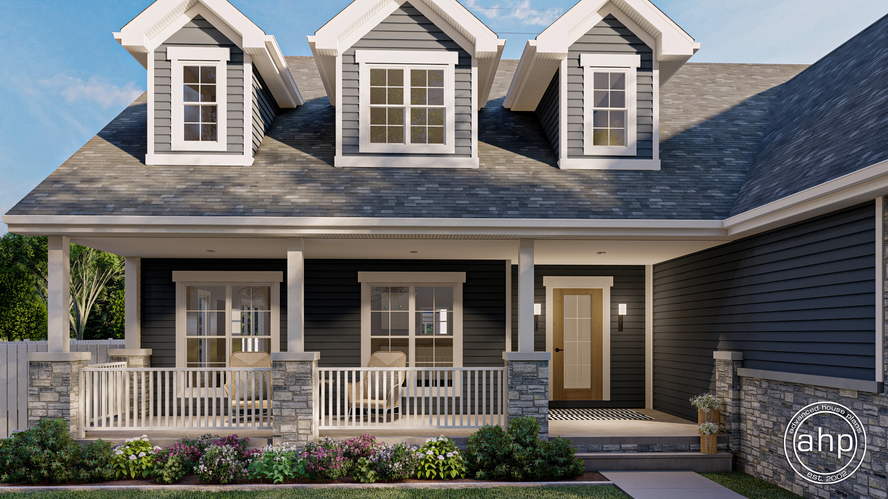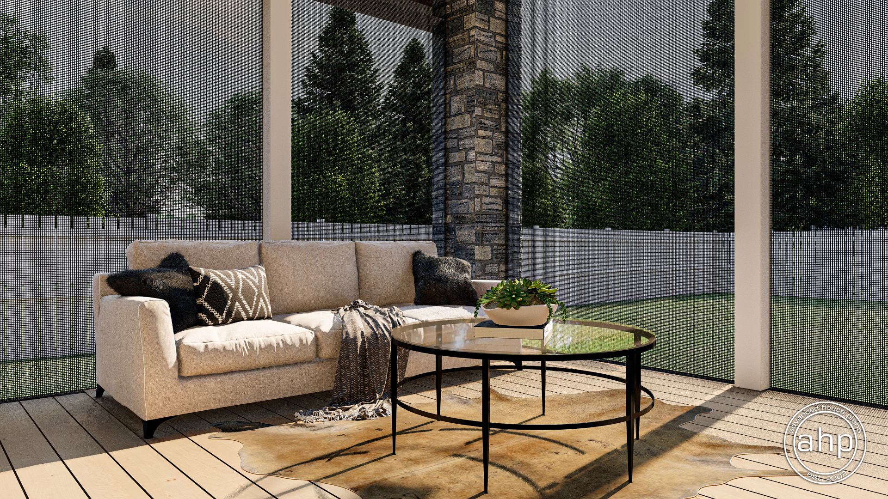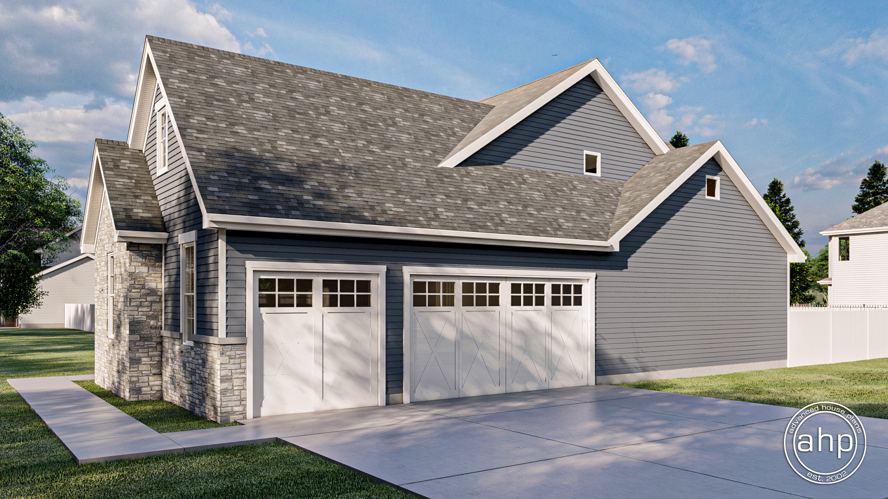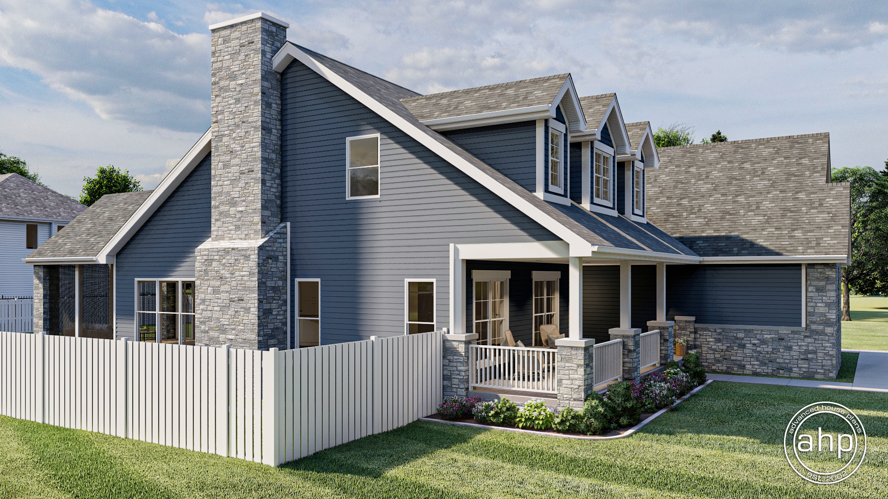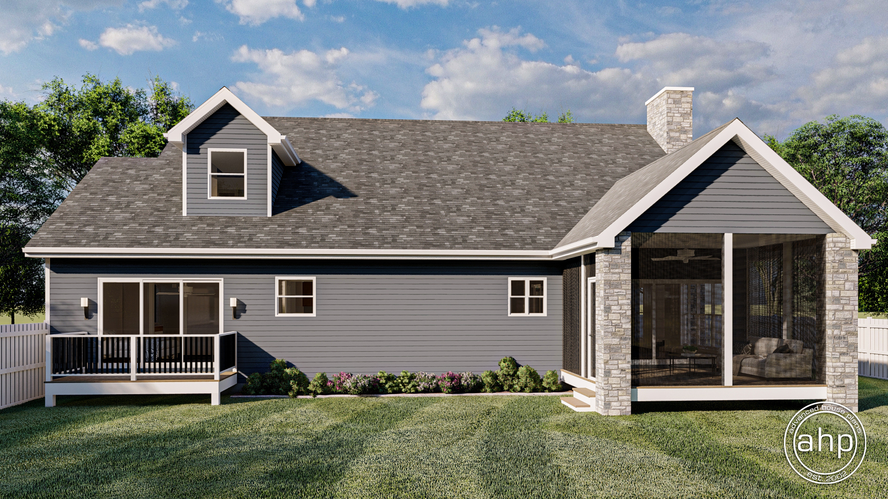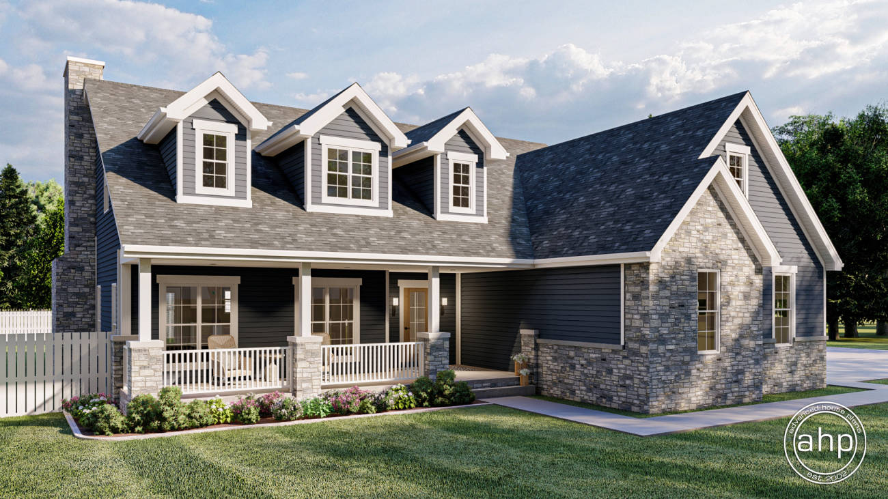
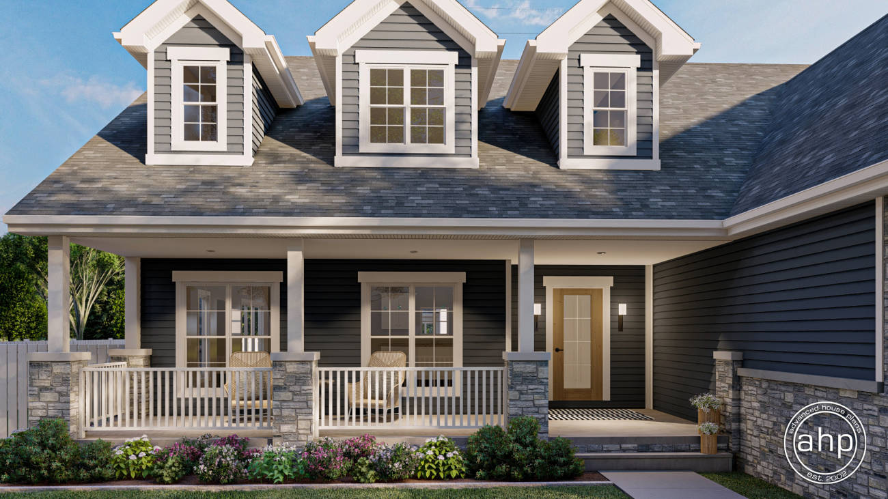
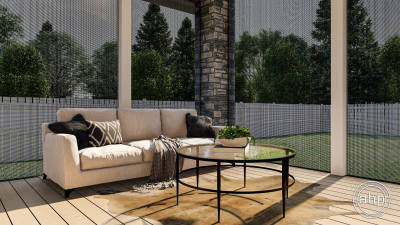
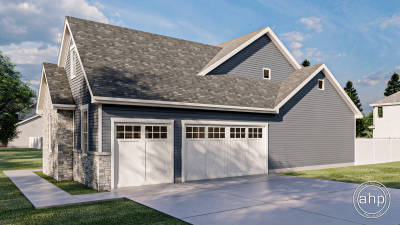
1.5 Story Traditional House Plan | Bostwick
Floor Plan Images
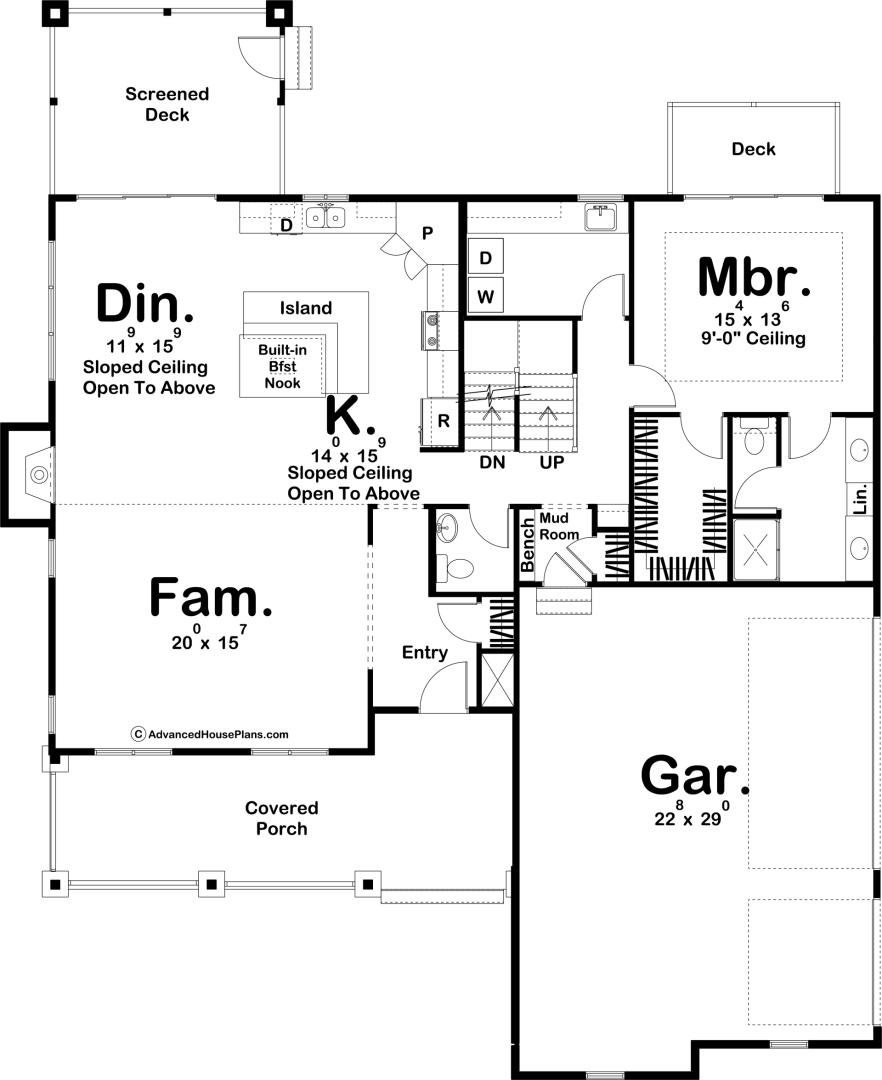
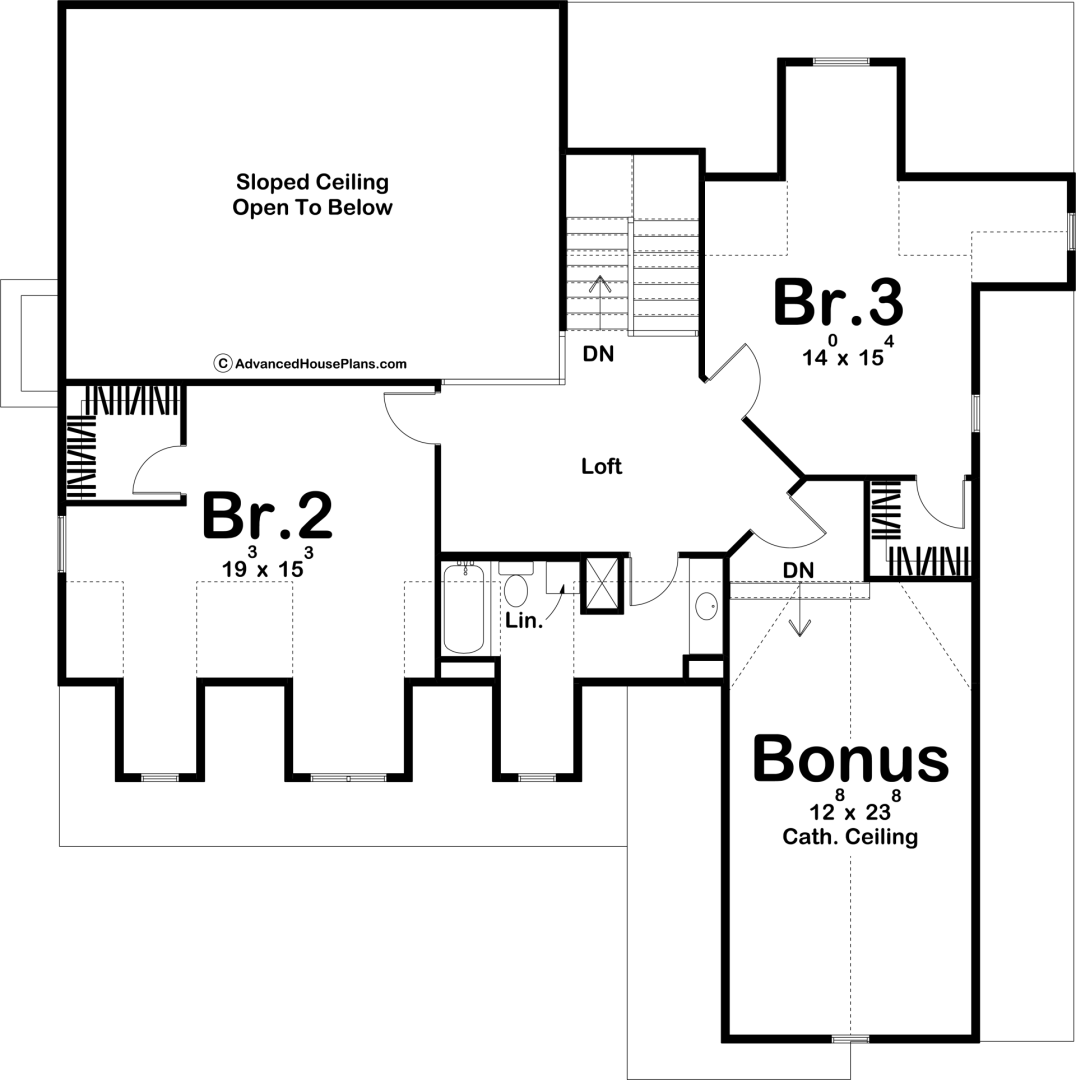
Plan Description
A trio of dormers, set above a front covered porch, enhance the comfortable, country charm of this 1.5-story house plan. Entry to the home reveals immediate views of a family room with fireplace, which lies open to the cathedral-ceilinged dining area and kitchen. The kitchen itself offers ample counter space, a corner pantry, and an angled breakfast island. Access to a screened-in rear deck just steps away, expands dining and entertaining options to the outdoors.
A secluded master suite, with its own rear deck, ensures privacy from the main-floor living areas. Its bath area includes a sizeable walk-in closet, corner bath, and corner shower. On the second level, both secondary bedrooms are graced by dormered window seats and walk-in closets. A central loft area accesses a shared bath, and an expansive, unfinished storage area offers unlimited possibilities for future use.
Construction Specifications
| Basic Layout Information | |
| Bedrooms | 3 |
| Bathrooms | 3 |
| Garage Bays | 3 |
| Square Footage Breakdown | |
| Main Level | 1622 Sq Ft |
| Second Level | 992 Sq Ft |
| Total Finished Area | 2614 Sq Ft |
| Garage | 543 Sq Ft |
| Exterior Dimensions | |
| Width | 56' 0" |
| Depth | 57' 0" |
| Ridge Height | 25' 0" |
| Default Construction Stats | |
| Default Foundation Type | Basement |
| Default Exterior Wall Construction | 2x4 |
| Roof Pitches | 8/12 F-B, 12/12 S-S |
| Foundation Wall Height | 9' |
| Main Level Ceiling Height | 9' |
| Second Level Ceiling Height | 8' |
Instant Cost to Build Estimate
Get a comprehensive cost estimate for building this plan. Our detailed quote includes all expenses, giving you a clear budget overview for your project.
What's Included in a Plan Set?
Each set of home plans that we offer will provide you with the necessary information to build the home. There may be some adjustments necessary to the home plans or garage plans in order to comply with your state or county building codes. The following list shows what is included within each set of home plans that we sell.
Our blueprints include:
Cover Sheet: Shows the front elevation often times in a 3D color rendering and typical notes and requirements.

Exterior Elevations: Shows the front, rear and sides of the home including exterior materials, details and measurements

Foundation Plans: will include a basement, crawlspace or slab depending on what is available for that home plan. (Please refer to the home plan's details sheet to see what foundation options are available for a specific home plan.) The foundation plan details the layout and construction of the foundation.

Floor Plans: Shows the placement of walls and the dimensions for rooms, doors, windows, stairways, etc. for each floor.
Electrical Plans: Shows the location of outlets, fixtures and switches. They are shown as a separate sheet to make the floor plans more legible.

Roof Plan

Typical Wall Section, Stair Section, Cabinets

If you have any additional questions about what you are getting in a plan set, contact us today.

