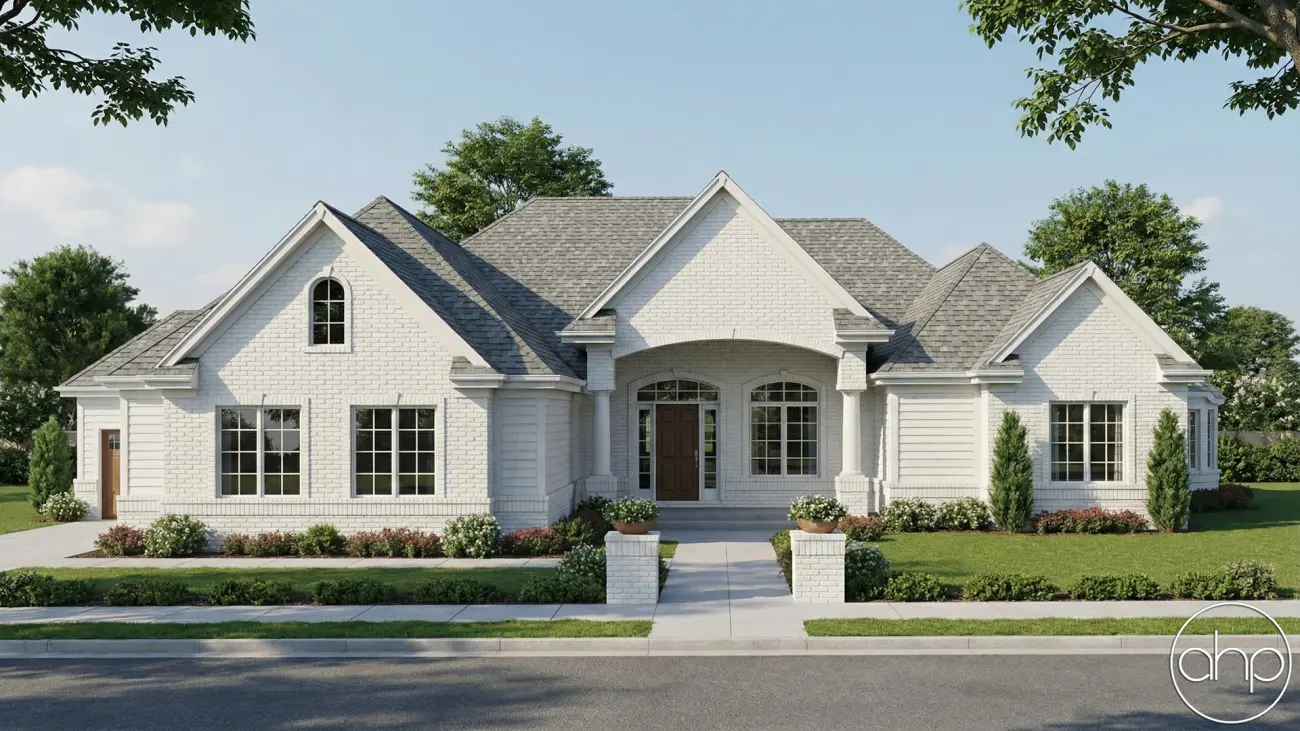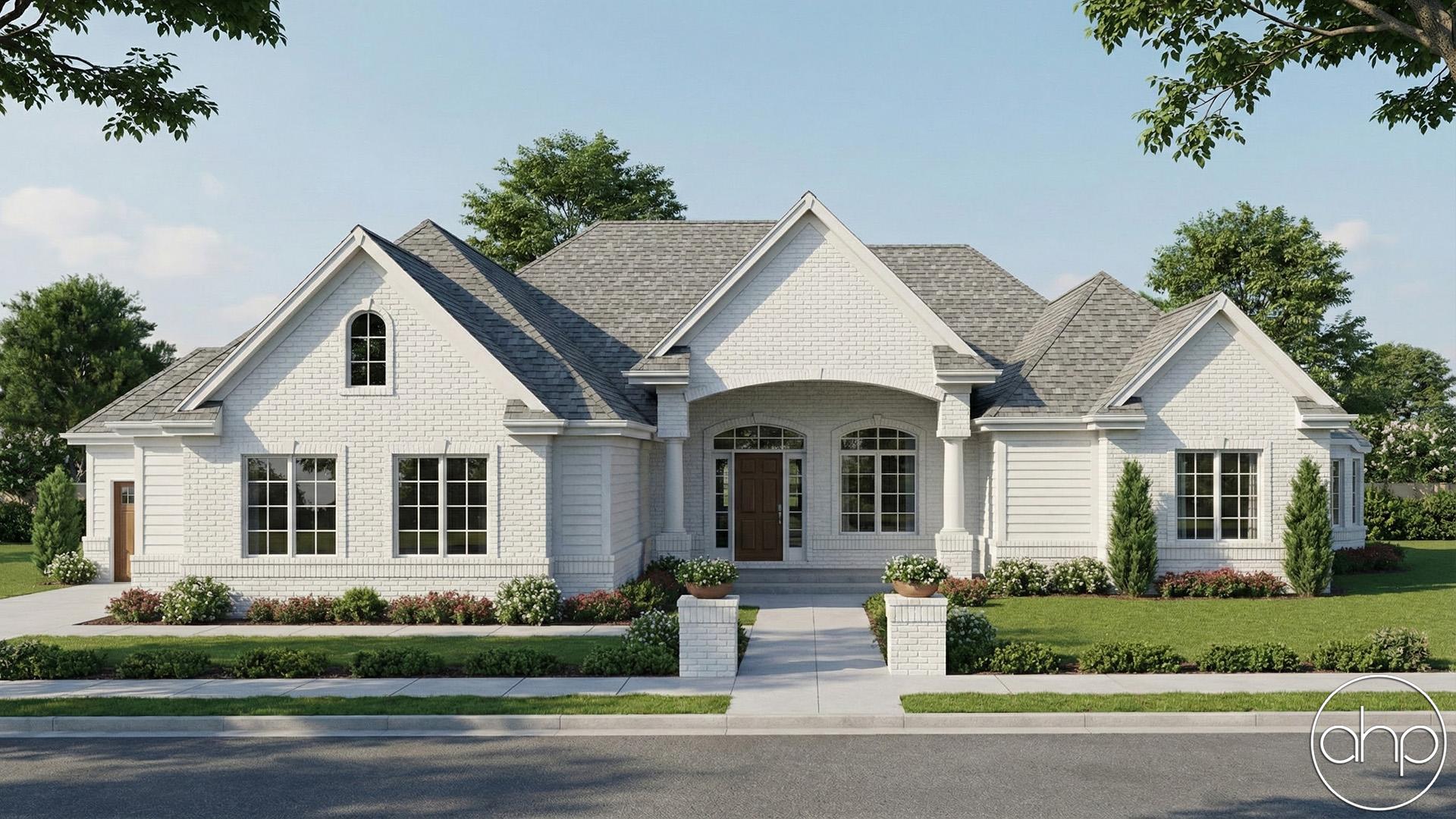
1 Story Traditional House Plan | Baxter
Floor Plan Images

Plan Description
A sophisticated array of gables, textures and special architectural details are beautifully orchestrated on this 2,494 sq. ft., 1-story house plan.
Guests are welcomed by a deep, covered front porch that opens to an entry hall with a 12-foot-high ceiling and coat closet. A few steps farther inside pass through a gallery hall and into the great room with its built-in entertainment center and an impressive bank of rear windows.
The sunny breakfast room lies open to the great room and accesses a covered deck that offers expanded dining options. A seamless connection adjoins the breakfast room with the kitchen and hearth room, which features built-in bookshelves and, of course, a cozy fireplace. The kitchen itself boasts a curved island workspace, ample counter space, pantry and built-in desk.
Just off the kitchen lies a utility area that includes a laundry room with counters and sink, as well as a mud area with built-in seat and coat closet. This area accesses the home's 3-car garage, which consists of a side-load, 2-car garage and a front-load, 1-car garage. A built-in workbench is positioned between the two garage areas.
Double doors at the end of the gallery hall lead into the master suite. The bedroom and a bayed sitting area are separated by a fabulous see-thru fireplace. A wrapping deck -- perfectly complemented by a morning cup of coffee -- is accessed from the sitting room. The bath area offers pampering amenities that include his-and-her vanities, oval soaking tub, shower, compartmented toilet and walk-in closet with built-in seat.
Bedroom 2 features a walk-in closet and enjoys its own bath. This bedroom also opts as a dining room, due to its proximity to the front entry area.
Another optional living space is found above the 2-car garage, where a 390 sq. ft. flex room -- possibly a private den -- can be built and accessed from the entry area's stairway.
Construction Specifications
| Basic Layout Information | |
| Bedrooms | 2 |
| Bathrooms | 2 |
| Garage Bays | 4 |
| Square Footage Breakdown | |
| Main Level | 2494 Sq Ft |
| Total Finished Area | 2494 Sq Ft |
| Garage | 1433 Sq Ft |
| Exterior Dimensions | |
| Width | 86' 0" |
| Depth | 66' 0" |
| Ridge Height | 29' 0" |
| Default Construction Stats | |
| Default Foundation Type | Basement |
| Default Exterior Wall Construction | 2x4 |
| Roof Pitches | 6/12 |
| Foundation Wall Height | 9' |
| Main Level Ceiling Height | 9' |
| Second Level Ceiling Height | 8' |
Instant Cost to Build Estimate
Get a comprehensive cost estimate for building this plan. Our detailed quote includes all expenses, giving you a clear budget overview for your project.
What's Included in a Plan Set?
Each set of home plans that we offer will provide you with the necessary information to build the home. There may be some adjustments necessary to the home plans or garage plans in order to comply with your state or county building codes. The following list shows what is included within each set of home plans that we sell.
Our blueprints include:
Cover Sheet: Shows the front elevation often times in a 3D color rendering and typical notes and requirements.

Exterior Elevations: Shows the front, rear and sides of the home including exterior materials, details and measurements

Foundation Plans: will include a basement, crawlspace or slab depending on what is available for that home plan. (Please refer to the home plan's details sheet to see what foundation options are available for a specific home plan.) The foundation plan details the layout and construction of the foundation.

Floor Plans: Shows the placement of walls and the dimensions for rooms, doors, windows, stairways, etc. for each floor.
Electrical Plans: Shows the location of outlets, fixtures and switches. They are shown as a separate sheet to make the floor plans more legible.

Roof Plan

Typical Wall Section, Stair Section, Cabinets

If you have any additional questions about what you are getting in a plan set, contact us today.

