If there is anything that can be said about 2022, it’s that the year has been a rollercoaster in the real estate world. Fluctuating interest rates, housing shortages, and lumber price fluctuations have made the home building journey an interesting one. Finding your dream home already on the market has been a challenge to say the least.
We, as plan designers, loved that people started being able to design their dream home while building. Building gives you the freedom to choose the square feet, get the living spaces that are important to you, and get that perfect curb appeal for your floor plan.
There are a lot of designers and architects out there and we appreciate that you are looking at Advanced House Plans for your favorite architectural designs. We pride ourselves in offering features that both pro builders and homeowners love, such as our free cost to build reports, our best price guarantee, and our large selection of house plan designs and garage plans. Now without further ado, we present our favorite new home plans of 2022.
10. Clemons 29532
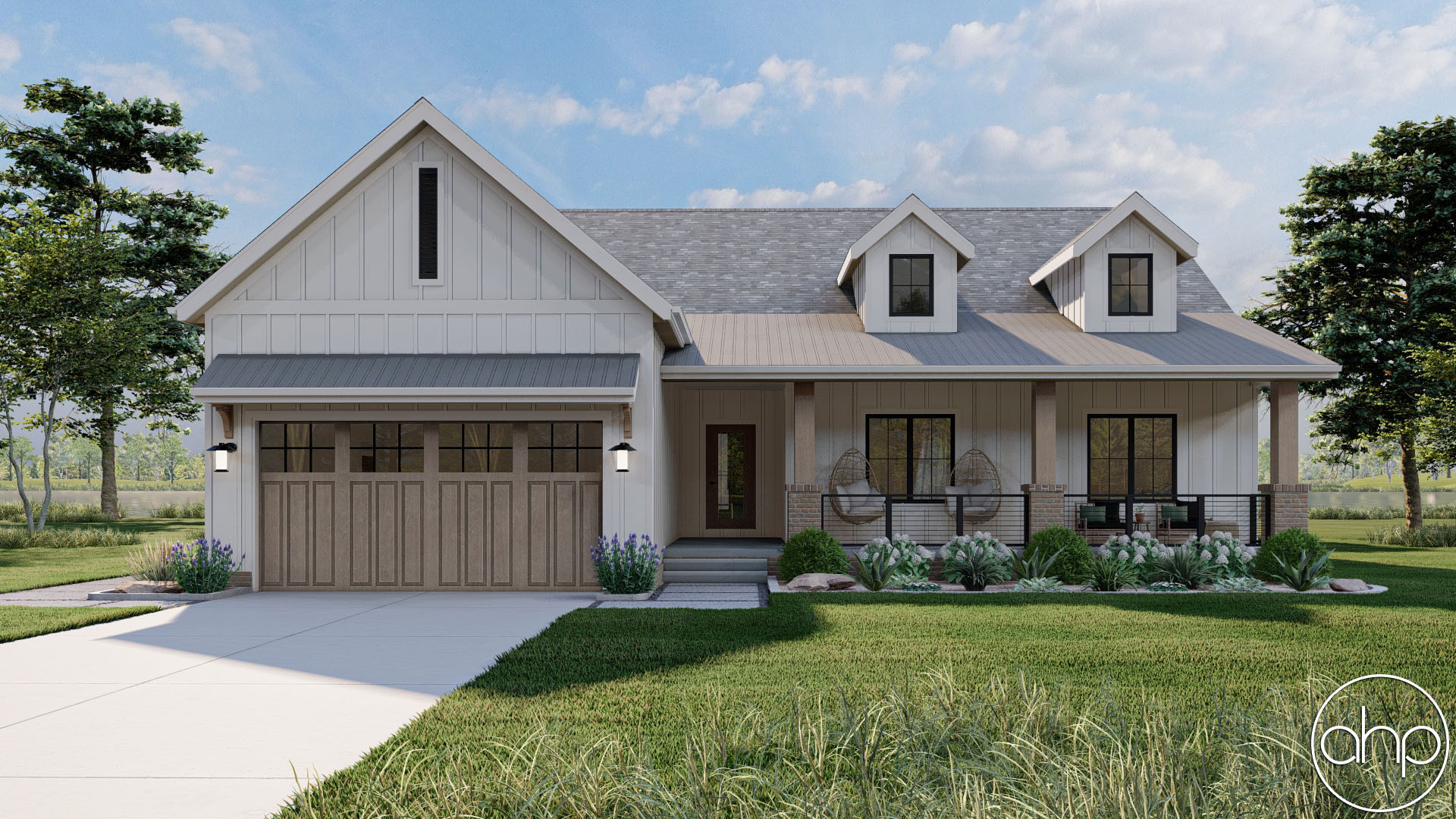
The Clemons plan is a beautiful Modern Farmhouse style ranch plan. The exterior of the home features board and batten siding, brick, and wood accents. A front-covered porch greets guests into the home.
9. Oaks Lane 30146
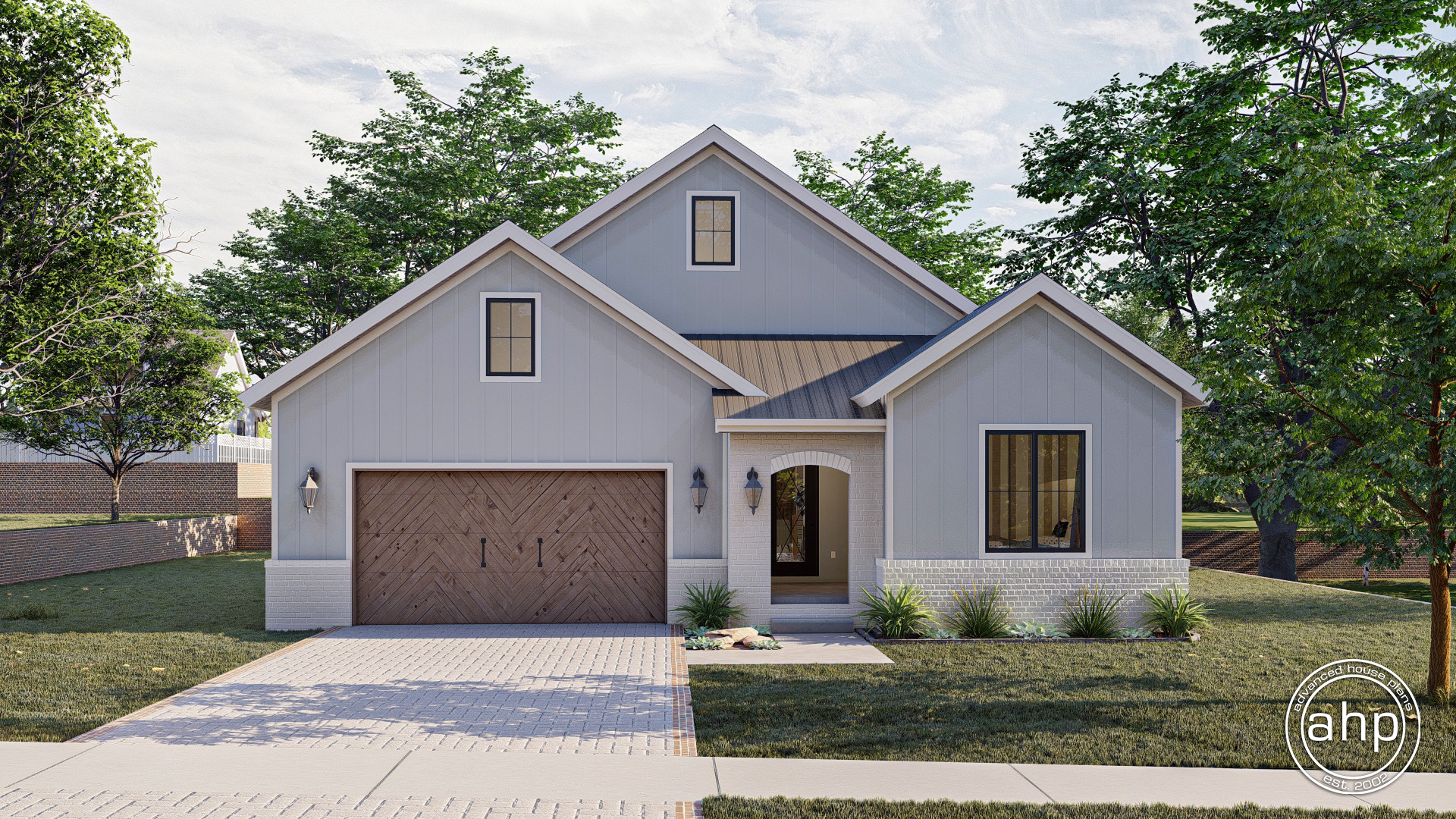
The Oaks Lane plan is a stunning Modern Farmhouse with an excellent floor plan to match! The exterior combines board and batten siding, brick, wood garage doors, and metal roof accents to give this home excellent curb appeal.
8. Barton Creek 30169
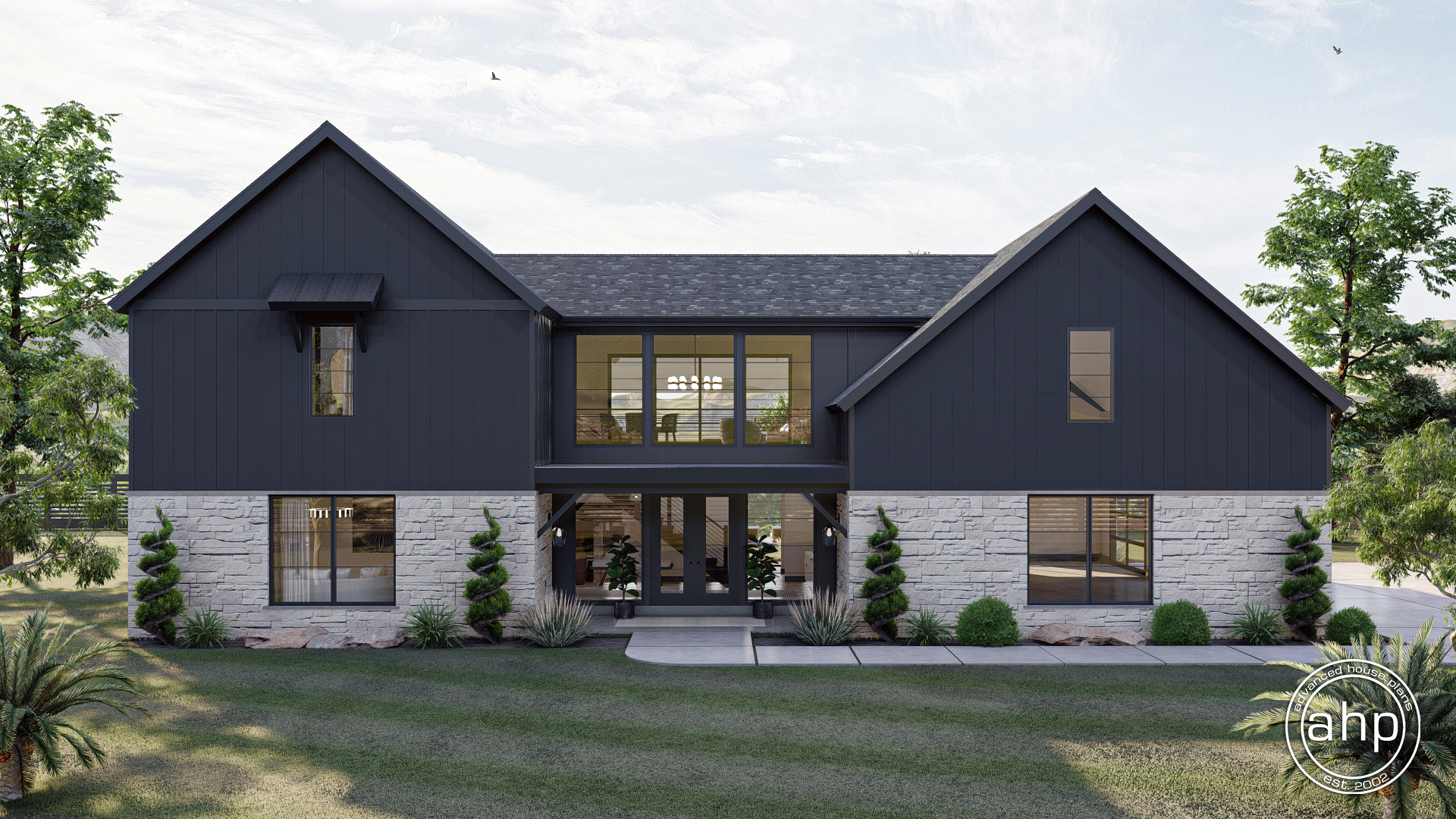
The Barton Creek is an exciting Barndominium style house plan. The exterior showcases a beautiful array of windows mixed with board and batten siding and light-colored stone.
7. Laredo 30175
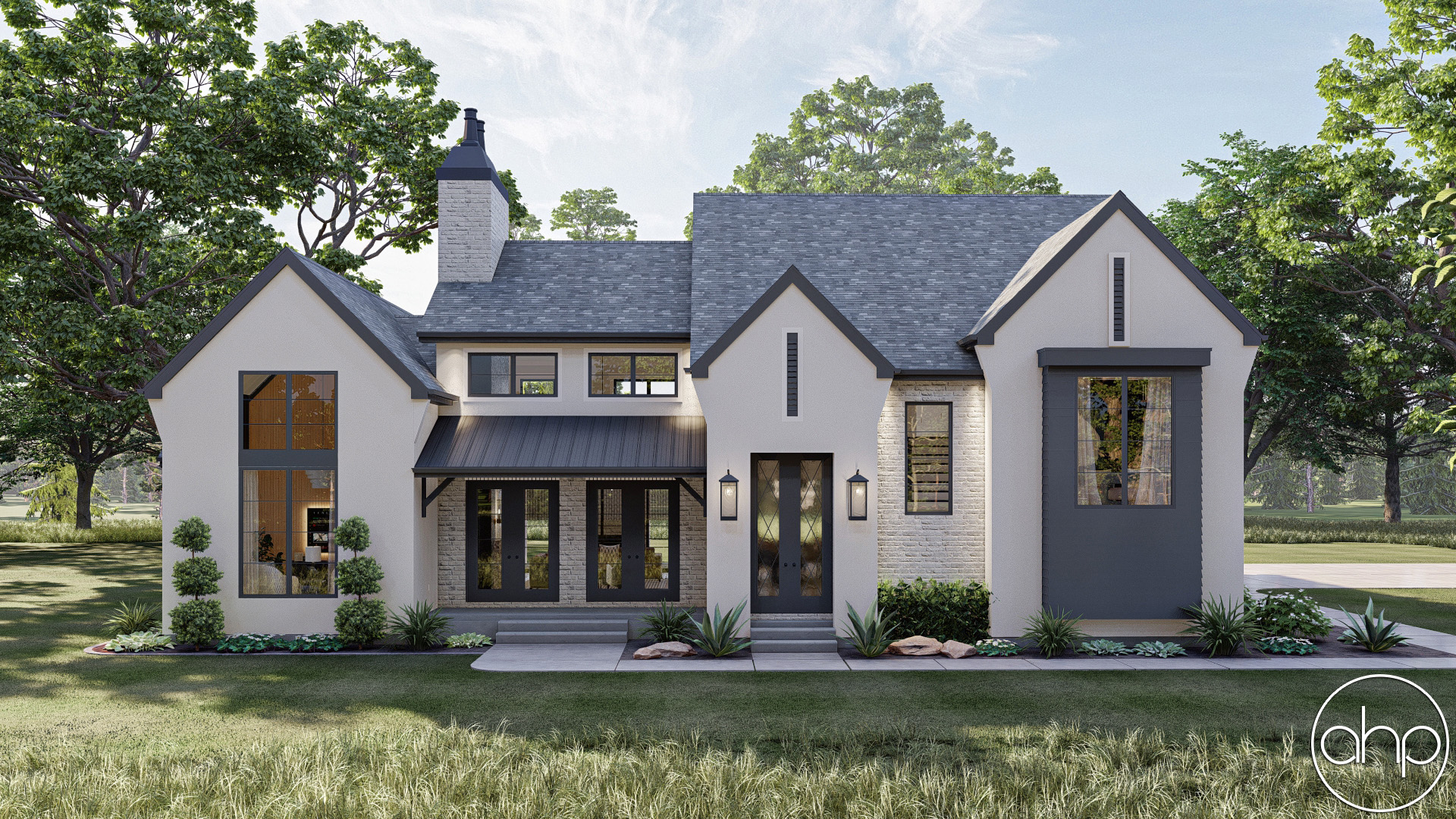
The Laredo plan is a stunning 1.5 Story Modern Cottage style house plan. The home showcases excellent curb appeal with its exterior that combines stucco, brick, and metal accents.
6. Heartwood 30159
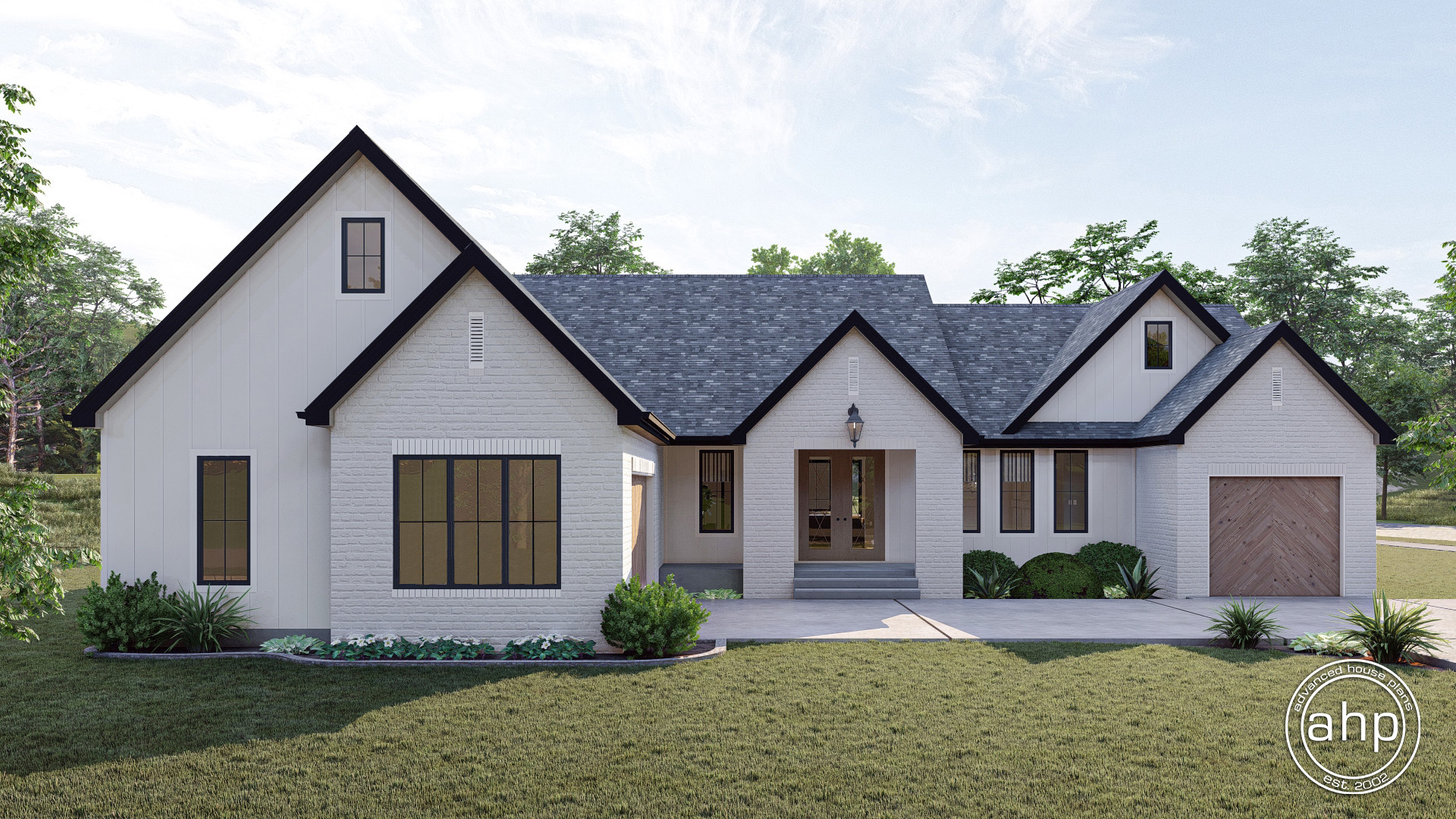
The Heartwood plan is a stunning Modern Farmhouse style house plan. The exterior of this beautiful home includes board and batten siding, white painted brick, and wood accents. A front covered porch greets guests into the home.
5. Barcelona 30173
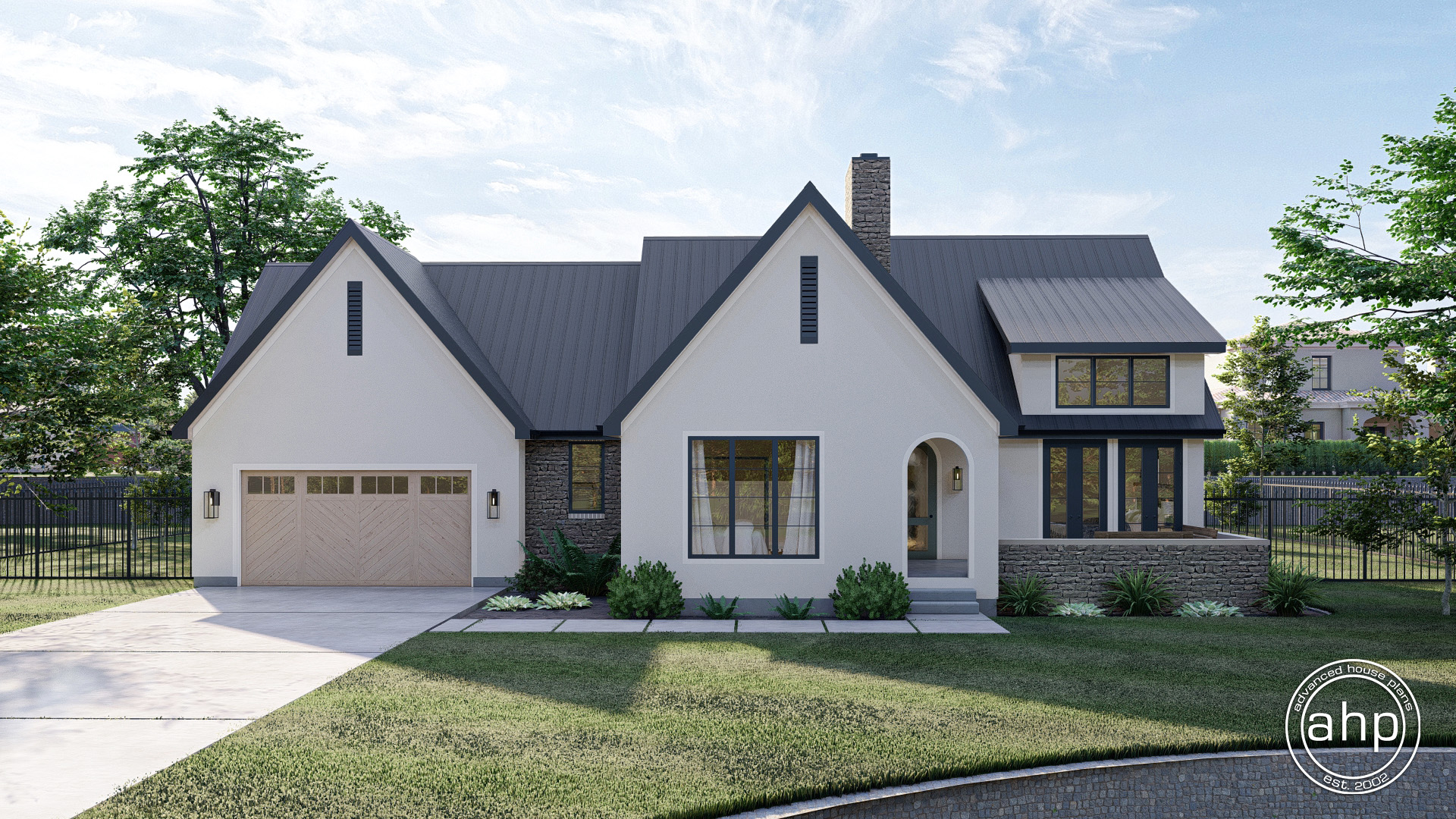
The Barcelona is a wonderful Modern Cottage style house plan. The exterior showcases light stucco siding paired with a metal roof and steep rooflines. A front courtyard and covered porch greet guests into the home.
4. Longhorn Ranch 30164
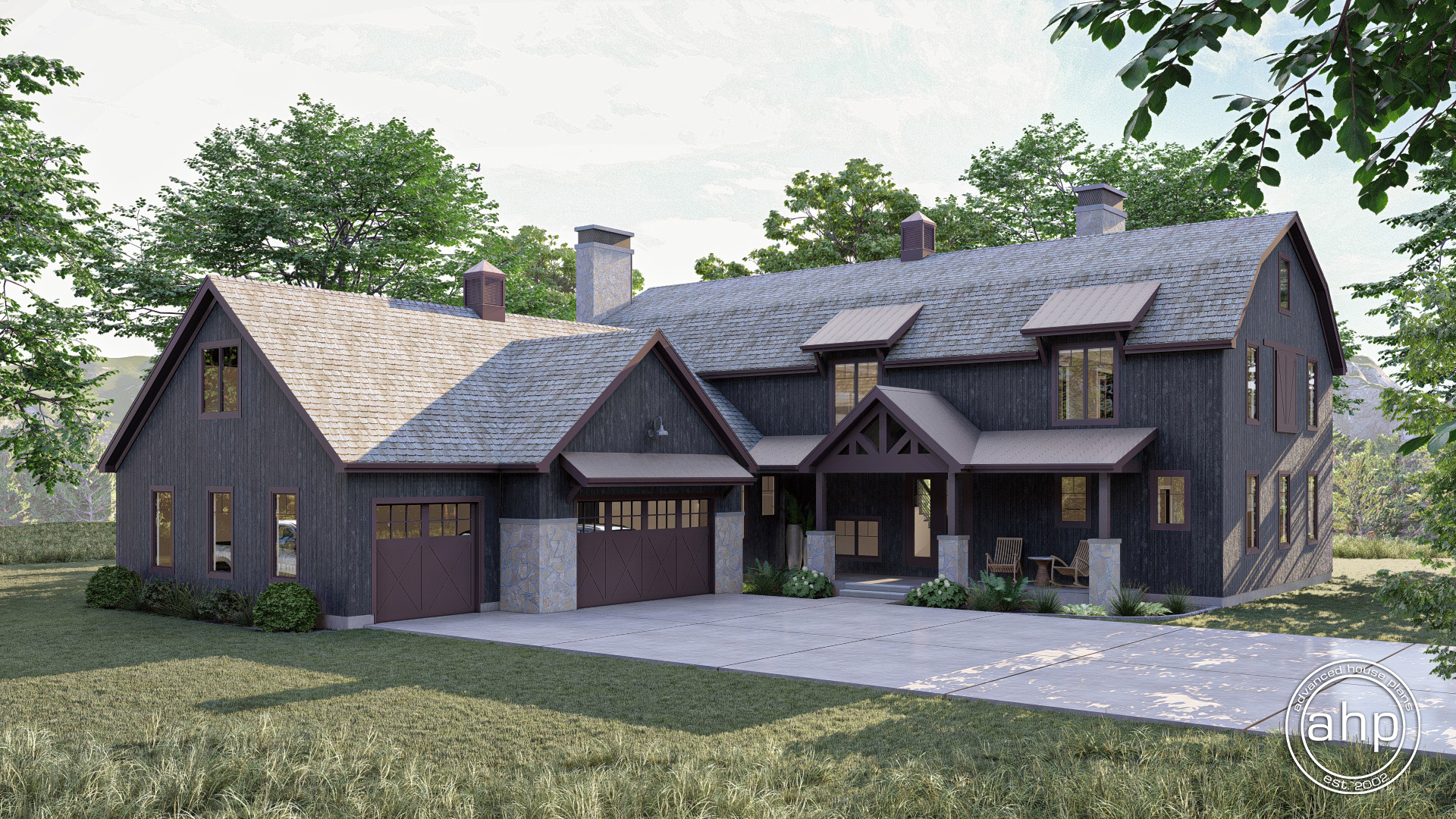
The Longhorn Ranch plan is a stunning Barndominium style 1.5 story house plan. The exterior features a show stopping gambrel roof and wood siding to give the home its rustic Barndominium curb appeal.
3. Red Rocks 30189
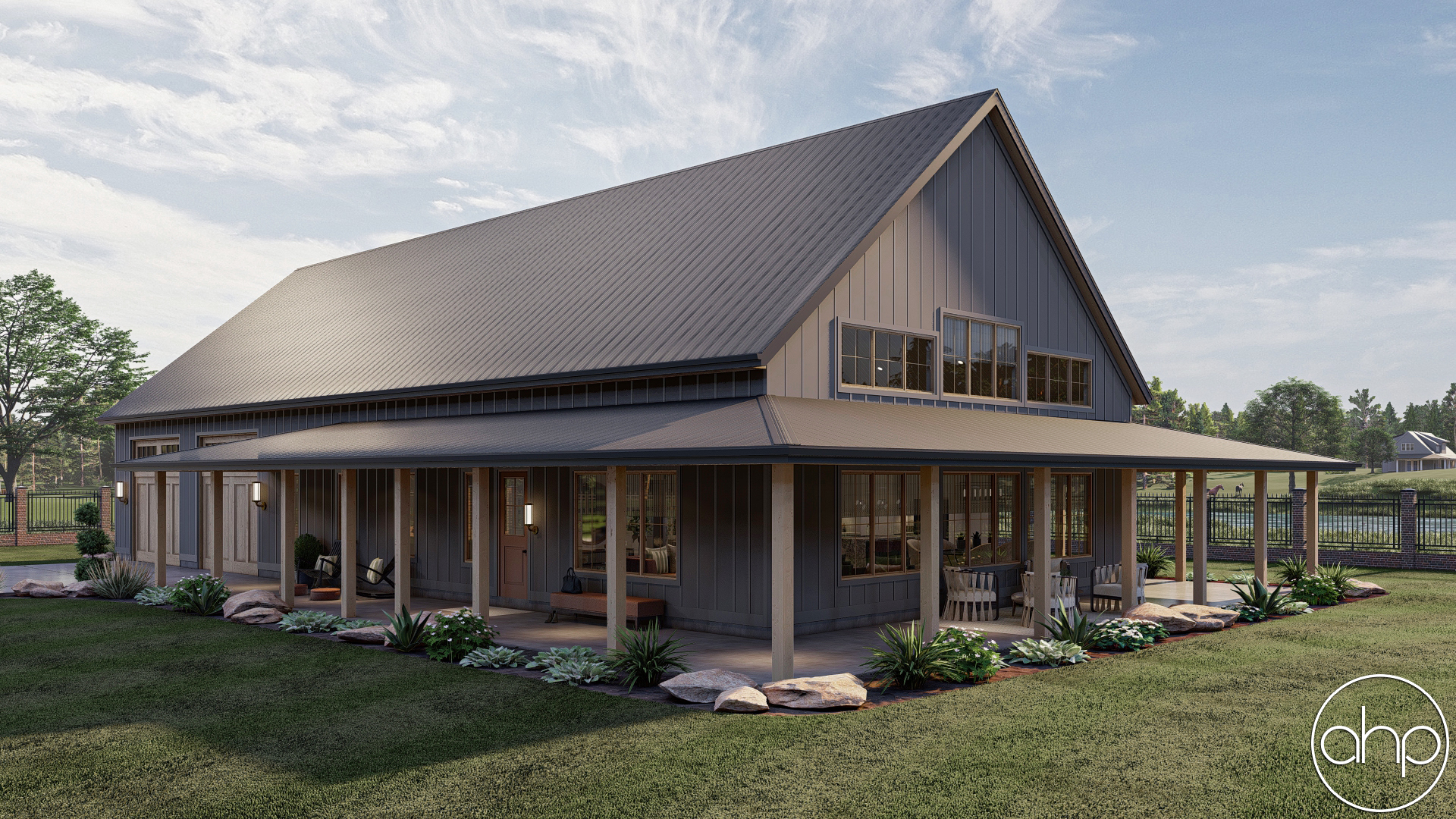
The Red Rocks plan is a stunning Barndominium style 1 story house plan. The simple shape of the exterior makes the plan very efficient to build. A wrap around porch creates a ton of outside entertainment space.
2. Arlington Heights 30178
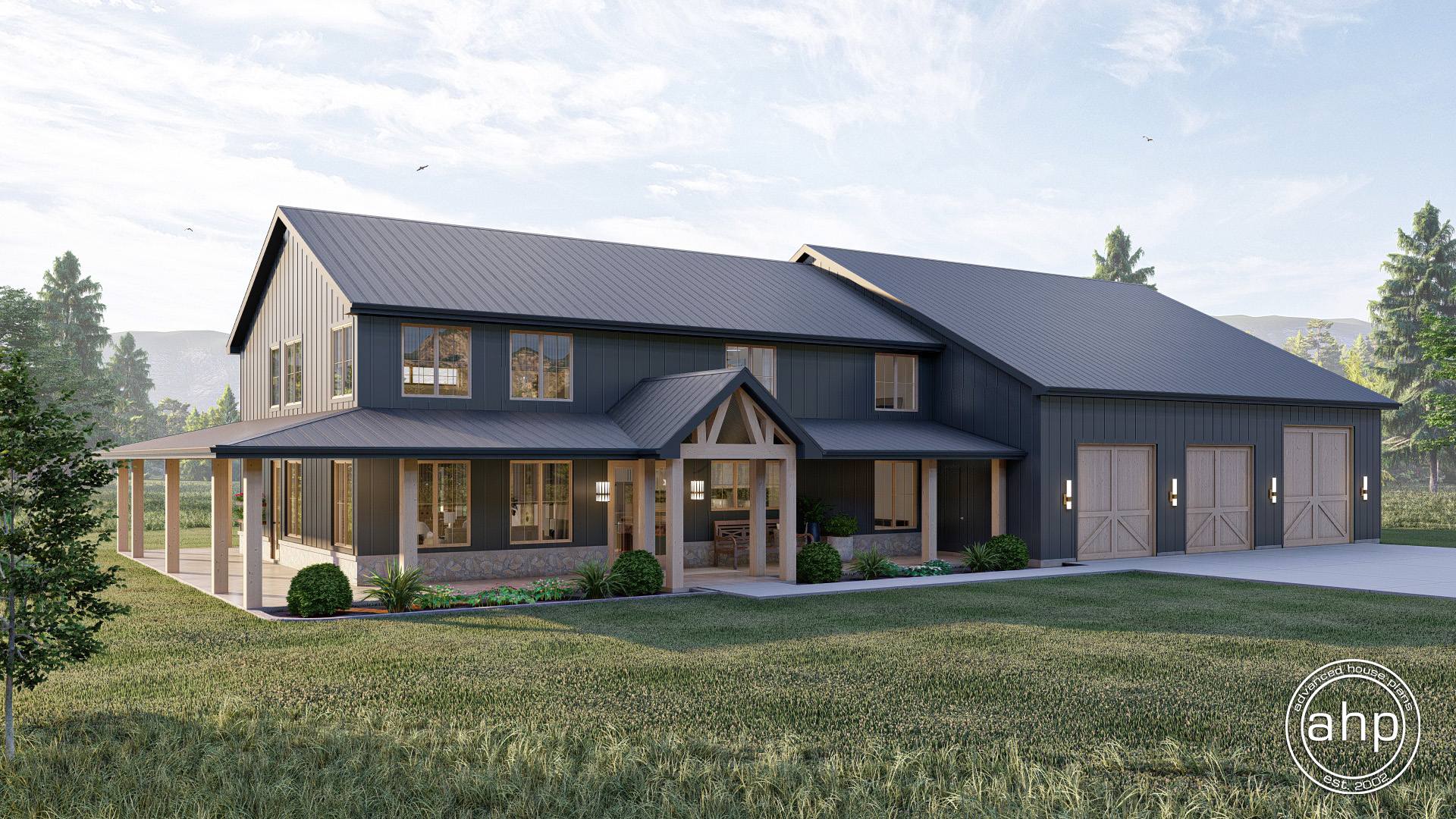
If you are a fan of Barndominium-style homes, the Arlington Heights will quickly become a favorite. The exterior showcases dark-colored board and batten siding, wood accents, and wood garage doors. A large wrap-around porch greets guests into the beautiful home.
1. Round Rock 30168
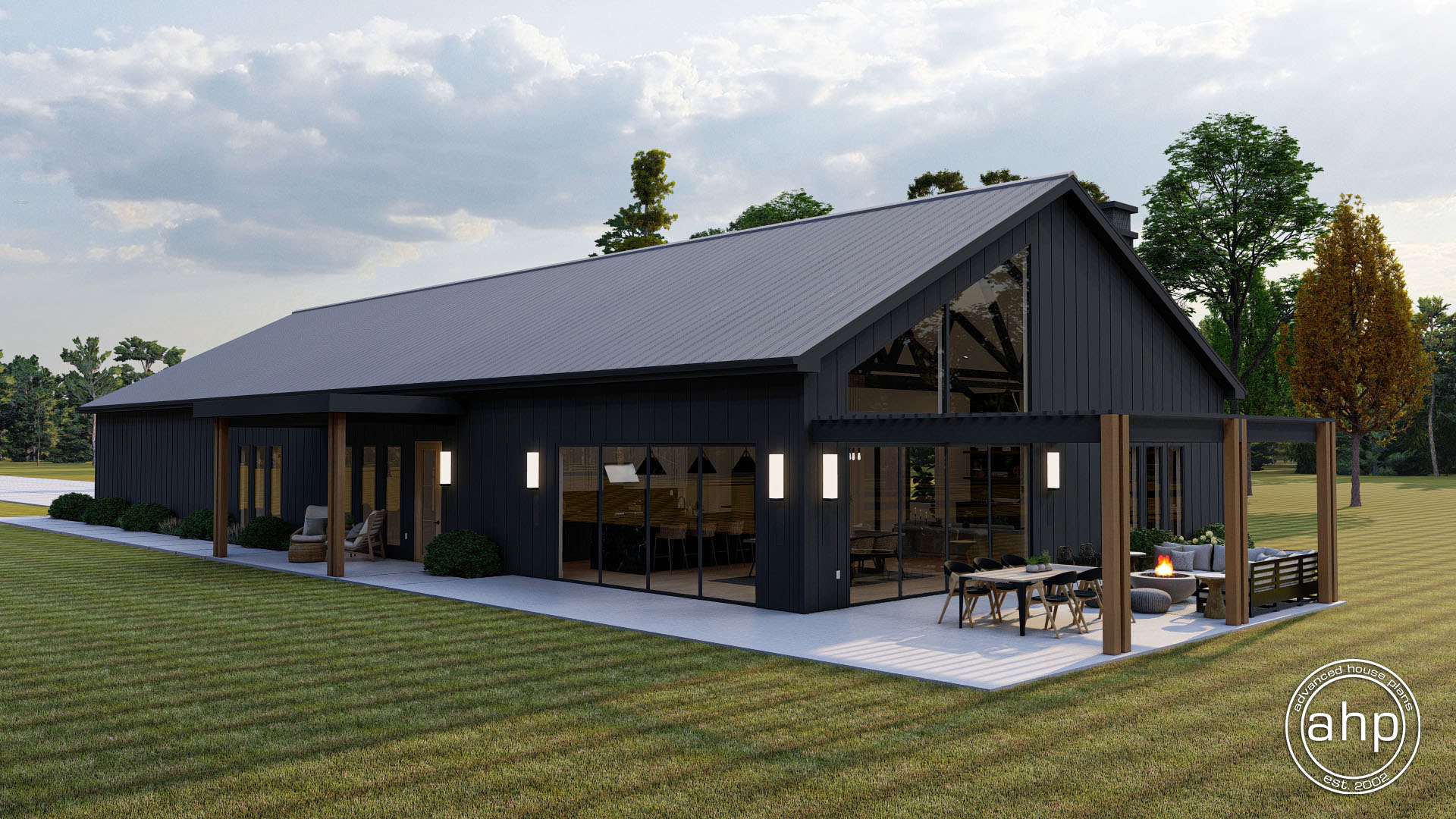
The Round Rock plan is a beautiful Modern Farmhouse Barndominium. The exterior of the home is highlighted by dark board and batten siding, a standing seam metal roof, and a large pergola.
