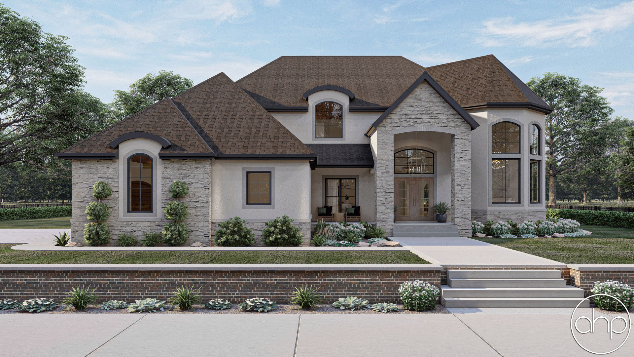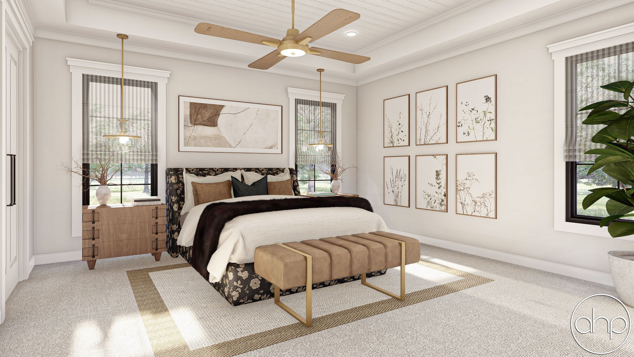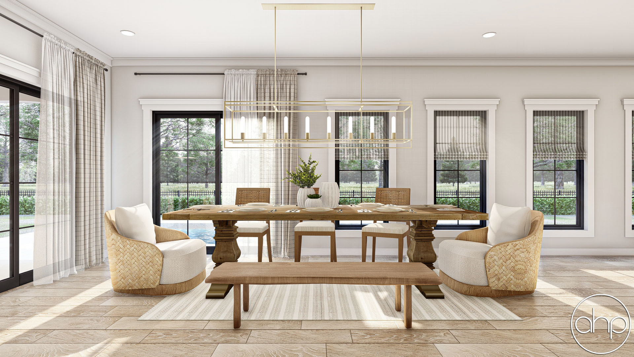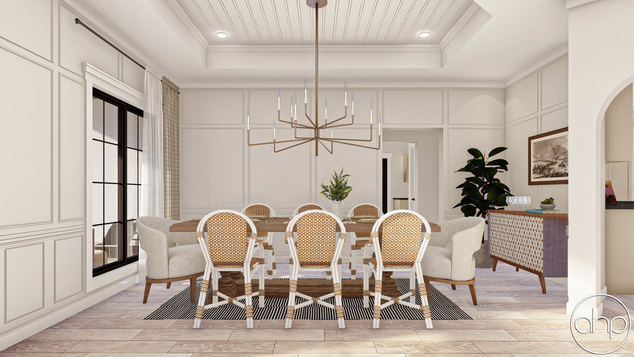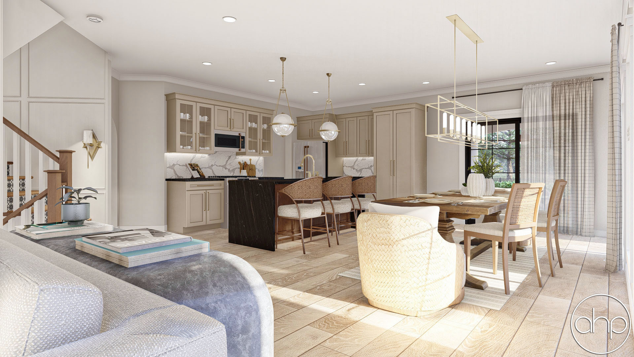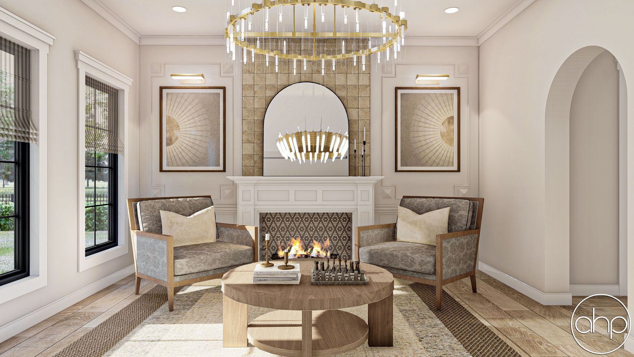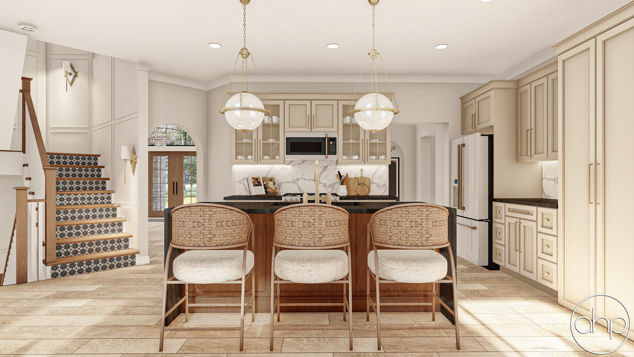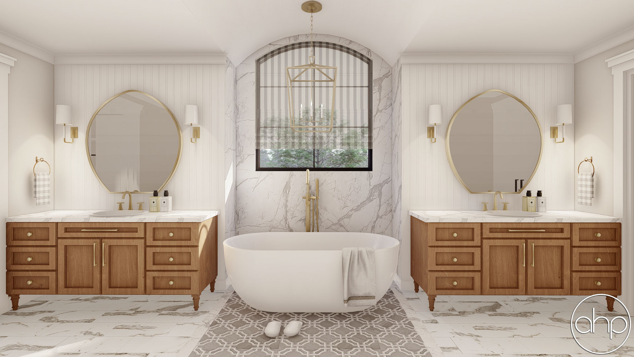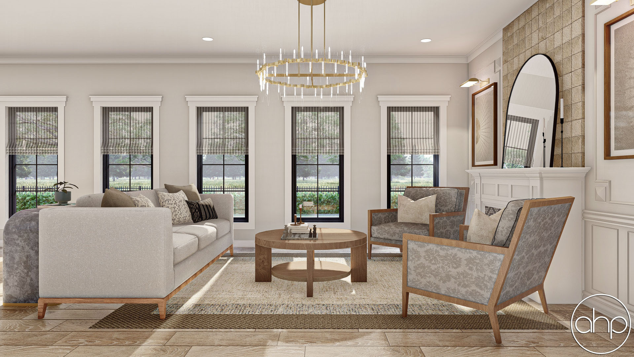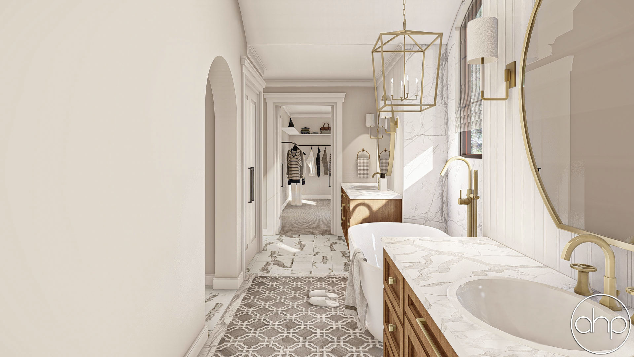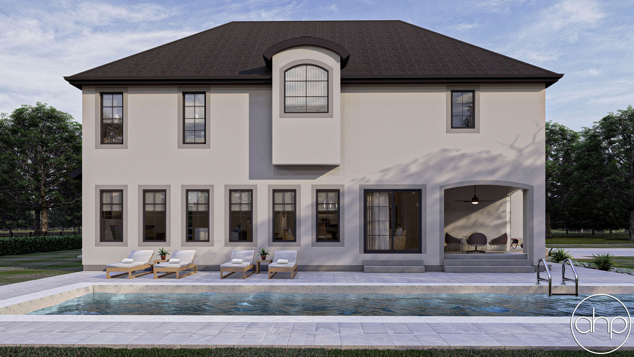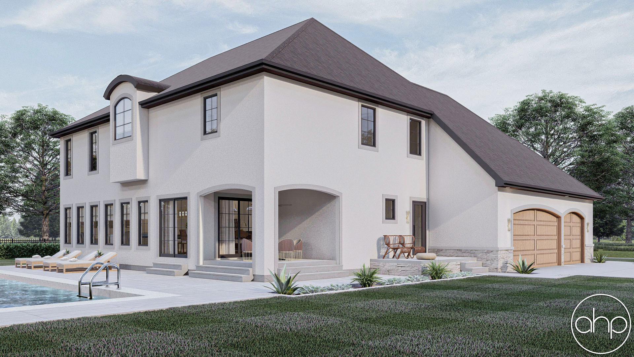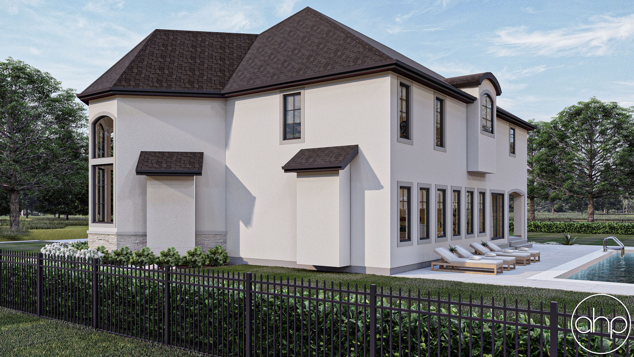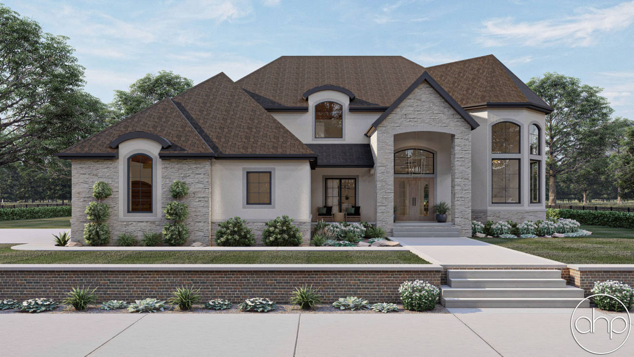
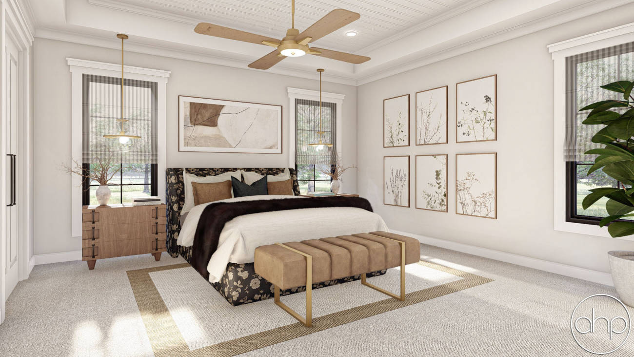
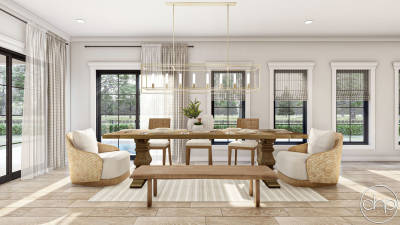
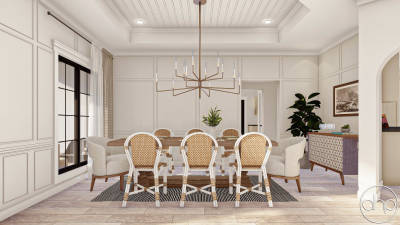
2 Story Traditional House Plan | Woodland Manor
Floor Plan Images
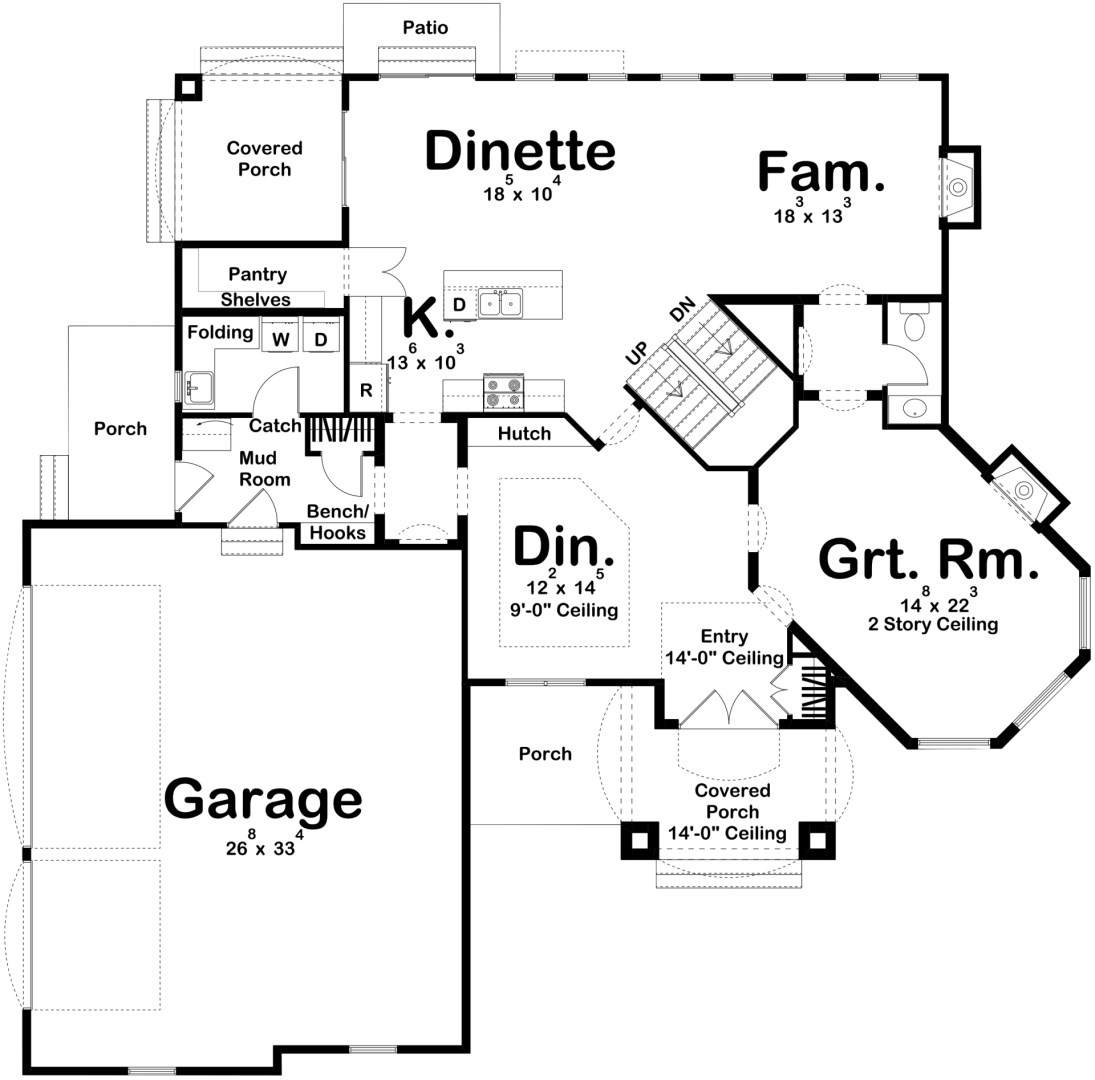
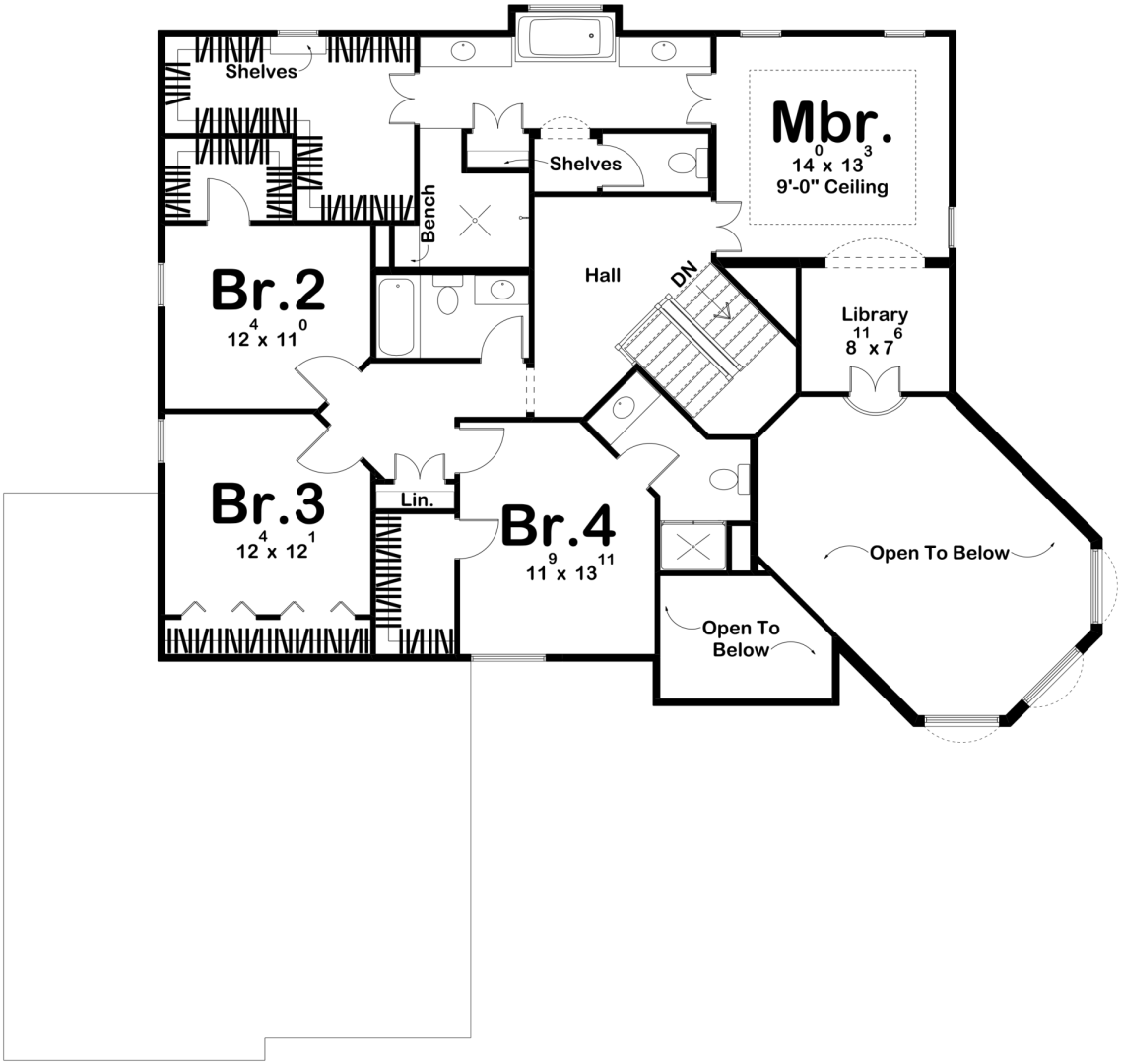
Plan Description
An artfully designed roof towers above stone, stucco and arched details on this Traditional-style, 2-story house plan. Inside from the covered front porch, an entry hall greets guests with its 14-foot-high ceiling and open views into the dining room with built-in hutch. Arched openings lead into the 2-story-high angled great room, which is warmed by a fireplace. An arched passageway leads from the great room to the family room, where yet another fireplace becomes the centerpiece for gatherings.
The kitchen and dinette lie open to the family room to enhance the comfortable, casual feel of the entire area. The kitchen features an island breakfast bar and a deep, walk-in pantry. Just off the dinette, one can access a corner covered rear porch for airy dining options. A utility area can also be found within proximity, which includes a laundry room, mud room, closet, and bench, as well as access to the home's 3-car garage, and a private side deck.
Upstairs, you can find all the bedrooms including the master suite. This room features a private library with a balcony that overlooks the great room below. The master bath includes his-and-her vanities that flank a soaking tub, secluded toilet and shower, and a large walk-in closet with built-in shelving. All secondary bedrooms have walk-in closets and share central hall baths.
Construction Specifications
| Basic Layout Information | |
| Bedrooms | 4 |
| Bathrooms | 4 |
| Garage Bays | 3 |
| Square Footage Breakdown | |
| Main Level | 1688 Sq Ft |
| Second Level | 1538 Sq Ft |
| Total Finished Area | 3226 Sq Ft |
| Garage | 891 Sq Ft |
| Exterior Dimensions | |
| Width | 65' 8" |
| Depth | 61' 8" |
| Ridge Height | 31' 4" |
| Default Construction Stats | |
| Default Foundation Type | Basement |
| Default Exterior Wall Construction | 2x4 |
| Roof Pitches | 8/12 Primary, 12/12 Secondary |
| Foundation Wall Height | 9' |
| Main Level Ceiling Height | 9' |
| Second Level Ceiling Height | 8' |
Instant Cost to Build Estimate
Get a comprehensive cost estimate for building this plan. Our detailed quote includes all expenses, giving you a clear budget overview for your project.
What's Included in a Plan Set?
Each set of home plans that we offer will provide you with the necessary information to build the home. There may be some adjustments necessary to the home plans or garage plans in order to comply with your state or county building codes. The following list shows what is included within each set of home plans that we sell.
Our blueprints include:
Cover Sheet: Shows the front elevation often times in a 3D color rendering and typical notes and requirements.

Exterior Elevations: Shows the front, rear and sides of the home including exterior materials, details and measurements

Foundation Plans: will include a basement, crawlspace or slab depending on what is available for that home plan. (Please refer to the home plan's details sheet to see what foundation options are available for a specific home plan.) The foundation plan details the layout and construction of the foundation.

Floor Plans: Shows the placement of walls and the dimensions for rooms, doors, windows, stairways, etc. for each floor.
Electrical Plans: Shows the location of outlets, fixtures and switches. They are shown as a separate sheet to make the floor plans more legible.

Roof Plan

Typical Wall Section, Stair Section, Cabinets

If you have any additional questions about what you are getting in a plan set, contact us today.

