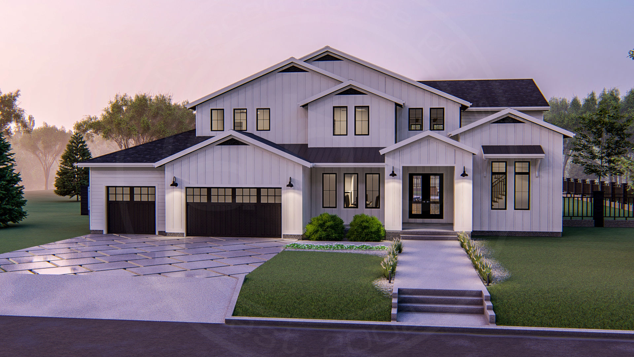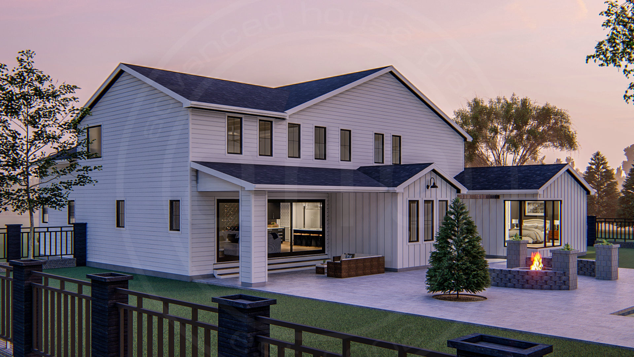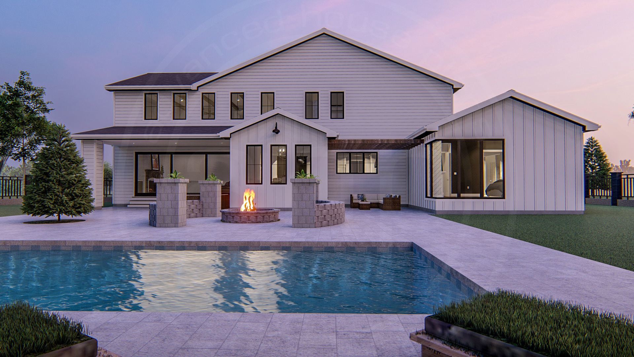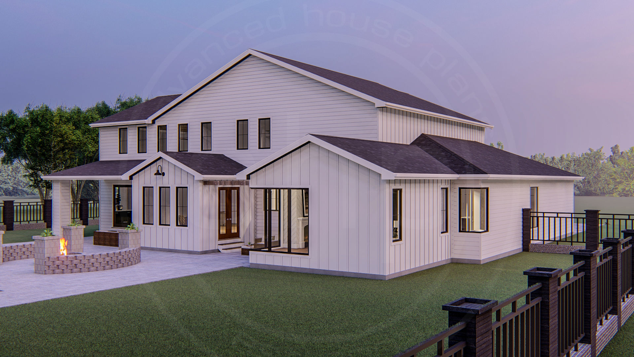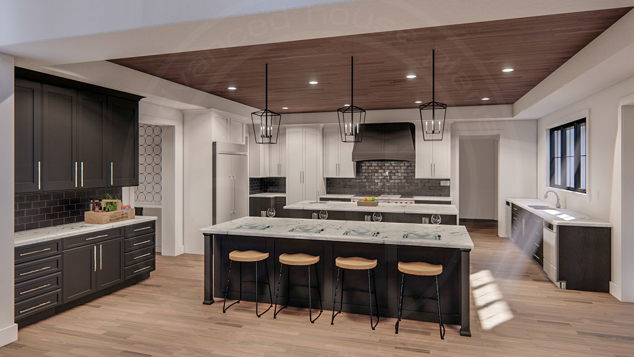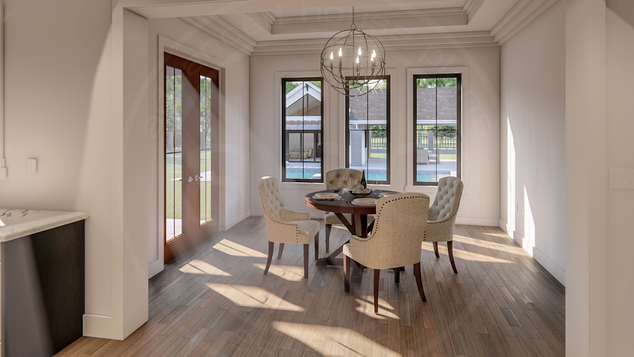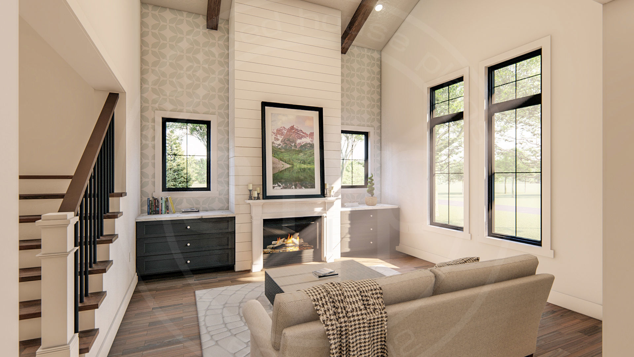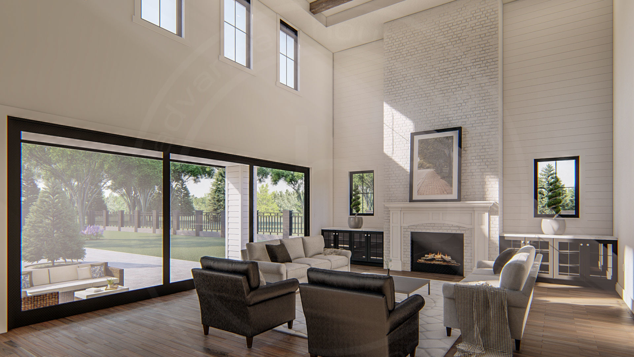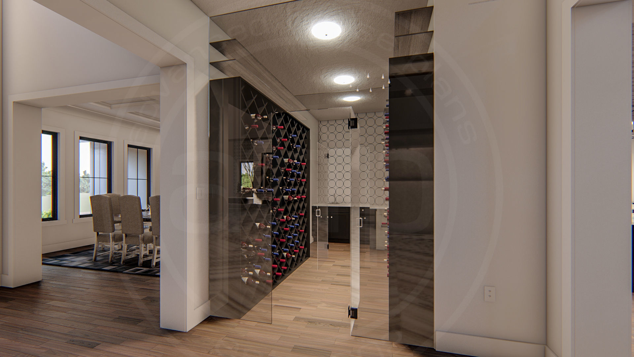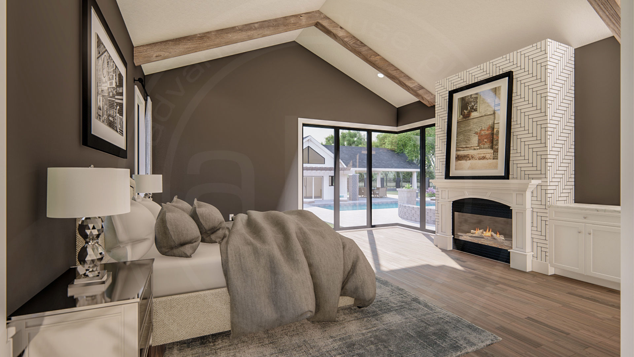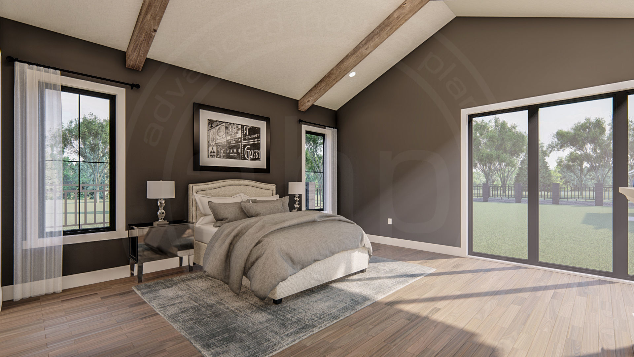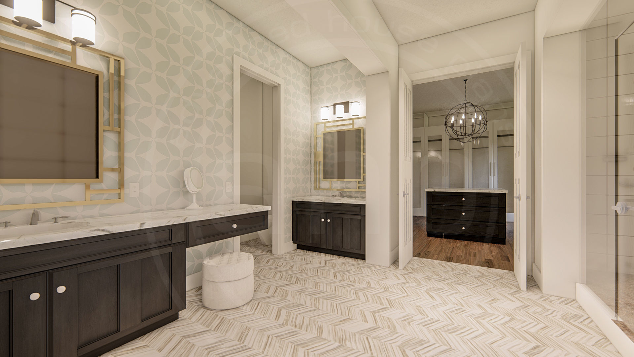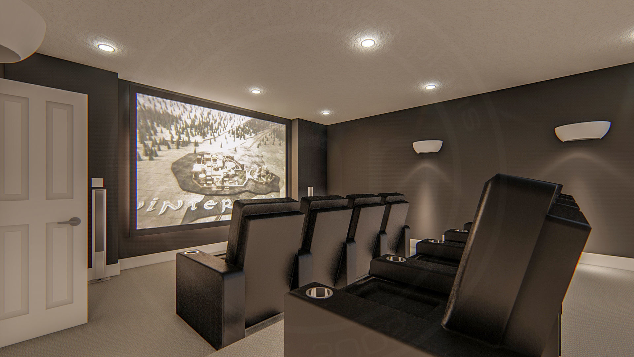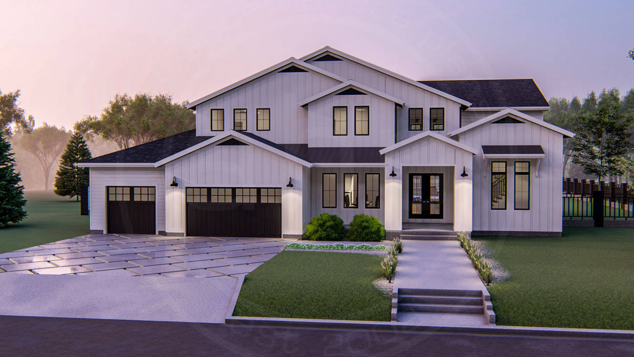
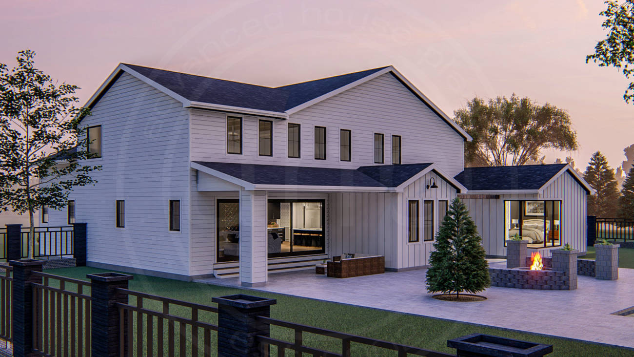
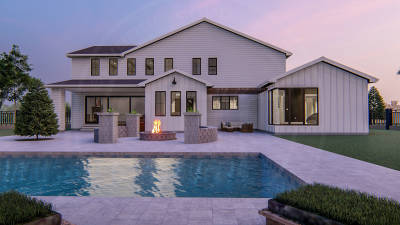
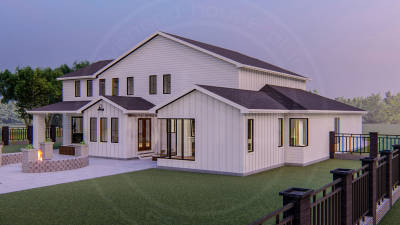
1.5 Story Modern Farmhouse Style House Plan | Tower Grove
Floor Plan Images
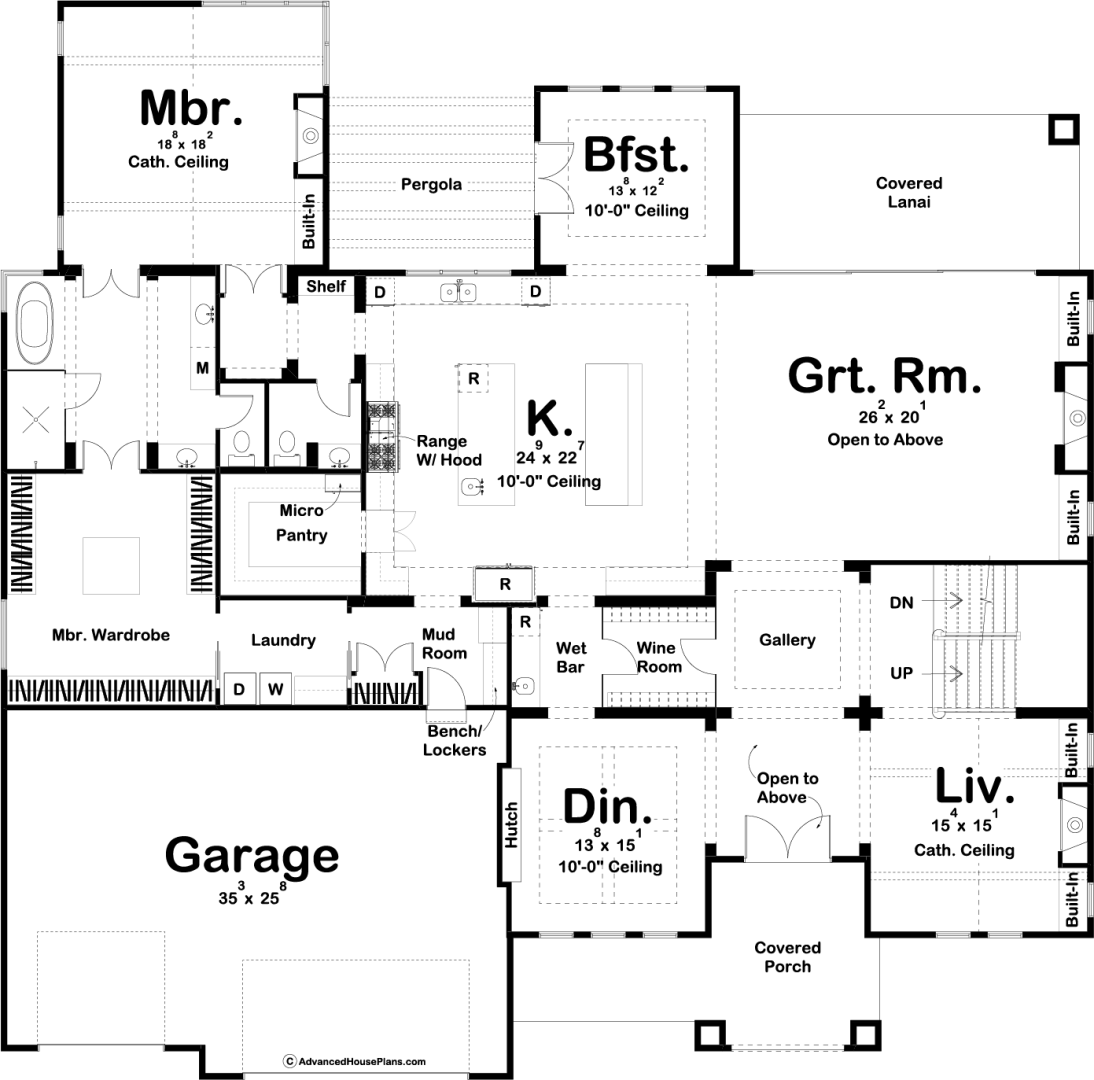
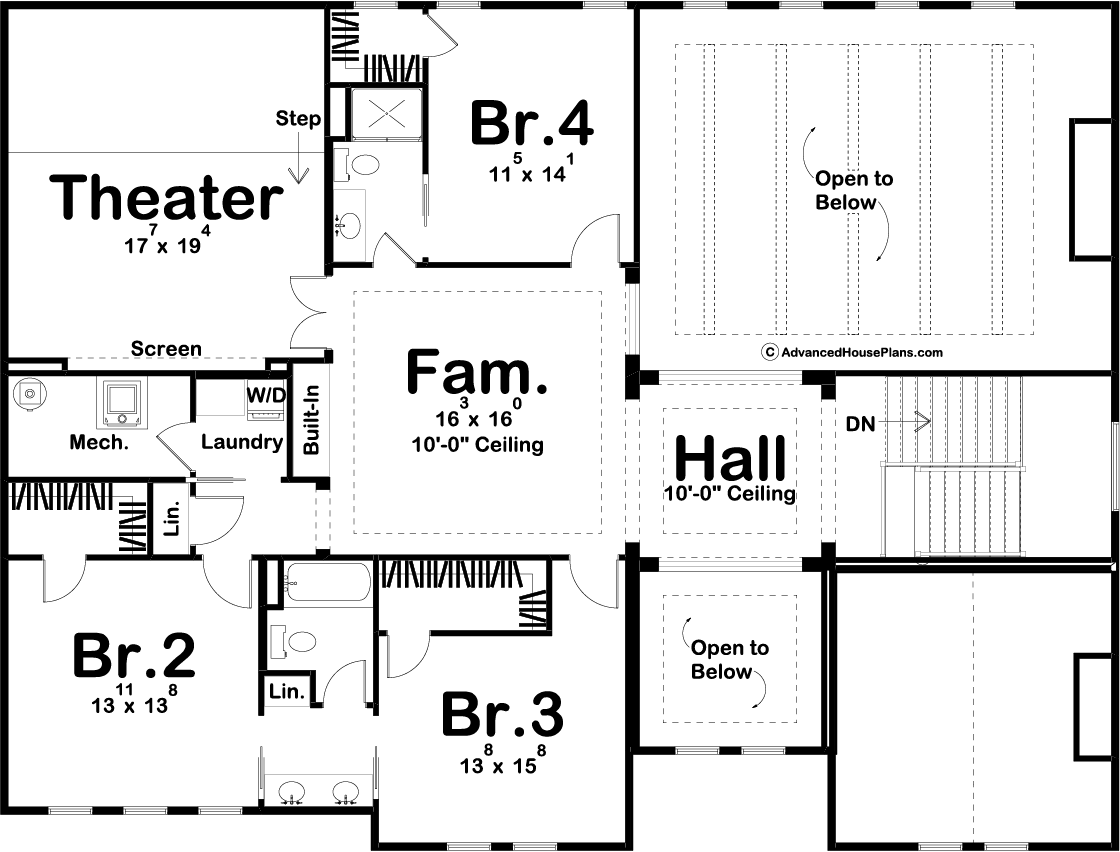
Plan Video Tour
Plan Description
Classic modern farmhouse styling increases the curb appeal of this remarkable 1.5-story house plan. Upon entry through the front covered porch, guests are treated to stunning views of an impressive entry, set beneath a 2-story-high ceiling. To the left of the entry, you will find a formal dining room with a built-in hutch and exposed beams in the ceiling. To the right of the entry, you will find a beautiful living room with a cathedral ceiling and a fireplace that is flanked by built-in cabinets. Farther inside, a large wine room can be seen through glass walls that are sure to make an impression on your guests. The great room includes a soaring 2 story ceiling with exposed wood beams and a fireplace that is flanked by built-in cabinets. A large sliding glass door leads to this homes amazing outdoor spaces. The kitchen in this home is perfect for entertaining with 2 large islands. The kitchen also includes a massive walk-in pantry and a prep fridge. The master suite is secluded on the main floor and includes a cathedral ceiling and a fireplace. The large master bath includes his/her vanities and an enclosed toilet. Just through the master bath is the massive master wardrobe that includes built-in cabinets with glass fronts and an island.
On the upper level, bedrooms 2 and 3 share a convenient jack and jill bathroom. Bedroom 4 has access to its own private bath and all 3 bedrooms have walk-in closets. Between all of the bedrooms, you will find an excellent family room. Just off the family room is a fantastic theater room with a tiered floor that is perfect for entertaining.
Construction Specifications
| Basic Layout Information | |
| Bedrooms | 4 |
| Bathrooms | 4 |
| Garage Bays | 3 |
| Square Footage Breakdown | |
| Main Level | 3544 Sq Ft |
| Second Level | 1800 Sq Ft |
| Total Finished Area | 5344 Sq Ft |
| Garage | 897 Sq Ft |
| Exterior Dimensions | |
| Width | 77' 0" |
| Depth | 76' 0" |
| Default Construction Stats | |
| Default Foundation Type | Basement |
| Default Exterior Wall Construction | 2x4 |
| Roof Pitches | 5/12 Primary |
| Foundation Wall Height | 9' |
| Main Level Ceiling Height | 10' |
| Second Level Ceiling Height | 9' |
Instant Cost to Build Estimate
Get a comprehensive cost estimate for building this plan. Our detailed quote includes all expenses, giving you a clear budget overview for your project.
What's Included in a Plan Set?
Each set of home plans that we offer will provide you with the necessary information to build the home. There may be some adjustments necessary to the home plans or garage plans in order to comply with your state or county building codes. The following list shows what is included within each set of home plans that we sell.
Our blueprints include:
Cover Sheet: Shows the front elevation often times in a 3D color rendering and typical notes and requirements.

Exterior Elevations: Shows the front, rear and sides of the home including exterior materials, details and measurements

Foundation Plans: will include a basement, crawlspace or slab depending on what is available for that home plan. (Please refer to the home plan's details sheet to see what foundation options are available for a specific home plan.) The foundation plan details the layout and construction of the foundation.

Floor Plans: Shows the placement of walls and the dimensions for rooms, doors, windows, stairways, etc. for each floor.
Electrical Plans: Shows the location of outlets, fixtures and switches. They are shown as a separate sheet to make the floor plans more legible.

Roof Plan

Typical Wall Section, Stair Section, Cabinets

If you have any additional questions about what you are getting in a plan set, contact us today.

