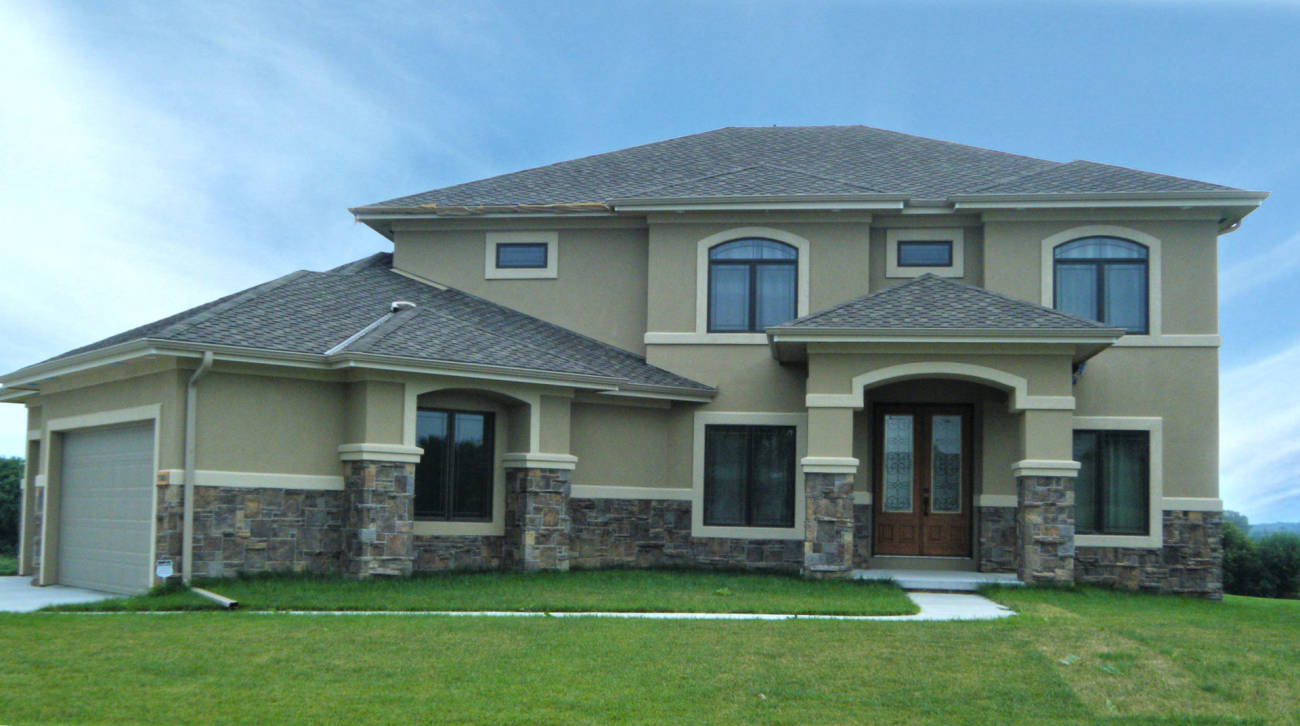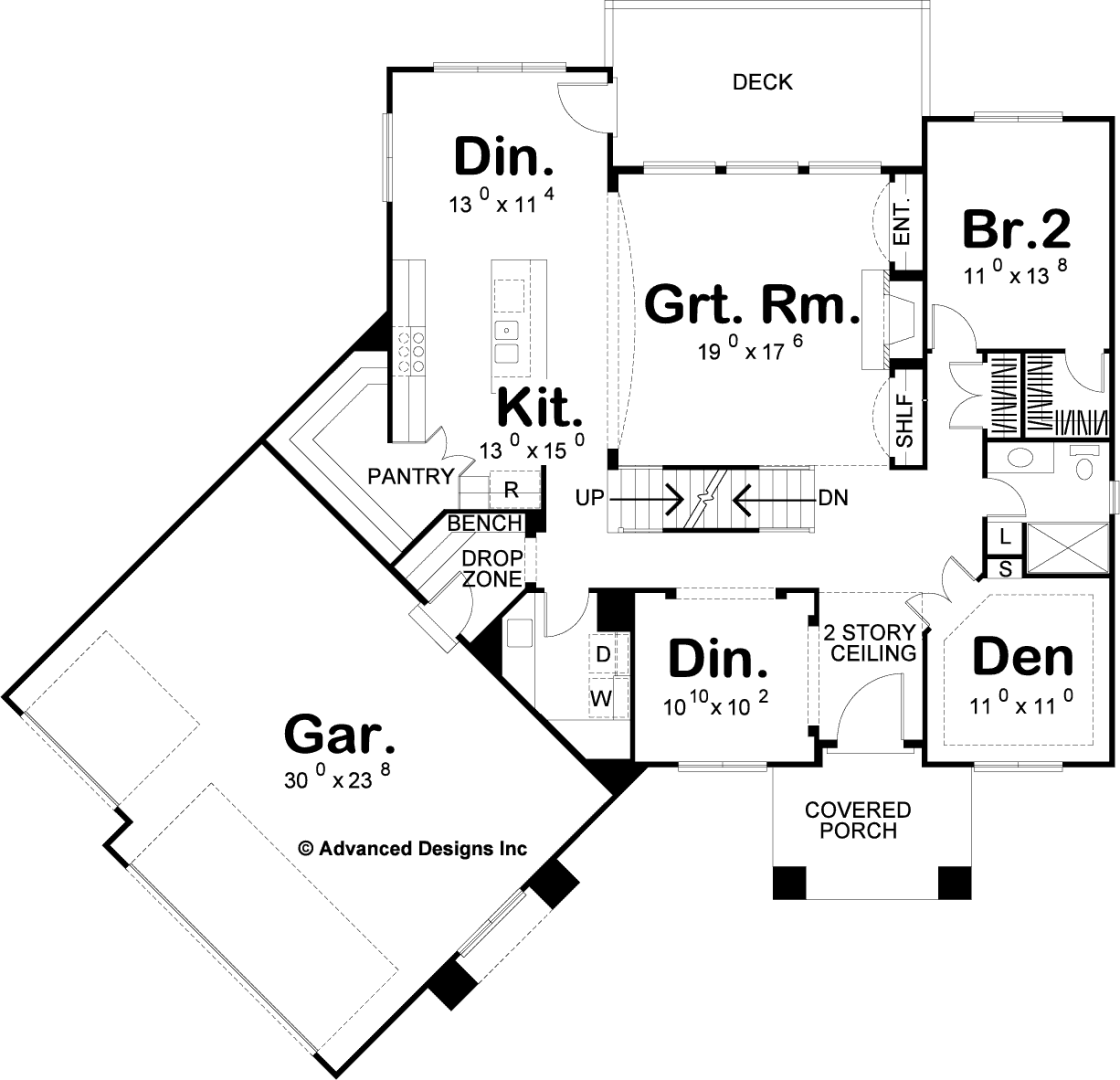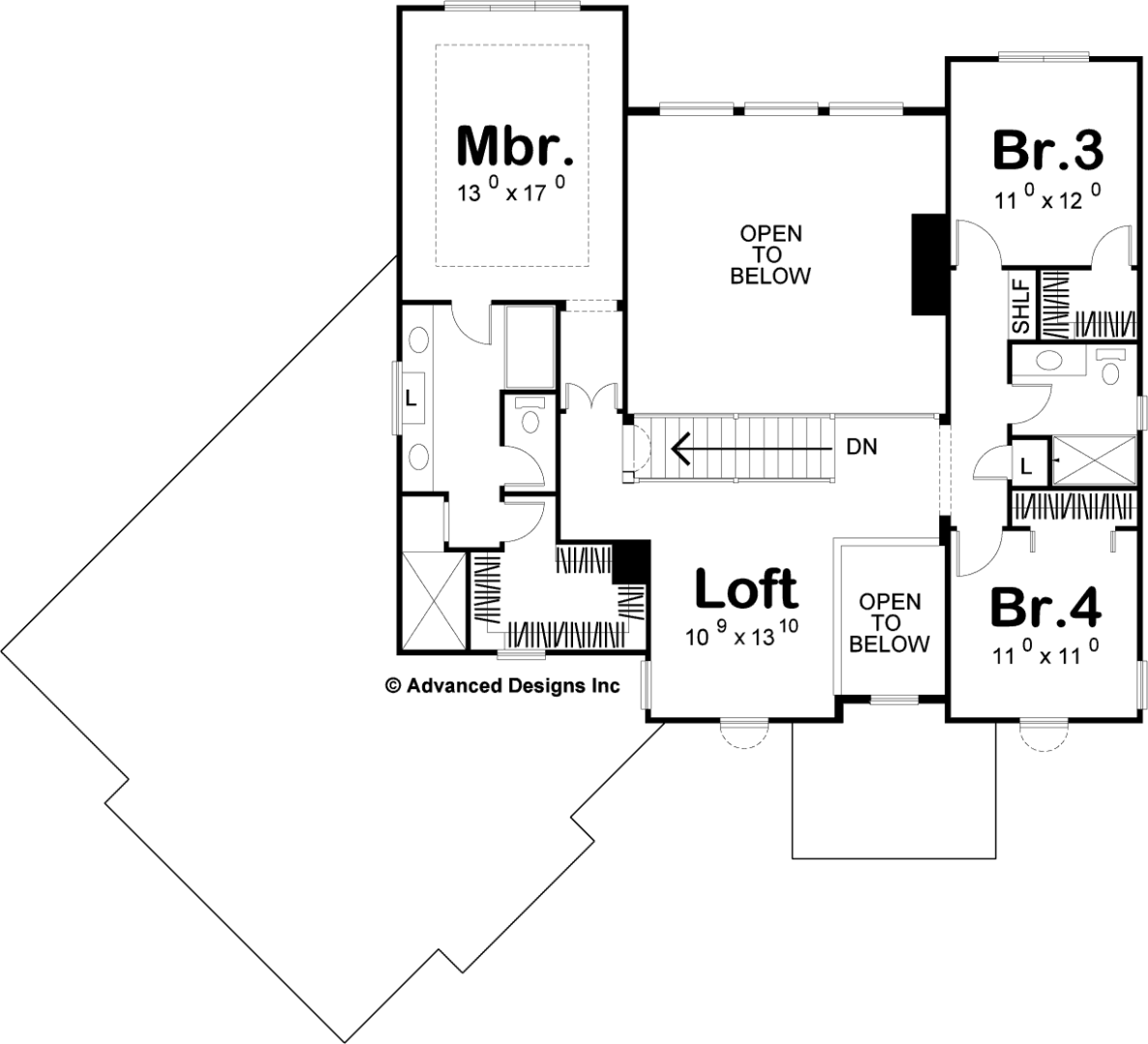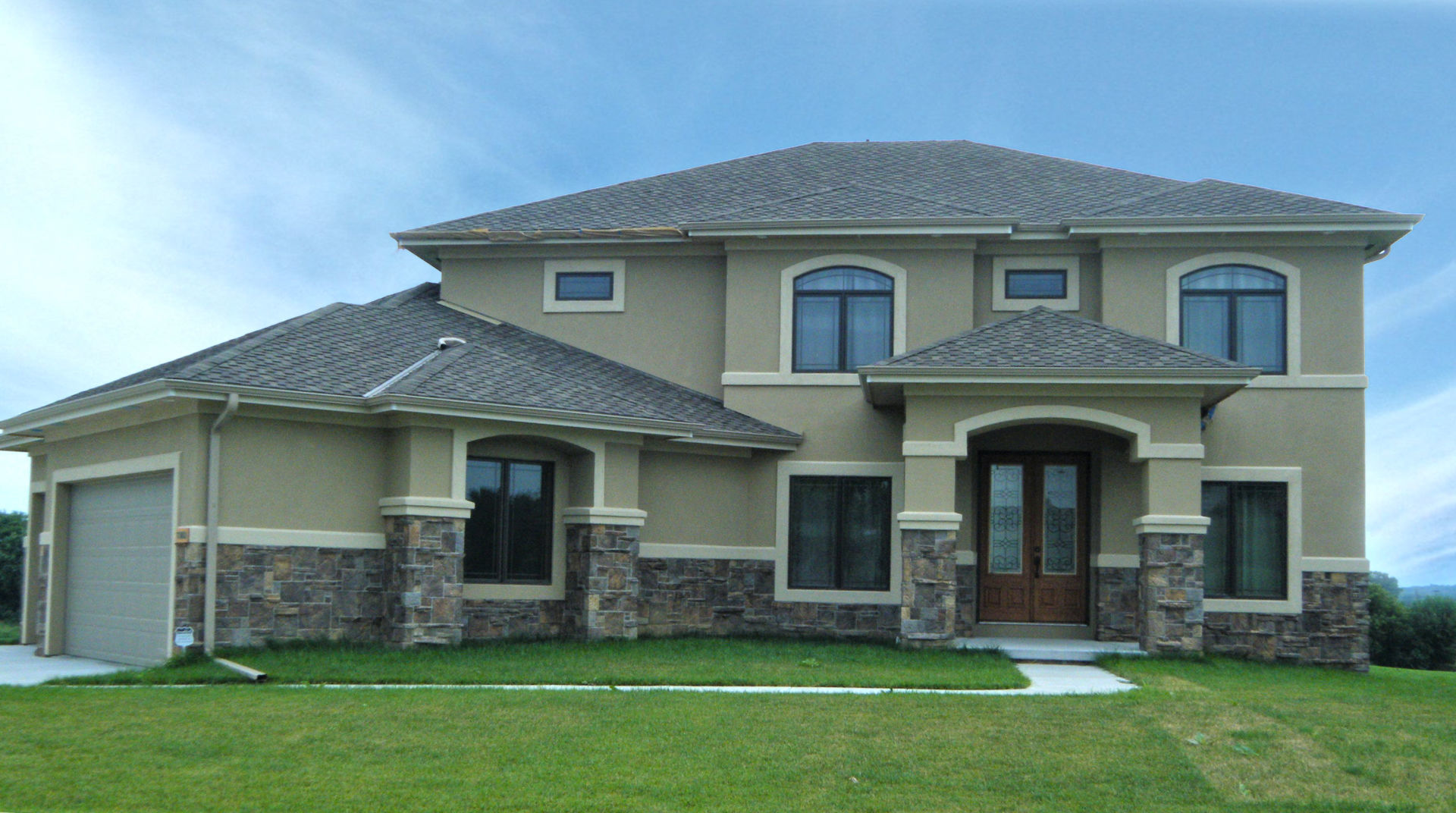
2 Story Mediterranean House Plan | Tempe
Floor Plan Images


Plan Description
29036 Tempe
A blend of intriguing textures beneath shallow rooflines give this beautiful 2-story house plan an unmistakably Mediterranean flair. The front covered porch provides access to a 2-story-high entry hall that is flanked by a den and formal dining room. A beautifully appointed 2-story-high great room is situated to the rear. Its soaring fireplace is showcased by a built-in entertainment center and bookcase, and the entire space is brightened by a trio of large windows that look out onto the home's rear deck.
A bright dining area and kitchen openly interact with the great room. The kitchen features an island work area and a roomy walk-in pantry. Just off the kitchen lies the laundry room and convenient drop zone area that accesses the angled 3-car-garage. A privately situated bedroom resides away from the main living areas and has the use of a nearby hall bath, complete with shower.
Upstairs, the master suite is situated for privacy away from the secondary bedrooms. It's generously sized bath area includes his-and-her vanities, soaking tub, compartmented toilet, walk-in shower, and walk-in closet. Bedrooms 3 and 4 are brightened by plenty of natural light and they share a central hall bath. A loft area provides a comfortable space for reading, homework or hobbies, and offers elevated views to the main floor below.
Construction Specifications
| Basic Layout Information | |
| Bedrooms | 4 |
| Bathrooms | 3 |
| Garage Bays | 3 |
| Square Footage Breakdown | |
| Main Level | 1700 Sq Ft |
| Second Level | 1312 Sq Ft |
| Total Finished Area | 3012 Sq Ft |
| Garage | 731 Sq Ft |
| Exterior Dimensions | |
| Width | 68' 0" |
| Depth | 66' 0" |
| Default Construction Stats | |
| Default Foundation Type | Basement |
| Default Exterior Wall Construction | 2x4 |
| Roof Pitches | 6/12 |
| Foundation Wall Height | 9' |
| Main Level Ceiling Height | 9' |
| Second Level Ceiling Height | 9' |
Instant Cost to Build Estimate
Get a comprehensive cost estimate for building this plan. Our detailed quote includes all expenses, giving you a clear budget overview for your project.
What's Included in a Plan Set?
Each set of home plans that we offer will provide you with the necessary information to build the home. There may be some adjustments necessary to the home plans or garage plans in order to comply with your state or county building codes. The following list shows what is included within each set of home plans that we sell.
Our blueprints include:
Cover Sheet: Shows the front elevation often times in a 3D color rendering and typical notes and requirements.

Exterior Elevations: Shows the front, rear and sides of the home including exterior materials, details and measurements

Foundation Plans: will include a basement, crawlspace or slab depending on what is available for that home plan. (Please refer to the home plan's details sheet to see what foundation options are available for a specific home plan.) The foundation plan details the layout and construction of the foundation.

Floor Plans: Shows the placement of walls and the dimensions for rooms, doors, windows, stairways, etc. for each floor.
Electrical Plans: Shows the location of outlets, fixtures and switches. They are shown as a separate sheet to make the floor plans more legible.

Roof Plan

Typical Wall Section, Stair Section, Cabinets

If you have any additional questions about what you are getting in a plan set, contact us today.

