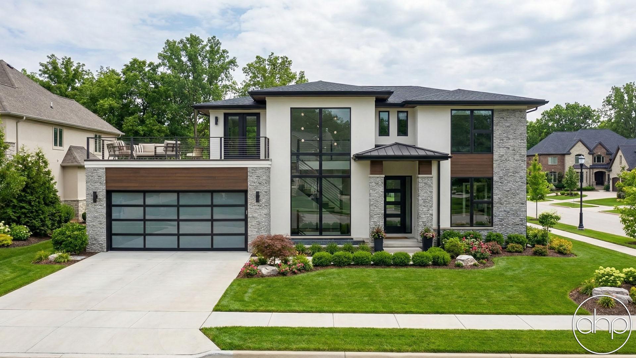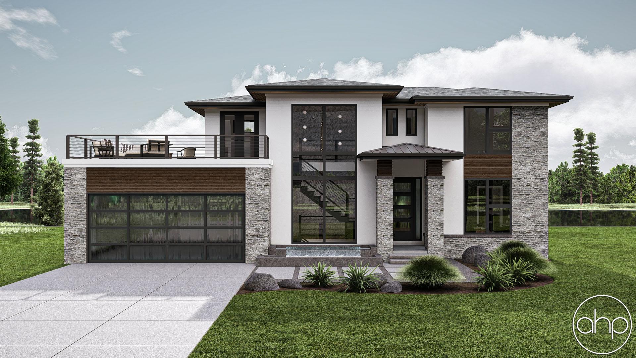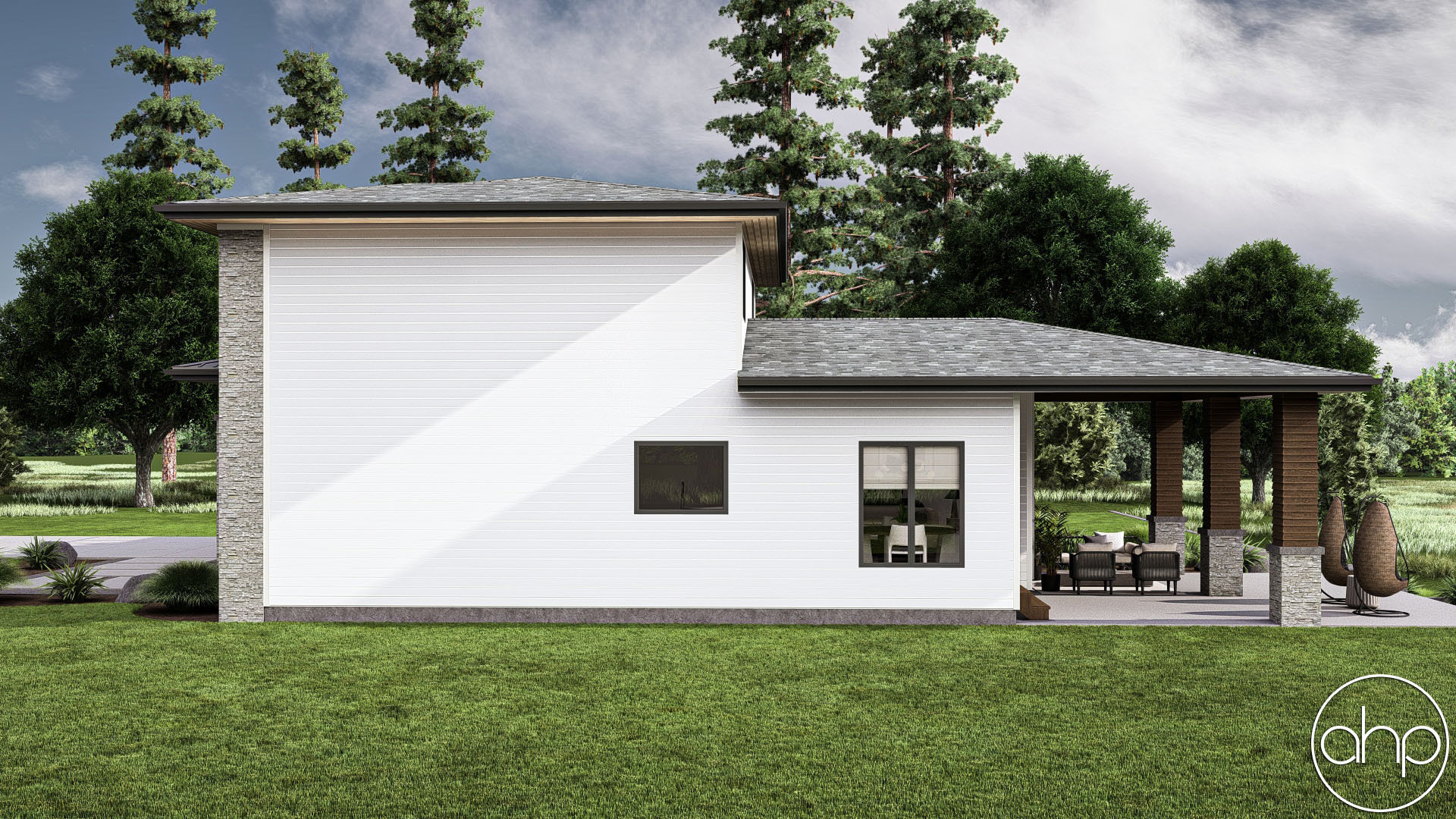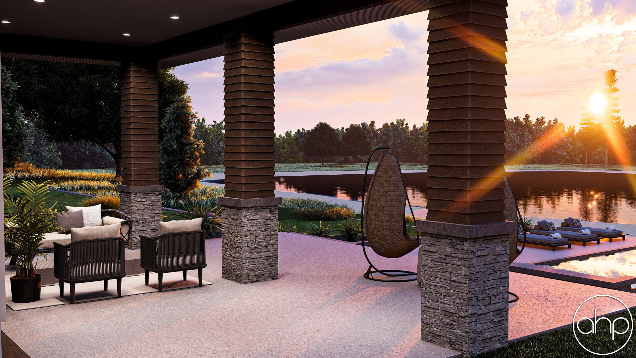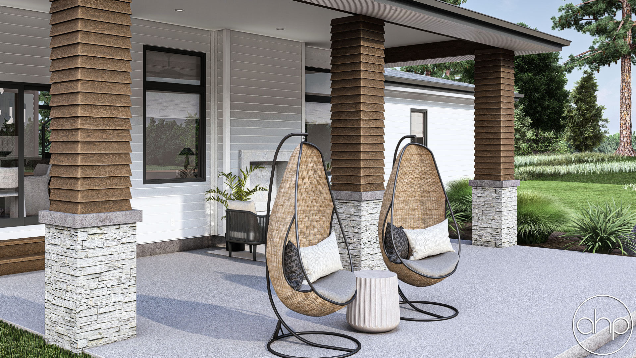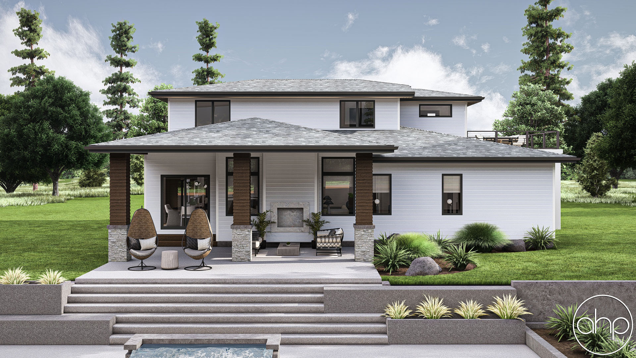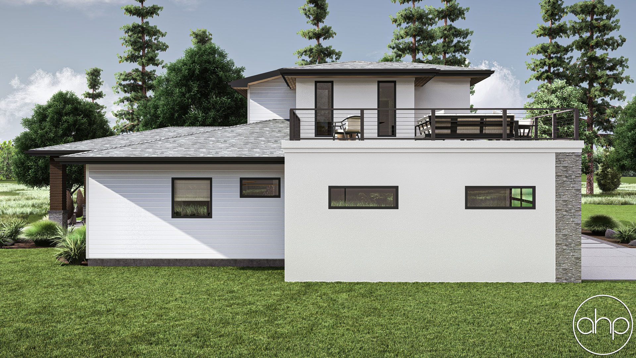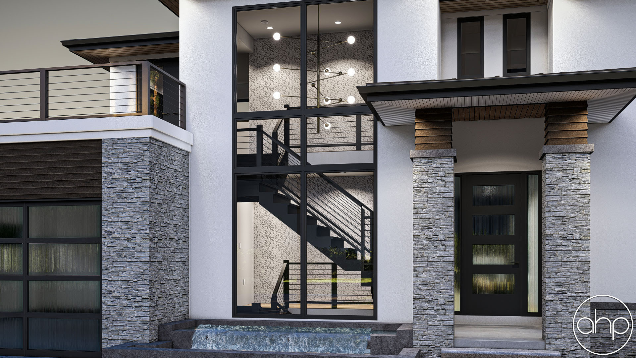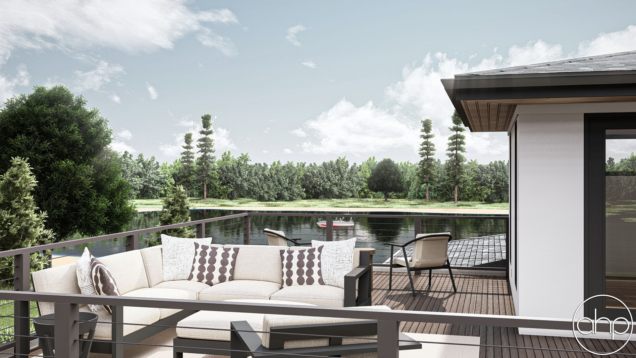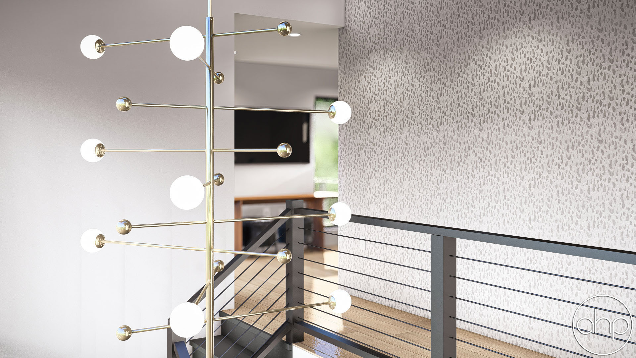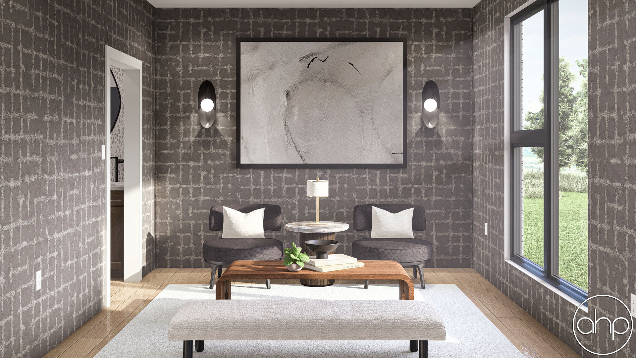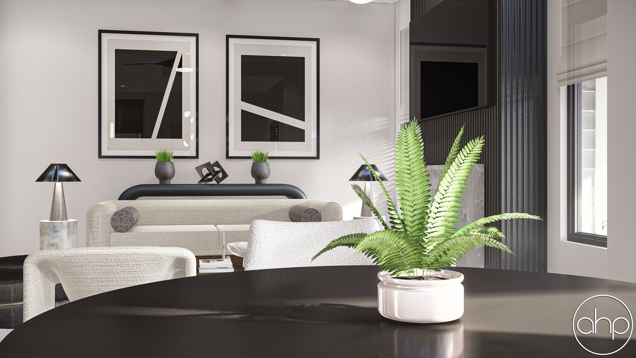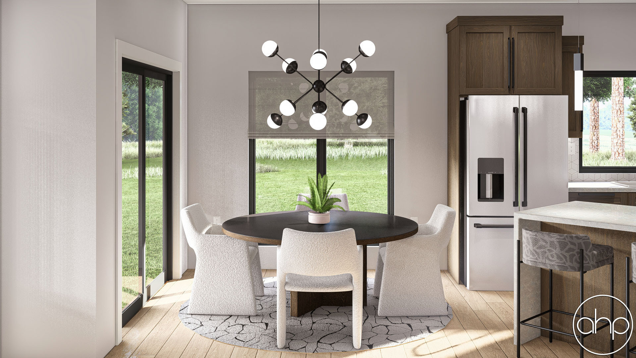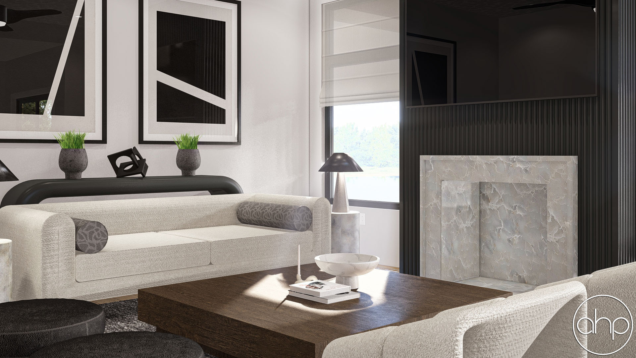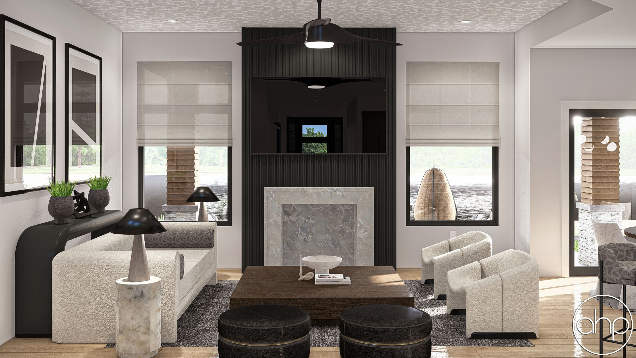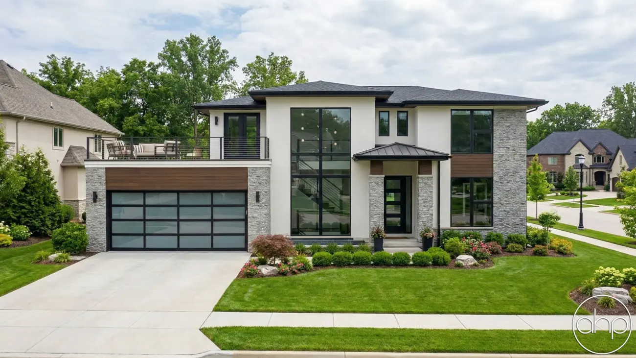
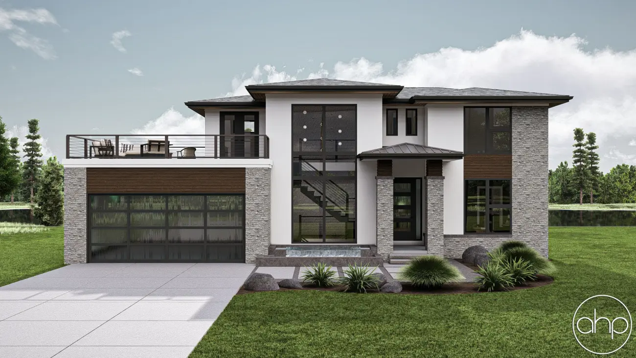
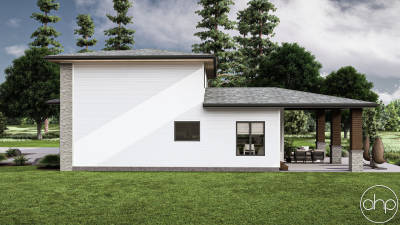

4 Bedroom 1.5 Story Modern Prairie House Plan with Party Deck over Garage | Summit
Floor Plan Images
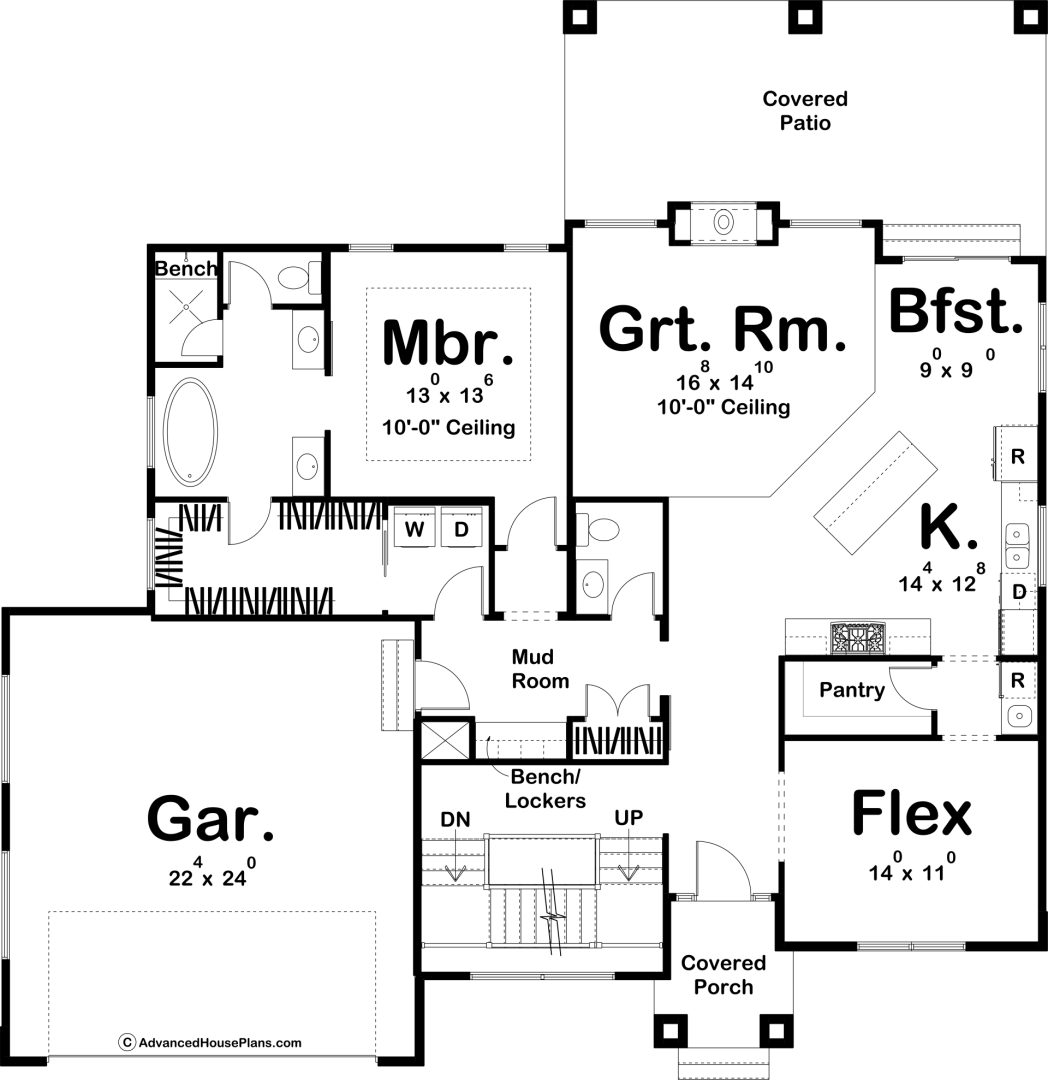
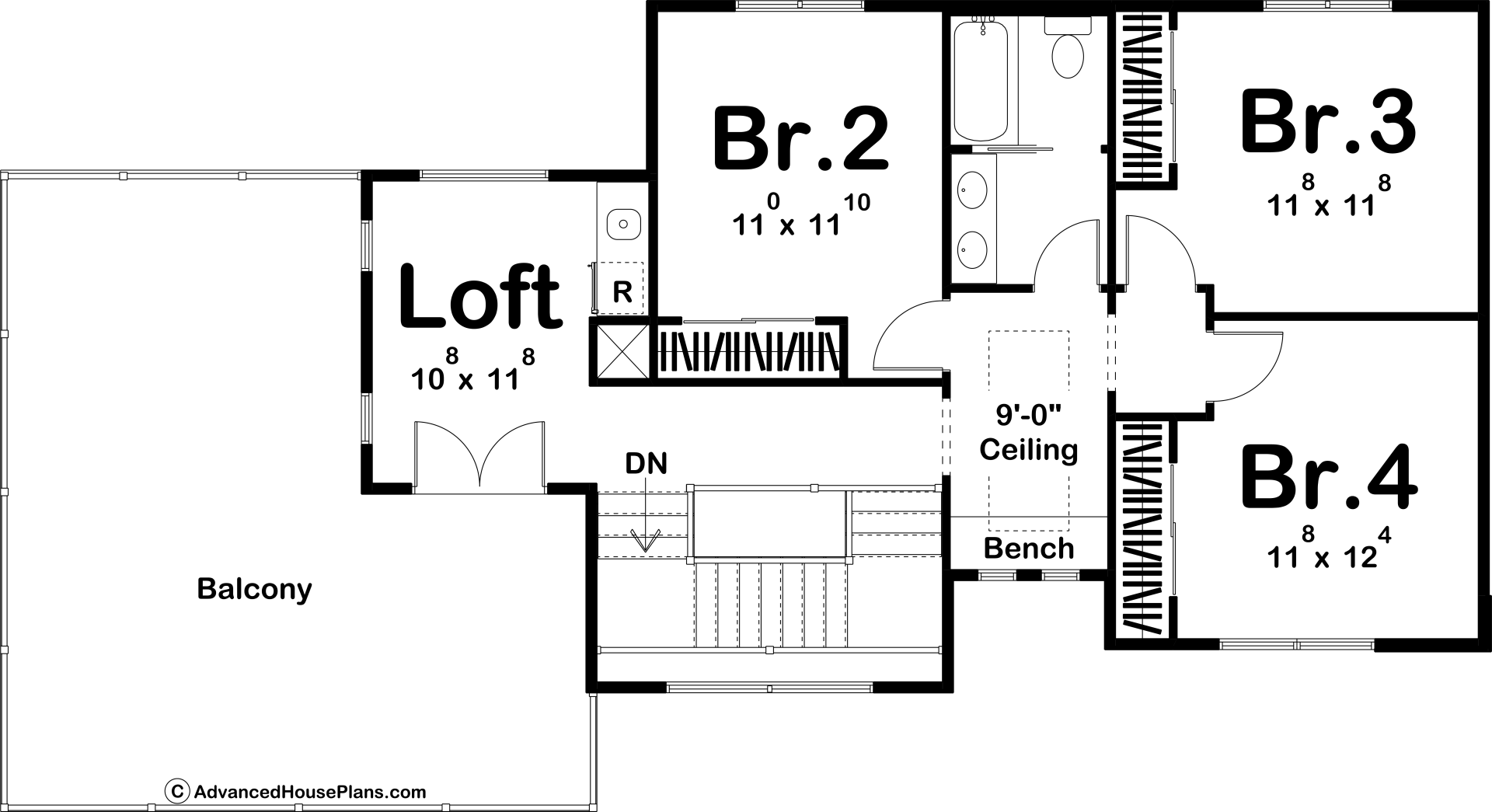
Plan Description
The gorgeous Summit plan blends a beautiful modern style with classic prairie elements. The stunning exterior combines wood and stone with large modern windows to give this house tons of curb appeal.
Just inside you will be amazed by the functional living space layout. The large kitchen with a walk-in pantry flows perfectly into the great room that is warmed by a double-sided roaring fireplace. The kitchen also has a passthrough that leads to the functional flex room. The flex room can be used as a formal dining room, office or living room.
The master suite is perfectly situated with his/her vanities, a soaking tub, and an enclosed toilet. The master closet has functional access to the laundry room. Just up the beautiful stair tower, you will find 3 bedrooms that share a conveniently located hall bathroom.
This house takes your entertaining game up a level with great outdoor spaces. Upstairs, a loft with a wet bar leads to a massive balcony over the garage. A large covered patio with a fireplace can be accessed off of the rear of the home.
As always any Advanced House Plans home plan can be customized to fit your needs with our alteration department. Whether you need to add another garage stall, change the front elevation, stretch the home larger or just make the home plan more affordable for your budget we can do that and more for you at Ahp.
Construction Specifications
| Basic Layout Information | |
| Bedrooms | 4 |
| Bathrooms | 3 |
| Garage Bays | 2 |
| Square Footage Breakdown | |
| Main Level | 1635 Sq Ft |
| Second Level | 864 Sq Ft |
| Total Finished Area | 2499 Sq Ft |
| Garage | 558 Sq Ft |
| Exterior Dimensions | |
| Width | 57' 4" |
| Depth | 58' 6" |
| Default Construction Stats | |
| Default Foundation Type | Basement |
| Default Exterior Wall Construction | 2x4 |
| Roof Pitches | 3/12 Primary |
| Foundation Wall Height | 9' |
| Main Level Ceiling Height | 9' |
| Second Level Ceiling Height | 8' |
Instant Cost to Build Estimate
Get a comprehensive cost estimate for building this plan. Our detailed quote includes all expenses, giving you a clear budget overview for your project.
What's Included in a Plan Set?
Each set of home plans that we offer will provide you with the necessary information to build the home. There may be some adjustments necessary to the home plans or garage plans in order to comply with your state or county building codes. The following list shows what is included within each set of home plans that we sell.
Our blueprints include:
Cover Sheet: Shows the front elevation often times in a 3D color rendering and typical notes and requirements.

Exterior Elevations: Shows the front, rear and sides of the home including exterior materials, details and measurements

Foundation Plans: will include a basement, crawlspace or slab depending on what is available for that home plan. (Please refer to the home plan's details sheet to see what foundation options are available for a specific home plan.) The foundation plan details the layout and construction of the foundation.

Floor Plans: Shows the placement of walls and the dimensions for rooms, doors, windows, stairways, etc. for each floor.
Electrical Plans: Shows the location of outlets, fixtures and switches. They are shown as a separate sheet to make the floor plans more legible.

Roof Plan

Typical Wall Section, Stair Section, Cabinets

If you have any additional questions about what you are getting in a plan set, contact us today.

