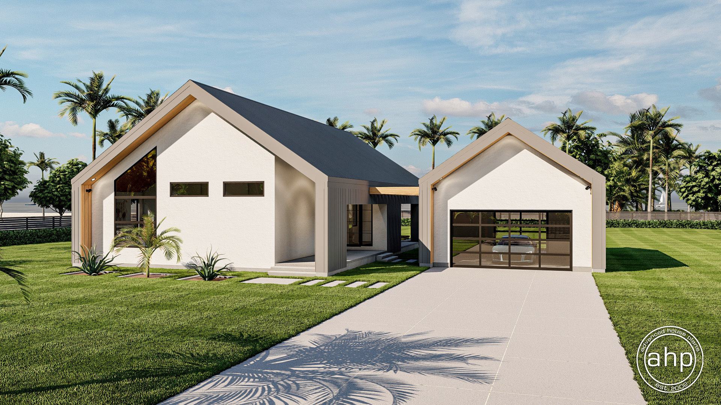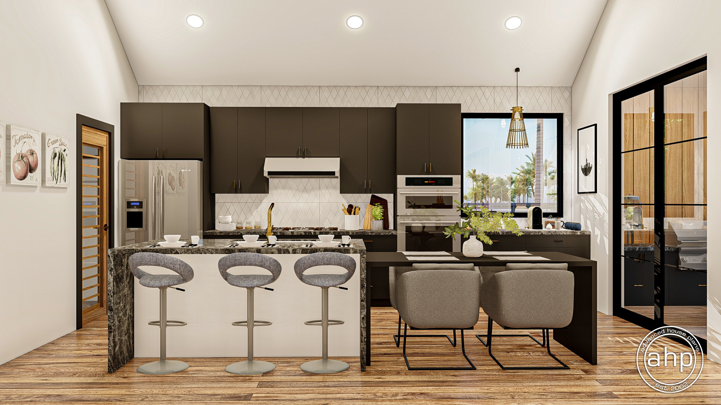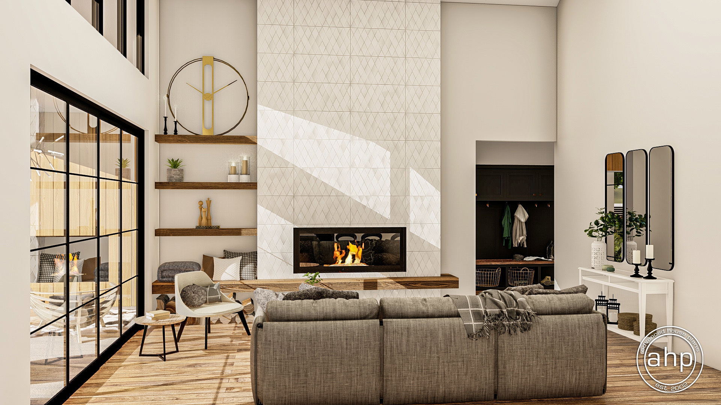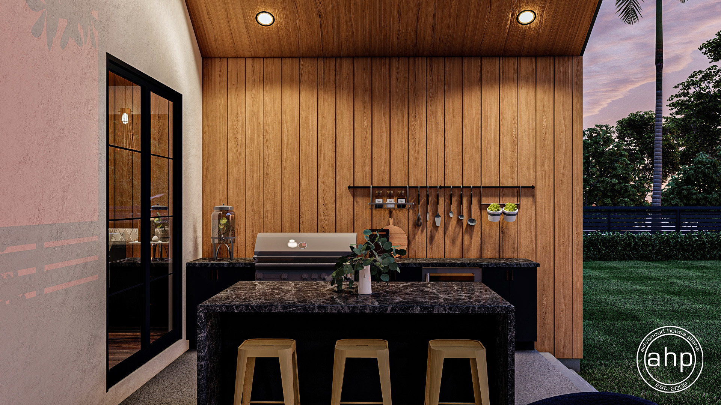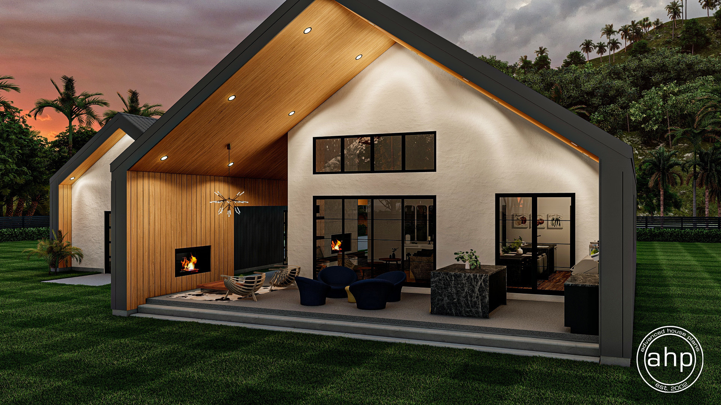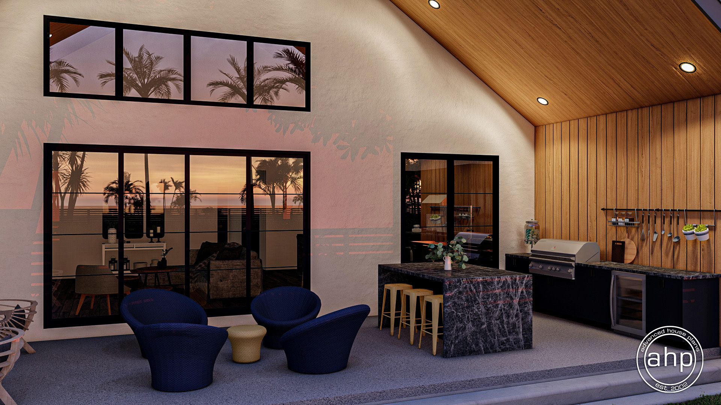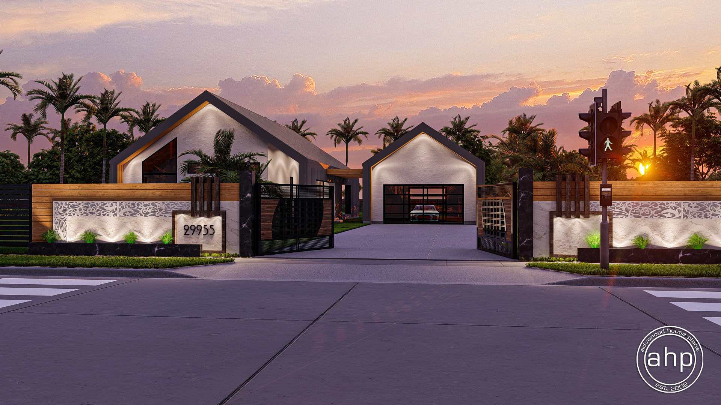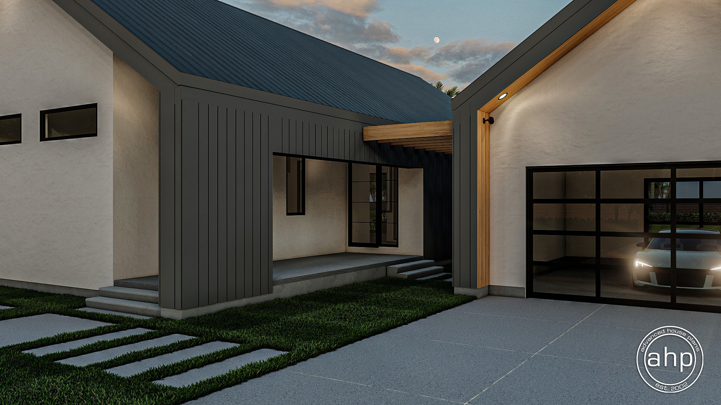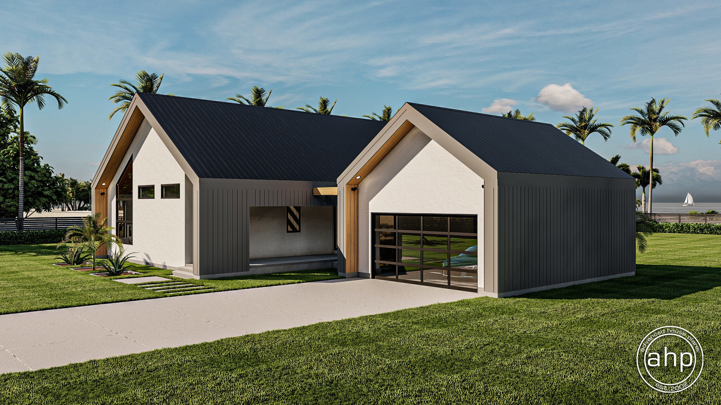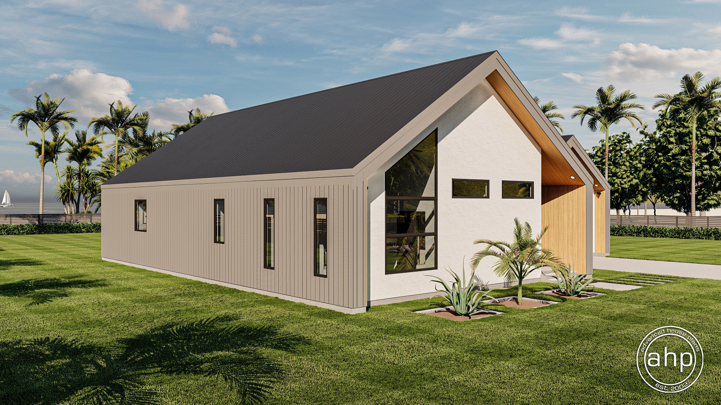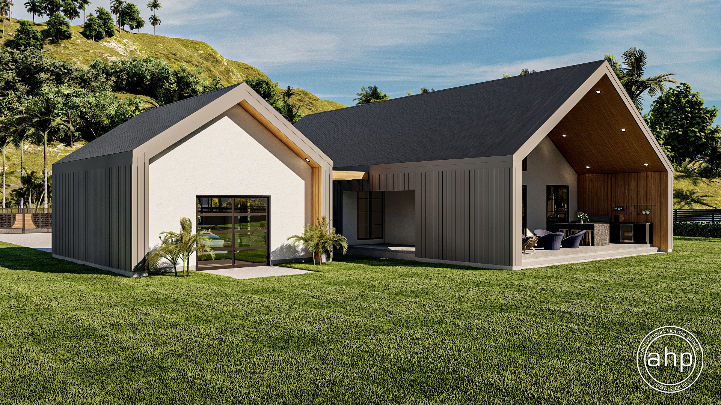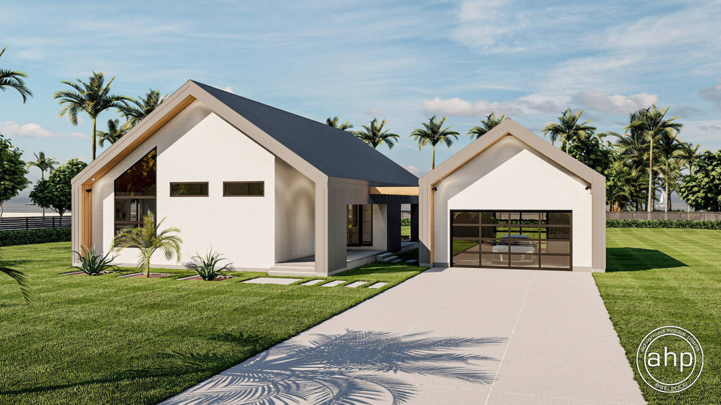


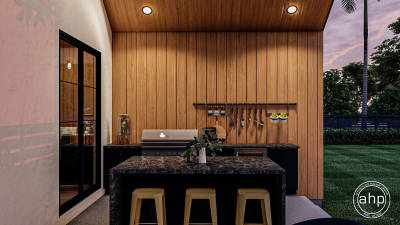
1 Story Modern Style House Plan | Santa Cruz
Floor Plan Images
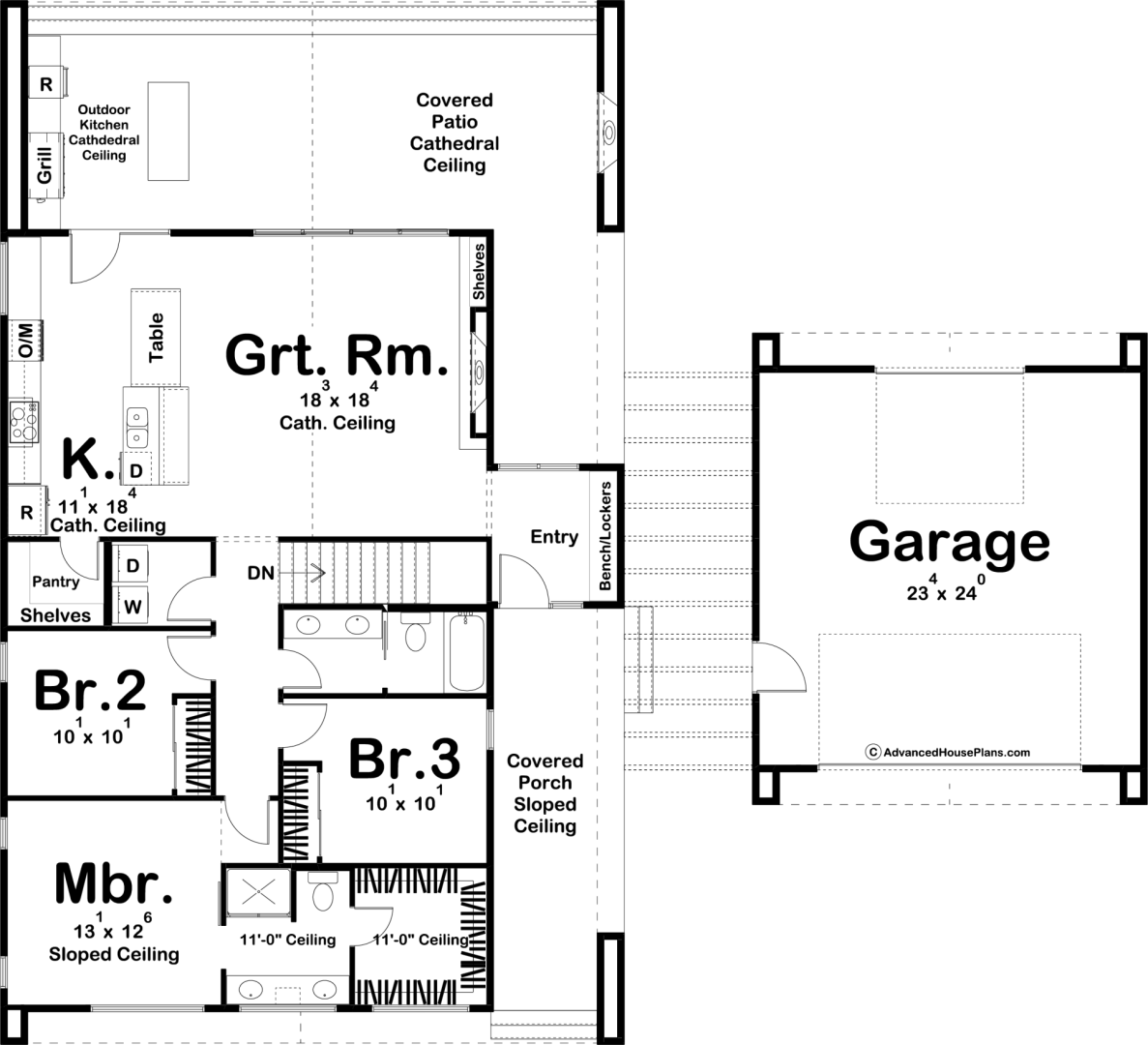
Plan Video Tour
Plan Description
The Santa Cruz plan is a beautiful ultra-modern style house plan. The exterior combines white stucco and large overhangs with a modern covered porch. Just inside the covered front porch, you'll notice a wide-open floor plan. The kitchen, and great room flow seamlessly together. The kitchen includes a wonderful island with a built-in dining room table and a walk-in pantry. The great room is warmed by a fireplace that is flanked by built-in bookshelves and lies under a soaring cathedral ceiling. Large sliding glass doors lead to a large covered patio with an amazing outdoor kitchen.
On the main floor, you'll find 3 bedrooms including the master suite. The master bathroom includes his/her vanities, a walk-in shower, and a walk-in closet. Bedrooms 2 and 3 share a centrally located hall bathroom with double vanities.
The home's pull through 2 car garage accesses the home through a convenient mudroom.
Construction Specifications
| Basic Layout Information | |
| Bedrooms | 3 |
| Bathrooms | 2 |
| Garage Bays | 2 |
| Square Footage Breakdown | |
| Main Level | 1499 Sq Ft |
| Total Finished Area | 1499 Sq Ft |
| Garage | 592 Sq Ft |
| Covered Areas (patios, porches, decks, etc) | 777 Sq Ft |
| Exterior Dimensions | |
| Width | 70' 0" |
| Depth | 64' 0" |
| Ridge Height | 24' 0" |
| Default Construction Stats | |
| Default Foundation Type | Basement |
| Default Exterior Wall Construction | 2x4 |
| Roof Pitches | 8/12 Primary |
| Foundation Wall Height | 9' |
| Main Level Ceiling Height | 9' |
Instant Cost to Build Estimate
Get a comprehensive cost estimate for building this plan. Our detailed quote includes all expenses, giving you a clear budget overview for your project.
What's Included in a Plan Set?
Each set of home plans that we offer will provide you with the necessary information to build the home. There may be some adjustments necessary to the home plans or garage plans in order to comply with your state or county building codes. The following list shows what is included within each set of home plans that we sell.
Our blueprints include:
Cover Sheet: Shows the front elevation often times in a 3D color rendering and typical notes and requirements.

Exterior Elevations: Shows the front, rear and sides of the home including exterior materials, details and measurements

Foundation Plans: will include a basement, crawlspace or slab depending on what is available for that home plan. (Please refer to the home plan's details sheet to see what foundation options are available for a specific home plan.) The foundation plan details the layout and construction of the foundation.

Floor Plans: Shows the placement of walls and the dimensions for rooms, doors, windows, stairways, etc. for each floor.
Electrical Plans: Shows the location of outlets, fixtures and switches. They are shown as a separate sheet to make the floor plans more legible.

Roof Plan

Typical Wall Section, Stair Section, Cabinets

If you have any additional questions about what you are getting in a plan set, contact us today.

