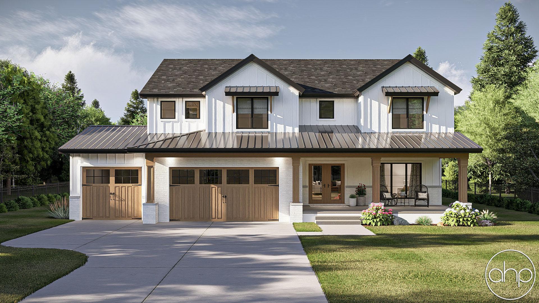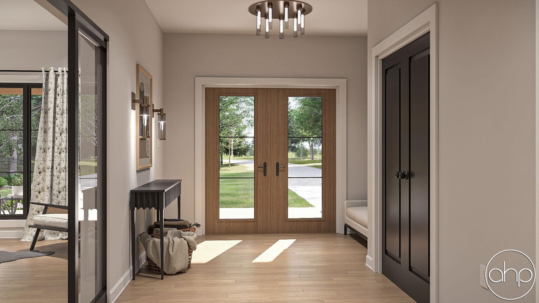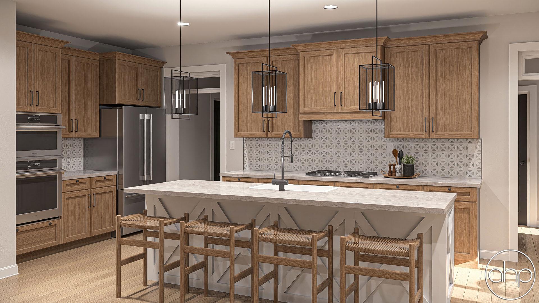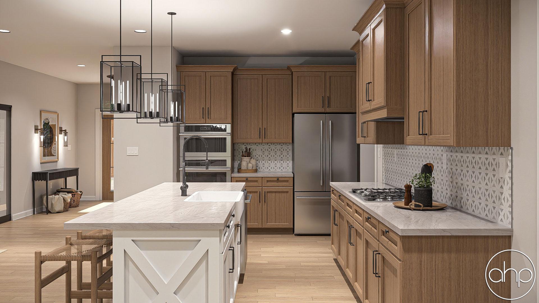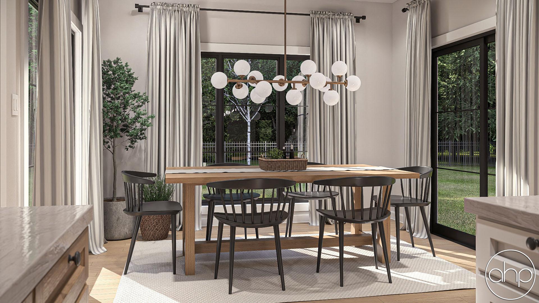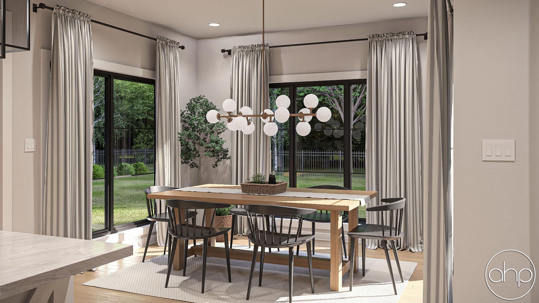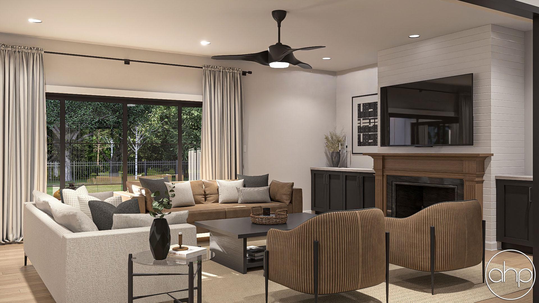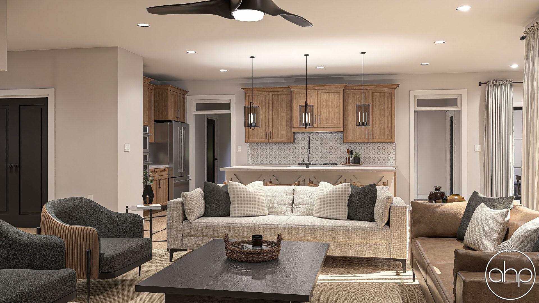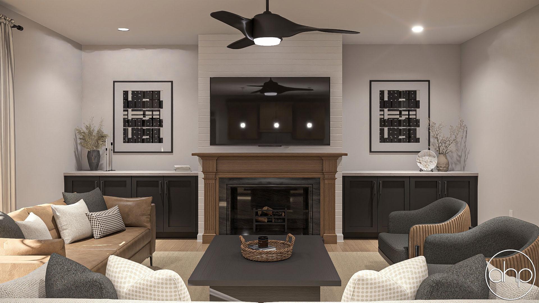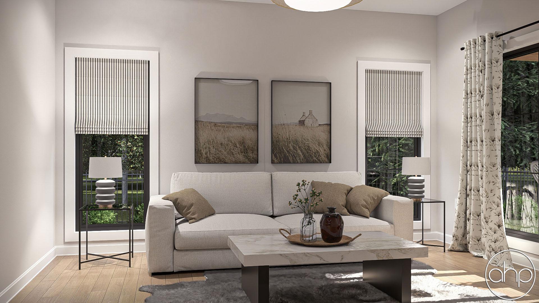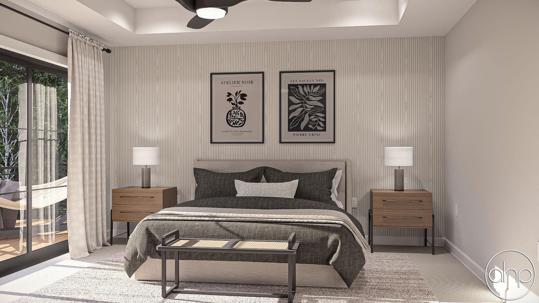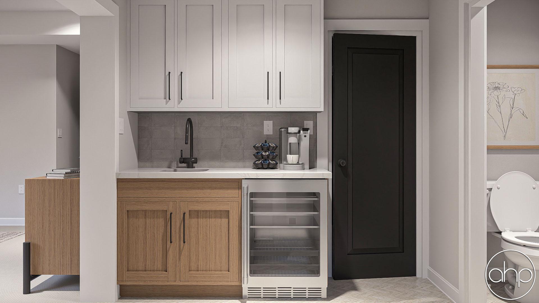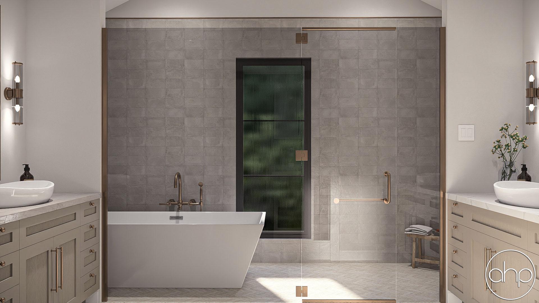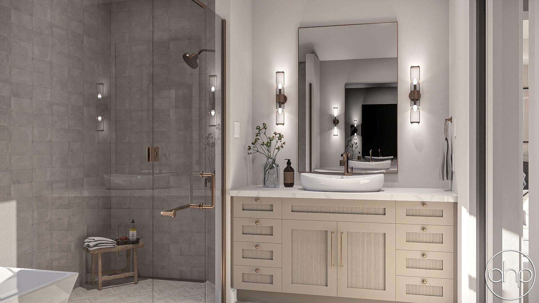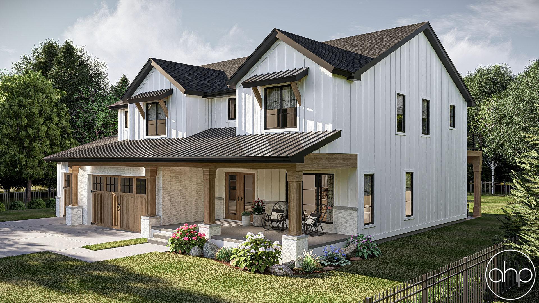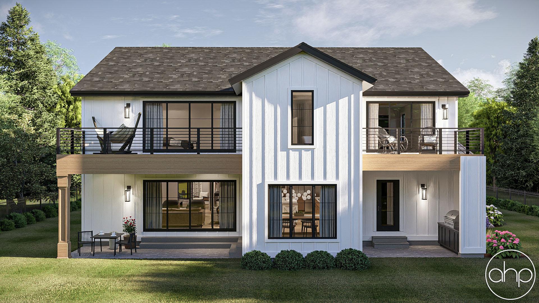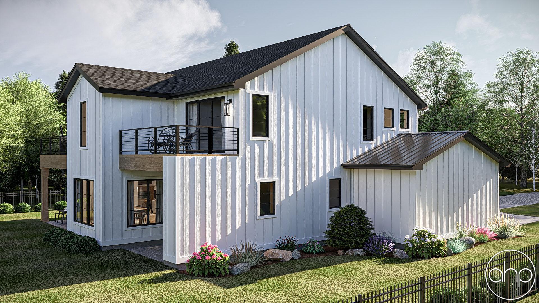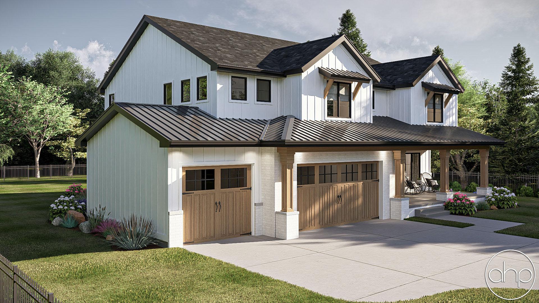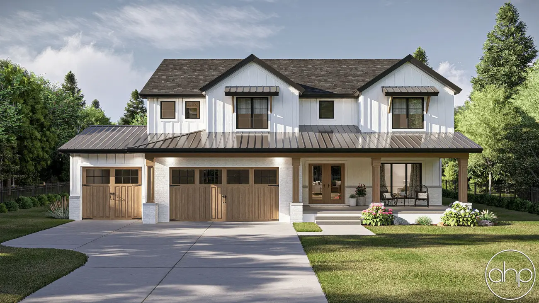
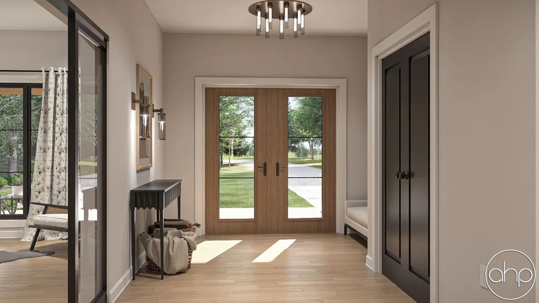
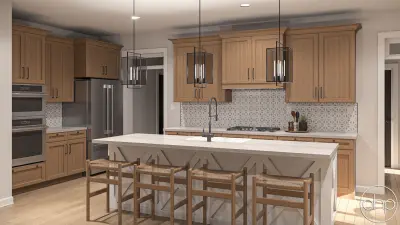
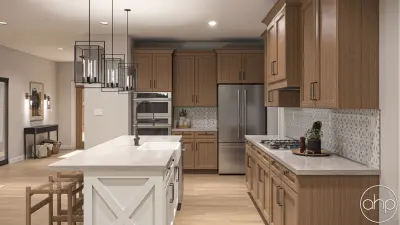
2 Story Modern Farmhouse House Plan | Poplar View
Floor Plan Images
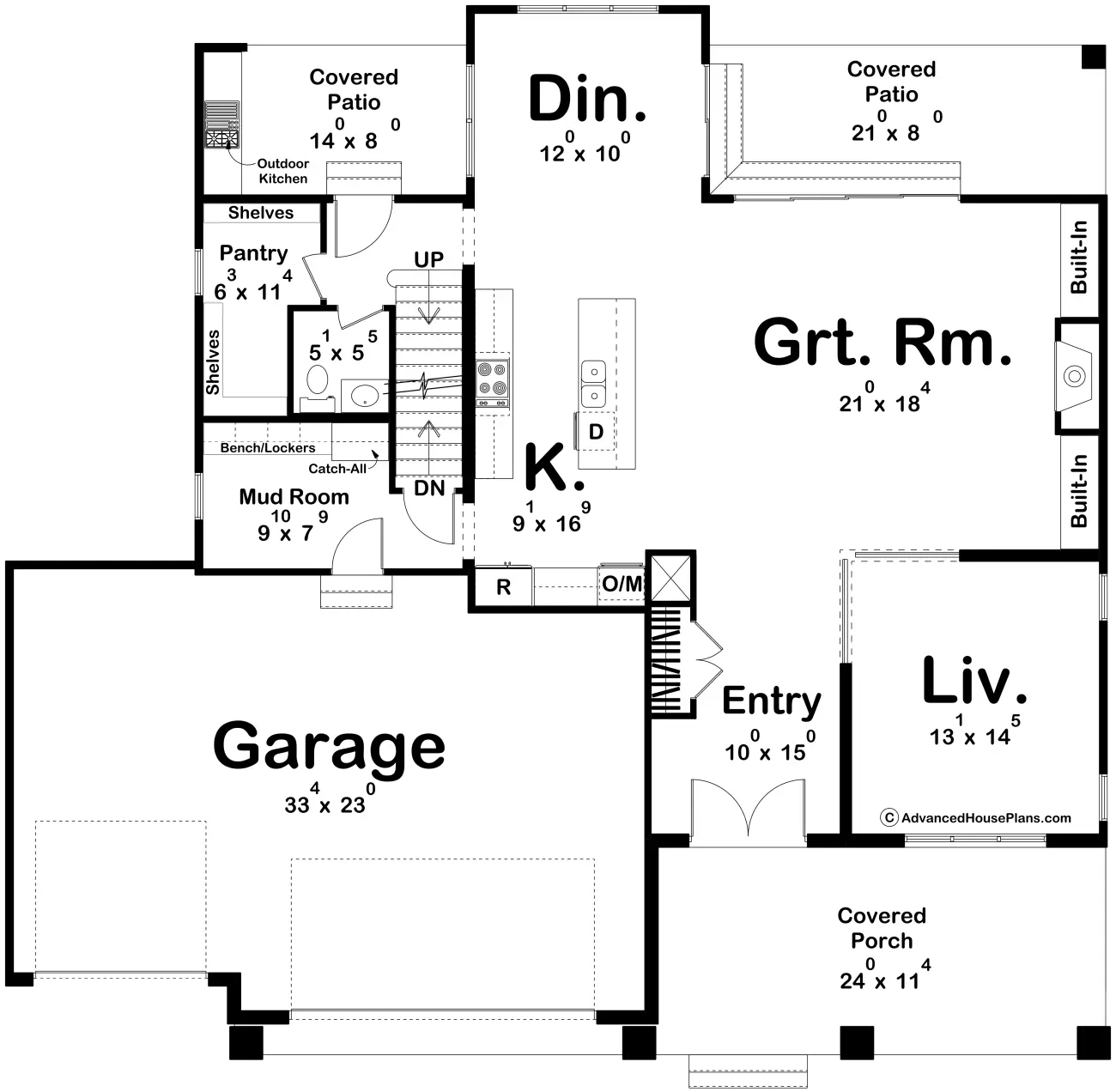
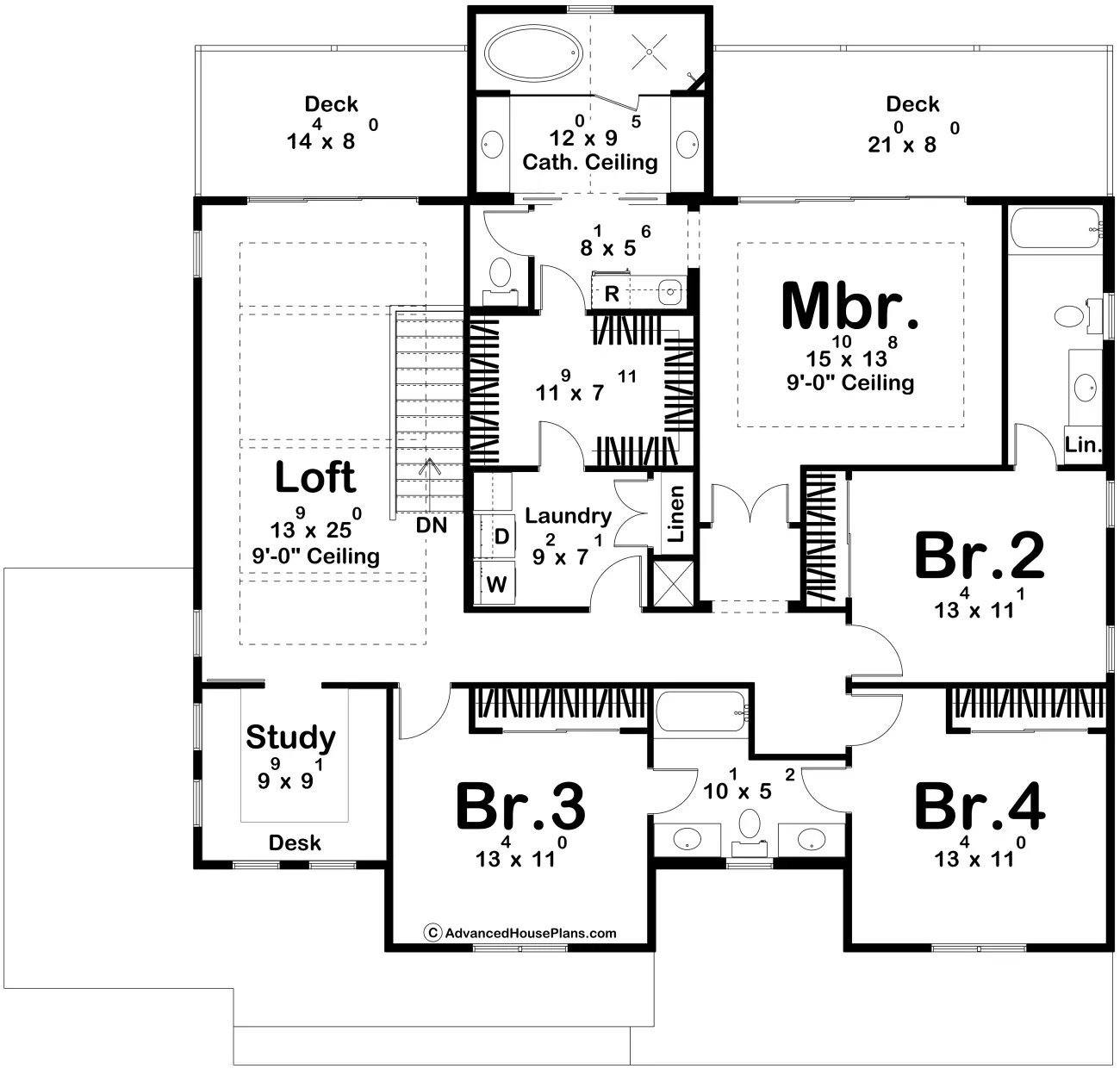
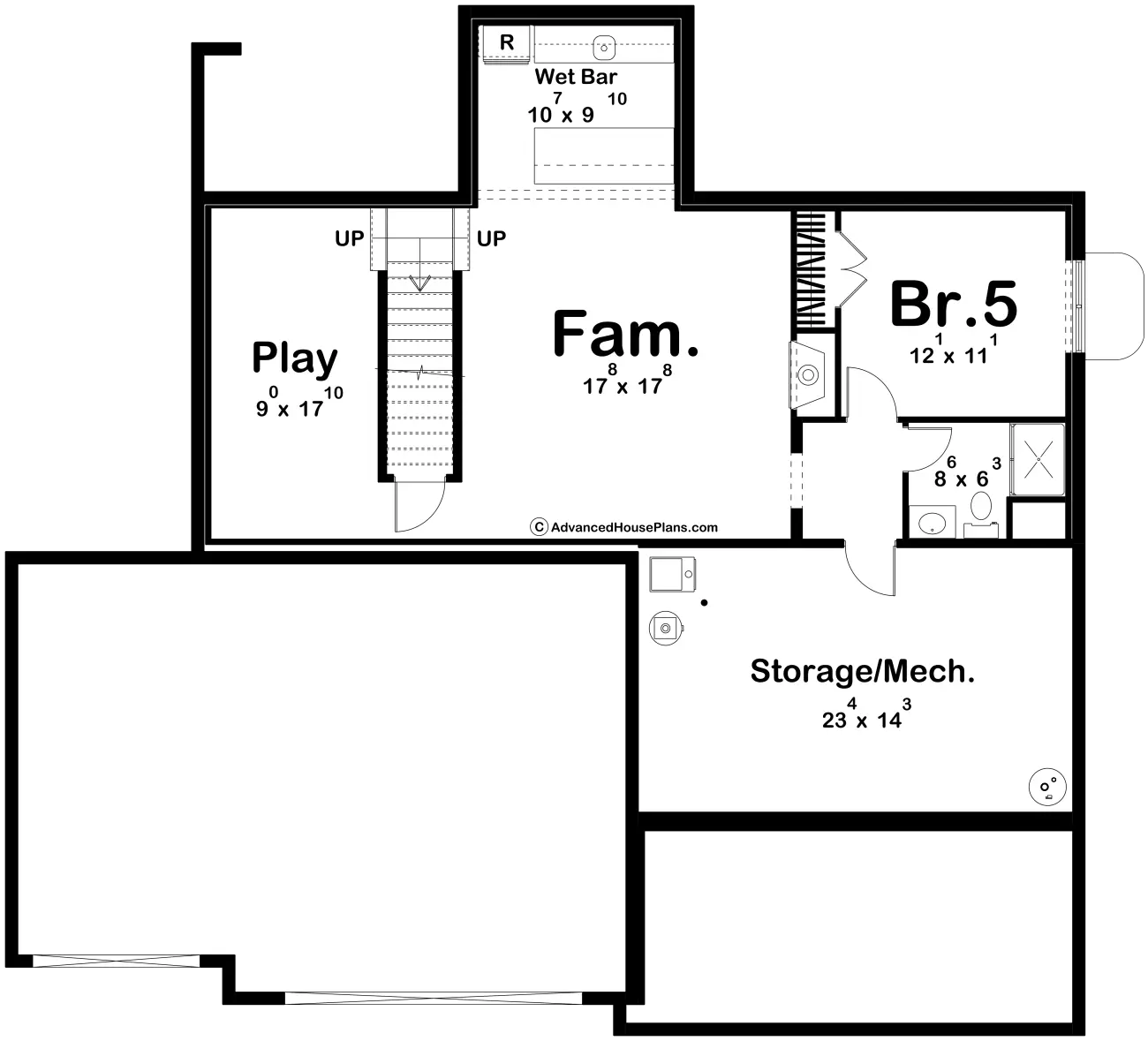
Plan Video Tour
Plan Description
A beautiful contrast of board and batten siding on the exterior gives the Poplar View a beautiful Modern Farmhouse curb appeal. This stunning home includes a ton of outdoor space including a front covered porch, 2 rear covered patios, an outdoor kitchen, and 2 decks on the upper level. The interior layout of this plan is equally amazing. As soon as you step foot in this home, you'll be blown away by the floorplan. A living room lies to the right of the entry and has a jaw-dropping corner door that allows you to keep the room wide open to the main living area or close it for complete privacy. The massive great room is warmed by a fireplace that is flanked by built-in bookshelves and is well lit with natural light from the beautiful door that leads to the covered patio. This homes amazing kitchen includes a large island and a large walk-in pantry. A door on the rear of the kitchen leads to an outdoor kitchen with a cooktop.
Upstairs, you will find a stunning master bedroom that includes a wetroom with a soaking tub and shower, his/her vanities, and a large walk-in closet with access to the laundry room. A large sliding door leads from the master bedroom to a private deck. A loft area on the second floor also has a sliding door that leads to a deck. 3 additional bedrooms can be found on the second floor as well. Bedroom 2 has its own bathroom while bedroom 3 and 4 share a bathroom.
An optional finished basement adds 936 sq ft to the floor plan and includes a playroom, a bar, a large storage area, and an additional bedroom.
Construction Specifications
| Basic Layout Information | |
| Bedrooms | 4 |
| Bathrooms | 4 |
| Garage Bays | 3 |
| Square Footage Breakdown | |
| Main Level | 1441 Sq Ft |
| Second Level | 1886 Sq Ft |
| Total Finished Area | 3327 Sq Ft |
| Garage | 753 Sq Ft |
| Exterior Dimensions | |
| Width | 58' 0" |
| Depth | 56' 0" |
| Ridge Height | 28' 0" |
| Default Construction Stats | |
| Default Foundation Type | Basement |
| Default Exterior Wall Construction | 2x4 |
| Roof Pitches | 10/12 Primary, 6/12 Secondary |
| Foundation Wall Height | 9' |
| Main Level Ceiling Height | 9' |
| Second Level Ceiling Height | 8' |
Instant Cost to Build Estimate
Get a comprehensive cost estimate for building this plan. Our detailed quote includes all expenses, giving you a clear budget overview for your project.
What's Included in a Plan Set?
Each set of home plans that we offer will provide you with the necessary information to build the home. There may be some adjustments necessary to the home plans or garage plans in order to comply with your state or county building codes. The following list shows what is included within each set of home plans that we sell.
Our blueprints include:
Cover Sheet: Shows the front elevation often times in a 3D color rendering and typical notes and requirements.

Exterior Elevations: Shows the front, rear and sides of the home including exterior materials, details and measurements

Foundation Plans: will include a basement, crawlspace or slab depending on what is available for that home plan. (Please refer to the home plan's details sheet to see what foundation options are available for a specific home plan.) The foundation plan details the layout and construction of the foundation.

Floor Plans: Shows the placement of walls and the dimensions for rooms, doors, windows, stairways, etc. for each floor.
Electrical Plans: Shows the location of outlets, fixtures and switches. They are shown as a separate sheet to make the floor plans more legible.

Roof Plan

Typical Wall Section, Stair Section, Cabinets

If you have any additional questions about what you are getting in a plan set, contact us today.

