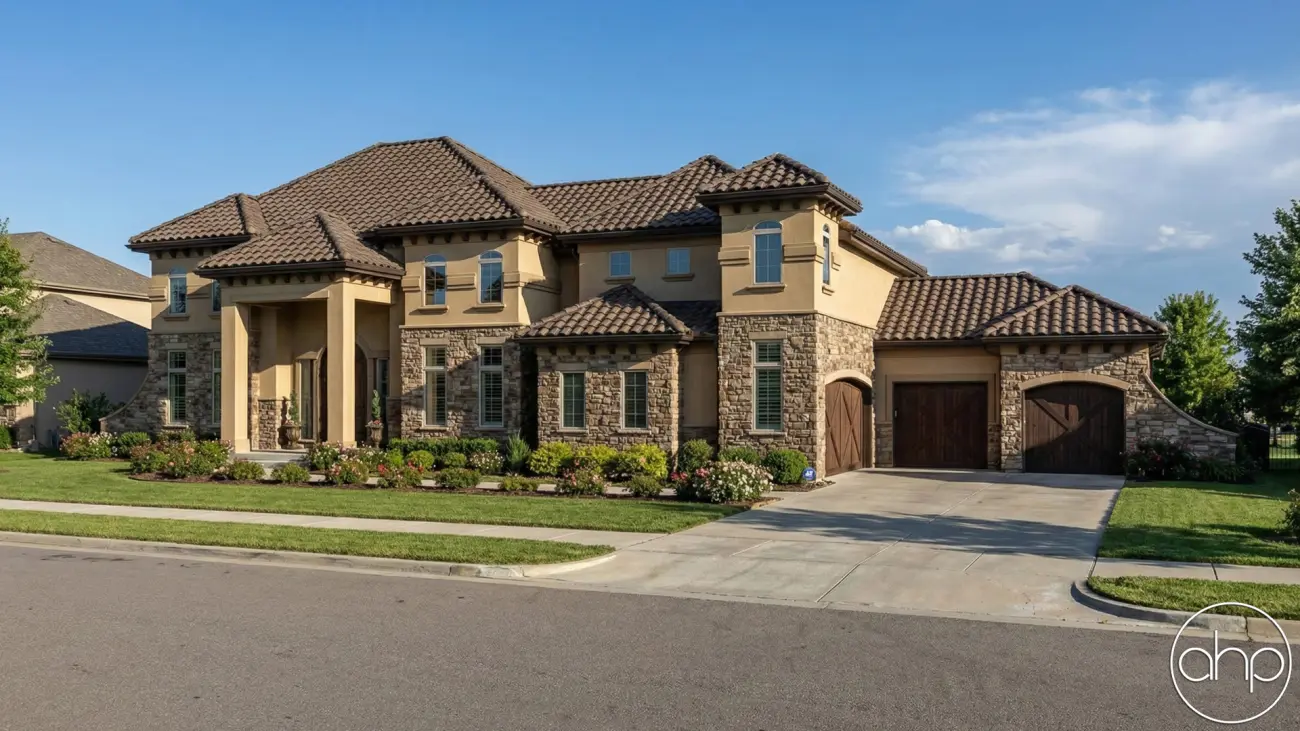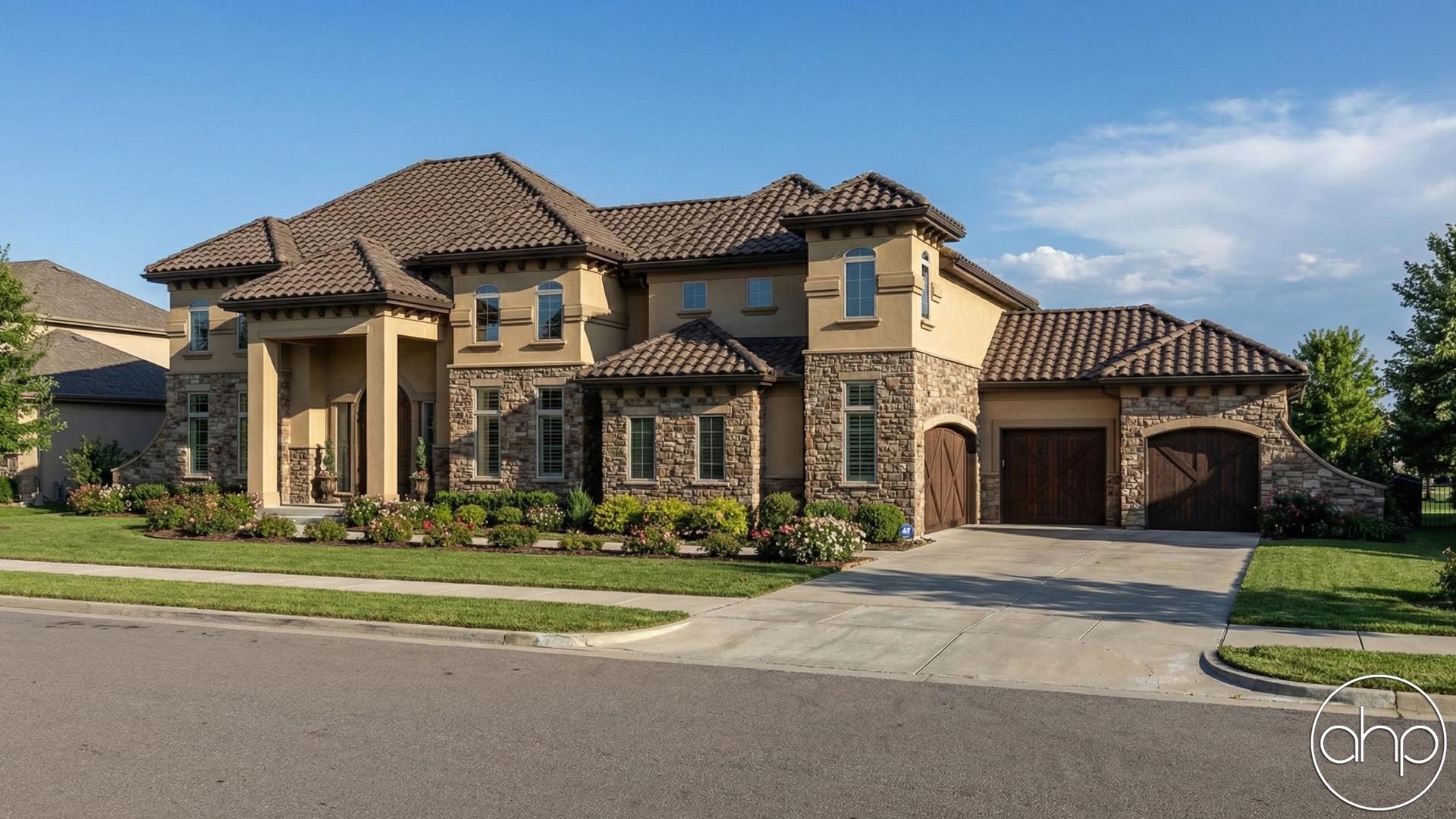
2 Story Mediterranean House Plan | Martelli
Floor Plan Images


Plan Description
This is a story 2 story house plan with a dining room off the foyer and a fireplace in the great room. There is a covered deck off the hearth area and another covered porch off the kitchen. There is also a 1167 sq. ft. 5 car garage.
Features include:* An expansive, welcoming foyer * The Main floor is designed for entertaining of all kinds with a large Great Room opening into the Kitchen and Breakfast room and a formal Dining Room* A main floor Suite makes this plan perfect for welcoming guests* The second floor includes 4 Bedrooms and a Loft* The Master Suite is well appointed with a beamed ceiling, a sitting area and a Master Bath with a spa tub flanked by columns and a large walk-in shower
Construction Specifications
| Basic Layout Information | |
| Bedrooms | 5 |
| Bathrooms | 5 |
| Garage Bays | 3 |
| Square Footage Breakdown | |
| Main Level | 2126 Sq Ft |
| Second Level | 2440 Sq Ft |
| Total Finished Area | 4566 Sq Ft |
| Garage | 1167 Sq Ft |
| Exterior Dimensions | |
| Width | 96' 0" |
| Depth | 60' 0" |
| Ridge Height | 33' 0" |
| Default Construction Stats | |
| Default Foundation Type | Basement |
| Default Exterior Wall Construction | 2x4 |
| Roof Pitches | 6/12 |
| Foundation Wall Height | 9' |
| Main Level Ceiling Height | 10' |
| Second Level Ceiling Height | 10' |
Instant Cost to Build Estimate
Get a comprehensive cost estimate for building this plan. Our detailed quote includes all expenses, giving you a clear budget overview for your project.
What's Included in a Plan Set?
Each set of home plans that we offer will provide you with the necessary information to build the home. There may be some adjustments necessary to the home plans or garage plans in order to comply with your state or county building codes. The following list shows what is included within each set of home plans that we sell.
Our blueprints include:
Cover Sheet: Shows the front elevation often times in a 3D color rendering and typical notes and requirements.

Exterior Elevations: Shows the front, rear and sides of the home including exterior materials, details and measurements

Foundation Plans: will include a basement, crawlspace or slab depending on what is available for that home plan. (Please refer to the home plan's details sheet to see what foundation options are available for a specific home plan.) The foundation plan details the layout and construction of the foundation.

Floor Plans: Shows the placement of walls and the dimensions for rooms, doors, windows, stairways, etc. for each floor.
Electrical Plans: Shows the location of outlets, fixtures and switches. They are shown as a separate sheet to make the floor plans more legible.

Roof Plan

Typical Wall Section, Stair Section, Cabinets

If you have any additional questions about what you are getting in a plan set, contact us today.

