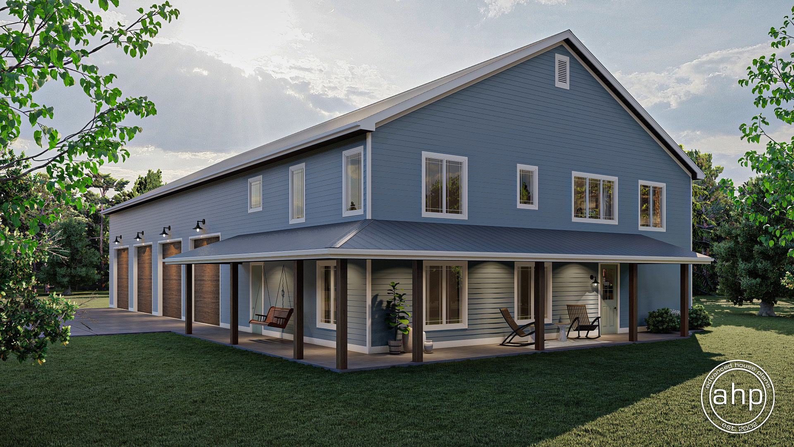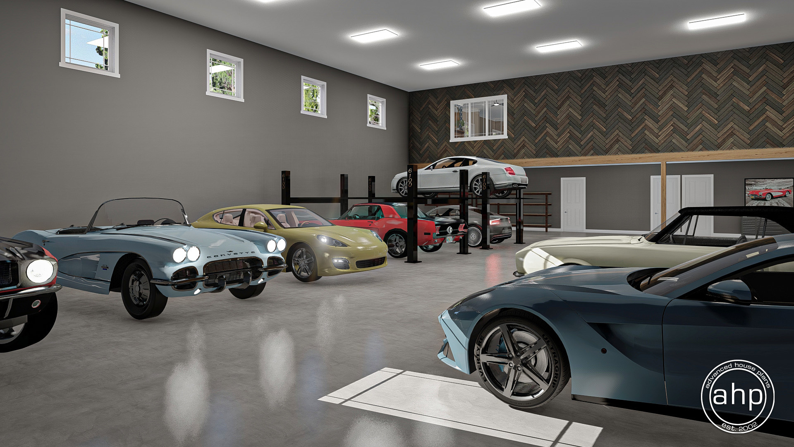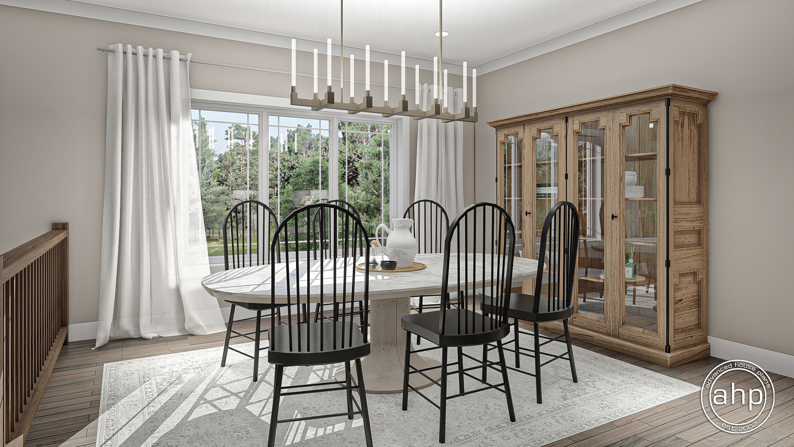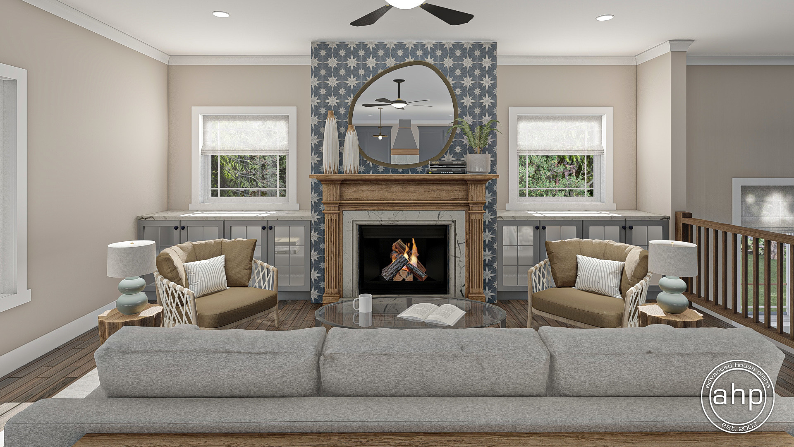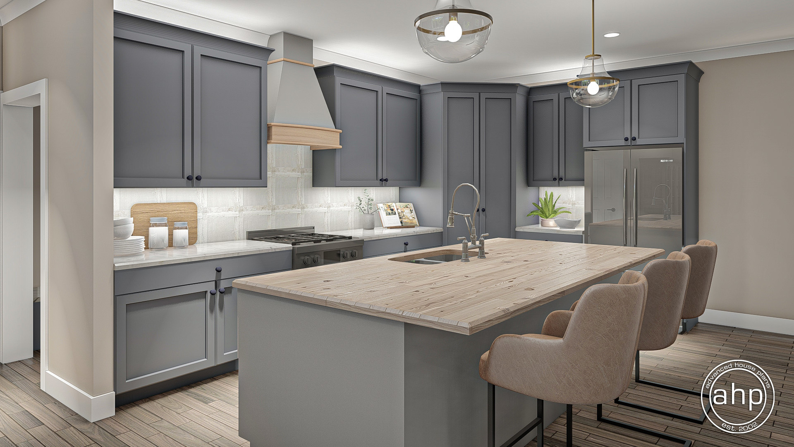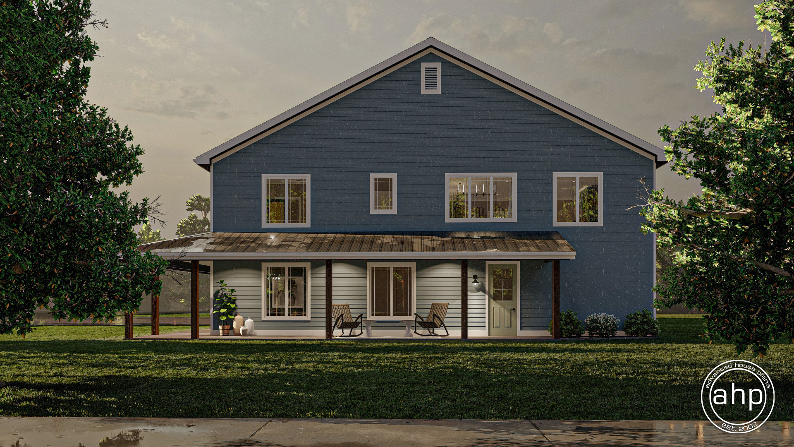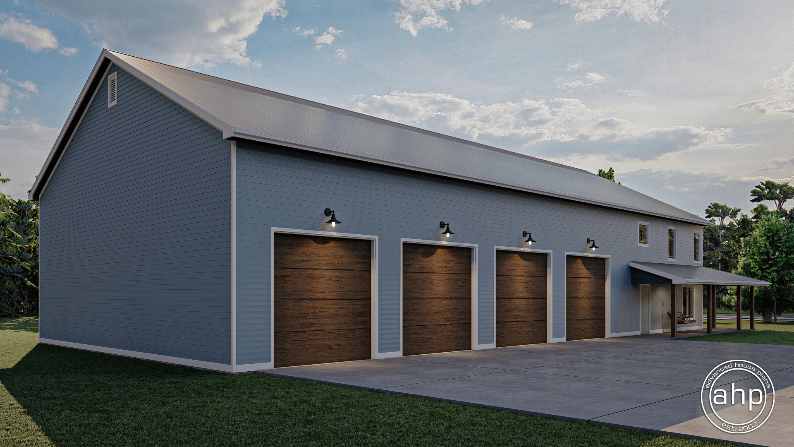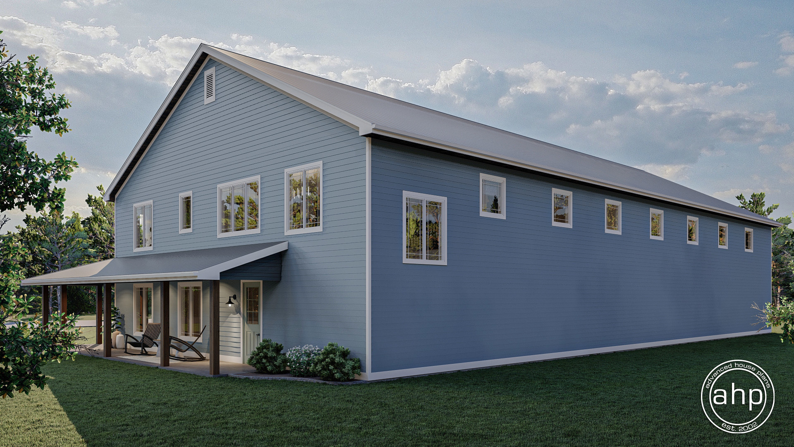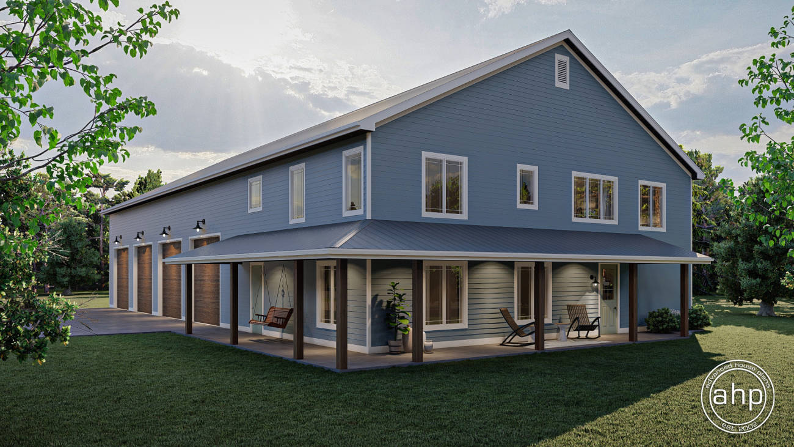
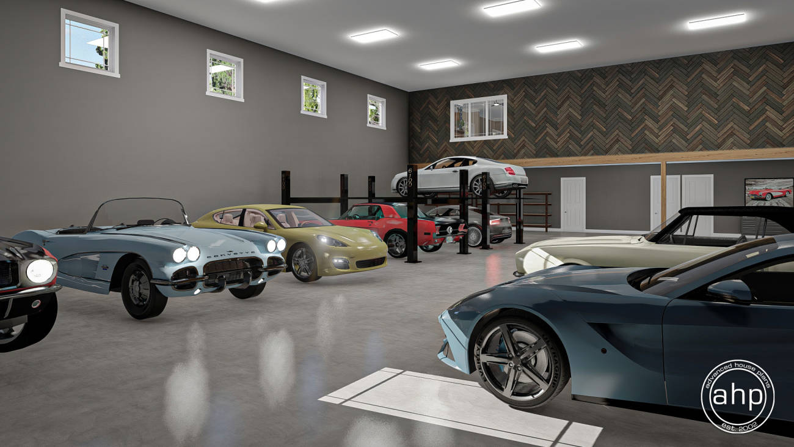
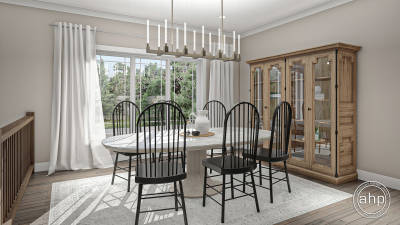
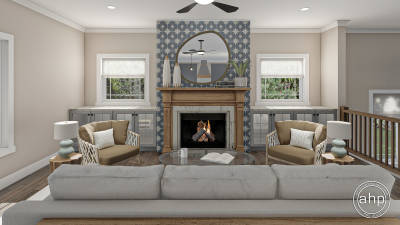
Barndominium Style Shop House | Louisburg
Floor Plan Images
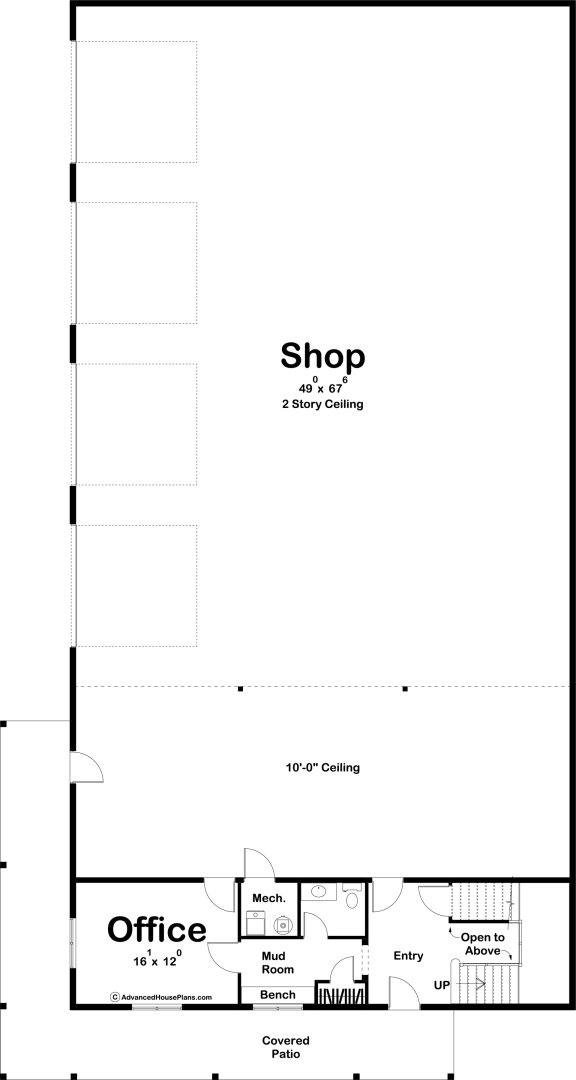
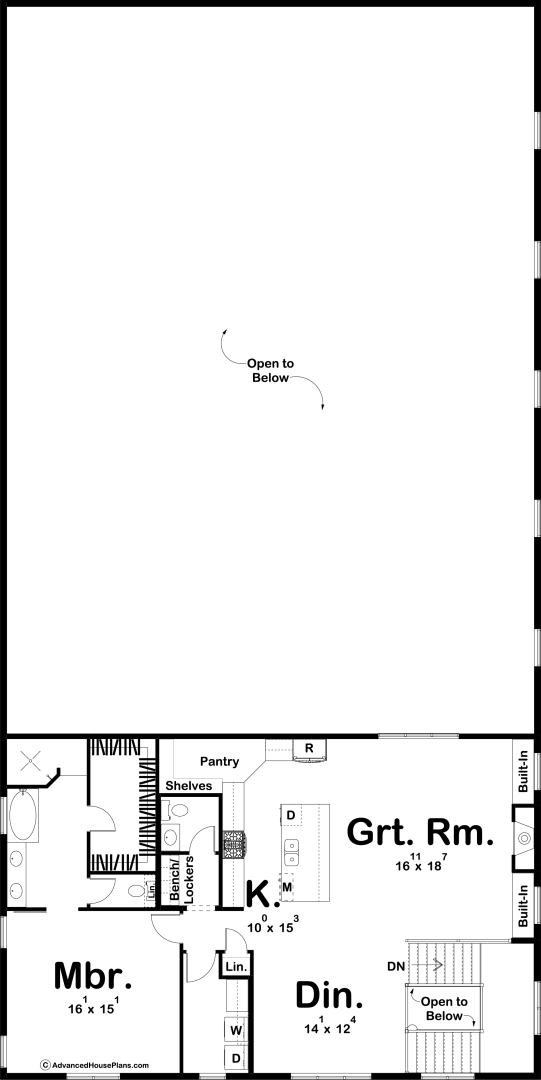
Plan Video Tour
Plan Description
If you've ever wondered what a "Shouse" is....it's this plan. A Shouse is a shop and a house under one roof. The Louisburg plan is a massive shop with a fully functional living quarters on the second floor. The shop area comes in at over 4000 sq. ft. and is a great place for any hobbyist or anyone who works in their garage daily. An office is just off the shop area and provides a great space to run your business from.
On the second floor, you'll find an absolutely amazing 1 bedroom apartment. The great room is warmed by a fireplace that is flanked by built-in bookshelves. The full kitchen includes a large island and a deep walk-in pantry. The master bedroom includes a walk-in shower, dual vanity, a soaking tub, and a large walk-in closet.
Construction Specifications
| Basic Layout Information | |
| Bedrooms | 1 |
| Bathrooms | 3 |
| Garage Bays | 8 |
| Square Footage Breakdown | |
| Main Level | 620 Sq Ft |
| Second Level | 1437 Sq Ft |
| Total Finished Area | 2057 Sq Ft |
| Garage | 4347 Sq Ft |
| Exterior Dimensions | |
| Width | 50' 0" |
| Depth | 107' 0" |
| Default Construction Stats | |
| Default Foundation Type | Slab |
| Default Exterior Wall Construction | 2x6 |
| Roof Pitches | 6/12 Primary, 4/12 Secondary |
| Main Level Ceiling Height | 10' |
| Second Level Ceiling Height | 9' |
Instant Cost to Build Estimate
Get a comprehensive cost estimate for building this plan. Our detailed quote includes all expenses, giving you a clear budget overview for your project.
What's Included in a Plan Set?
Each set of home plans that we offer will provide you with the necessary information to build the home. There may be some adjustments necessary to the home plans or garage plans in order to comply with your state or county building codes. The following list shows what is included within each set of home plans that we sell.
Our blueprints include:
Cover Sheet: Shows the front elevation often times in a 3D color rendering and typical notes and requirements.

Exterior Elevations: Shows the front, rear and sides of the home including exterior materials, details and measurements

Foundation Plans: will include a basement, crawlspace or slab depending on what is available for that home plan. (Please refer to the home plan's details sheet to see what foundation options are available for a specific home plan.) The foundation plan details the layout and construction of the foundation.

Floor Plans: Shows the placement of walls and the dimensions for rooms, doors, windows, stairways, etc. for each floor.
Electrical Plans: Shows the location of outlets, fixtures and switches. They are shown as a separate sheet to make the floor plans more legible.

Roof Plan

Typical Wall Section, Stair Section, Cabinets

If you have any additional questions about what you are getting in a plan set, contact us today.

