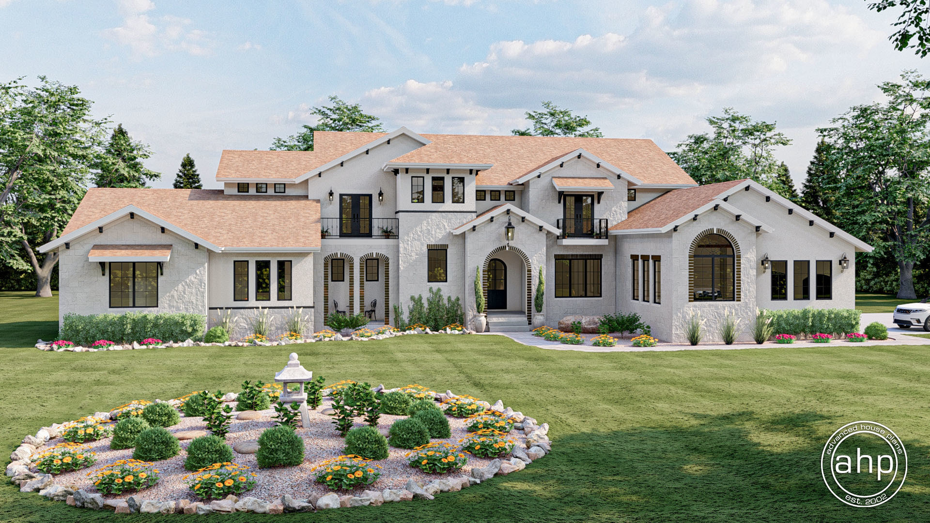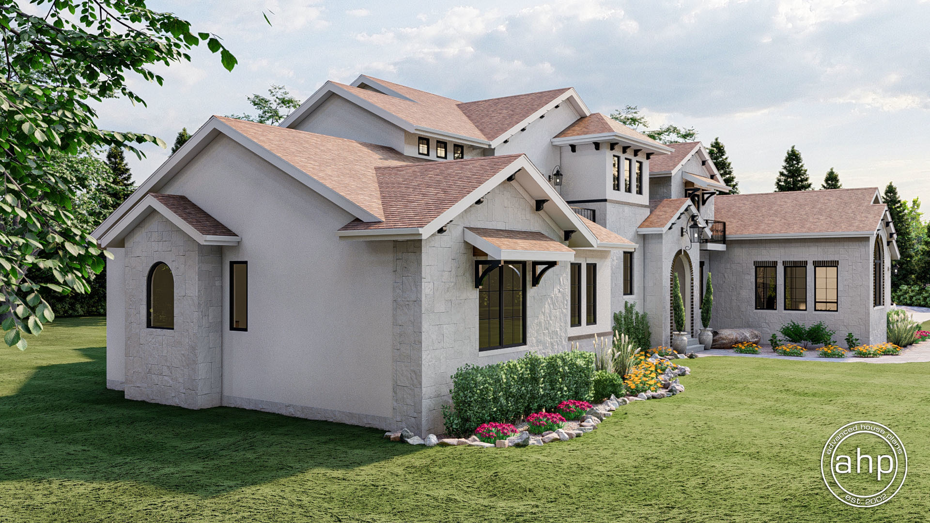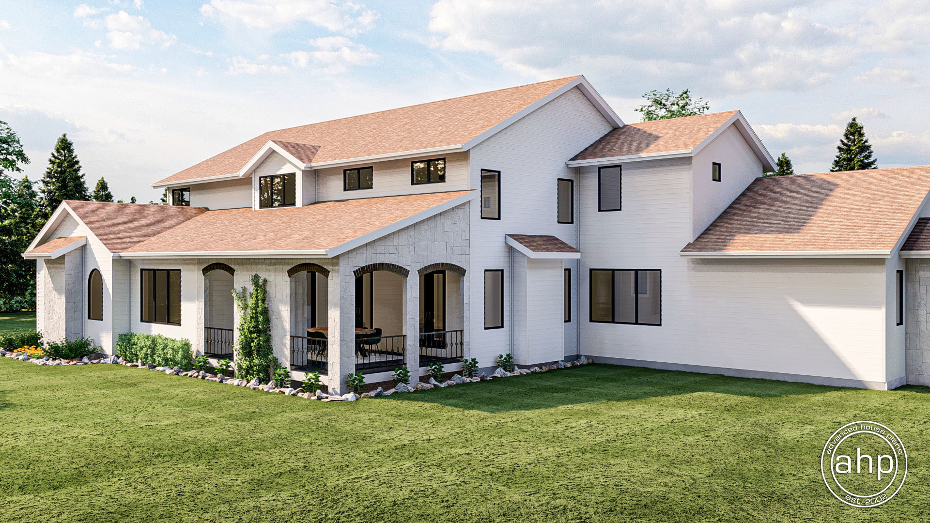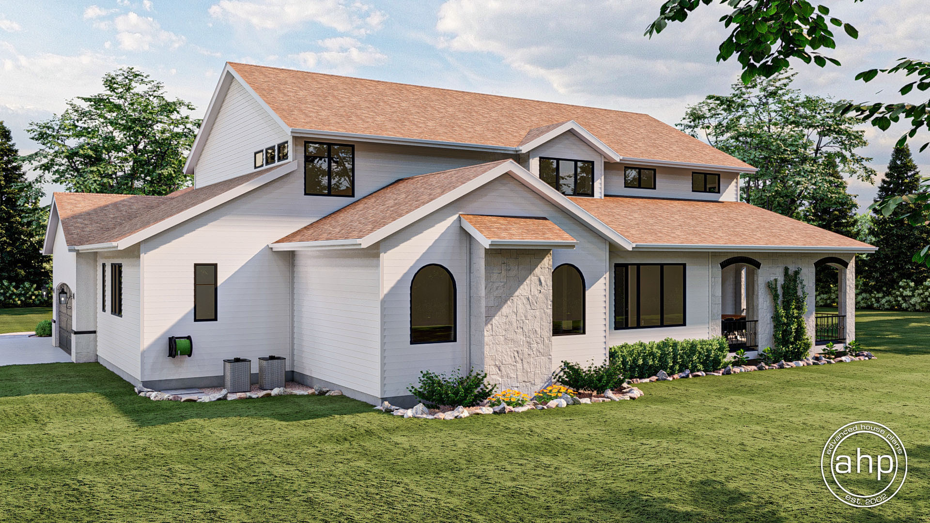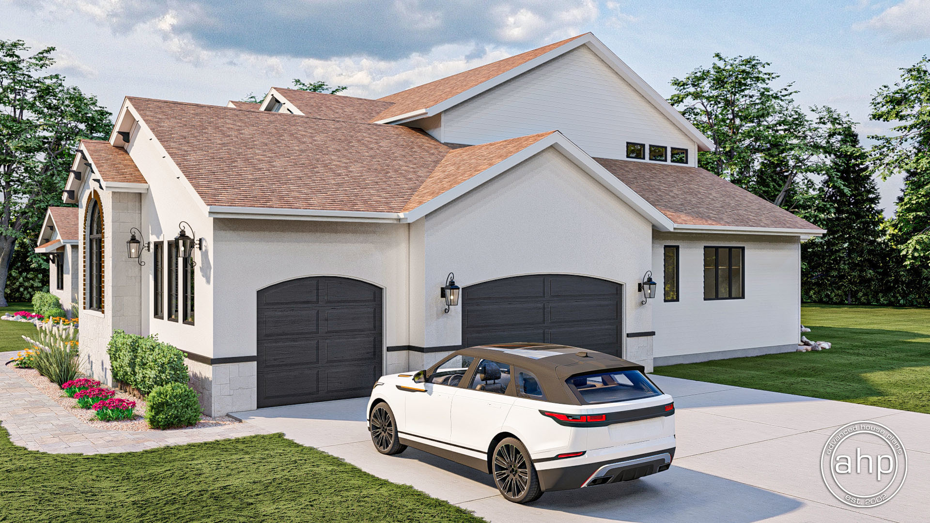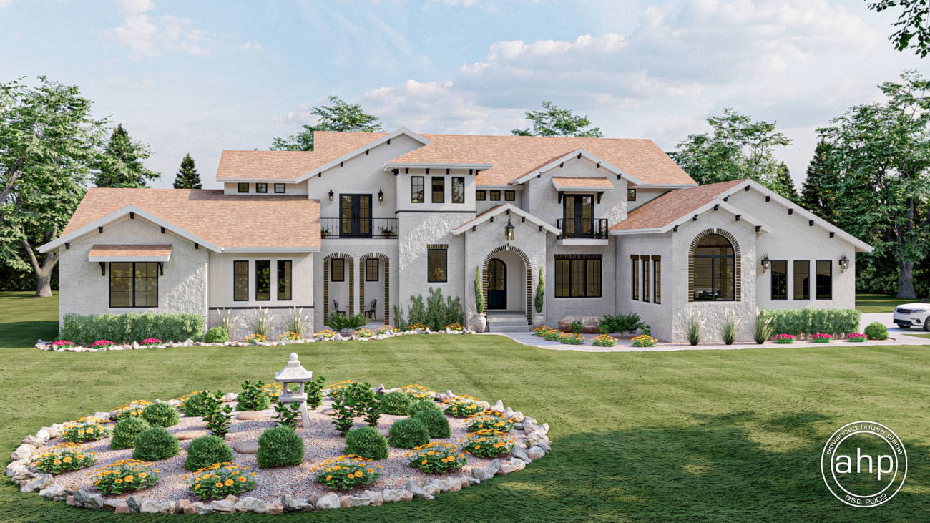
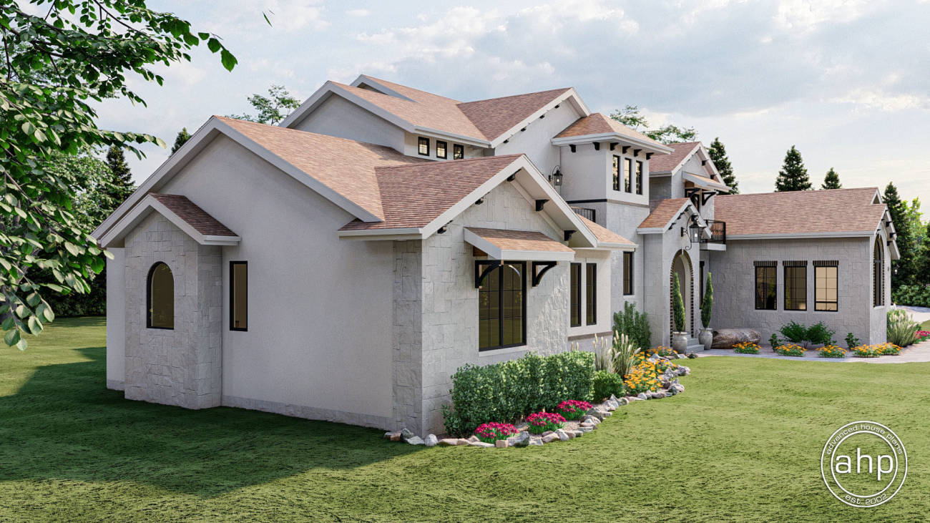
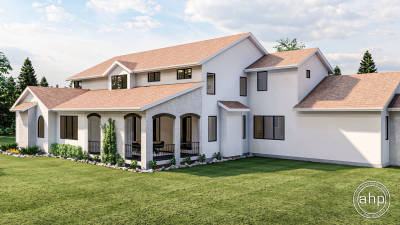
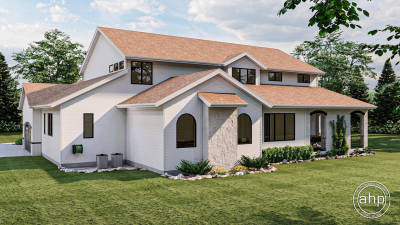
1.5 Story Mediterranean House Plan | LeGrand
Floor Plan Images
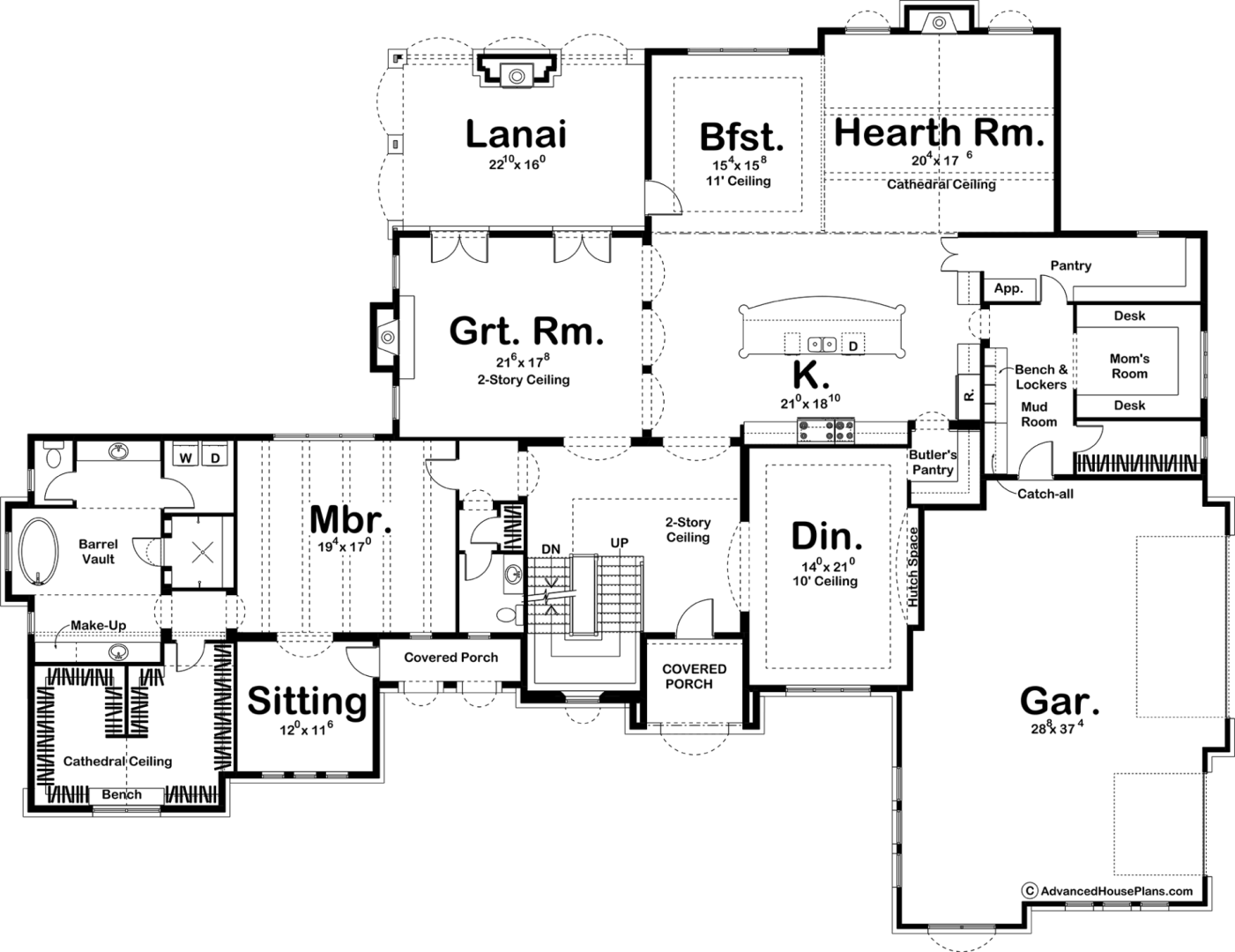

Plan Description
With a unique floor plan and a stunning Mediterranean facade, the LeGrand is a head-turner with many great features.
Upon entering the home, a grand entry with a 2 story ceiling looks upon an arched entryway that leads to a massive kitchen, complete with a large island, a large pantry, and a butlers pantry with a door to a formal dining room that is perfect for entertaining. A breakfast nook lies next to the kitchen and is open to a Hearth Room with a fireplace. The great room with its 2 story cathedral ceiling and fireplace leads to a Lanai with its own fireplace.
The Master Suite in the LeGrand will leave you speechless with its sitting area and a private covered porch. You may never want to leave once you see the luxurious master bath with its soaking tub under a barrel vault ceiling. The master bath also includes a compartmented toilet, laundry area, large walk-in shower, dual vanities with a makeup counter, and a large walk-in closet with cathedral ceilings.
Upstairs you will find 3 bedrooms each with a walk-in closet and direct access to a bathroom. Bedrooms 2 and 3 each contain a kid's cave that is perfect for keeping your kids entertained.
The home's large 3 car garage accesses the home through a wonderful mudroom with a bench and lockers. A mom's room with a built-in desk is a perfect place to stay organized.
Construction Specifications
| Basic Layout Information | |
| Bedrooms | 4 |
| Bathrooms | 4 |
| Garage Bays | 3 |
| Square Footage Breakdown | |
| Main Level | 4043 Sq Ft |
| Second Level | 1822 Sq Ft |
| Total Finished Area | 5865 Sq Ft |
| Garage | 1043 Sq Ft |
| Exterior Dimensions | |
| Width | 108' 4" |
| Depth | 81' 8" |
| Ridge Height | 35' 0" |
| Default Construction Stats | |
| Default Foundation Type | Basement |
| Default Exterior Wall Construction | 2x4 |
| Roof Pitches | Primary 6/12 |
| Foundation Wall Height | 10' |
| Main Level Ceiling Height | 10' |
| Second Level Ceiling Height | 9' |
Instant Cost to Build Estimate
Get a comprehensive cost estimate for building this plan. Our detailed quote includes all expenses, giving you a clear budget overview for your project.
What's Included in a Plan Set?
Each set of home plans that we offer will provide you with the necessary information to build the home. There may be some adjustments necessary to the home plans or garage plans in order to comply with your state or county building codes. The following list shows what is included within each set of home plans that we sell.
Our blueprints include:
Cover Sheet: Shows the front elevation often times in a 3D color rendering and typical notes and requirements.

Exterior Elevations: Shows the front, rear and sides of the home including exterior materials, details and measurements

Foundation Plans: will include a basement, crawlspace or slab depending on what is available for that home plan. (Please refer to the home plan's details sheet to see what foundation options are available for a specific home plan.) The foundation plan details the layout and construction of the foundation.

Floor Plans: Shows the placement of walls and the dimensions for rooms, doors, windows, stairways, etc. for each floor.
Electrical Plans: Shows the location of outlets, fixtures and switches. They are shown as a separate sheet to make the floor plans more legible.

Roof Plan

Typical Wall Section, Stair Section, Cabinets

If you have any additional questions about what you are getting in a plan set, contact us today.

