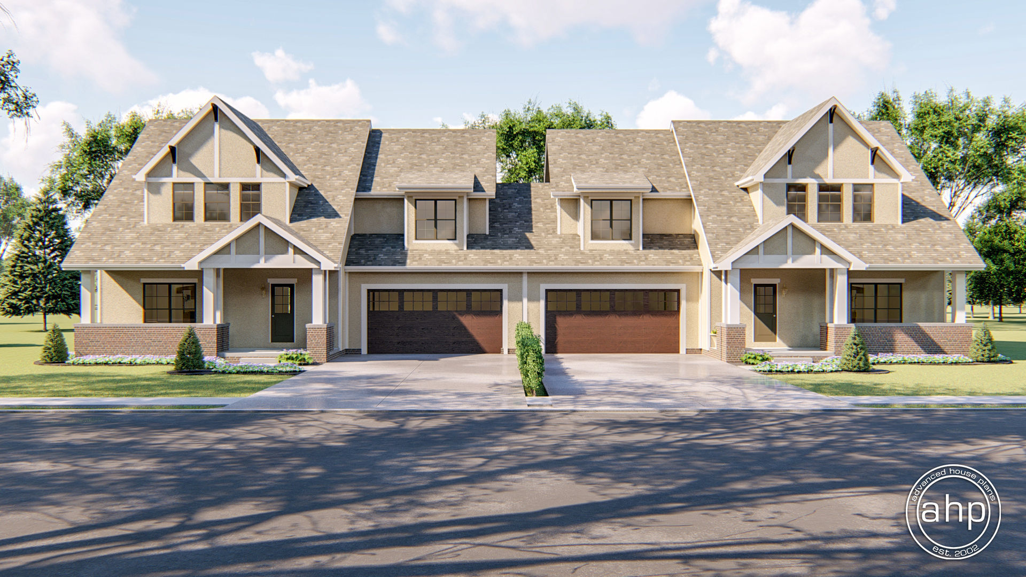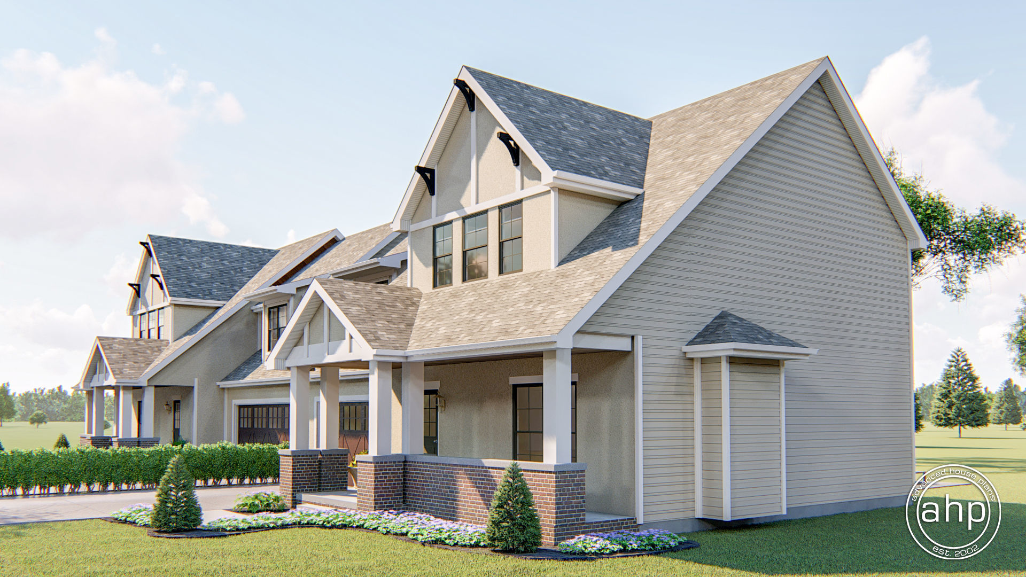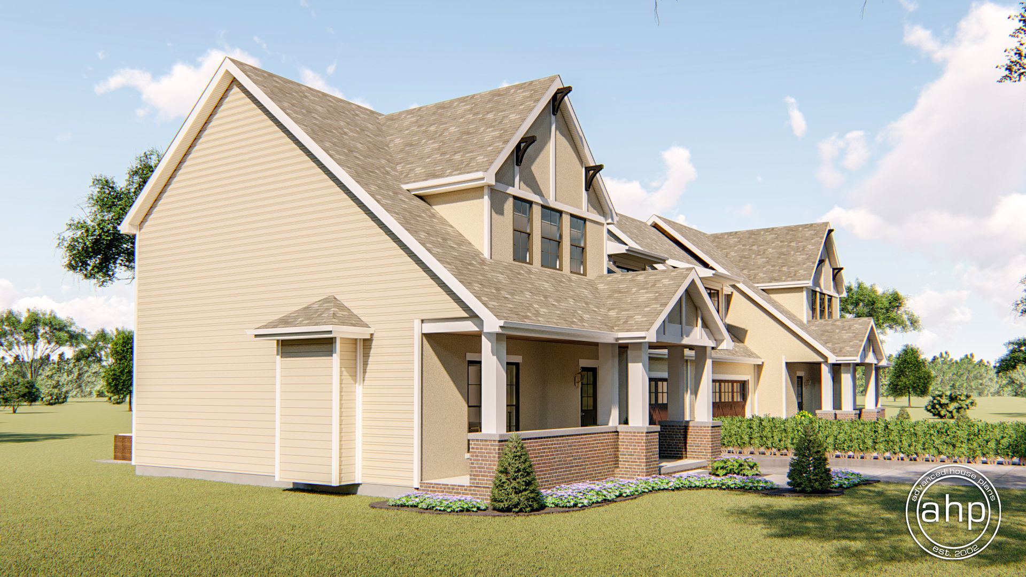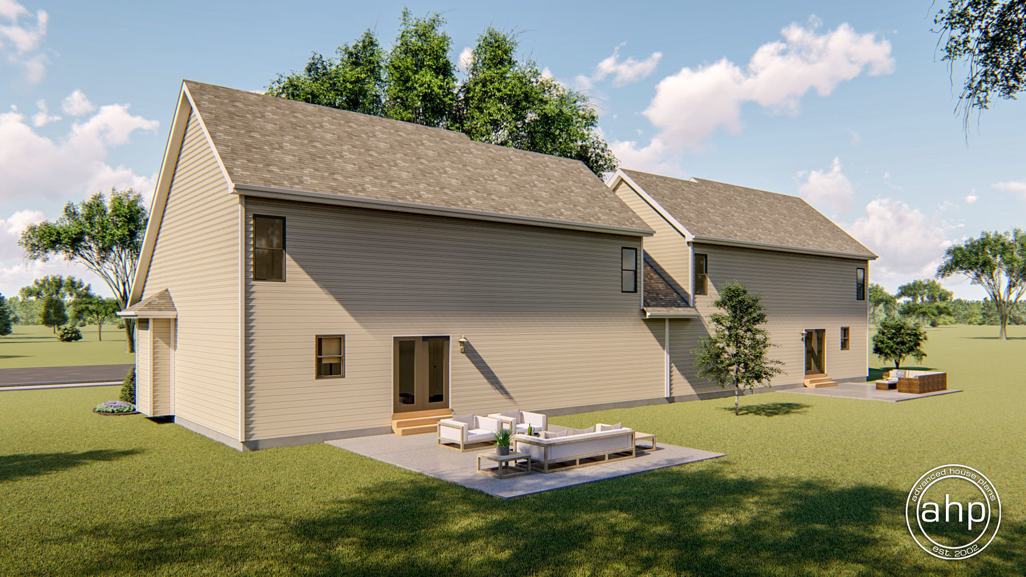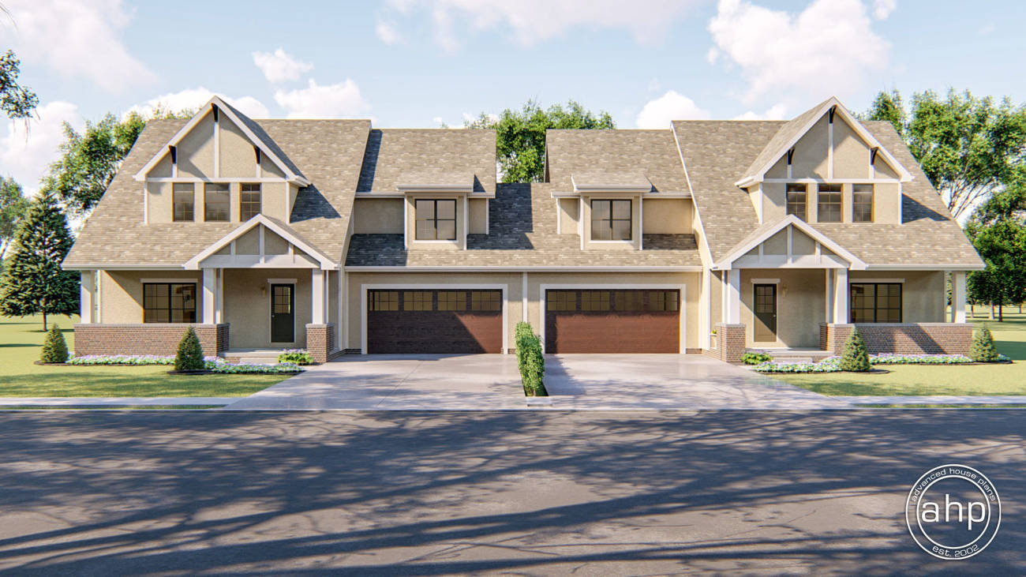
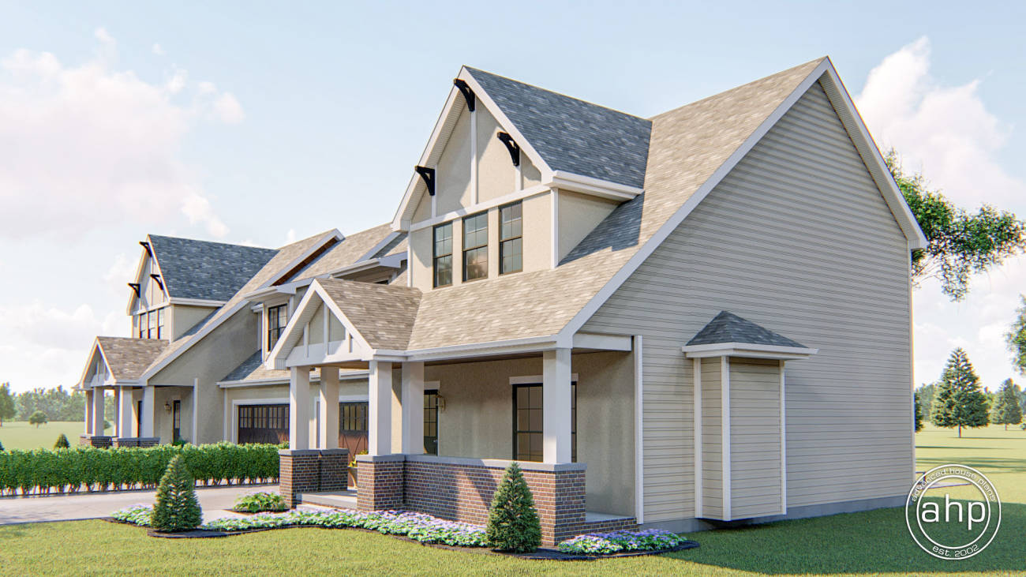
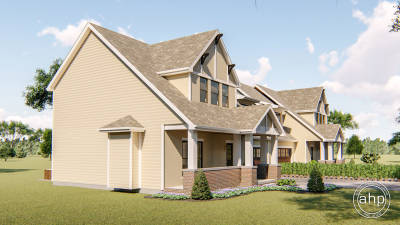
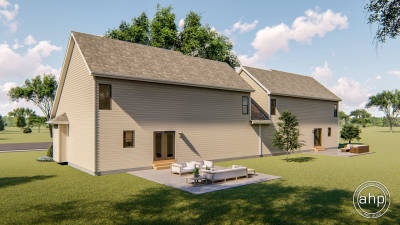
2 Story Multi-Family Craftsman House Plan | Ida
Floor Plan Images
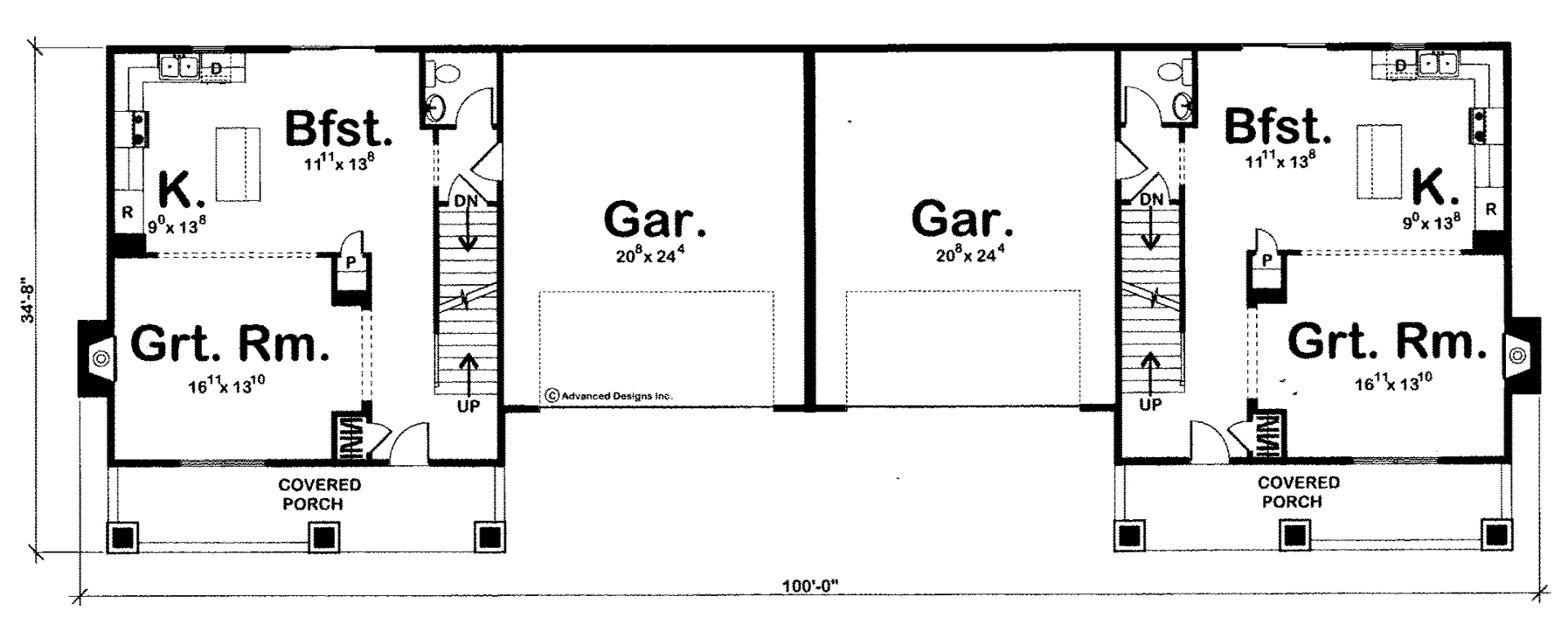
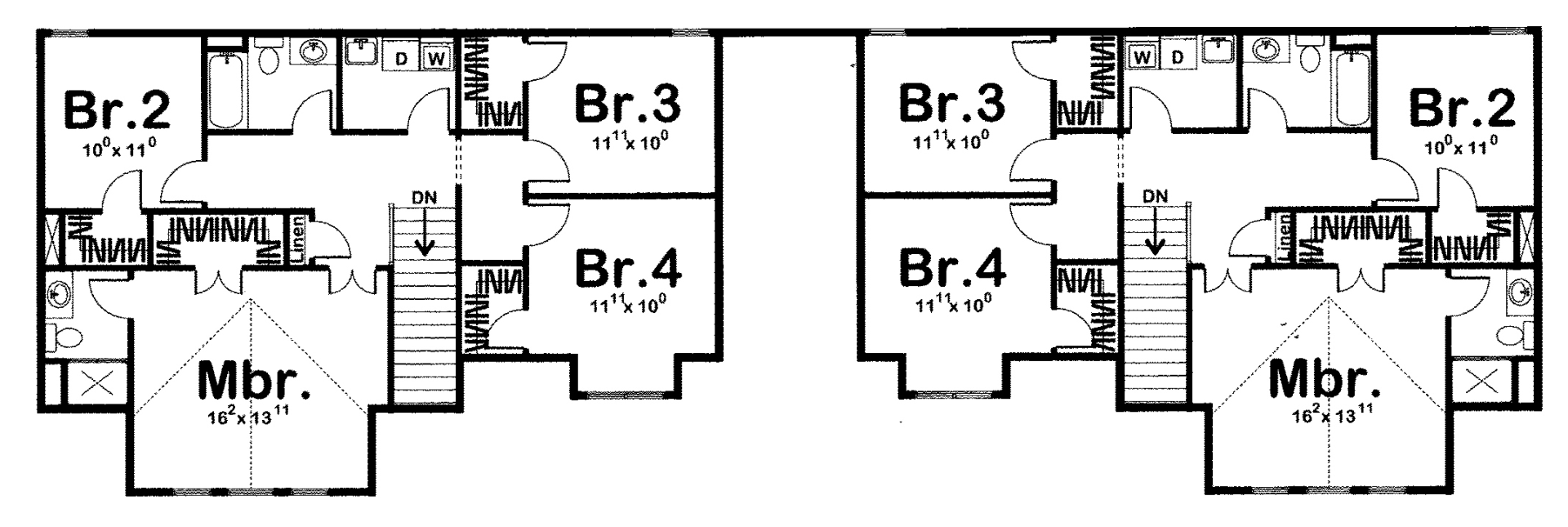
Plan Description
A romantic blend of solid columns, decorative brackets, and half-timbered detailing, flavors this 2-story, multi-family house plan with classic Craftsman styling. An inviting front porch spans the front of each residence, where upon entering, guests are welcomed into the great room.
The island kitchen and breakfast area lie open to the great room and provide ample work space for meal preparation. The 2-car garage is accessed just steps away, for short trips from the car to the kitchen with groceries.
On the second level, the master bedroom is brightened by three windows to the front and features a walk-in closet and private bath. Bedrooms 2, 3 and 4 each have their own walk-in closet and share a hall bath. A centrally located laundry with soaking sink conveniently serves all bedrooms.
As always any Advanced House Plans home plan can be customized to fit your needs with our alteration department. Whether you need to add another garage stall, change the front elevation, stretch the home larger or just make the home plan more affordable for your budget we can do that and more for you at Ahp.
Construction Specifications
| Basic Layout Information | |
| Bedrooms | 4 |
| Bathrooms | 3 |
| Garage Bays | 2 |
| Square Footage Breakdown | |
| Main Level | 774 Sq Ft |
| Second Level | 1053 Sq Ft |
| Total Finished Area | 1827 Sq Ft |
| Garage | 531 Sq Ft |
| Exterior Dimensions | |
| Width | 100' 0" |
| Depth | 35' 0" |
| Ridge Height | 31' 0" |
| Default Construction Stats | |
| Default Foundation Type | Basement |
| Default Exterior Wall Construction | 2x4 |
| Roof Pitches | 10/12 Primary, 12/12, 8/12, 4/12 Secondary |
| Foundation Wall Height | 9' |
| Main Level Ceiling Height | 9' |
| Second Level Ceiling Height | 8' |
What's Included in a Plan Set?
Each set of home plans that we offer will provide you with the necessary information to build the home. There may be some adjustments necessary to the home plans or garage plans in order to comply with your state or county building codes. The following list shows what is included within each set of home plans that we sell.
Our blueprints include:
Cover Sheet: Shows the front elevation often times in a 3D color rendering and typical notes and requirements.

Exterior Elevations: Shows the front, rear and sides of the home including exterior materials, details and measurements

Foundation Plans: will include a basement, crawlspace or slab depending on what is available for that home plan. (Please refer to the home plan's details sheet to see what foundation options are available for a specific home plan.) The foundation plan details the layout and construction of the foundation.

Floor Plans: Shows the placement of walls and the dimensions for rooms, doors, windows, stairways, etc. for each floor.
Electrical Plans: Shows the location of outlets, fixtures and switches. They are shown as a separate sheet to make the floor plans more legible.

Roof Plan

Typical Wall Section, Stair Section, Cabinets

If you have any additional questions about what you are getting in a plan set, contact us today.

