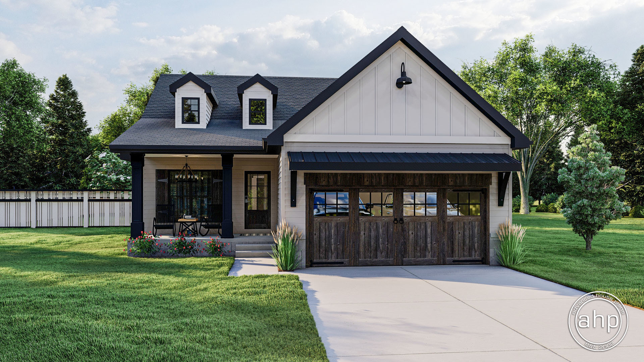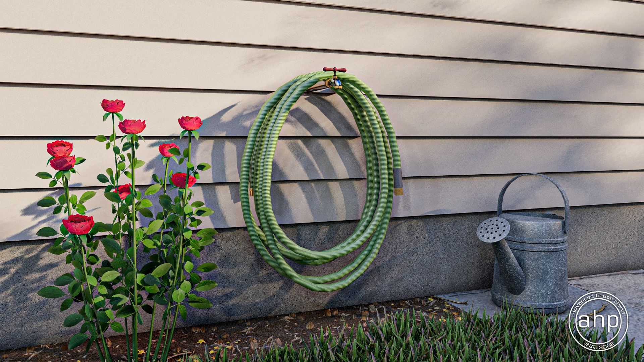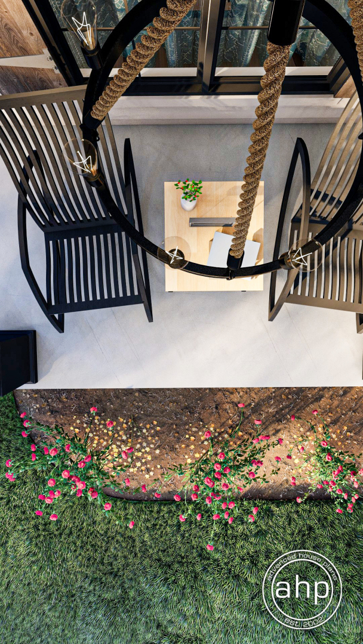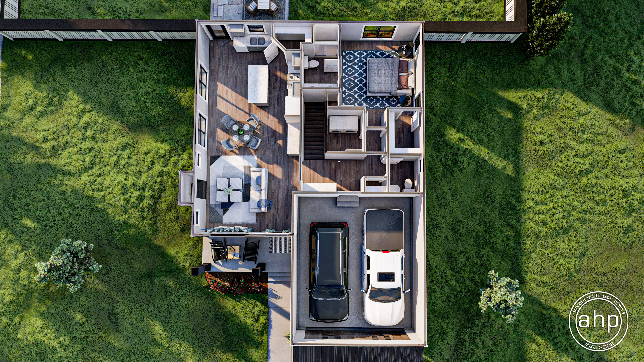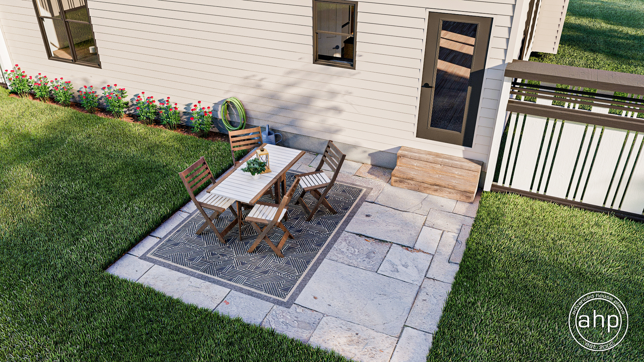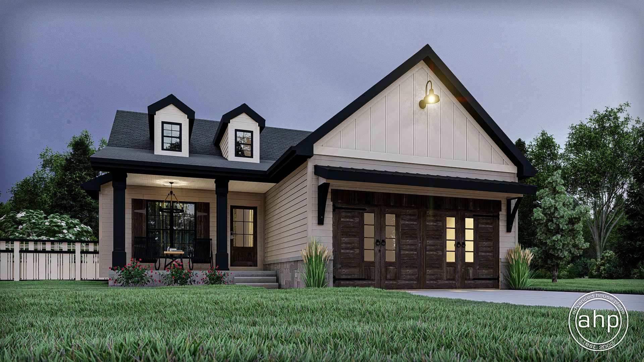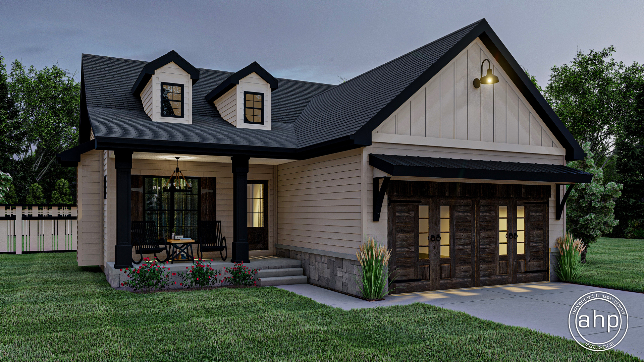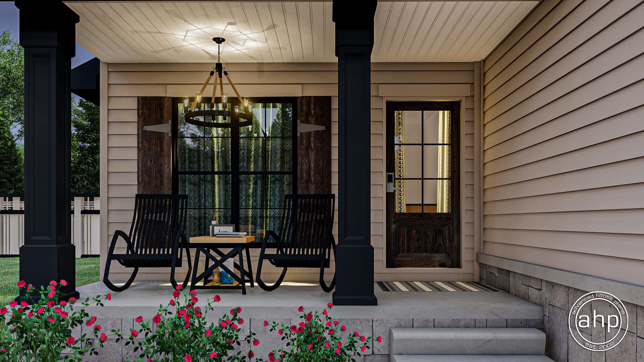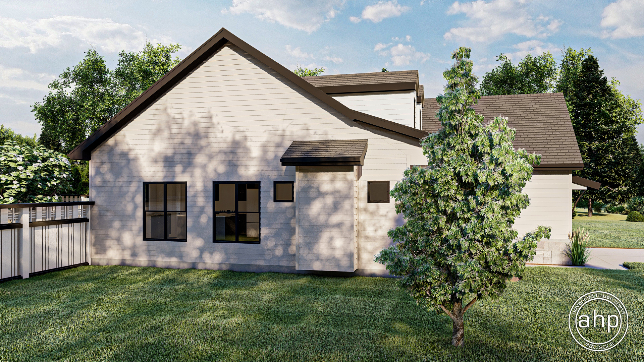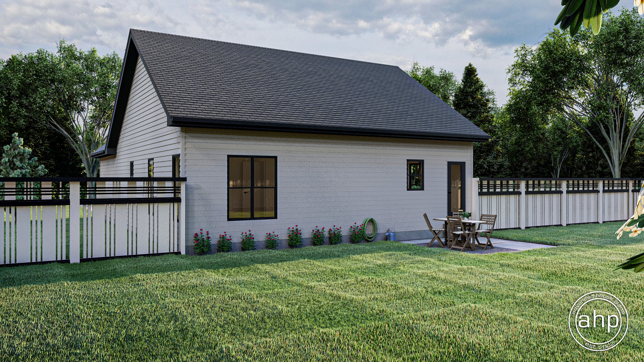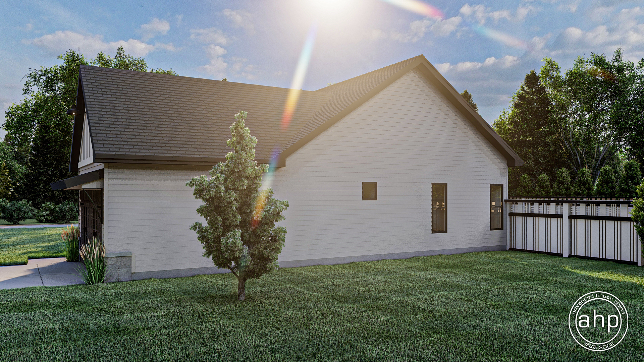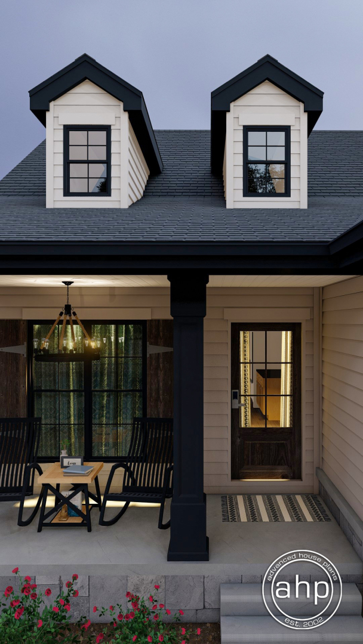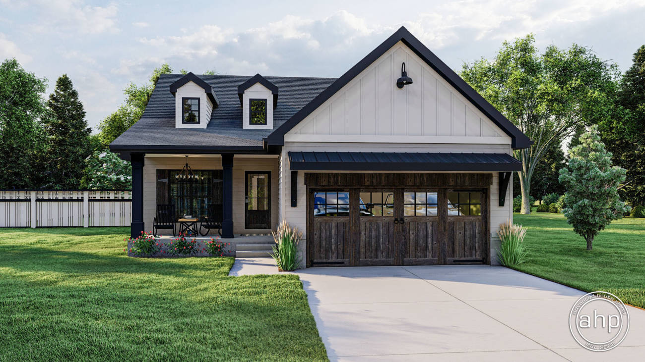
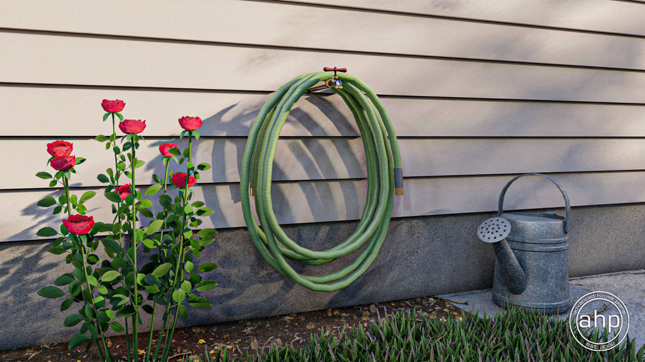
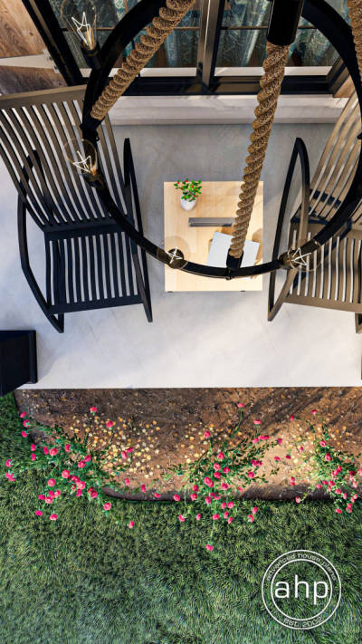
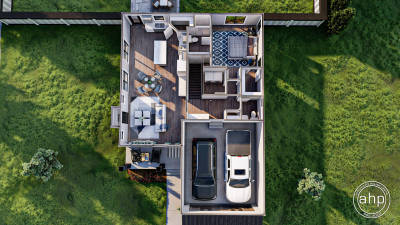
Modern Farmhouse Style Ranch Plan | Hayward
Floor Plan Images
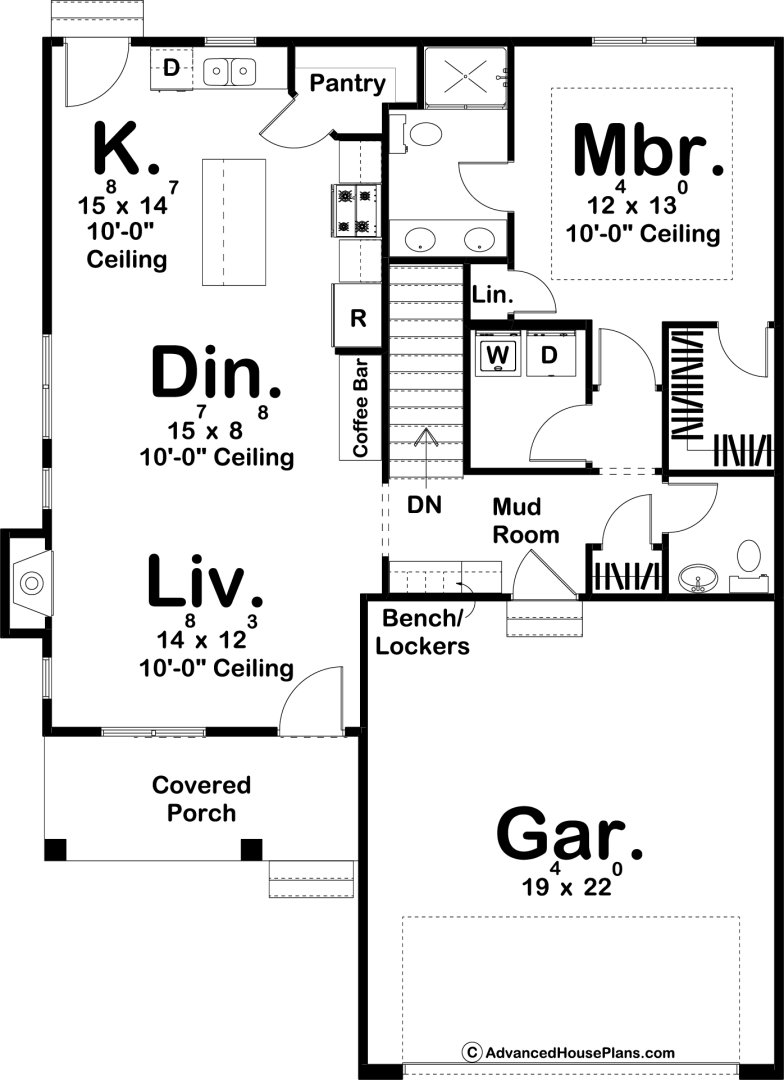
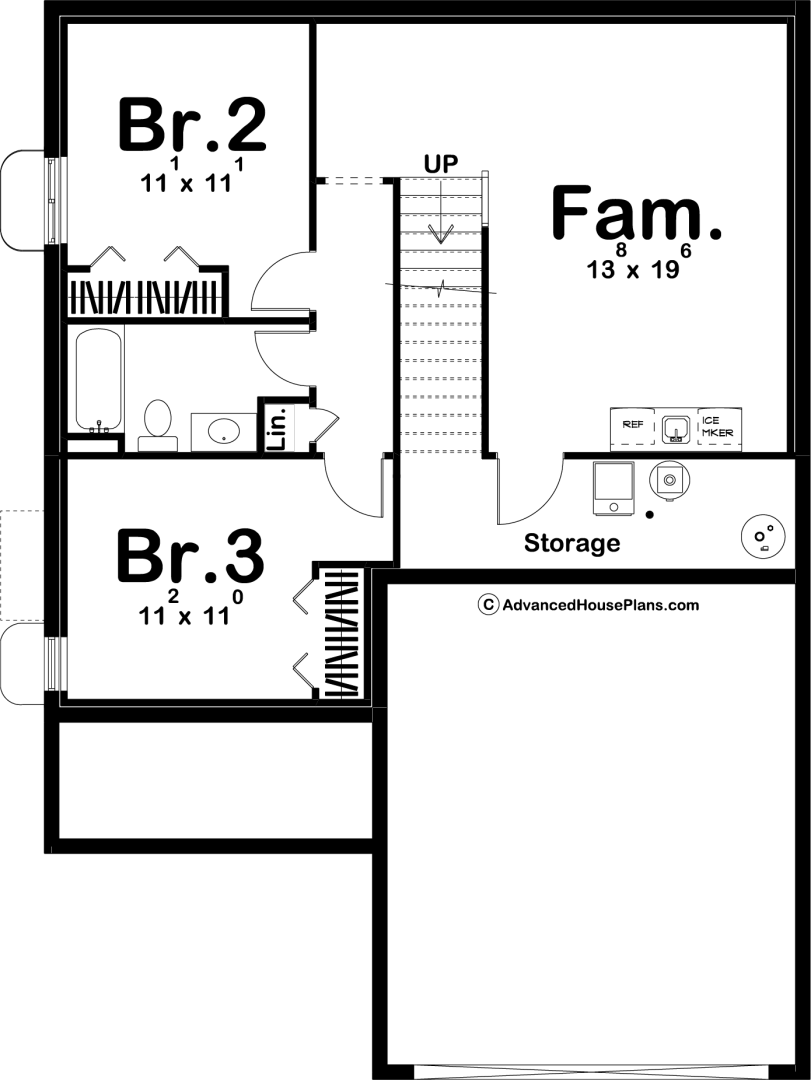
Plan Video Tour
Plan Description
The Hayward plan is a beautiful yet simple Modern Farmhouse style Ranch plan. The exterior of the house features highlights of board and batten siding, wood garage doors and black contrasting soffit and fascia. A pair of dormers are situated over the front covered porch.
Just inside the house, the living room, dining room and kitchen flow seamlessly in an open concept layout. The living room is warmed by a fireplace and allows in plenty of natural light through an abundance of windows. The dining room features an amazing built-in coffee bar. The kitchen feels large for such a small house. The kitchen features a large island with a snack bar and a large walk-in pantry.
The master bedroom lies under a trayed ceiling and features a bathroom with his/her vanities and a walk-in shower.
An optional finished basement adds an additional 815 sq ft and features an additional family room with a wet bar and 2 additional bedrooms.
Construction Specifications
| Basic Layout Information | |
| Bedrooms | 1 |
| Bathrooms | 2 |
| Garage Bays | 2 |
| Square Footage Breakdown | |
| Main Level | 1030 Sq Ft |
| Total Finished Area | 1030 Sq Ft |
| Garage | 445 Sq Ft |
| Covered Areas (patios, porches, decks, etc) | 90 Sq Ft |
| Exterior Dimensions | |
| Width | 37' 0" |
| Depth | 49' 0" |
| Default Construction Stats | |
| Default Foundation Type | Basement |
| Default Exterior Wall Construction | 2x4 |
| Roof Pitches | 8/12 Primary 4/12 Secondary |
| Foundation Wall Height | 9' |
| Main Level Ceiling Height | 9' |
Instant Cost to Build Estimate
Get a comprehensive cost estimate for building this plan. Our detailed quote includes all expenses, giving you a clear budget overview for your project.
What's Included in a Plan Set?
Each set of home plans that we offer will provide you with the necessary information to build the home. There may be some adjustments necessary to the home plans or garage plans in order to comply with your state or county building codes. The following list shows what is included within each set of home plans that we sell.
Our blueprints include:
Cover Sheet: Shows the front elevation often times in a 3D color rendering and typical notes and requirements.

Exterior Elevations: Shows the front, rear and sides of the home including exterior materials, details and measurements

Foundation Plans: will include a basement, crawlspace or slab depending on what is available for that home plan. (Please refer to the home plan's details sheet to see what foundation options are available for a specific home plan.) The foundation plan details the layout and construction of the foundation.

Floor Plans: Shows the placement of walls and the dimensions for rooms, doors, windows, stairways, etc. for each floor.
Electrical Plans: Shows the location of outlets, fixtures and switches. They are shown as a separate sheet to make the floor plans more legible.

Roof Plan

Typical Wall Section, Stair Section, Cabinets

If you have any additional questions about what you are getting in a plan set, contact us today.

