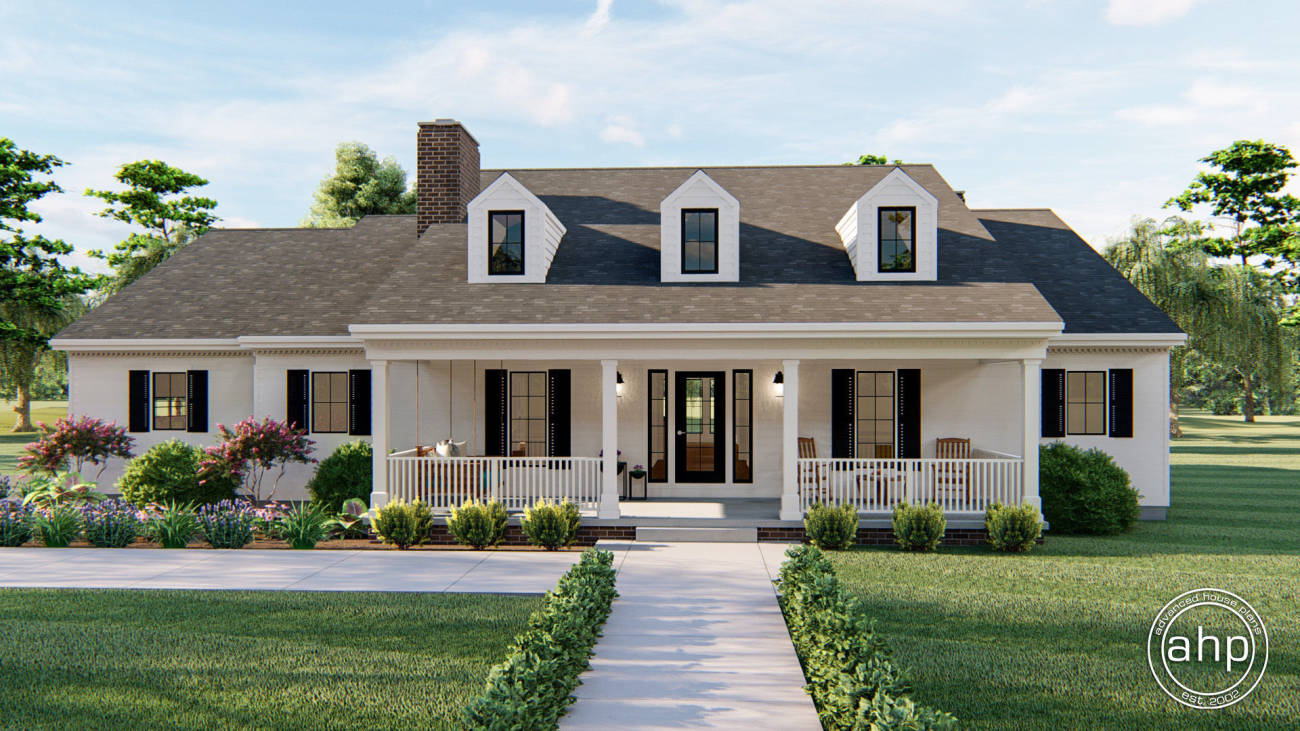



1 Story Southern Style House Plan | Hattiesburg
Floor Plan Images

Plan Video Tour
Plan Description
The Hattiesburg plan is a beautiful Southern-style ranch masterpiece. The exterior exudes southern charm with its 3 dormers and large covered front porch. Once you step inside the home, you'll see just what makes this plan so special. You'll find yourself standing in a beautiful large entryway, greeted by a wonderful living room that is warmed by a fireplace. As you continue walking through the entry, you will walk into a great open layout of the main living areas. The great room and kitchen lie under a soaring cathedral ceiling. The great room is also warmed by a fireplace that is next to a convenient built-in bookshelf. Double french doors lead from the Great Room out to the home's back yard. The stunning kitchen includes a large work island and a walk-in pantry. The large dining room lies next to the kitchen to complete the living areas.
The master suite in the Hattiesburg is sure to amaze. The massive master bedroom has its own soaring cathedral ceiling. The master bathroom includes his/her vanities, a wonderful makeup counter, a soaking tub, an enclosed toilet, and a walk-in shower. The homes large master closet has convenient access to the laundry room. On the opposite side of the home, bedrooms 2 and 3 share a jack and jill bathroom.
The homes side load 2 car garage accesses the home through a convenient mudroom that includes a bench, locker, and a catch-all.
Construction Specifications
| Basic Layout Information | |
| Bedrooms | 3 |
| Bathrooms | 3 |
| Garage Bays | 2 |
| Square Footage Breakdown | |
| Main Level | 2390 Sq Ft |
| Total Finished Area | 2390 Sq Ft |
| Garage | 532 Sq Ft |
| Exterior Dimensions | |
| Width | 70' 0" |
| Depth | 57' 0" |
| Default Construction Stats | |
| Default Foundation Type | Basement |
| Default Exterior Wall Construction | 2x4 |
| Roof Pitches | 6/12 Primary |
| Foundation Wall Height | 9' |
| Main Level Ceiling Height | 9' |
Instant Cost to Build Estimate
Get a comprehensive cost estimate for building this plan. Our detailed quote includes all expenses, giving you a clear budget overview for your project.
What's Included in a Plan Set?
Each set of home plans that we offer will provide you with the necessary information to build the home. There may be some adjustments necessary to the home plans or garage plans in order to comply with your state or county building codes. The following list shows what is included within each set of home plans that we sell.
Our blueprints include:
Cover Sheet: Shows the front elevation often times in a 3D color rendering and typical notes and requirements.

Exterior Elevations: Shows the front, rear and sides of the home including exterior materials, details and measurements

Foundation Plans: will include a basement, crawlspace or slab depending on what is available for that home plan. (Please refer to the home plan's details sheet to see what foundation options are available for a specific home plan.) The foundation plan details the layout and construction of the foundation.

Floor Plans: Shows the placement of walls and the dimensions for rooms, doors, windows, stairways, etc. for each floor.
Electrical Plans: Shows the location of outlets, fixtures and switches. They are shown as a separate sheet to make the floor plans more legible.

Roof Plan

Typical Wall Section, Stair Section, Cabinets

If you have any additional questions about what you are getting in a plan set, contact us today.






