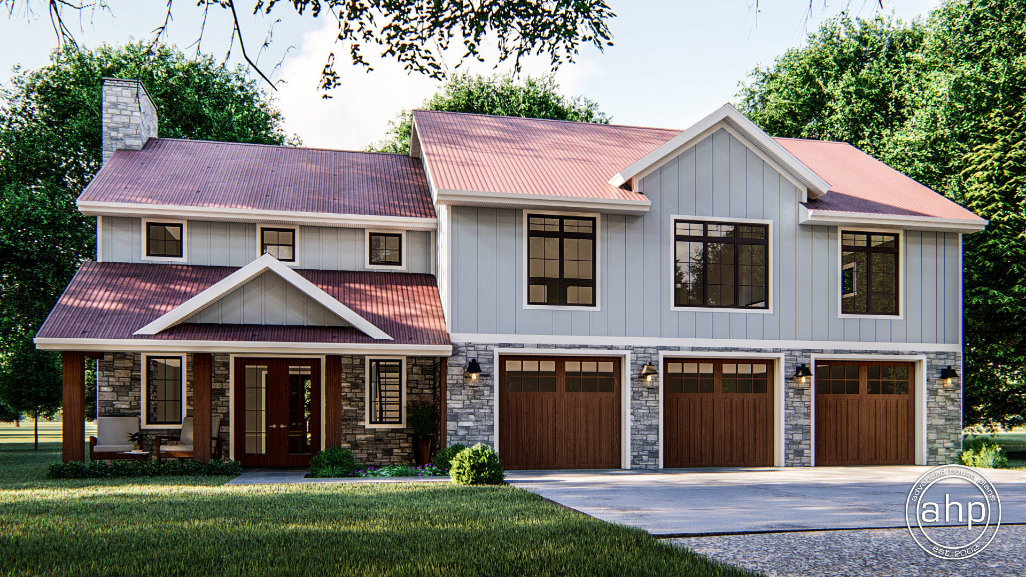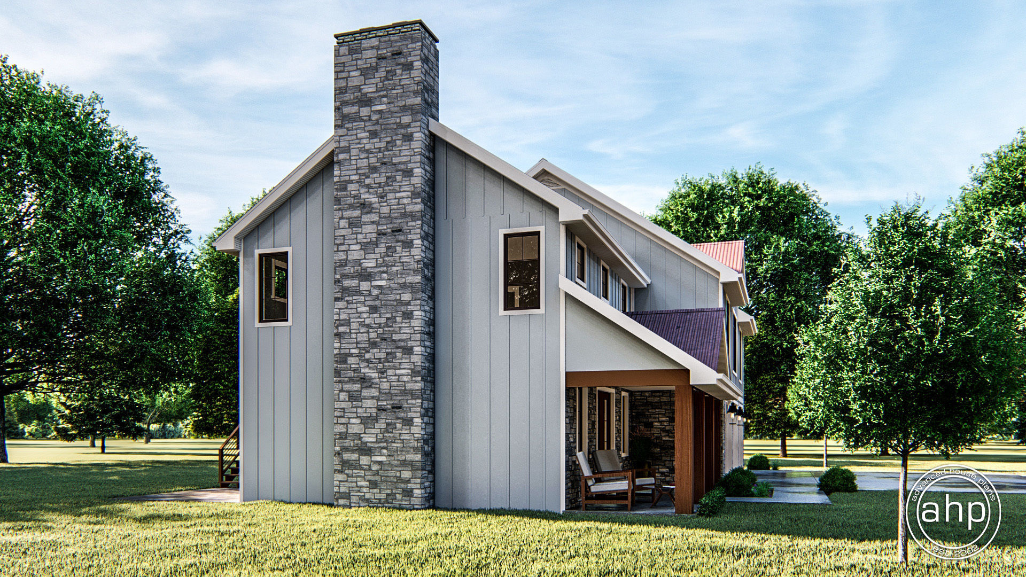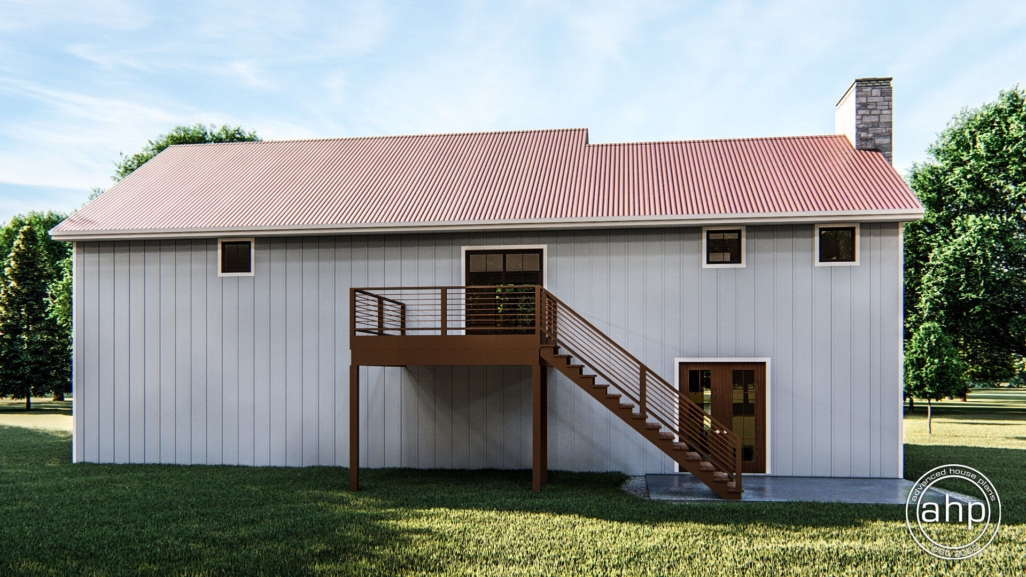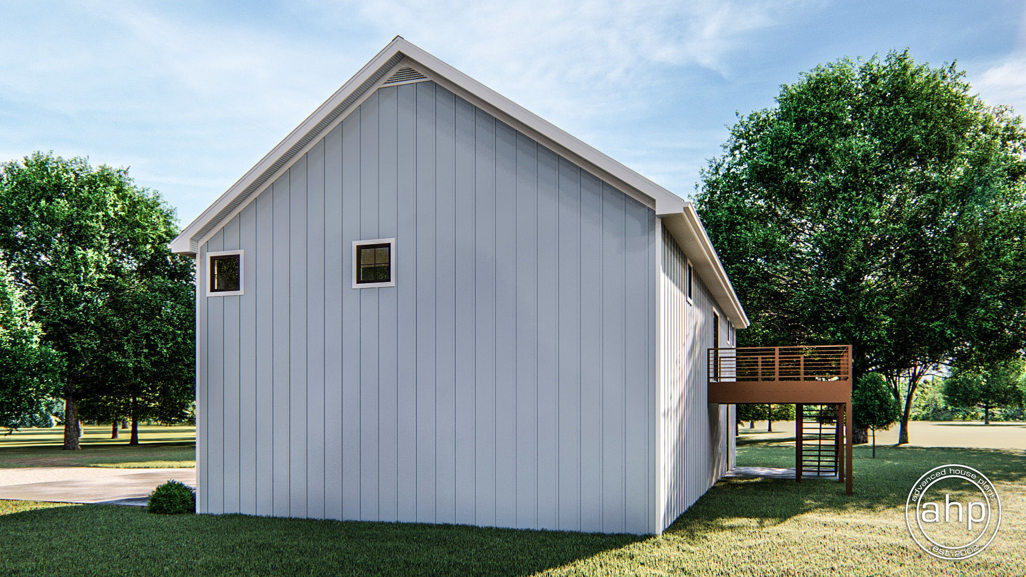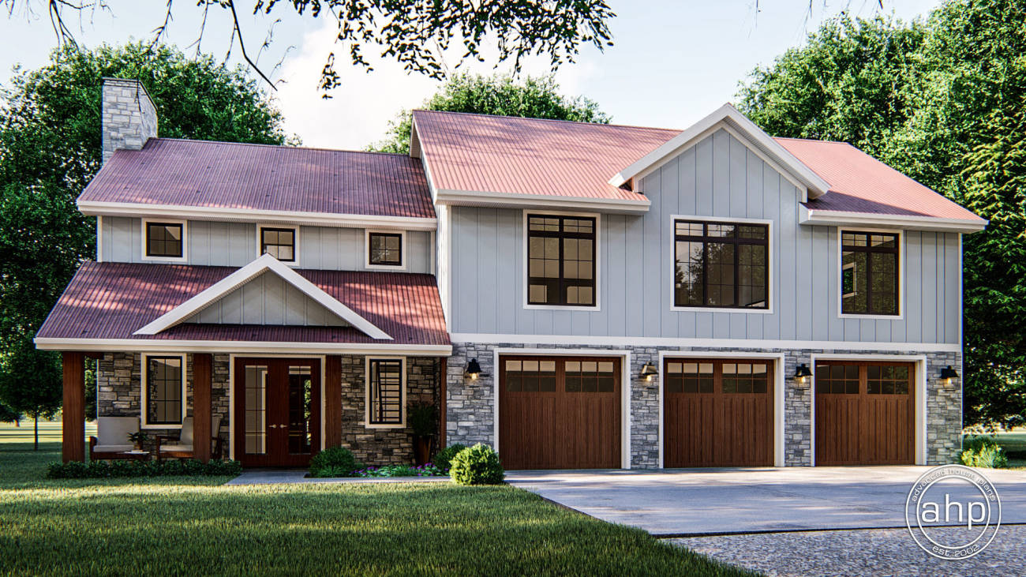
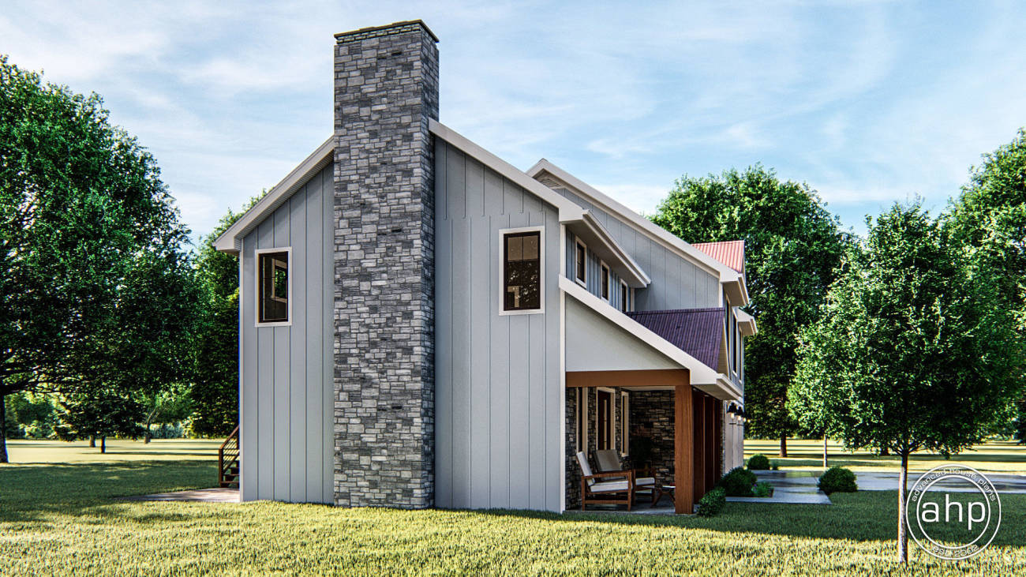
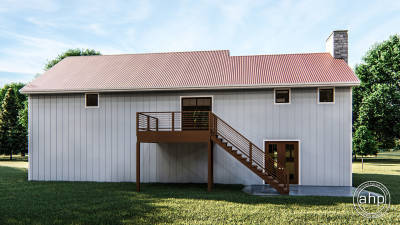
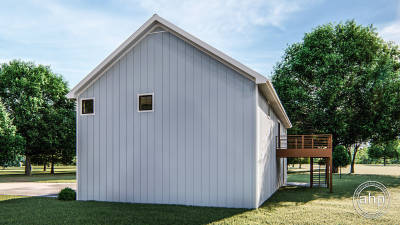
Post Frame Home/Barndominium Plan | Great Falls
Floor Plan Images
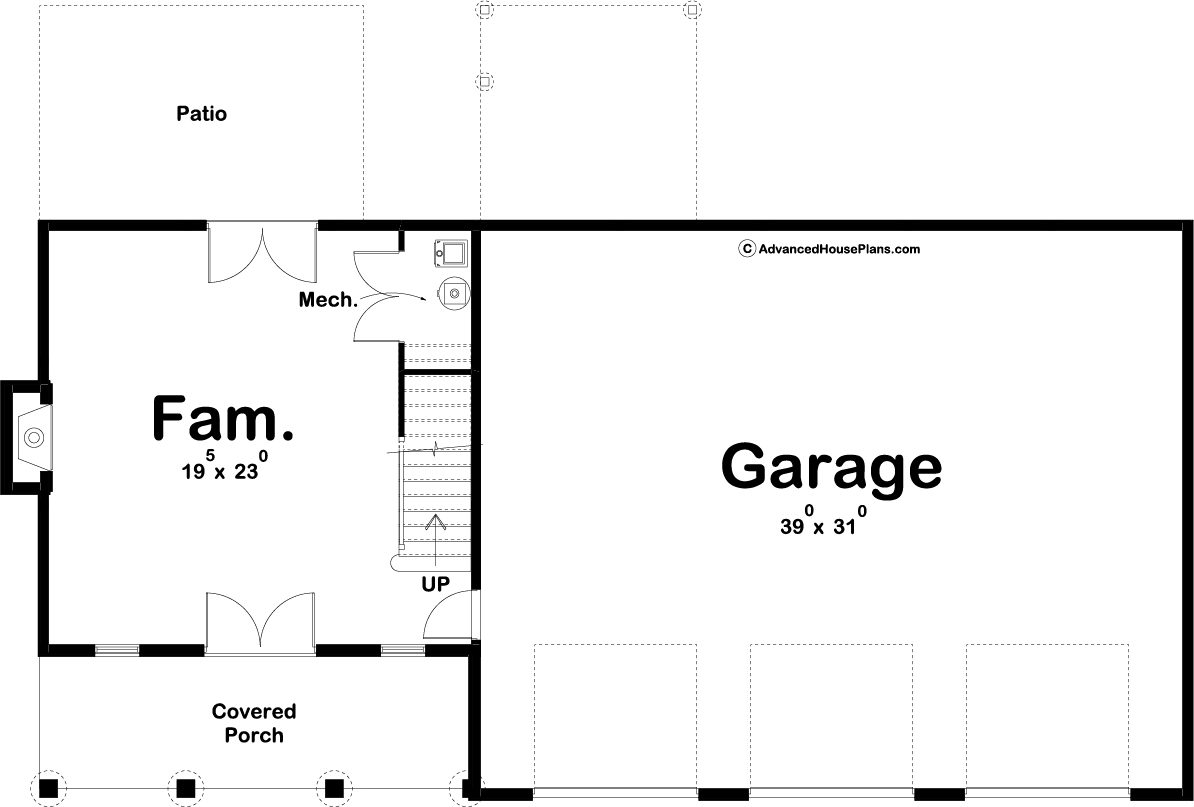
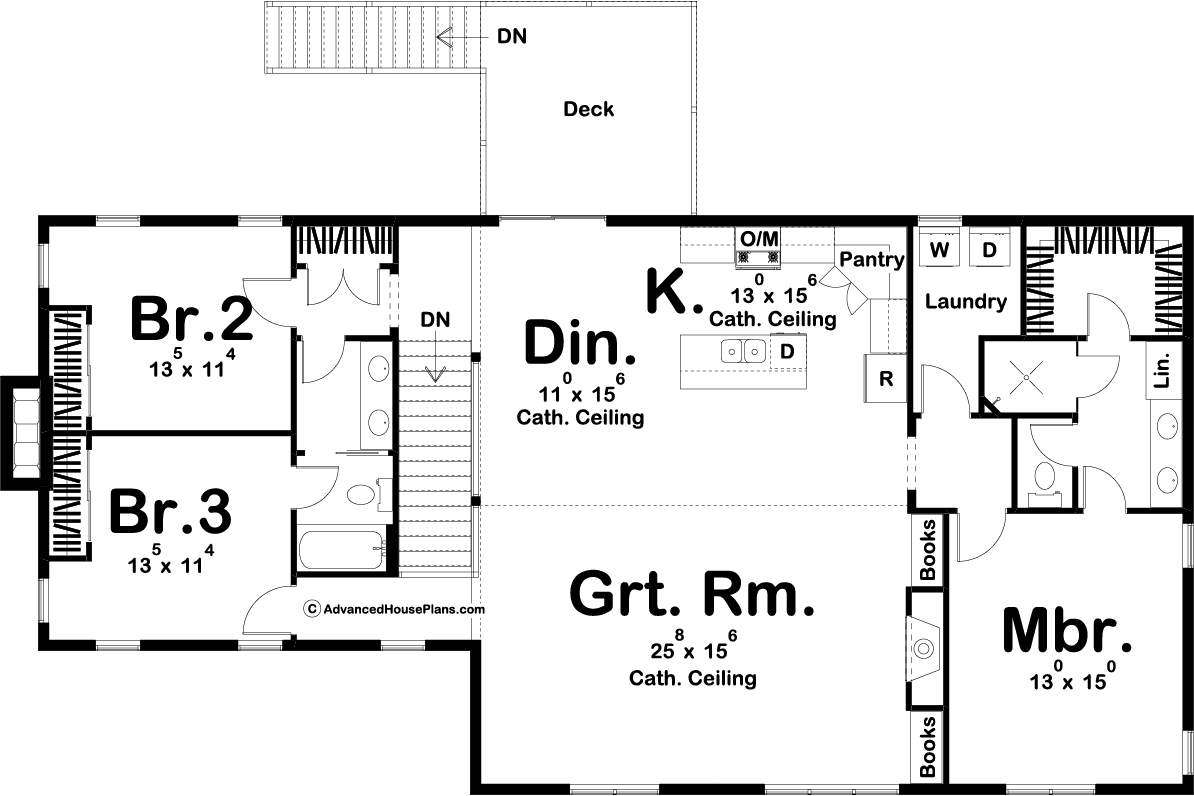
Plan Video Tour
Plan Description
If you are looking for an efficient way to build a house, look no further than a post frame home. The Great Falls plan provides a great place to live as well as work. On the work side, the house includes a 3 car garage. Inside the home on the main level, the Family Room is warmed by a fireplace. Upstairs, the large open floor plan includes a kitchen with a large island and a walk-in pantry. The great room is warmed by a fireplace that is flanked by built-in bookshelves. On the right side of the home, the Master bedroom contains his/her vanities and a walk-in closet. On the opposide side of the home, bedrooms 2 and 3 share a jack and jill bathroom.
Construction Specifications
| Basic Layout Information | |
| Bedrooms | 3 |
| Bathrooms | 2 |
| Garage Bays | 3 |
| Square Footage Breakdown | |
| Main Level | 587 Sq Ft |
| Second Level | 1809 Sq Ft |
| Total Finished Area | 2396 Sq Ft |
| Garage | 1269 Sq Ft |
| Exterior Dimensions | |
| Width | 66' 0" |
| Depth | 32' 0" |
| Default Construction Stats | |
| Default Foundation Type | Slab |
| Default Exterior Wall Construction | Post Frame |
| Roof Pitches | 8/12 Primary, 10/12 Secondary |
| Main Level Ceiling Height | 9' |
| Second Level Ceiling Height | 9' |
Instant Cost to Build Estimate
Get a comprehensive cost estimate for building this plan. Our detailed quote includes all expenses, giving you a clear budget overview for your project.
What's Included in a Plan Set?
Each set of home plans that we offer will provide you with the necessary information to build the home. There may be some adjustments necessary to the home plans or garage plans in order to comply with your state or county building codes. The following list shows what is included within each set of home plans that we sell.
Our blueprints include:
Cover Sheet: Shows the front elevation often times in a 3D color rendering and typical notes and requirements.

Exterior Elevations: Shows the front, rear and sides of the home including exterior materials, details and measurements

Foundation Plans: will include a basement, crawlspace or slab depending on what is available for that home plan. (Please refer to the home plan's details sheet to see what foundation options are available for a specific home plan.) The foundation plan details the layout and construction of the foundation.

Floor Plans: Shows the placement of walls and the dimensions for rooms, doors, windows, stairways, etc. for each floor.
Electrical Plans: Shows the location of outlets, fixtures and switches. They are shown as a separate sheet to make the floor plans more legible.

Roof Plan

Typical Wall Section, Stair Section, Cabinets

If you have any additional questions about what you are getting in a plan set, contact us today.

