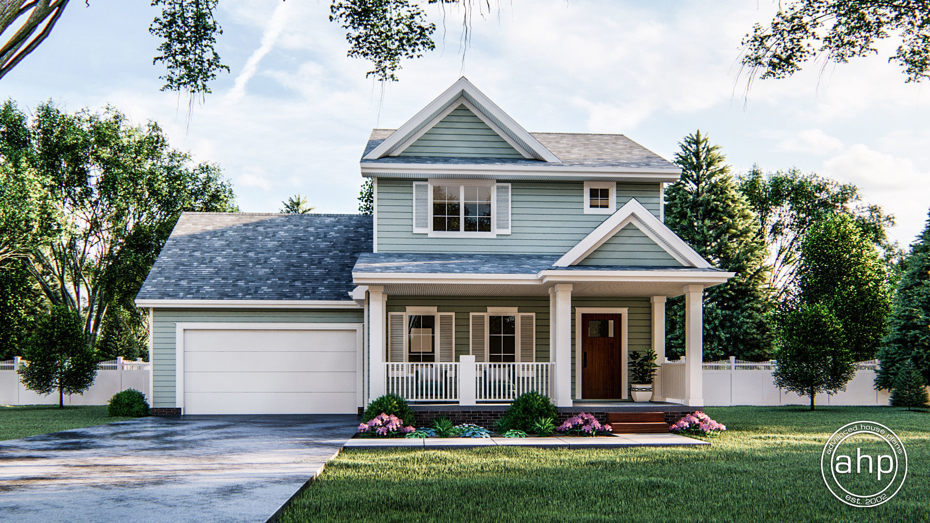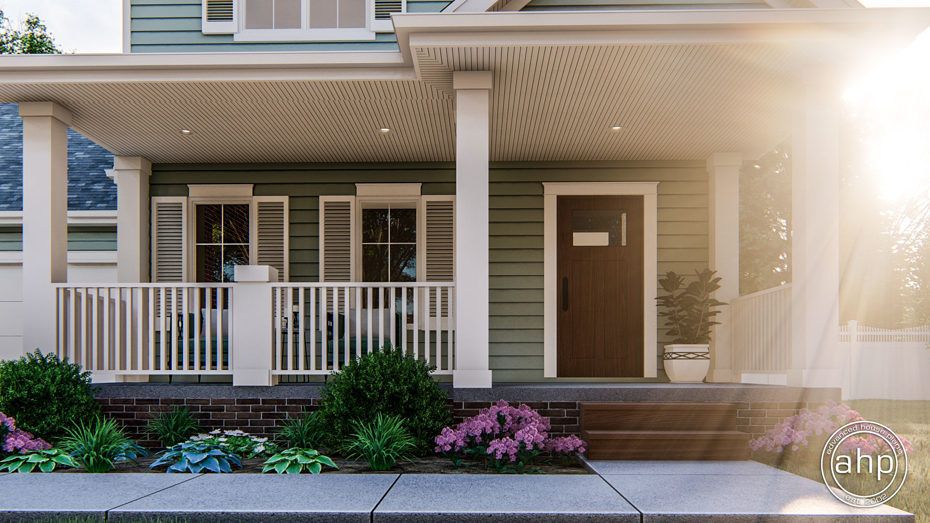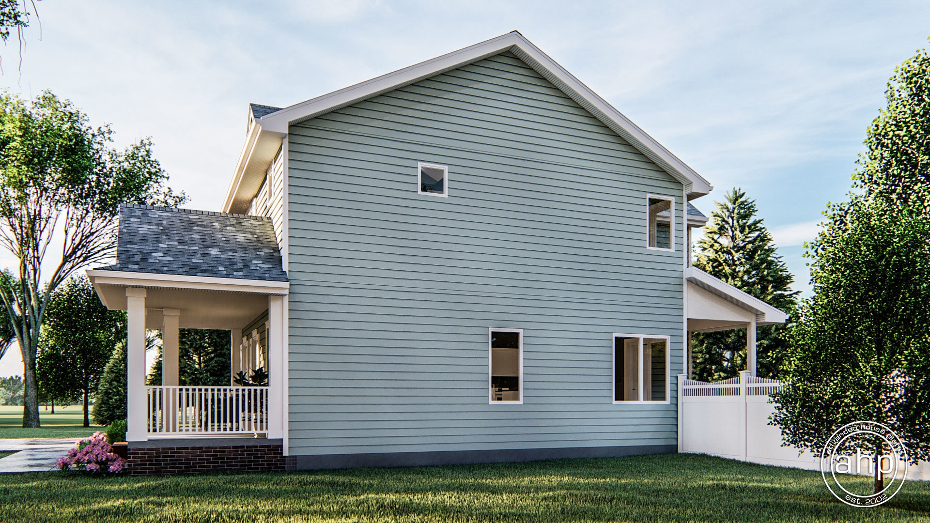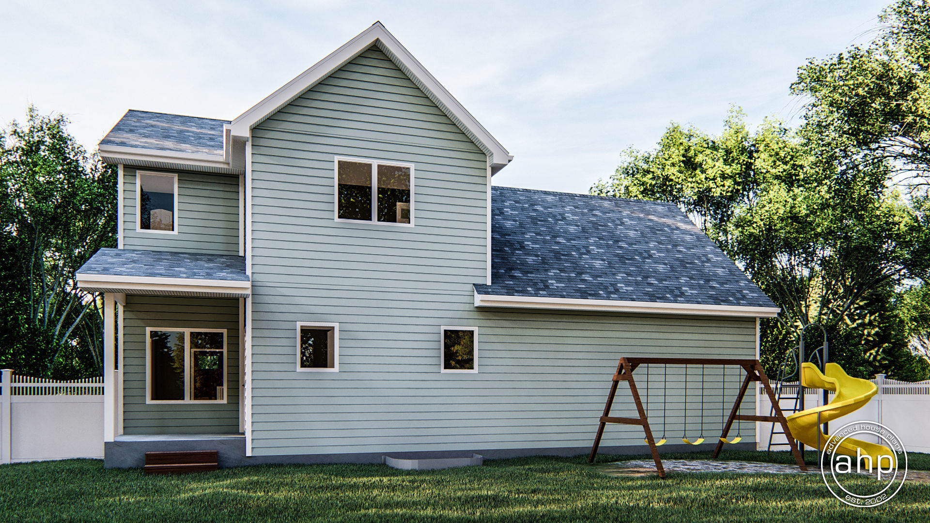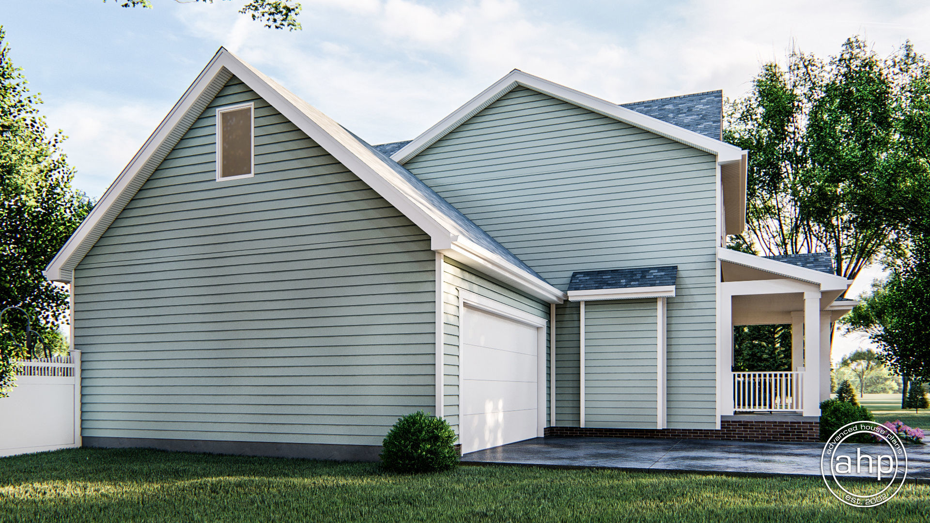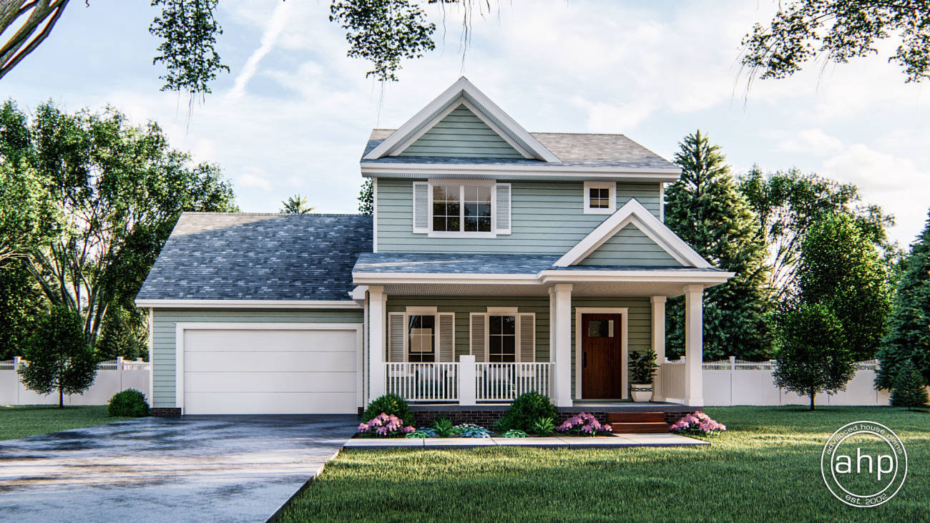
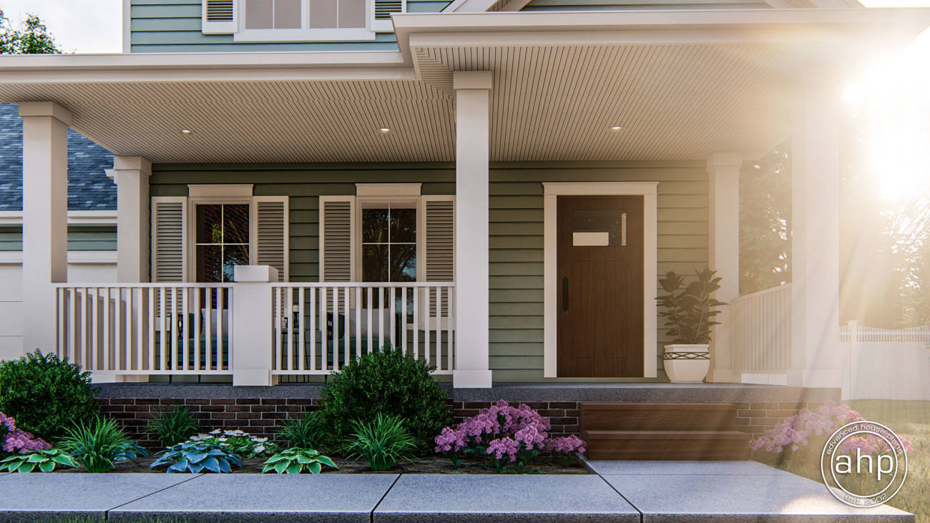
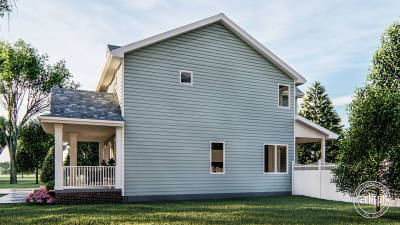
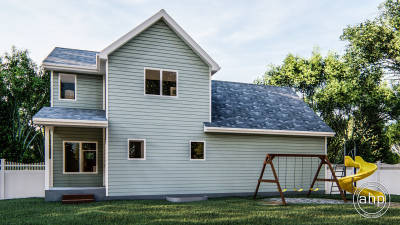
2 Story Traditional House Plan | Gordon
Floor Plan Images
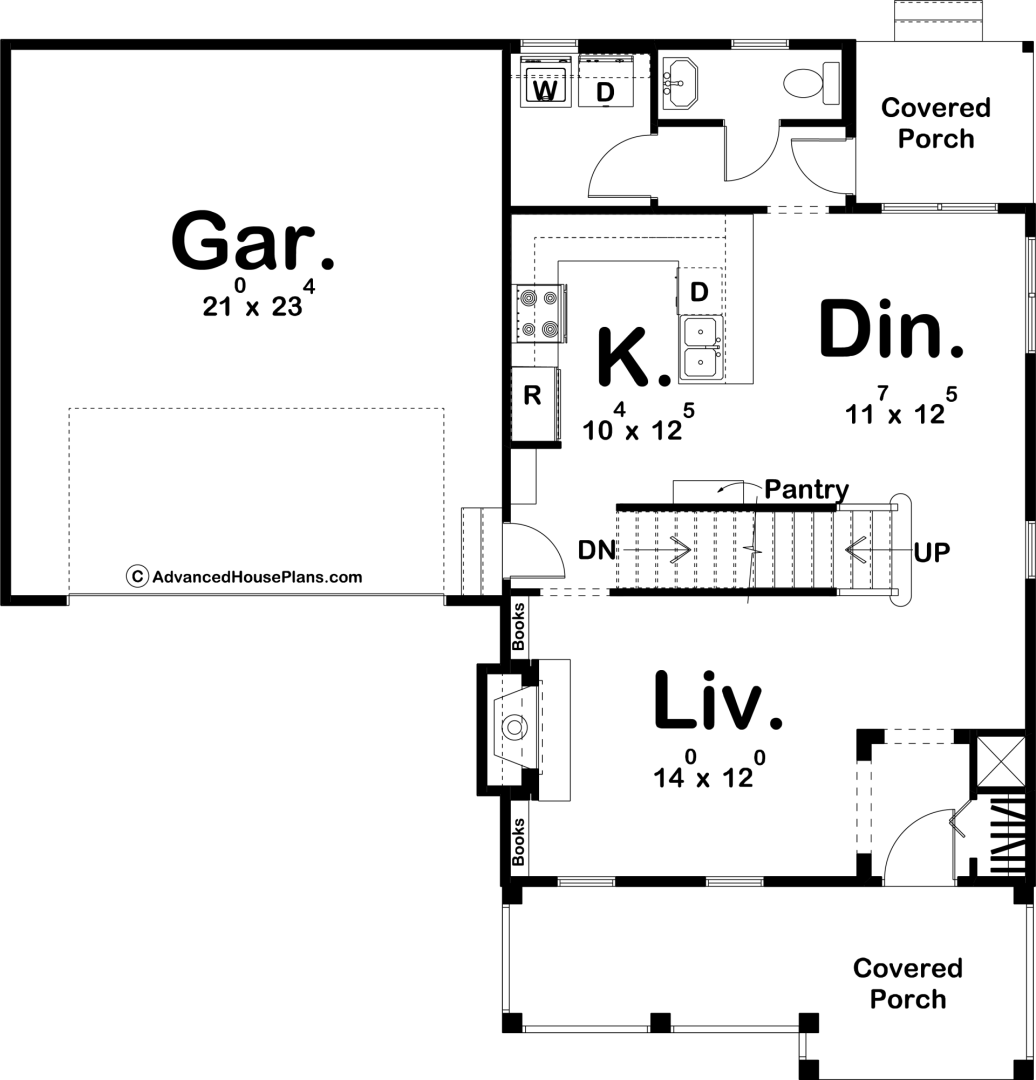
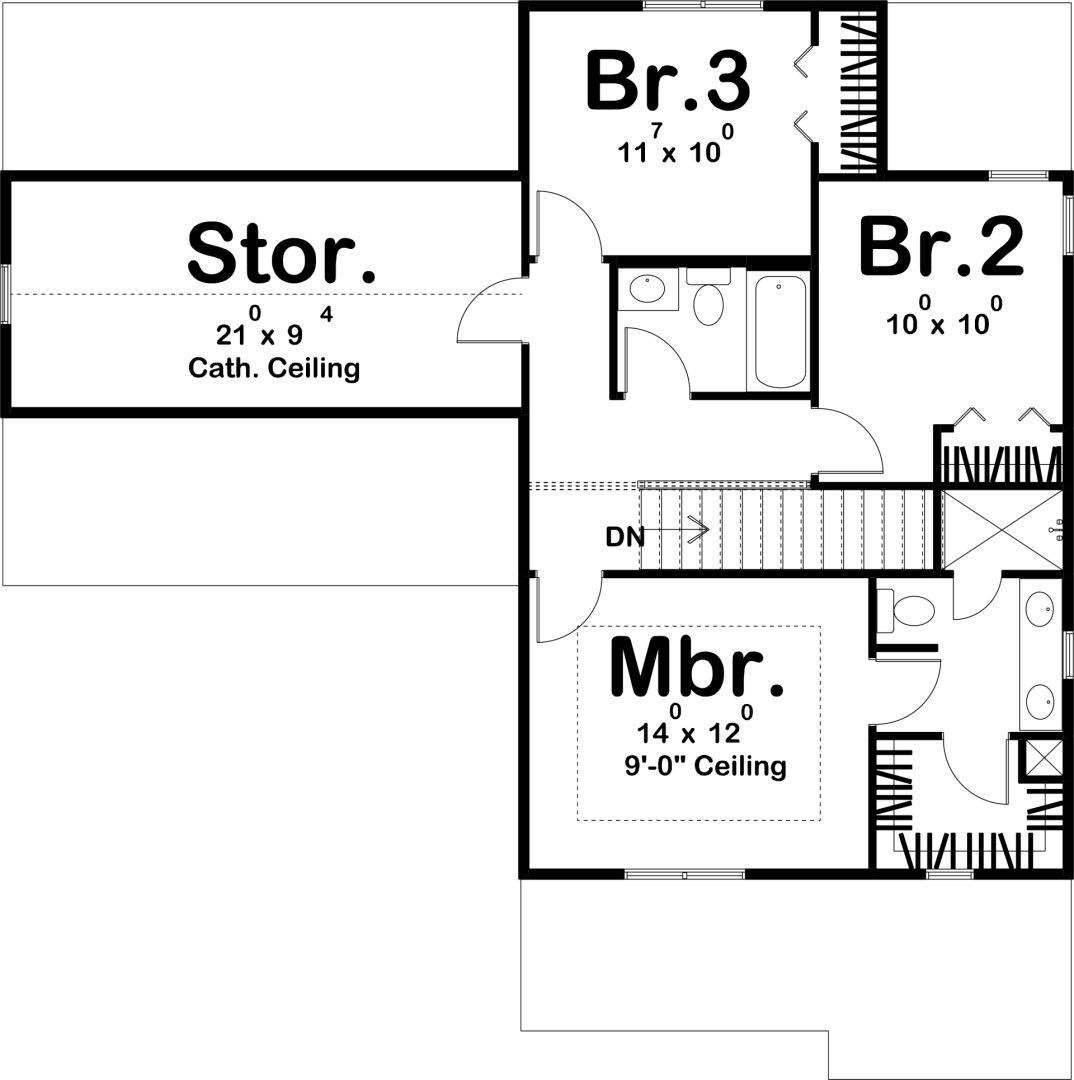
Plan Description
This 2 story house plan's compact, cost-conscious foundation makes it an affordable, charming option for smaller sized lots. A beautiful front covered porch gives this home great curb appeal. Immediately inside, guests are welcomed into the living room that is warmed by a fireplace that is flanked by built-in bookshelves. The kitchen is open to the dining room and includes a bar top counter. Upstairs, you will 3 bedrooms. The master bedroom is adorned by a Trayed Ceiling and is brightened by windows to the front. The master suite has dual vanities and a walk-in closet. Bedrooms 2 and 3 share a centrally located hall bathroom.
Check out our other small house plans!
As always any Advanced House Plans home plan can be customized to fit your needs with our alteration department. Whether you need to add another garage stall, change the front elevation, stretch the home larger or just make the home plan more affordable for your budget we can do that and more for you at Ahp.
Construction Specifications
| Basic Layout Information | |
| Bedrooms | 3 |
| Bathrooms | 3 |
| Garage Bays | 2 |
| Square Footage Breakdown | |
| Main Level | 762 Sq Ft |
| Second Level | 730 Sq Ft |
| Total Finished Area | 1492 Sq Ft |
| Garage | 518 Sq Ft |
| Exterior Dimensions | |
| Width | 44' 0" |
| Depth | 45' 0" |
| Default Construction Stats | |
| Default Foundation Type | Basement |
| Default Exterior Wall Construction | 2x4 |
| Roof Pitches | 6/12 Primary, 10/12 Secondary |
| Foundation Wall Height | 9' |
| Main Level Ceiling Height | 9' |
| Second Level Ceiling Height | 8' |
Instant Cost to Build Estimate
Get a comprehensive cost estimate for building this plan. Our detailed quote includes all expenses, giving you a clear budget overview for your project.
What's Included in a Plan Set?
Each set of home plans that we offer will provide you with the necessary information to build the home. There may be some adjustments necessary to the home plans or garage plans in order to comply with your state or county building codes. The following list shows what is included within each set of home plans that we sell.
Our blueprints include:
Cover Sheet: Shows the front elevation often times in a 3D color rendering and typical notes and requirements.

Exterior Elevations: Shows the front, rear and sides of the home including exterior materials, details and measurements

Foundation Plans: will include a basement, crawlspace or slab depending on what is available for that home plan. (Please refer to the home plan's details sheet to see what foundation options are available for a specific home plan.) The foundation plan details the layout and construction of the foundation.

Floor Plans: Shows the placement of walls and the dimensions for rooms, doors, windows, stairways, etc. for each floor.
Electrical Plans: Shows the location of outlets, fixtures and switches. They are shown as a separate sheet to make the floor plans more legible.

Roof Plan

Typical Wall Section, Stair Section, Cabinets

If you have any additional questions about what you are getting in a plan set, contact us today.

