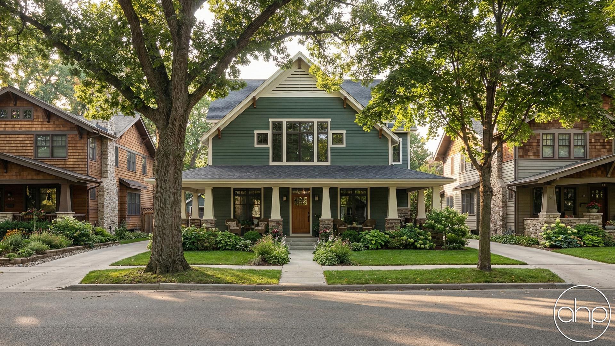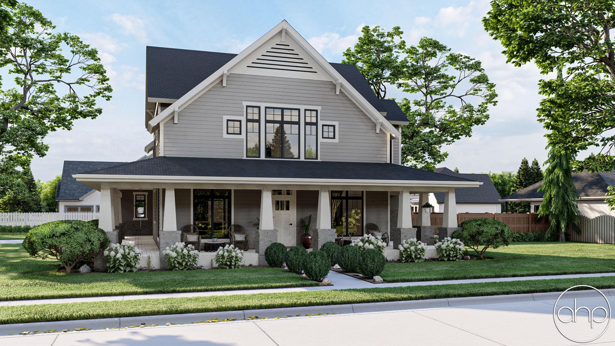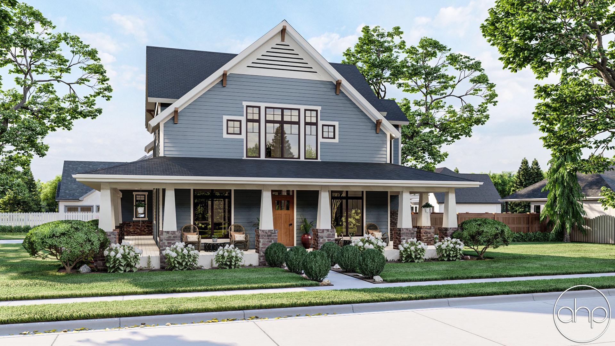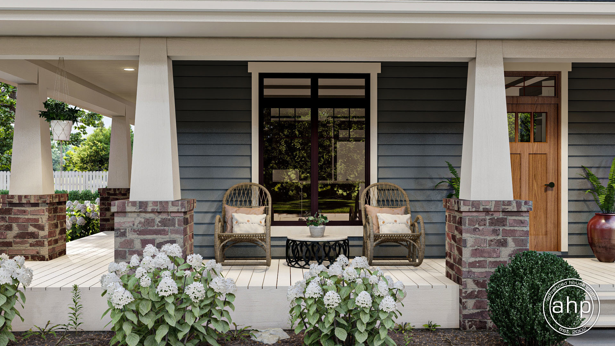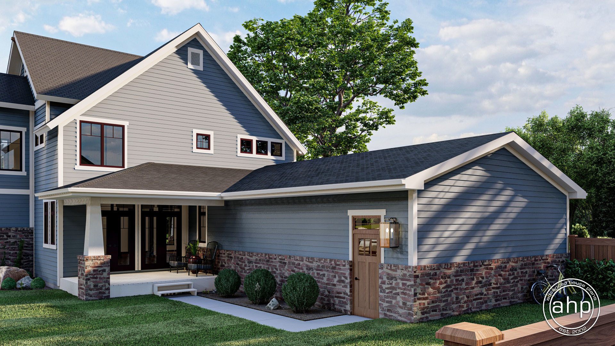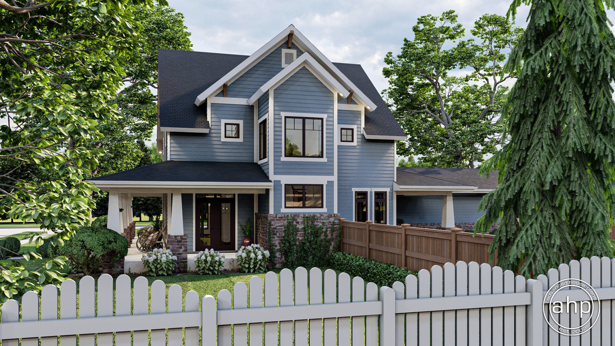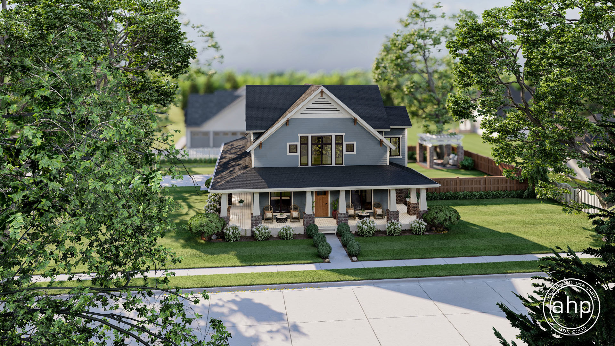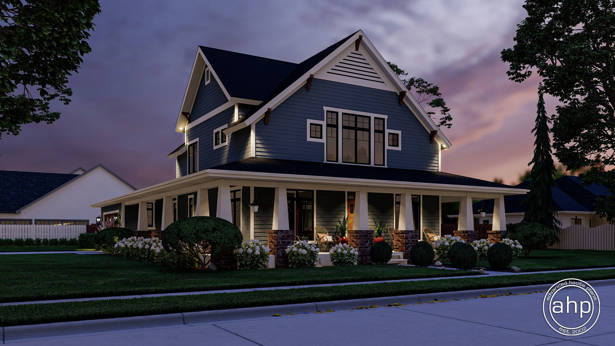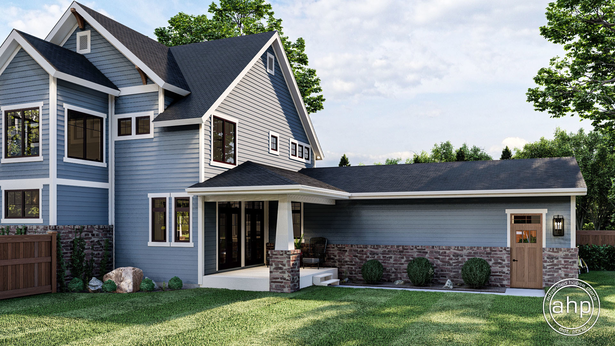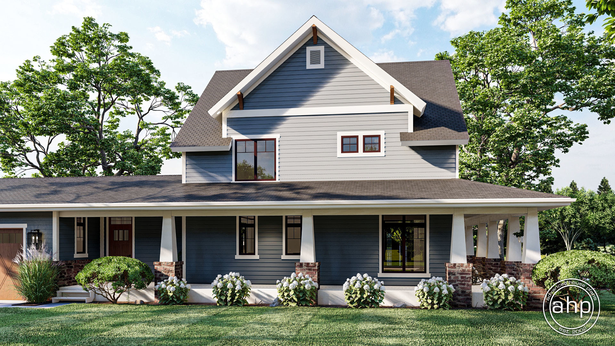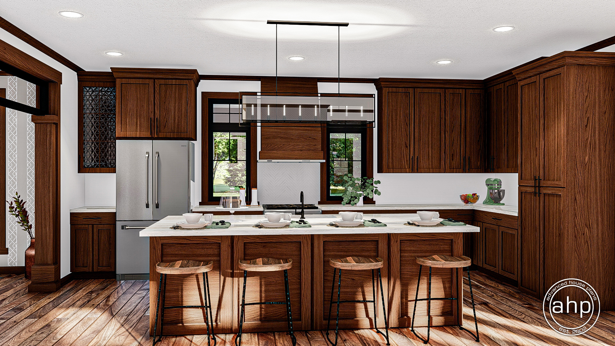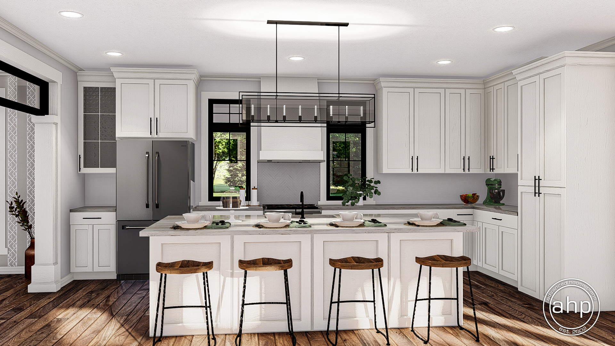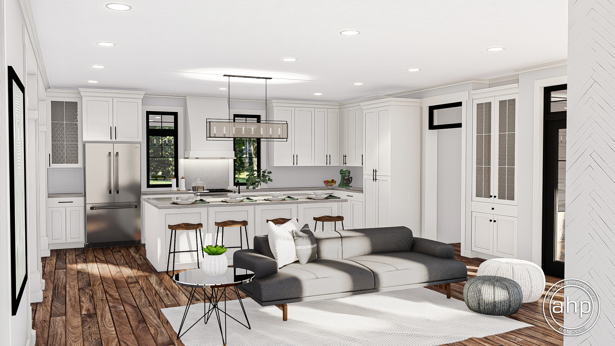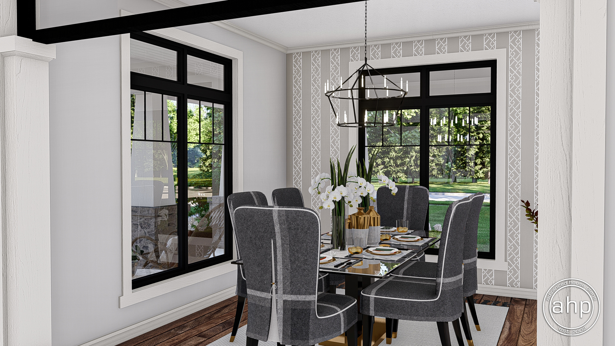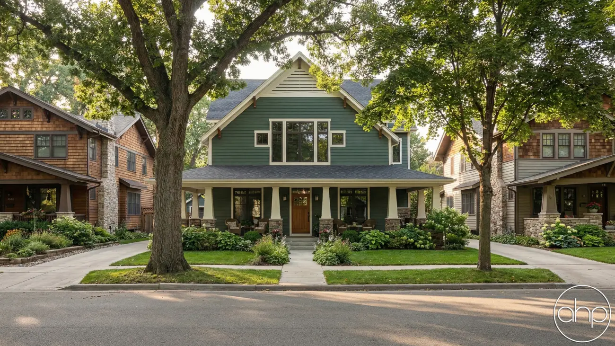
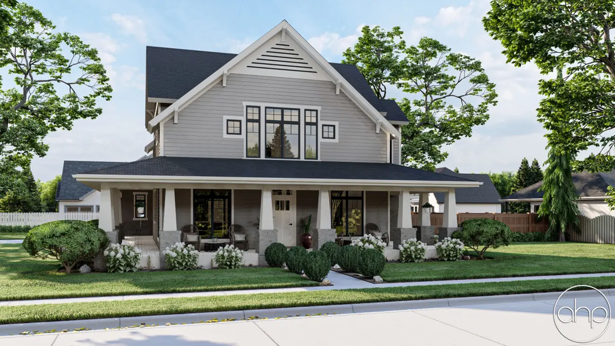
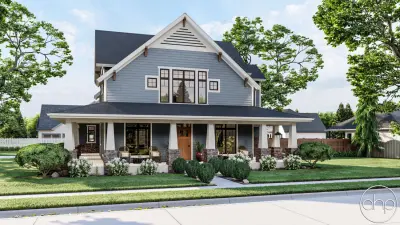
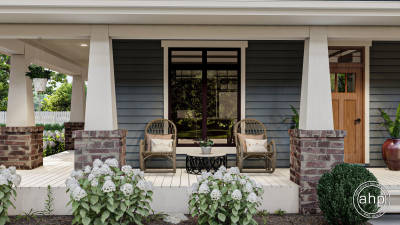
2 Story Craftsman Style House Plan | Georgetown
Floor Plan Images
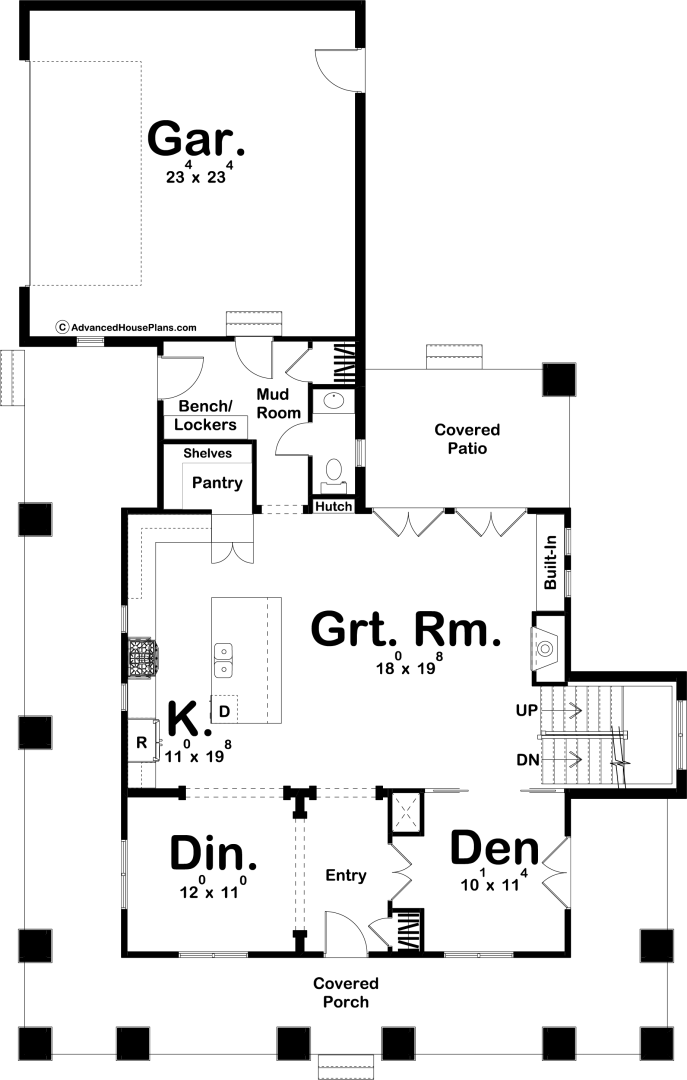
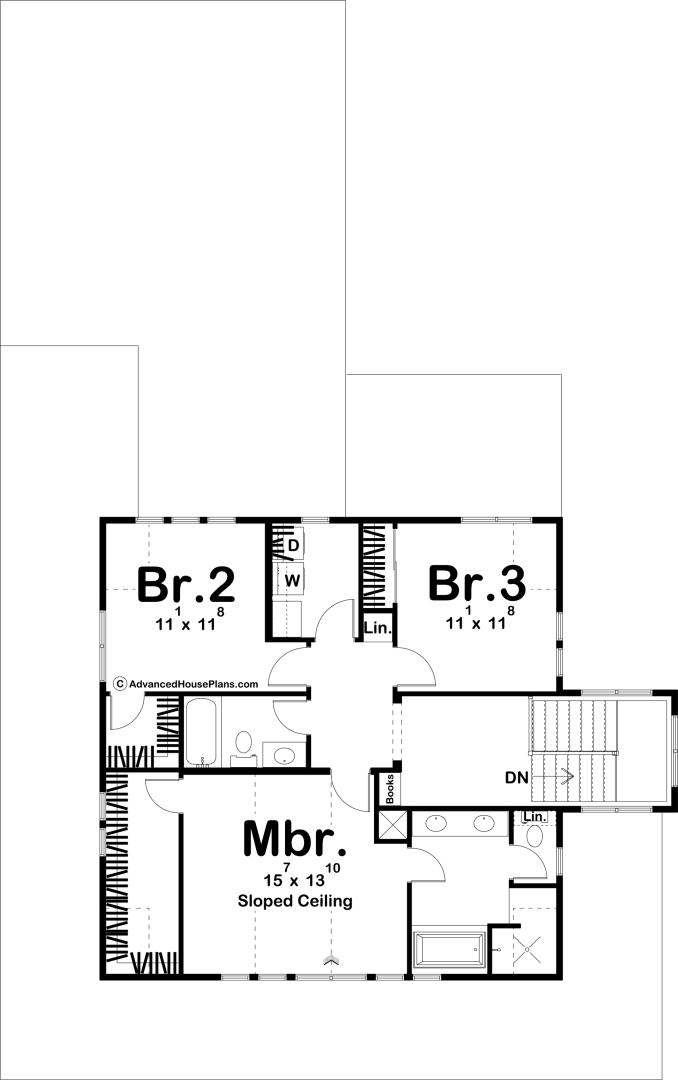
Plan Description
The Georgetown plan adds a modern twist to the timeless craftsman style. Stout columns and a large wrap-around porch invites you into the home. Just inside the front door, a formal dining room lies to the left of the entry. A den lies to the right that has access to the covered porch through French doors.
The great room and kitchen are arranged in a beautiful open layout. The great room is warmed by a fireplace that is flanked by a built-in bookshelf. A pair of French doors lead to the covered patio from the great room. The kitchen includes a large island with a snack bar and a walk-in pantry.
Upstairs, you'll find 3 bedrooms. The master suite features a cathedral ceiling and a walk-in closet. The master bathroom includes his/her vanities, a walk-in closet, and a soaking tub.
Construction Specifications
| Basic Layout Information | |
| Bedrooms | 3 |
| Bathrooms | 3 |
| Garage Bays | 2 |
| Square Footage Breakdown | |
| Main Level | 1263 Sq Ft |
| Second Level | 1005 Sq Ft |
| Total Finished Area | 2268 Sq Ft |
| Garage | 568 Sq Ft |
| Covered Areas (patios, porches, decks, etc) | 874 Sq Ft |
| Exterior Dimensions | |
| Width | 47' 0" |
| Depth | 75' 0" |
| Ridge Height | 31' 0" |
| Default Construction Stats | |
| Default Foundation Type | Basement |
| Default Exterior Wall Construction | 2x4 |
| Roof Pitches | 10/12 Primary, 4/12 Secondary |
| Foundation Wall Height | 9' |
| Main Level Ceiling Height | 9' |
| Second Level Ceiling Height | 8' |
Instant Cost to Build Estimate
Get a comprehensive cost estimate for building this plan. Our detailed quote includes all expenses, giving you a clear budget overview for your project.
What's Included in a Plan Set?
Each set of home plans that we offer will provide you with the necessary information to build the home. There may be some adjustments necessary to the home plans or garage plans in order to comply with your state or county building codes. The following list shows what is included within each set of home plans that we sell.
Our blueprints include:
Cover Sheet: Shows the front elevation often times in a 3D color rendering and typical notes and requirements.

Exterior Elevations: Shows the front, rear and sides of the home including exterior materials, details and measurements

Foundation Plans: will include a basement, crawlspace or slab depending on what is available for that home plan. (Please refer to the home plan's details sheet to see what foundation options are available for a specific home plan.) The foundation plan details the layout and construction of the foundation.

Floor Plans: Shows the placement of walls and the dimensions for rooms, doors, windows, stairways, etc. for each floor.
Electrical Plans: Shows the location of outlets, fixtures and switches. They are shown as a separate sheet to make the floor plans more legible.

Roof Plan

Typical Wall Section, Stair Section, Cabinets

If you have any additional questions about what you are getting in a plan set, contact us today.

