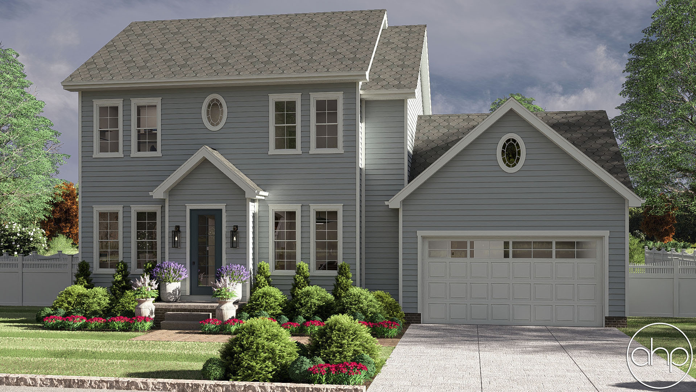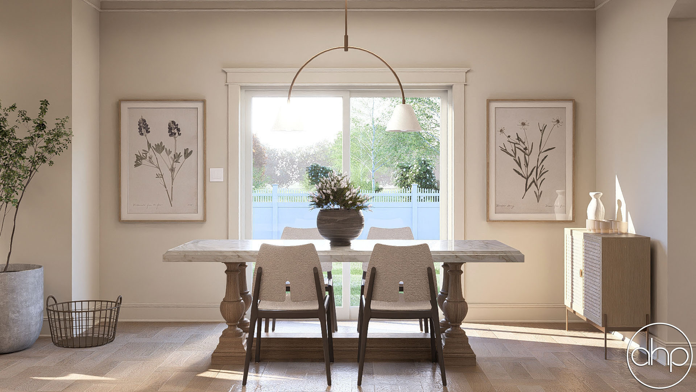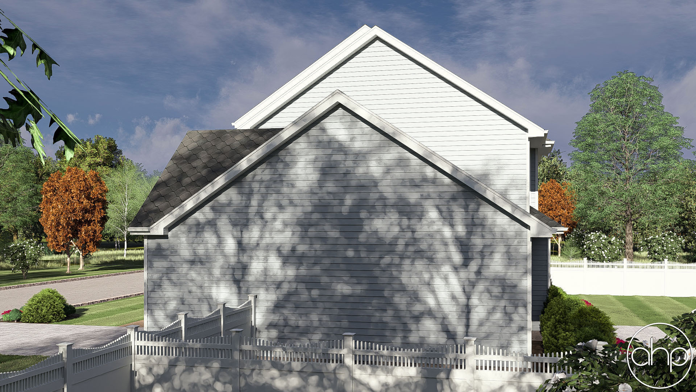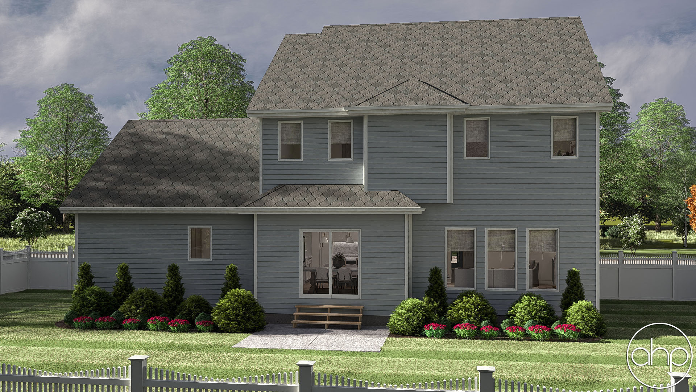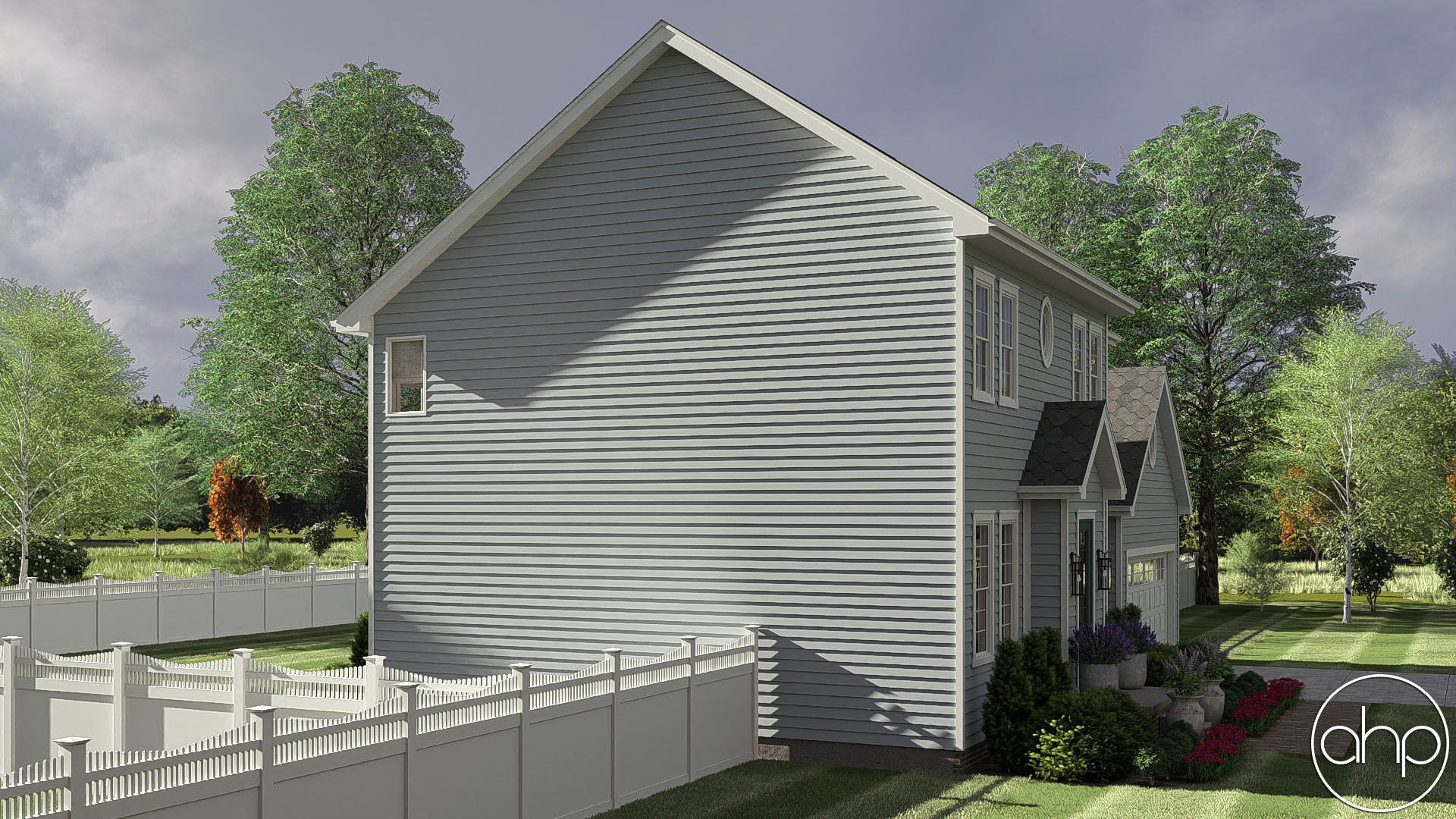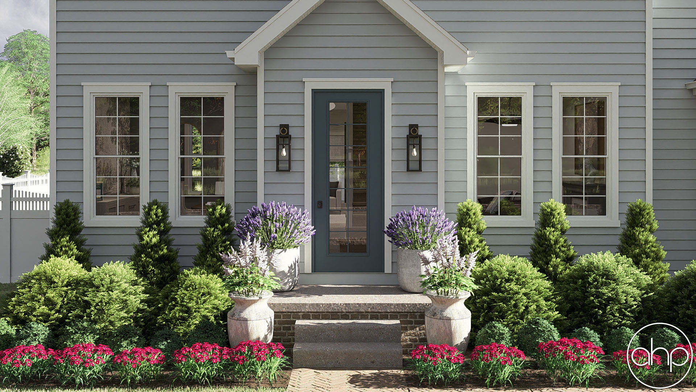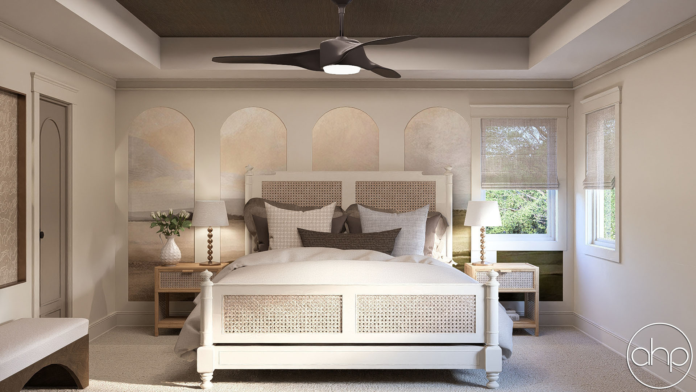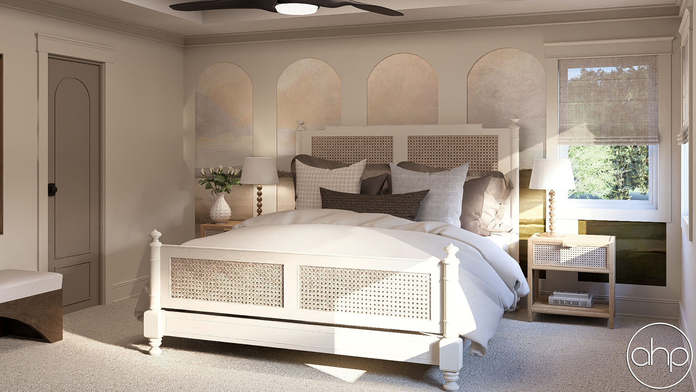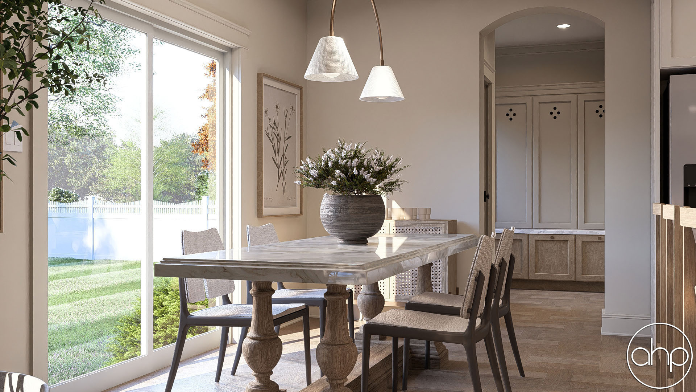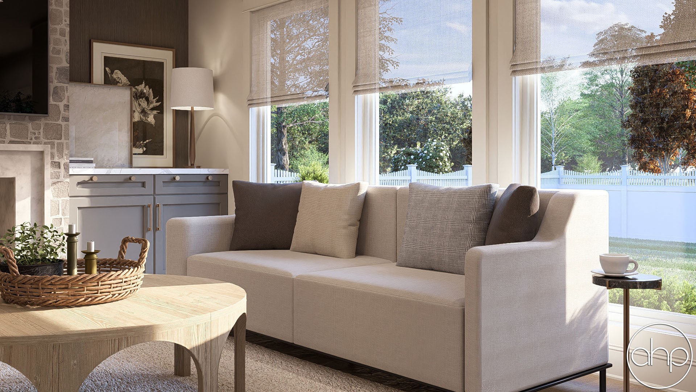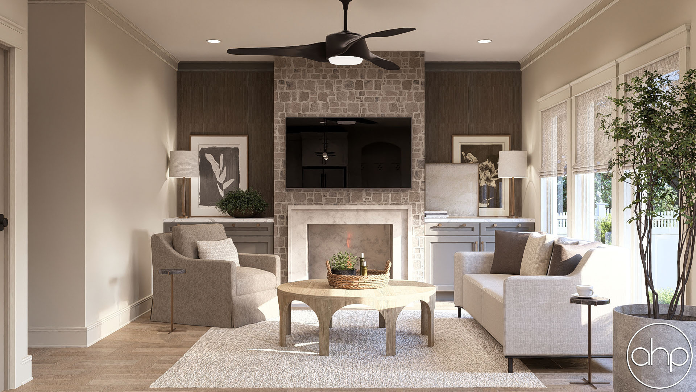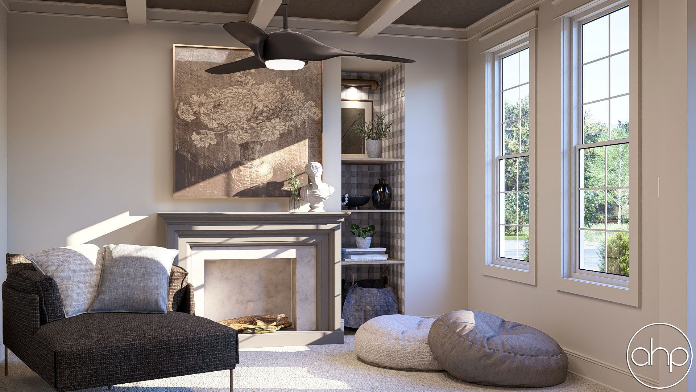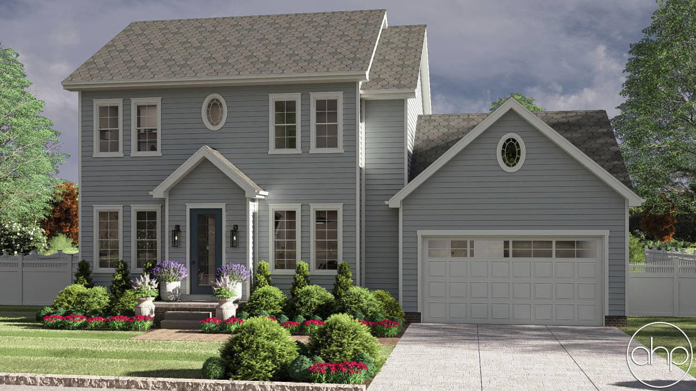
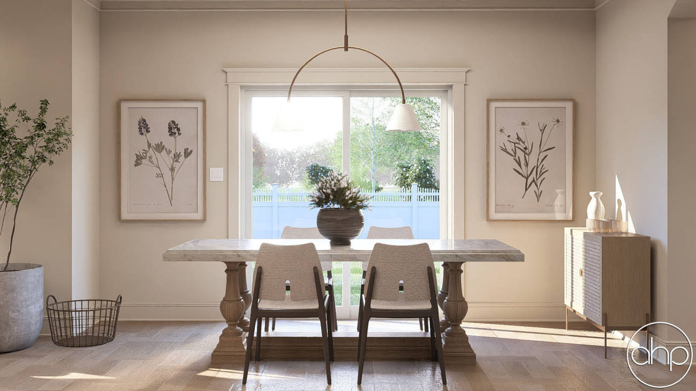
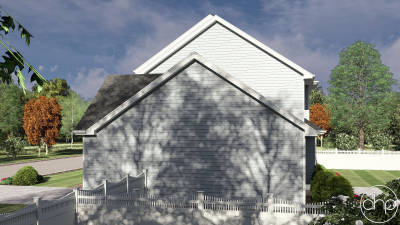
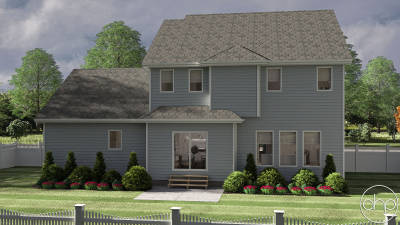
2 Story Colonial | Duncan
Floor Plan Images
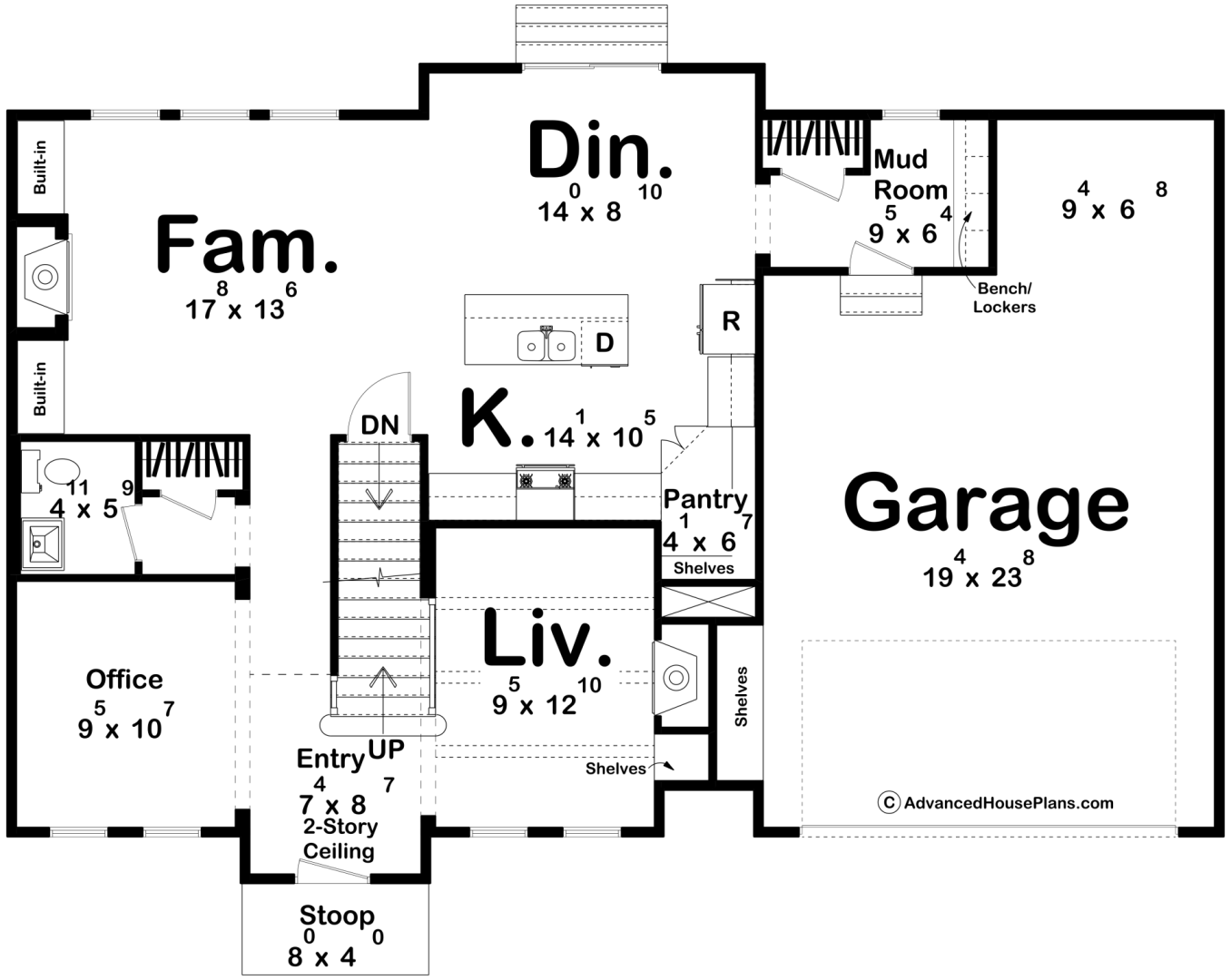
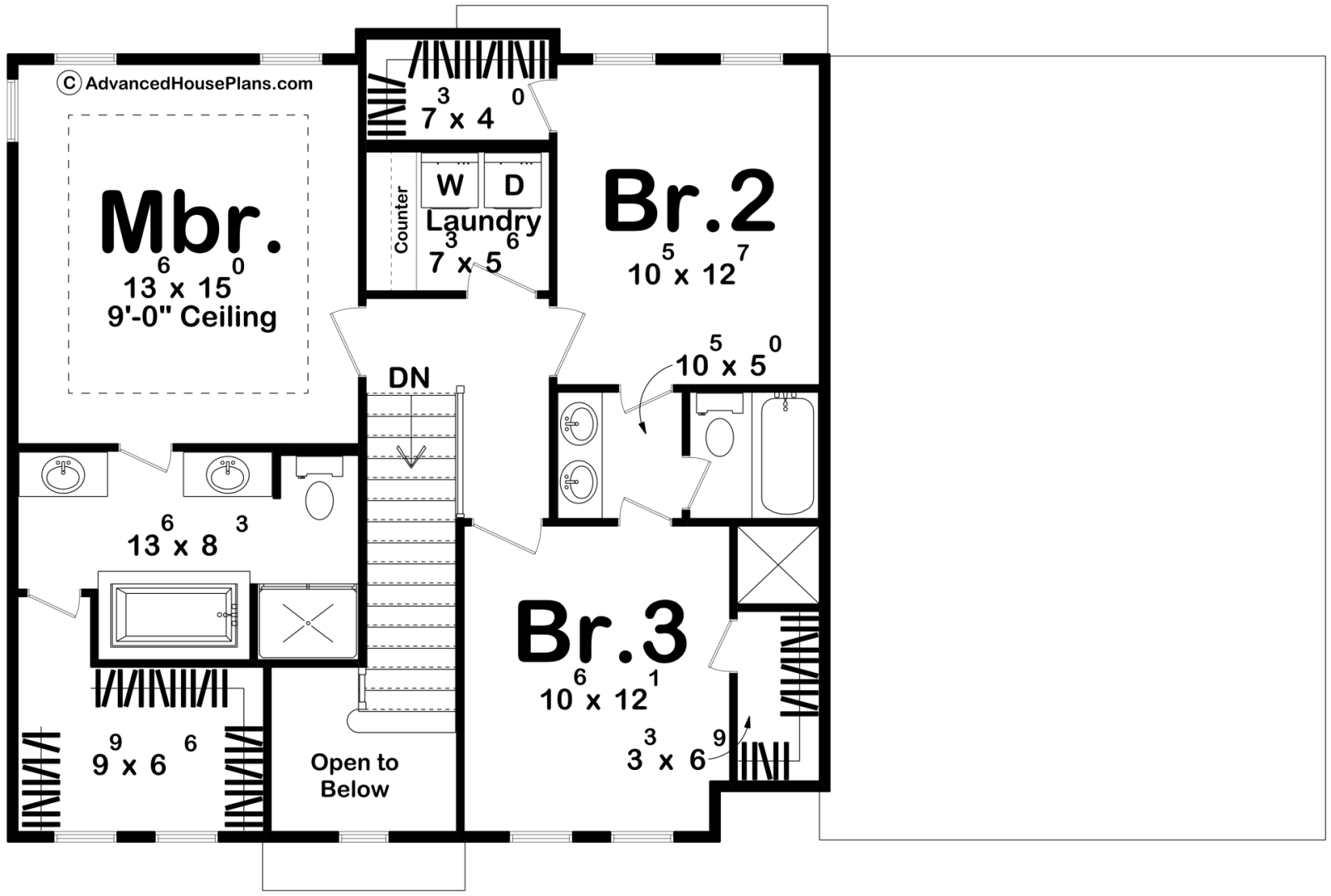
Plan Description
This charming Colonial-style home combines timeless design with an efficient layout. Step through the gabled front stoop to find a cozy office and formal living room with a fireplace. The open great room, dining area, and kitchen at the rear offer a perfect space for gatherings, with a second fireplace and large windows for natural light. The kitchen boasts an island and walk-in pantry.
A mudroom with a bench and coat closet connects to the 2-car garage, offering extra storage or workspace. Upstairs, the master suite features dual vanities, a soaking tub, shower, and walk-in closet, while Bedrooms 2 and 3 share a Jack-and-Jill bath, each with their own walk-in closets. A convenient laundry room with a folding counter completes the upstairs.
Construction Specifications
| Basic Layout Information | |
| Bedrooms | 3 |
| Bathrooms | 3 |
| Garage Bays | 2 |
| Square Footage Breakdown | |
| Main Level | 1084 Sq Ft |
| Second Level | 914 Sq Ft |
| Total Finished Area | 1998 Sq Ft |
| Garage | 554 Sq Ft |
| Exterior Dimensions | |
| Width | 52' 0" |
| Depth | 39' 0" |
| Ridge Height | 33' 0" |
| Default Construction Stats | |
| Default Foundation Type | Basement |
| Default Exterior Wall Construction | 2x4 |
| Roof Pitches | Primary 8/12, Secondary 10/12 |
| Foundation Wall Height | 9' |
| Main Level Ceiling Height | 9' |
| Second Level Ceiling Height | 8' |
Instant Cost to Build Estimate
Get a comprehensive cost estimate for building this plan. Our detailed quote includes all expenses, giving you a clear budget overview for your project.
What's Included in a Plan Set?
Each set of home plans that we offer will provide you with the necessary information to build the home. There may be some adjustments necessary to the home plans or garage plans in order to comply with your state or county building codes. The following list shows what is included within each set of home plans that we sell.
Our blueprints include:
Cover Sheet: Shows the front elevation often times in a 3D color rendering and typical notes and requirements.

Exterior Elevations: Shows the front, rear and sides of the home including exterior materials, details and measurements

Foundation Plans: will include a basement, crawlspace or slab depending on what is available for that home plan. (Please refer to the home plan's details sheet to see what foundation options are available for a specific home plan.) The foundation plan details the layout and construction of the foundation.

Floor Plans: Shows the placement of walls and the dimensions for rooms, doors, windows, stairways, etc. for each floor.
Electrical Plans: Shows the location of outlets, fixtures and switches. They are shown as a separate sheet to make the floor plans more legible.

Roof Plan

Typical Wall Section, Stair Section, Cabinets

If you have any additional questions about what you are getting in a plan set, contact us today.

