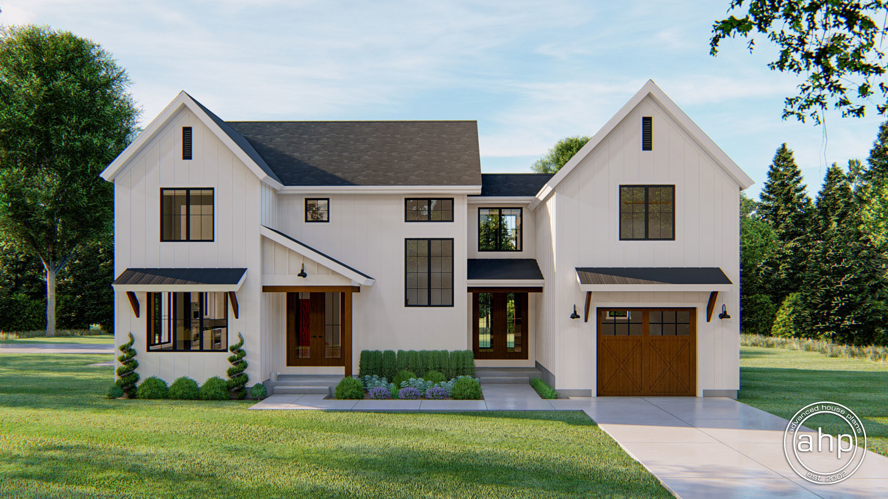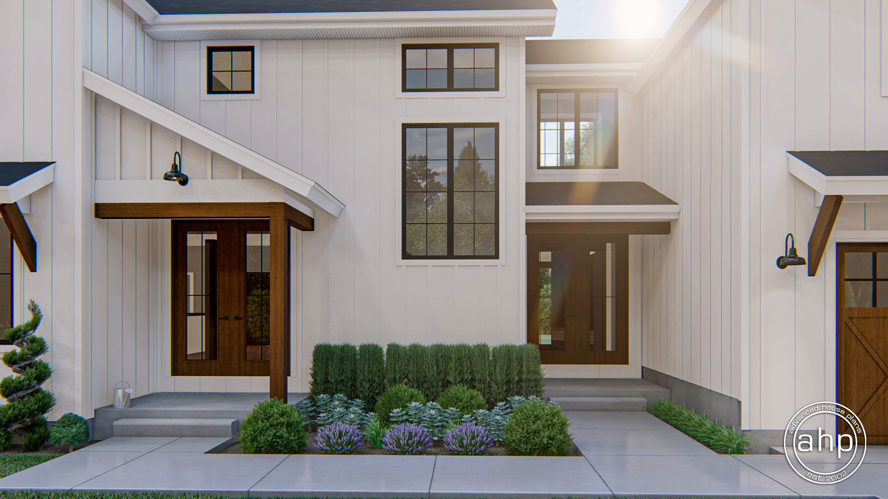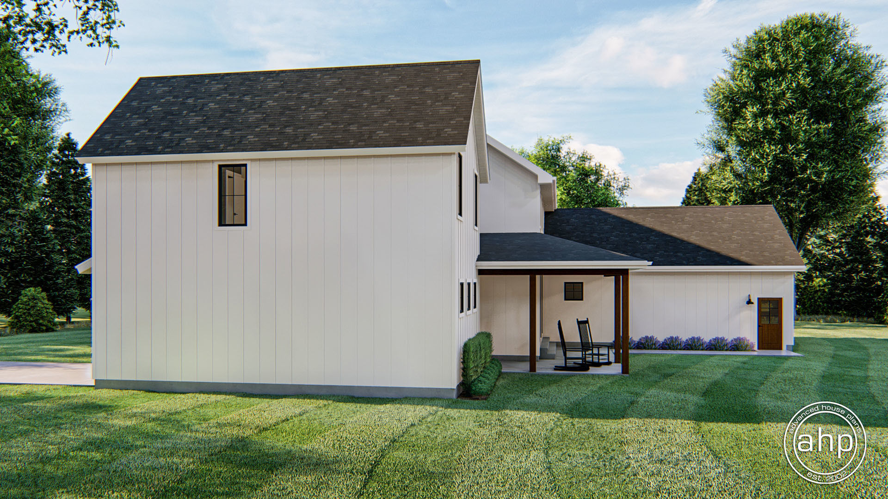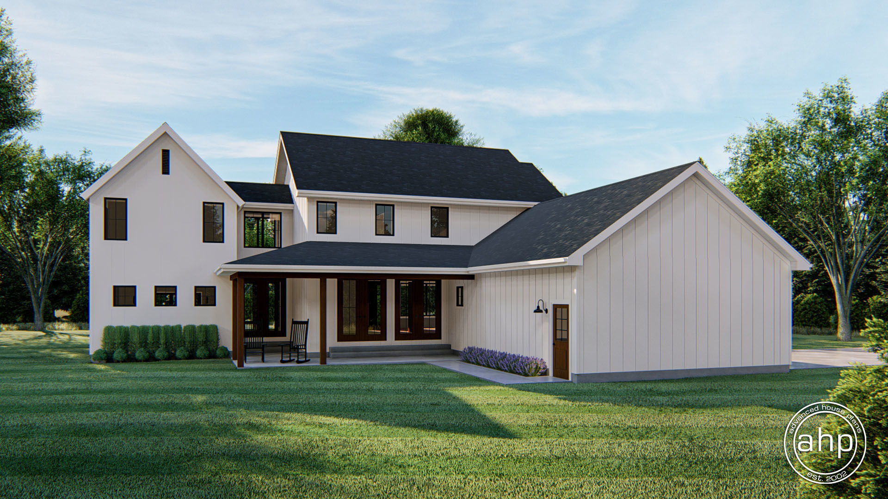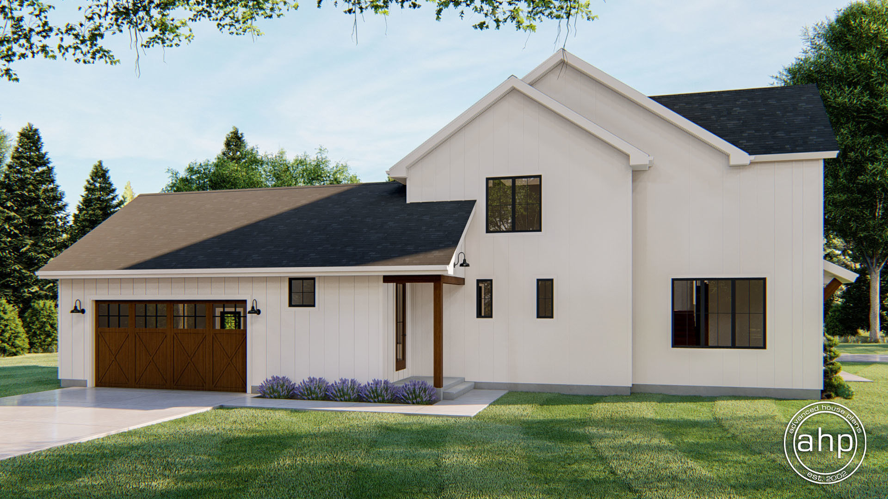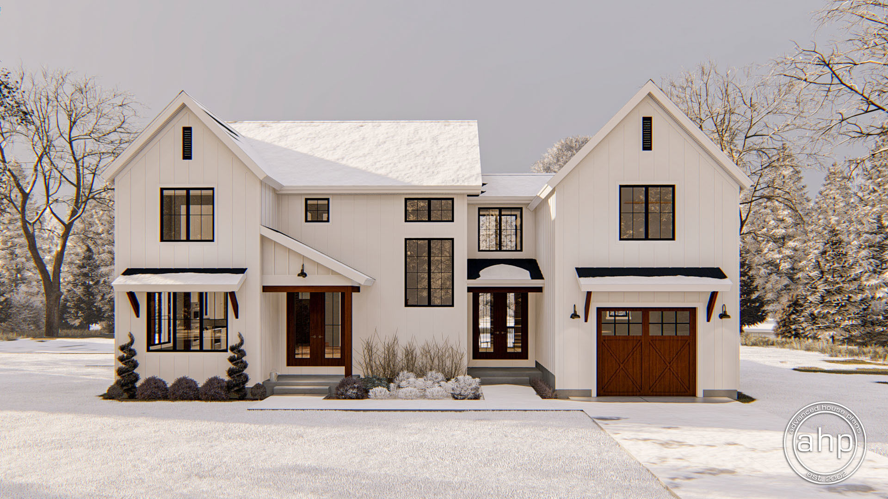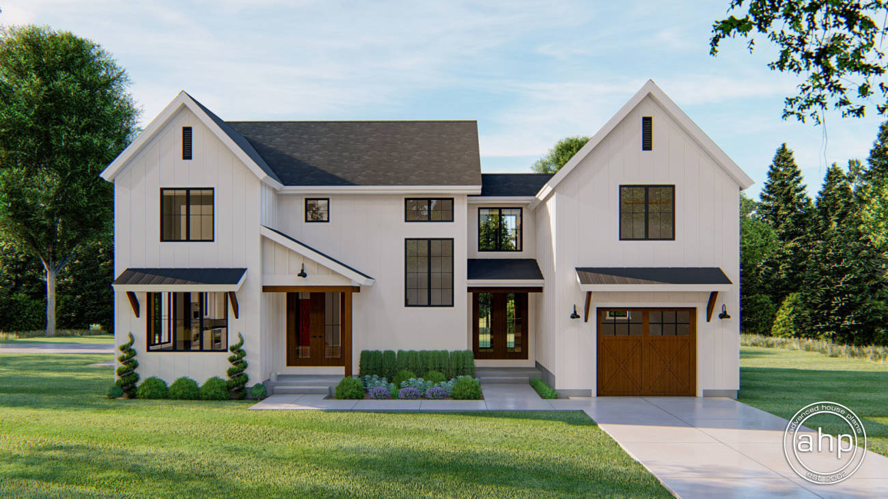
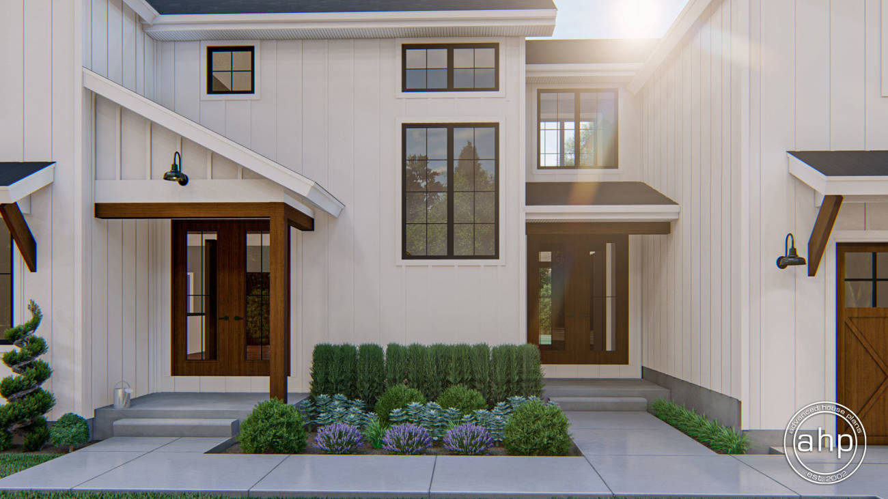
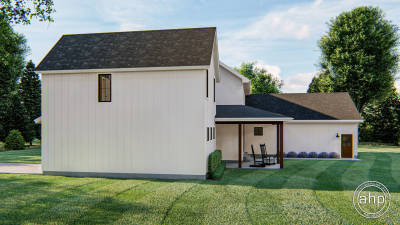
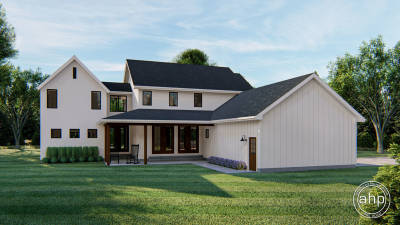
2 Story Modern Farmhouse Plan | Crawford Farm
Floor Plan Images
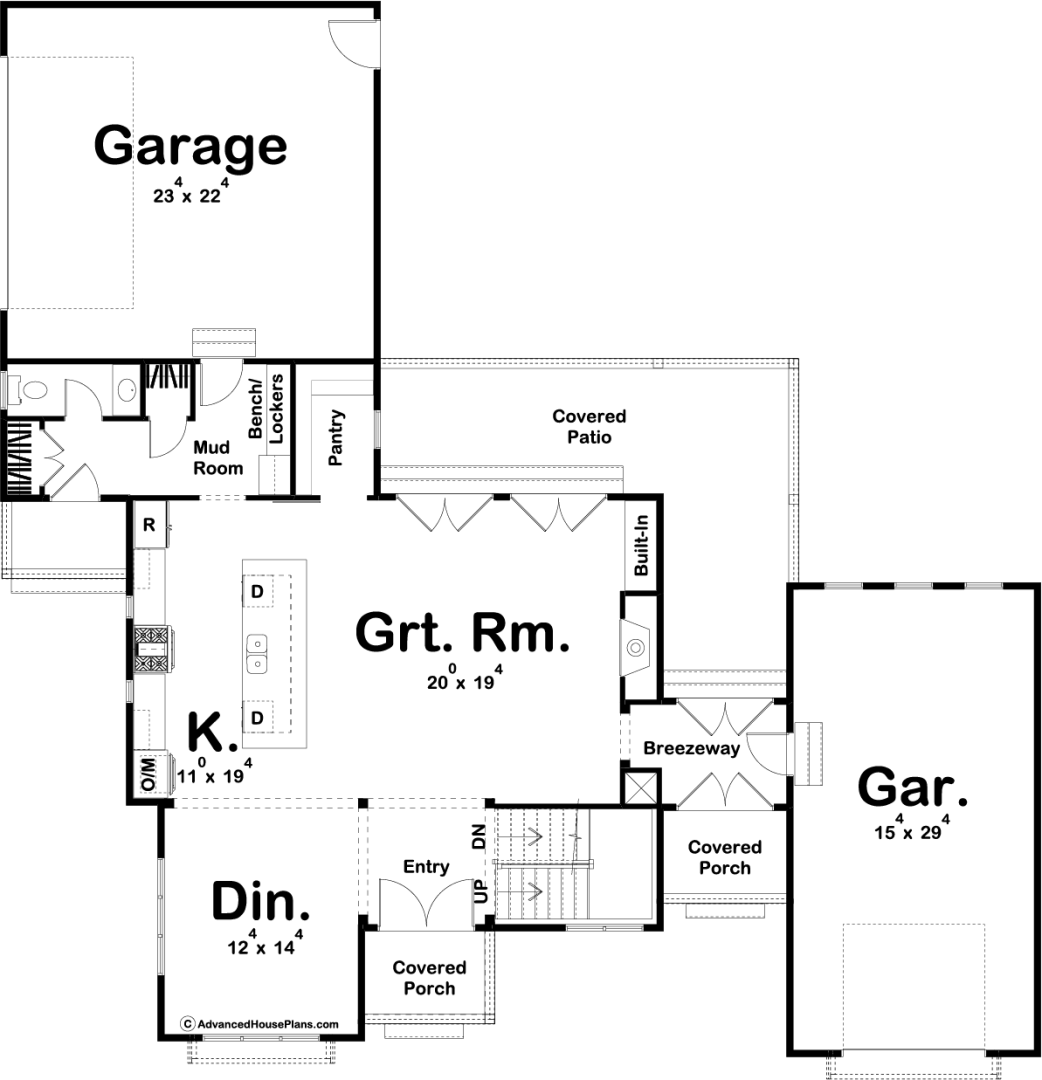
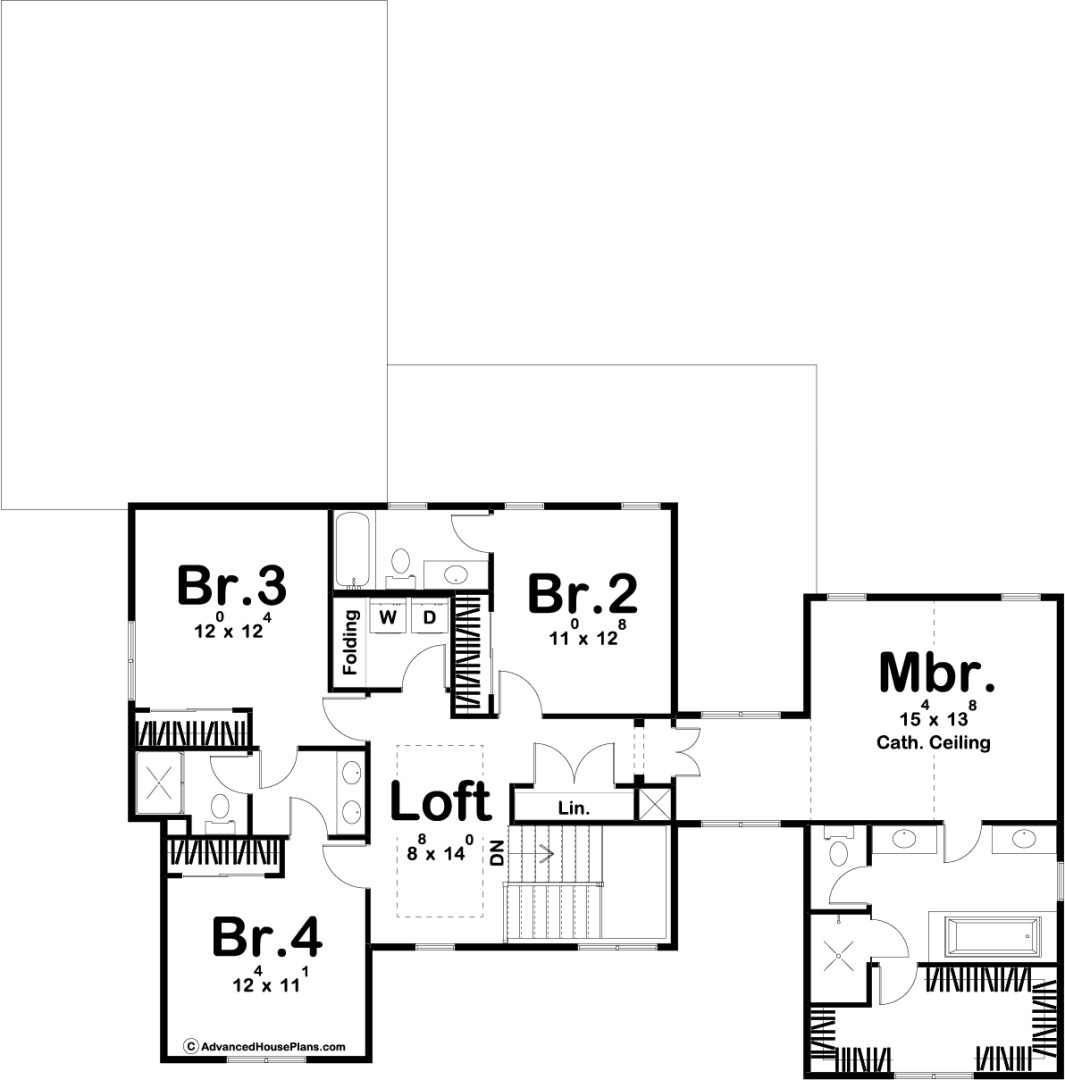
Plan Video Tour
Plan Description
Our Crawford Farm plan is a dream for Modern Farmhouse lovers. The exterior board and batten siding combined with wood accents give this home excellent curb appeal. As you walk through the entryway's french doors, an immediate impression will be made by this home's wide-open floor plan. An amazing formal dining room, which is perfect for large family dinners, lies on the left side of the entry. Your family will enjoy relaxing in the massive great room that is warmed by a fireplace that has a wonderful built-in bookshelf. The home's kitchen is a dream for anyone who loves to cook. The island has a wrap-around snack bar and includes 2 dishwashers. The kitchen also includes a large walk-in pantry.
Upstairs you will find the home's bedrooms. The master suite is separated from the other 3 bedrooms for privacy. The master bedroom lies under a soaring cathedral ceiling. The master bathroom includes his/her vanities and a soaking tub that's perfect for relaxing after long days. There is also a large walk-in closet in the master suite. Bedroom 2 has its own bathroom while bedrooms 3 and 4 share a Hollywood bathroom. An amazing loft area upstairs makes a great place for the kids to play.
Back on the home's main floor, the 2 car garage accesses the home through a convenient mudroom that has a bench and lockers. The homes split 1 car garage accesses the home through a breezeway.
Construction Specifications
| Basic Layout Information | |
| Bedrooms | 4 |
| Bathrooms | 4 |
| Garage Bays | 3 |
| Square Footage Breakdown | |
| Main Level | 1298 Sq Ft |
| Second Level | 1473 Sq Ft |
| Total Finished Area | 2771 Sq Ft |
| Garage | 1024 Sq Ft |
| Exterior Dimensions | |
| Width | 66' 0" |
| Depth | 68' 6" |
| Ridge Height | 29' 0" |
| Default Construction Stats | |
| Default Foundation Type | Basement |
| Default Exterior Wall Construction | 2x4 |
| Roof Pitches | 8/12 Primary, 4/12 6/12 Secondary |
| Foundation Wall Height | 9' |
| Main Level Ceiling Height | 9' |
| Second Level Ceiling Height | 8' |
Instant Cost to Build Estimate
Get a comprehensive cost estimate for building this plan. Our detailed quote includes all expenses, giving you a clear budget overview for your project.
What's Included in a Plan Set?
Each set of home plans that we offer will provide you with the necessary information to build the home. There may be some adjustments necessary to the home plans or garage plans in order to comply with your state or county building codes. The following list shows what is included within each set of home plans that we sell.
Our blueprints include:
Cover Sheet: Shows the front elevation often times in a 3D color rendering and typical notes and requirements.

Exterior Elevations: Shows the front, rear and sides of the home including exterior materials, details and measurements

Foundation Plans: will include a basement, crawlspace or slab depending on what is available for that home plan. (Please refer to the home plan's details sheet to see what foundation options are available for a specific home plan.) The foundation plan details the layout and construction of the foundation.

Floor Plans: Shows the placement of walls and the dimensions for rooms, doors, windows, stairways, etc. for each floor.
Electrical Plans: Shows the location of outlets, fixtures and switches. They are shown as a separate sheet to make the floor plans more legible.

Roof Plan

Typical Wall Section, Stair Section, Cabinets

If you have any additional questions about what you are getting in a plan set, contact us today.

