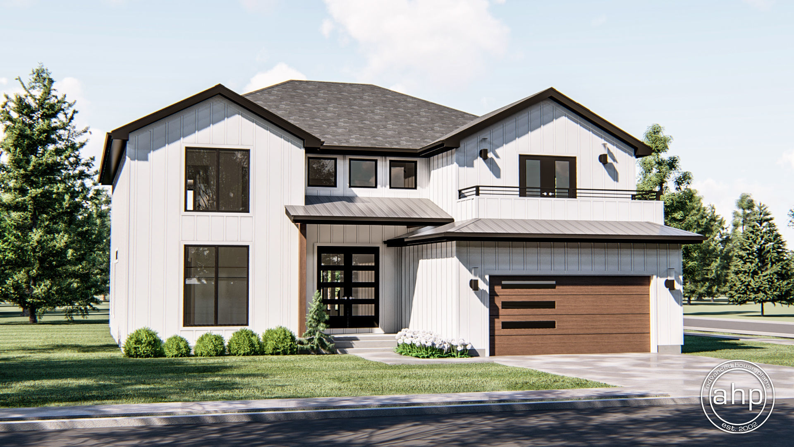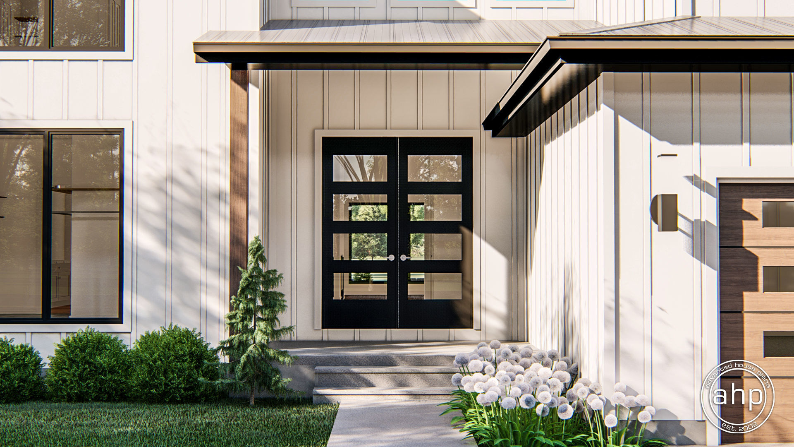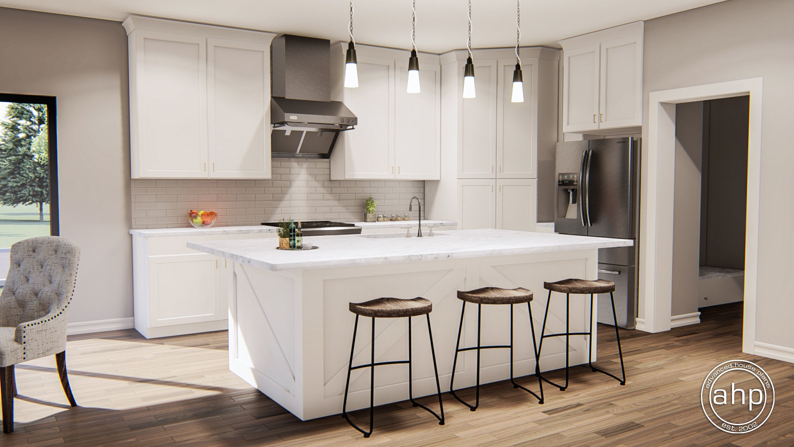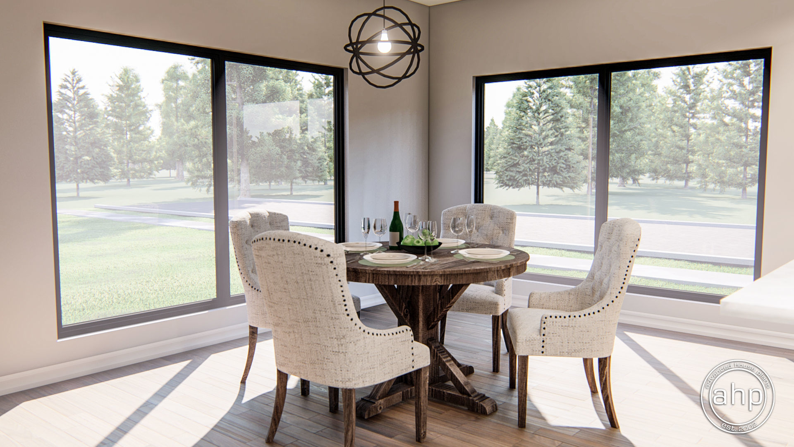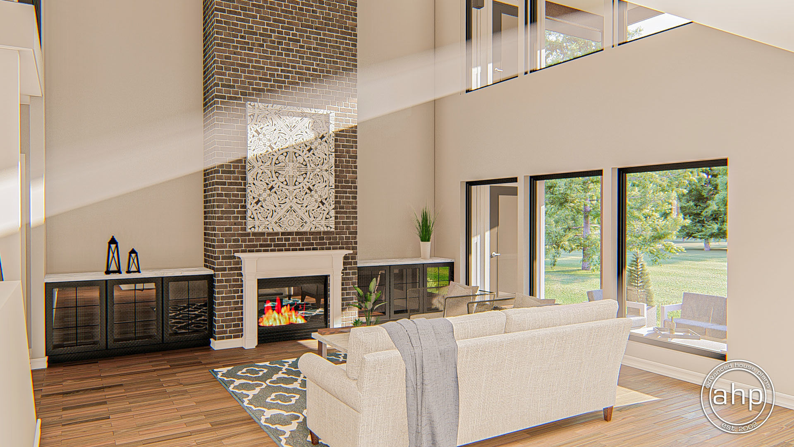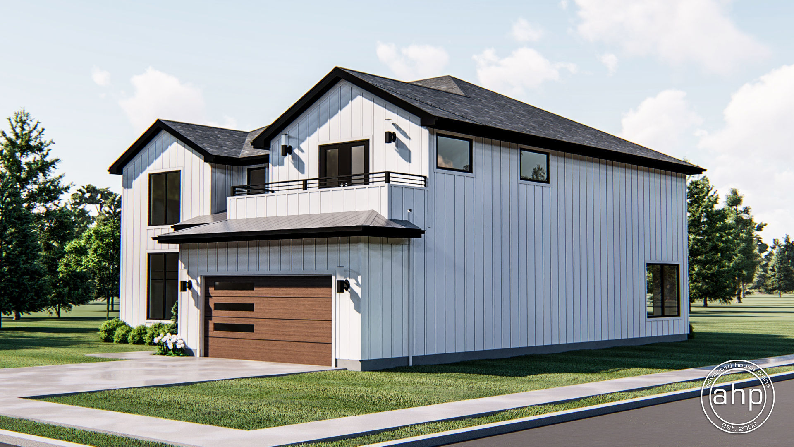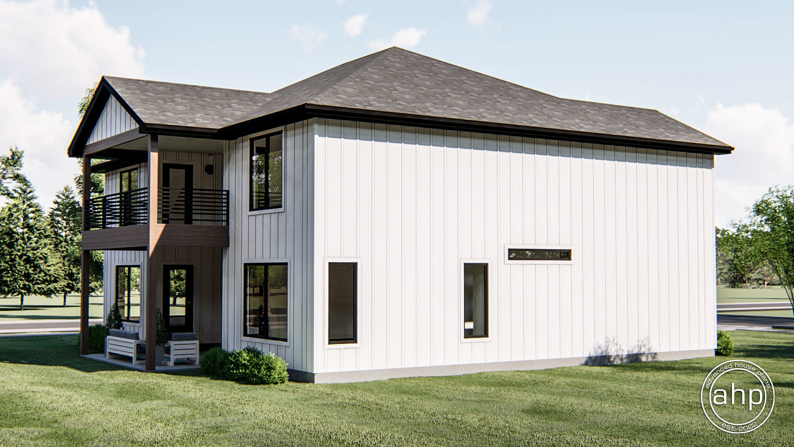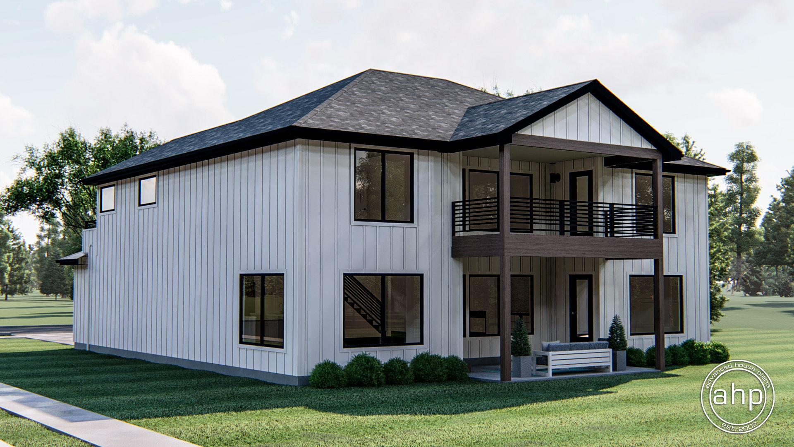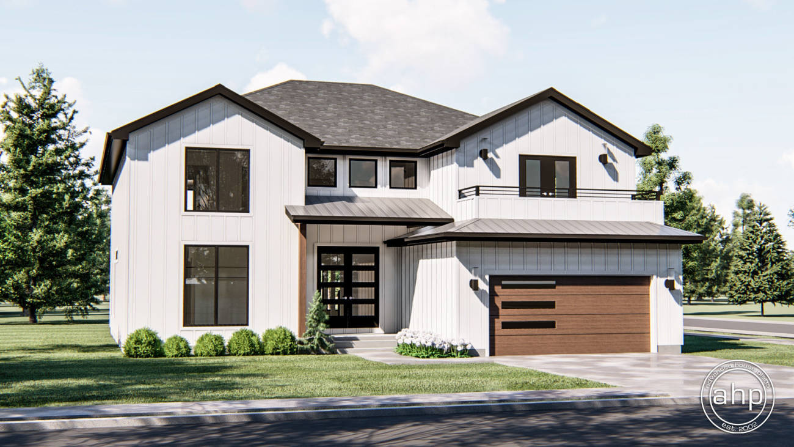
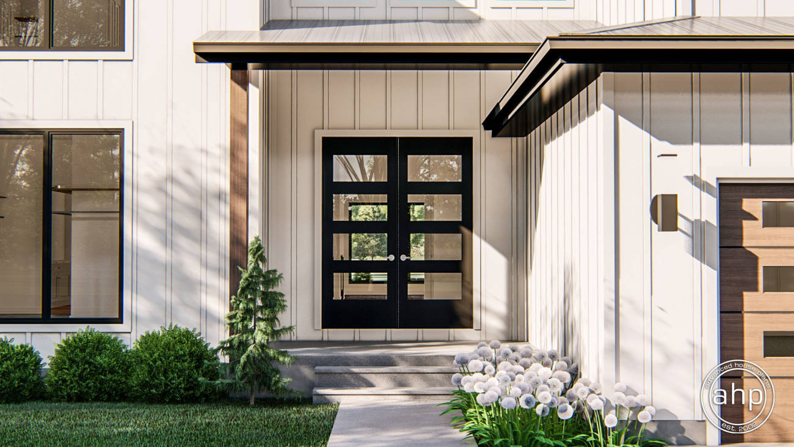
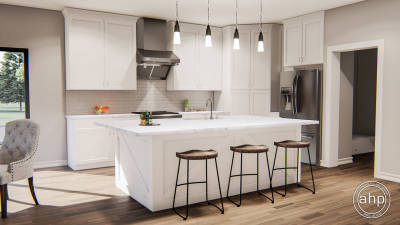
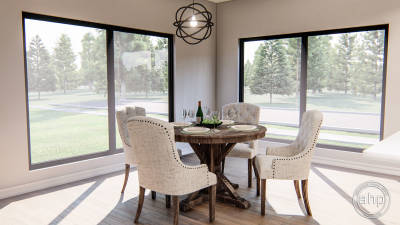
1.5 Story Modern Farmhouse Plan | Coldwater Canyon
Floor Plan Images
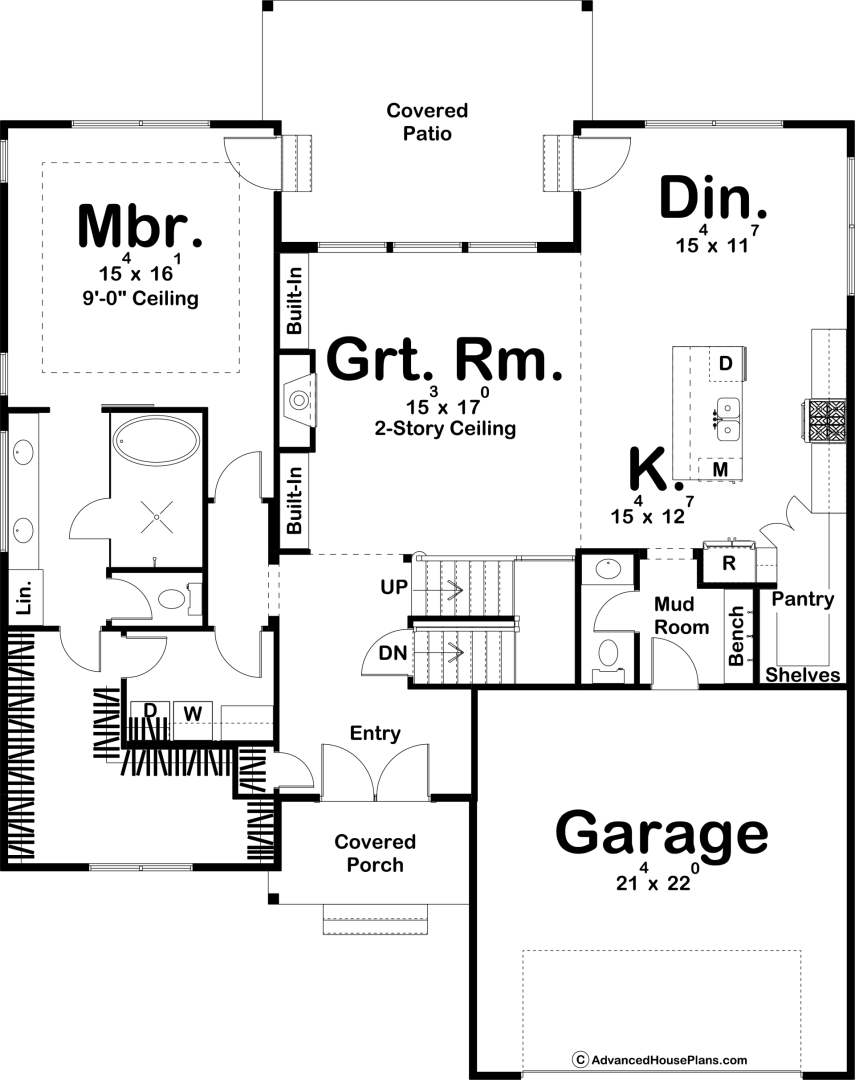
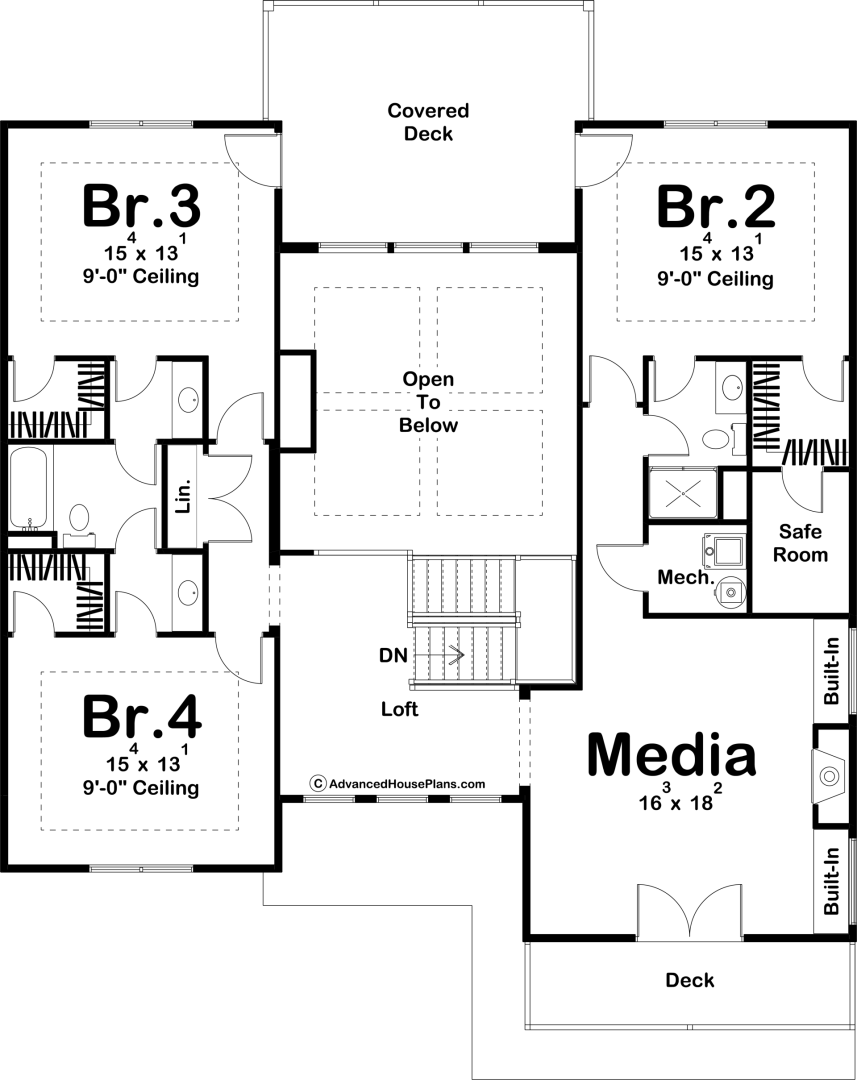
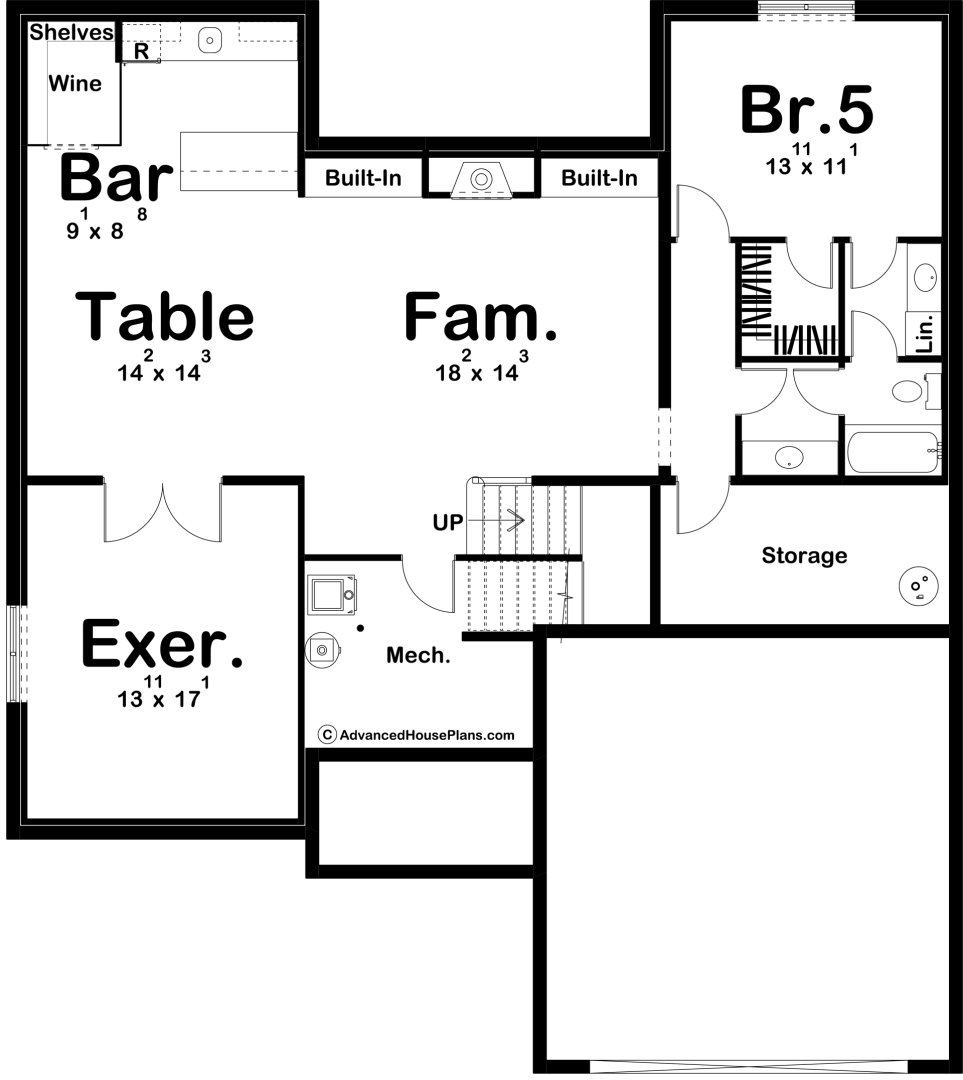
Plan Description
The Coldwater Canyon is a stunning 1.5 story Modern Farmhouse plan. The exterior featured board and batten siding mixed with wood accents. An amazing balcony above the garage gives this house a modern and unique facade. On the inside, you'll be blown away by the well thought out floor plan. The great room lies under a 2 story ceiling and is warmed by a fireplace that is flanked by built-in bookshelves. The kitchen includes a large island with a snack bar and a large walk-in closet. A dining room lies just off the kitchen and accesses the rear covered patio. Also on the main floor, you'll find the luxurious master suite. The master bedroom featured a decorative tray ceiling. The master bathroom has a wet room, his/her vanities, and a massive walk-in closet with access to the laundry room.
On the second level, you'll find 3 bedrooms. Each bedroom has its own walk-in closet. Bedrooms 3 and 4 share a bathroom while bedroom 2 shares a bathroom with the upstairs living space. Bedroom 2 has an amazing safe room that is accessed through the back of its walk-in closet. A media room on the second floor is warmed by a fireplace with built-in bookshelves and has access to the front balcony.
An optional finished basement adds 1314 sq ft. and adds amazing features to the home including a bar with a wine room, a table room, an exercise room, an additional family room with a fireplace and an additional bedroom.
Construction Specifications
| Basic Layout Information | |
| Bedrooms | 4 |
| Bathrooms | 4 |
| Garage Bays | 2 |
| Square Footage Breakdown | |
| Main Level | 1719 Sq Ft |
| Second Level | 1638 Sq Ft |
| Total Finished Area | 3357 Sq Ft |
| Garage | 489 Sq Ft |
| Exterior Dimensions | |
| Width | 49' 0" |
| Depth | 62' 0" |
| Default Construction Stats | |
| Default Foundation Type | Basement |
| Default Exterior Wall Construction | 2x4 |
| Roof Pitches | 6/12 Primary, 4/12 Secondary |
| Foundation Wall Height | 9' |
| Main Level Ceiling Height | 9' |
| Second Level Ceiling Height | 8' |
Instant Cost to Build Estimate
Get a comprehensive cost estimate for building this plan. Our detailed quote includes all expenses, giving you a clear budget overview for your project.
What's Included in a Plan Set?
Each set of home plans that we offer will provide you with the necessary information to build the home. There may be some adjustments necessary to the home plans or garage plans in order to comply with your state or county building codes. The following list shows what is included within each set of home plans that we sell.
Our blueprints include:
Cover Sheet: Shows the front elevation often times in a 3D color rendering and typical notes and requirements.

Exterior Elevations: Shows the front, rear and sides of the home including exterior materials, details and measurements

Foundation Plans: will include a basement, crawlspace or slab depending on what is available for that home plan. (Please refer to the home plan's details sheet to see what foundation options are available for a specific home plan.) The foundation plan details the layout and construction of the foundation.

Floor Plans: Shows the placement of walls and the dimensions for rooms, doors, windows, stairways, etc. for each floor.
Electrical Plans: Shows the location of outlets, fixtures and switches. They are shown as a separate sheet to make the floor plans more legible.

Roof Plan

Typical Wall Section, Stair Section, Cabinets

If you have any additional questions about what you are getting in a plan set, contact us today.

