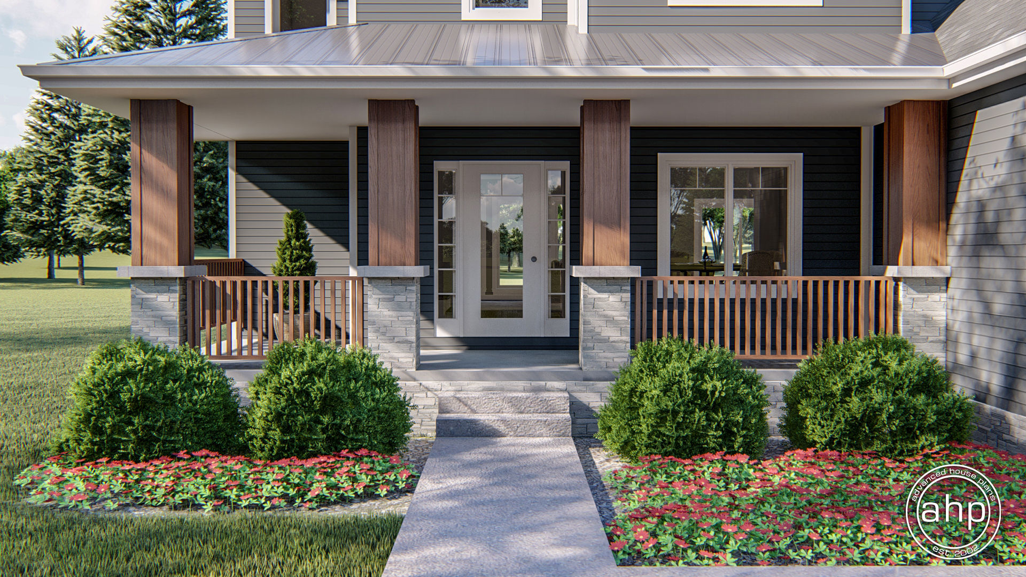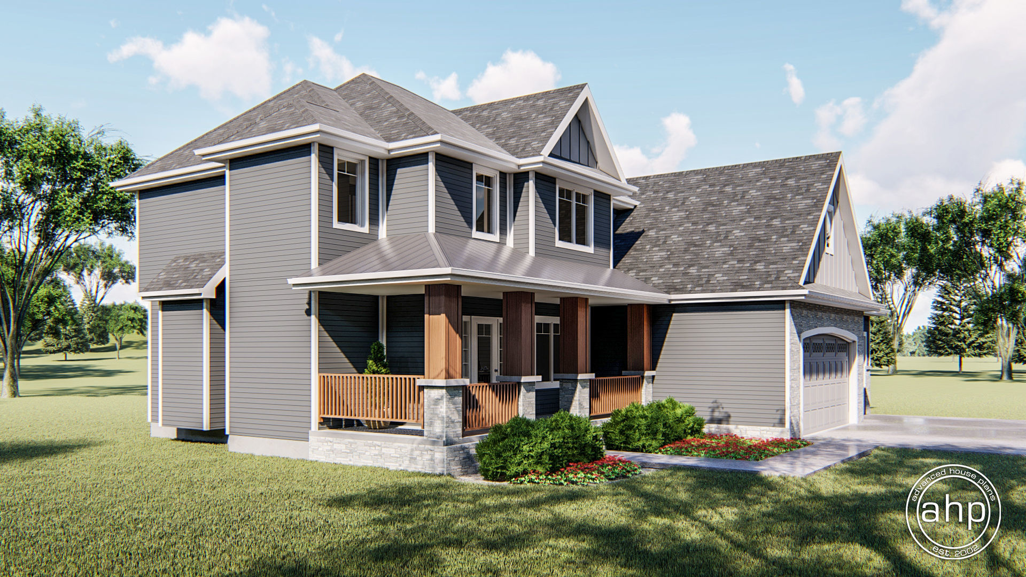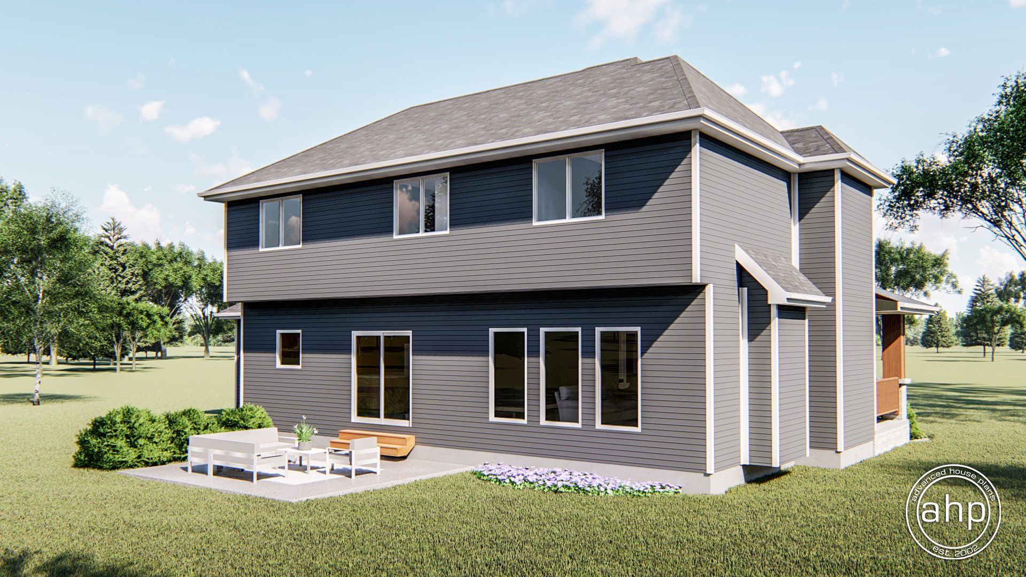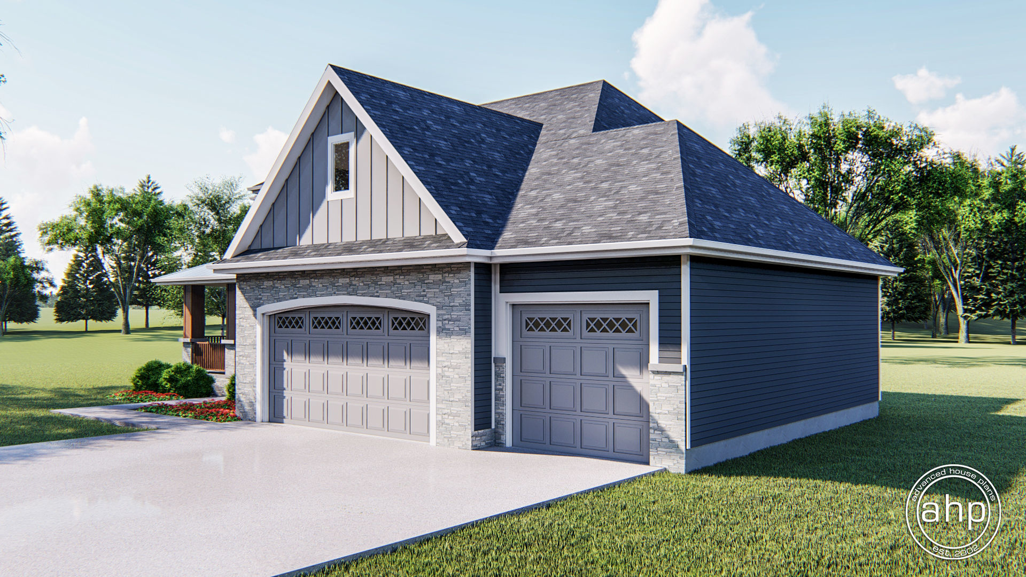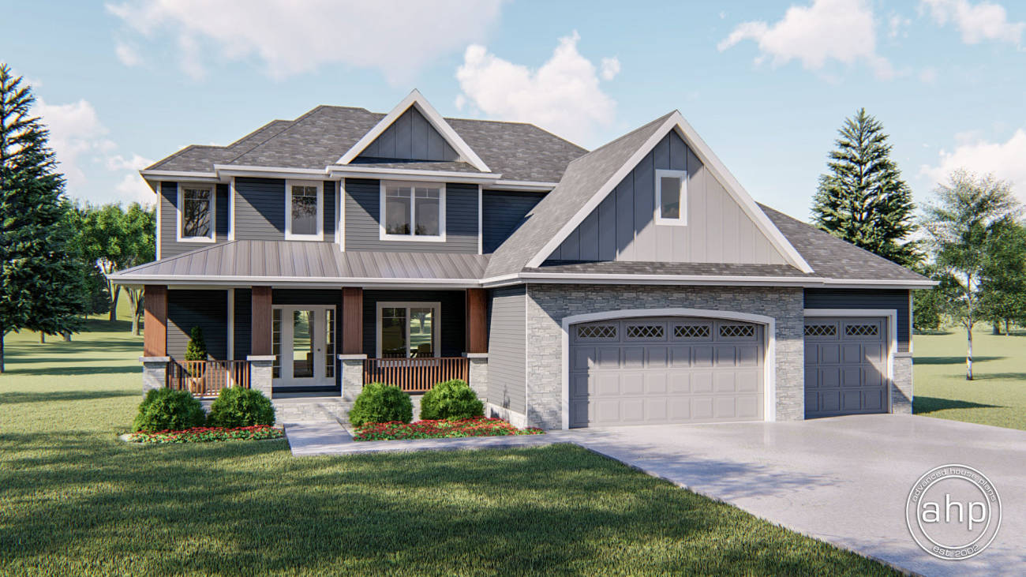
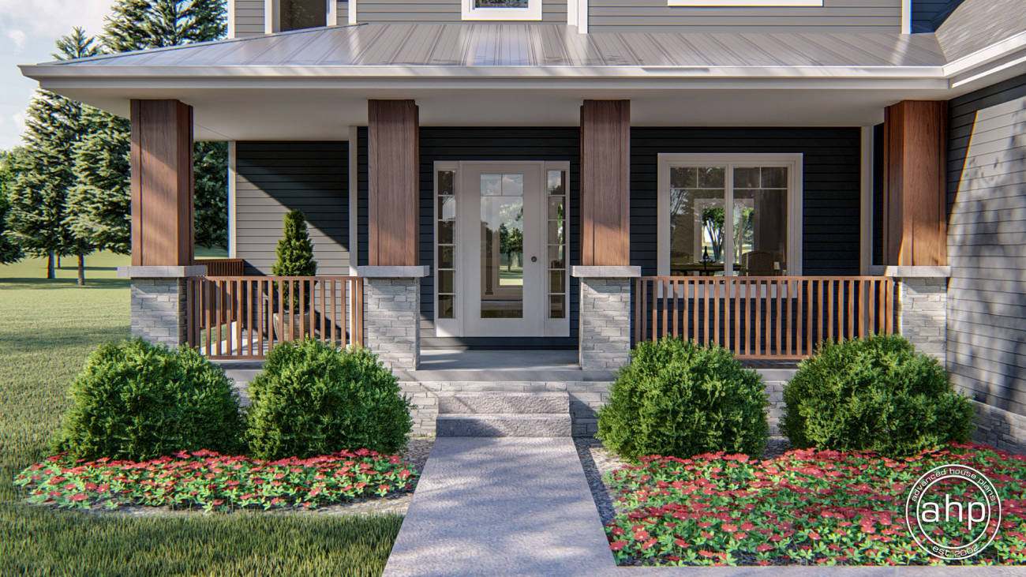
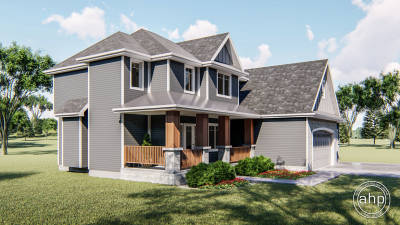
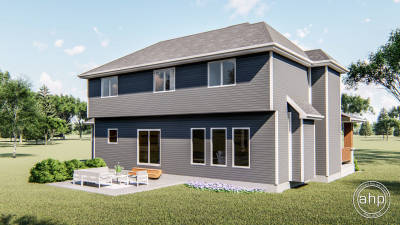
2 Story Traditional House Plan | Castleberry
Floor Plan Images

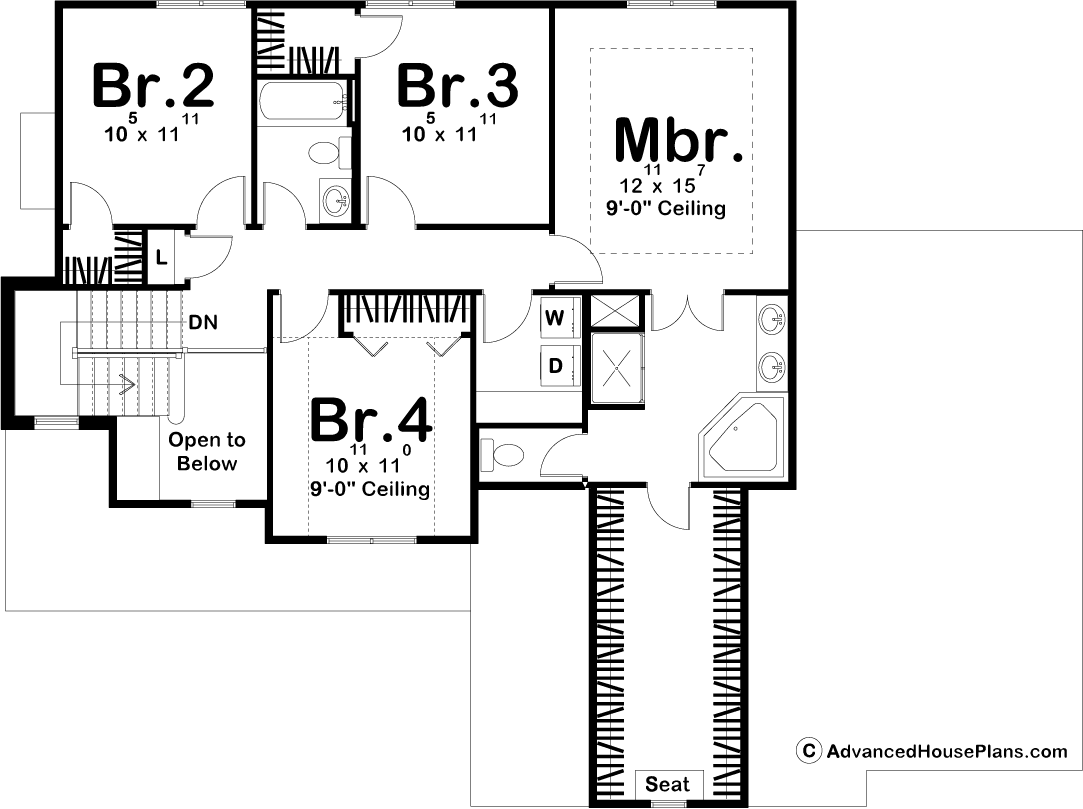
Plan Description
A quartet of solid columns highlights the covered front porch of this traditional style, 2-story house plan. Just inside, a formal dining area is defined by elegant columns and ceiling details. Beyond, the great room, with its fireplace and views to the rear, opens to the breakfast area and kitchen. The kitchen itself features a central work island, walk-in pantry, and ample counter space. A mudroom with bench, lockers, coat closet, and powder bath, intercepts traffic from the 3-car garage, which boasts extra space, ideal for a workshop.
Upstairs, the master suite includes a bath area with corner tub, shower, compartmented toilet, and an expansive walk-in closet. Bedrooms 2, 3 and 4 share a central hall bath. A banister at the top of the stairs offers views to the entry area below.
Construction Specifications
| Basic Layout Information | |
| Bedrooms | 4 |
| Bathrooms | 3 |
| Garage Bays | 3 |
| Square Footage Breakdown | |
| Main Level | 1003 Sq Ft |
| Second Level | 1197 Sq Ft |
| Total Finished Area | 2200 Sq Ft |
| Garage | 876 Sq Ft |
| Exterior Dimensions | |
| Width | 60' 0" |
| Depth | 43' 0" |
| Ridge Height | 29' 0" |
| Default Construction Stats | |
| Default Foundation Type | Basement |
| Default Exterior Wall Construction | 2x4 |
| Roof Pitches | Primary 7/12, Secondary 12/12 |
| Foundation Wall Height | 9' |
| Main Level Ceiling Height | 9' |
| Second Level Ceiling Height | 8' |
Instant Cost to Build Estimate
Get a comprehensive cost estimate for building this plan. Our detailed quote includes all expenses, giving you a clear budget overview for your project.
What's Included in a Plan Set?
Each set of home plans that we offer will provide you with the necessary information to build the home. There may be some adjustments necessary to the home plans or garage plans in order to comply with your state or county building codes. The following list shows what is included within each set of home plans that we sell.
Our blueprints include:
Cover Sheet: Shows the front elevation often times in a 3D color rendering and typical notes and requirements.

Exterior Elevations: Shows the front, rear and sides of the home including exterior materials, details and measurements

Foundation Plans: will include a basement, crawlspace or slab depending on what is available for that home plan. (Please refer to the home plan's details sheet to see what foundation options are available for a specific home plan.) The foundation plan details the layout and construction of the foundation.

Floor Plans: Shows the placement of walls and the dimensions for rooms, doors, windows, stairways, etc. for each floor.
Electrical Plans: Shows the location of outlets, fixtures and switches. They are shown as a separate sheet to make the floor plans more legible.

Roof Plan

Typical Wall Section, Stair Section, Cabinets

If you have any additional questions about what you are getting in a plan set, contact us today.


