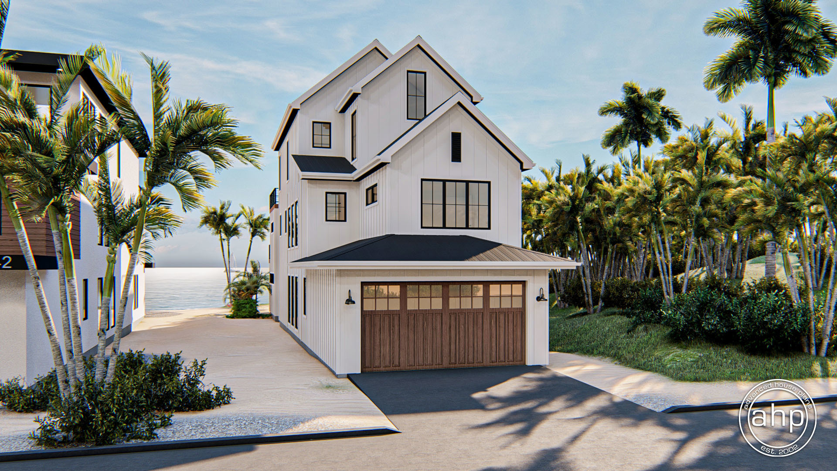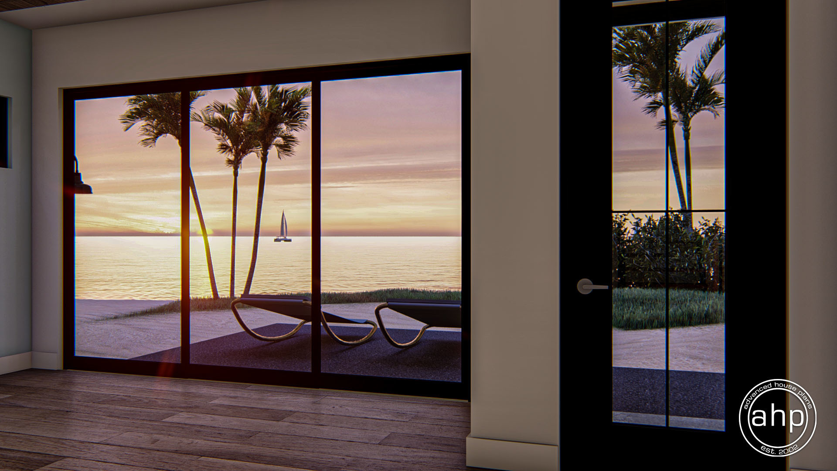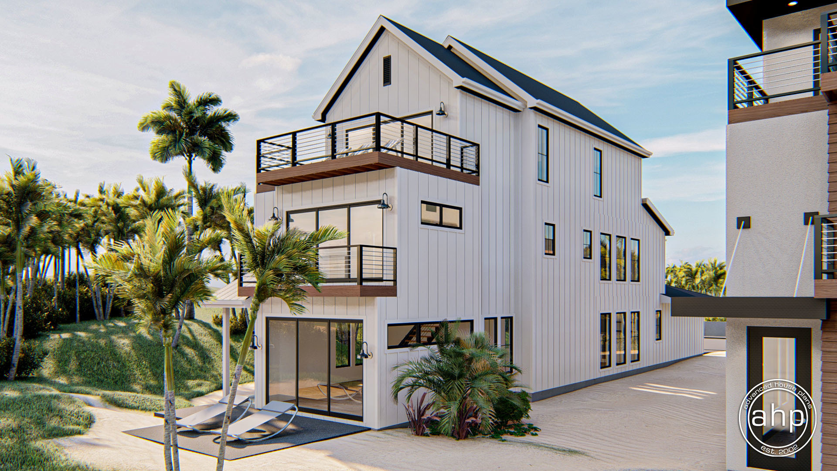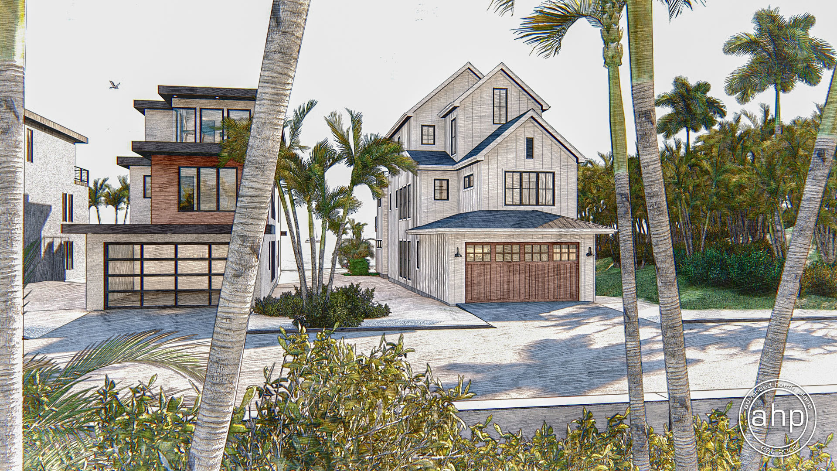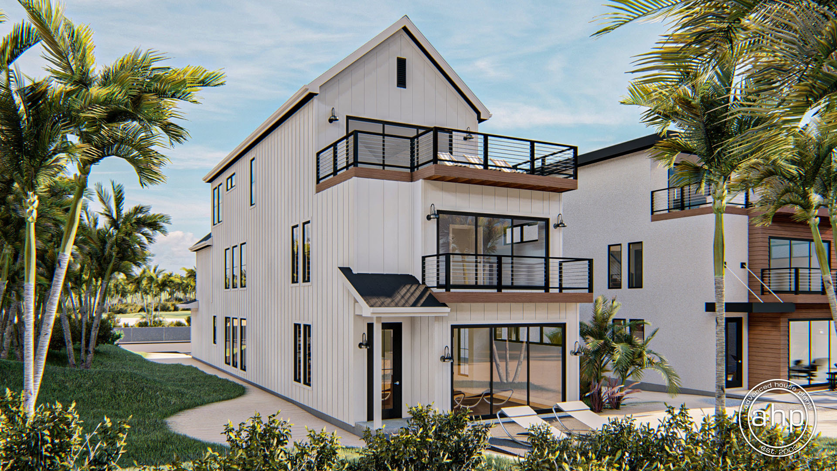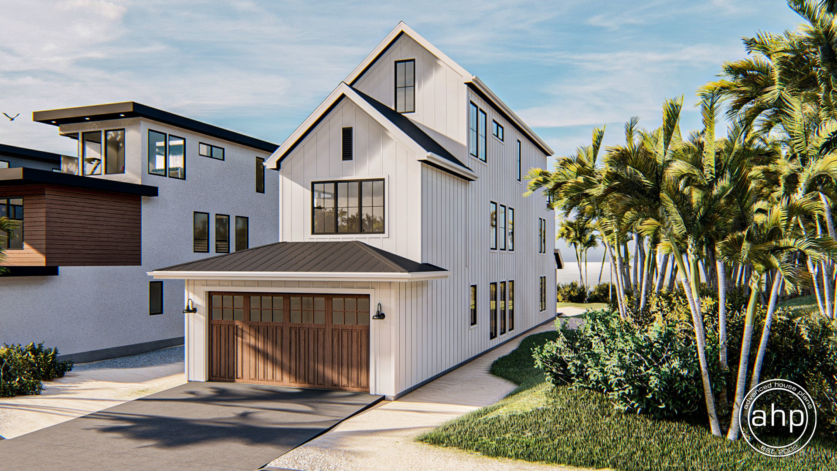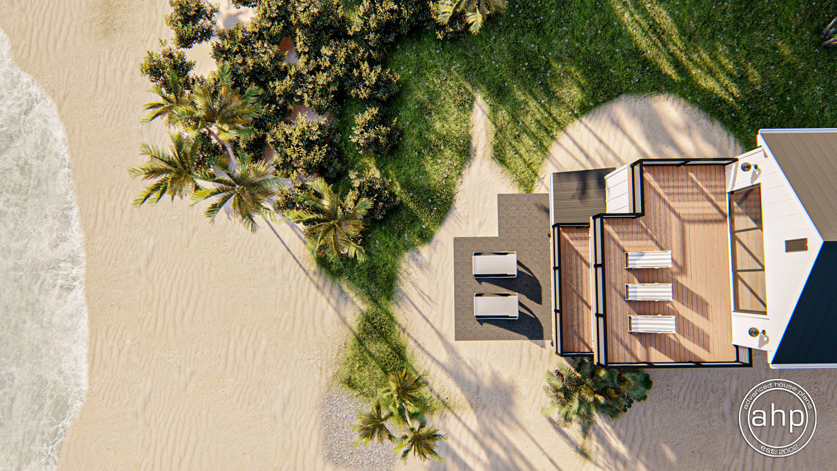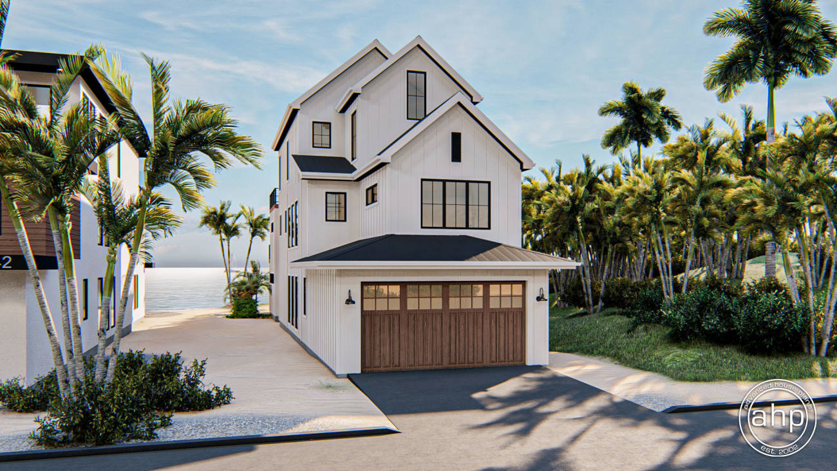
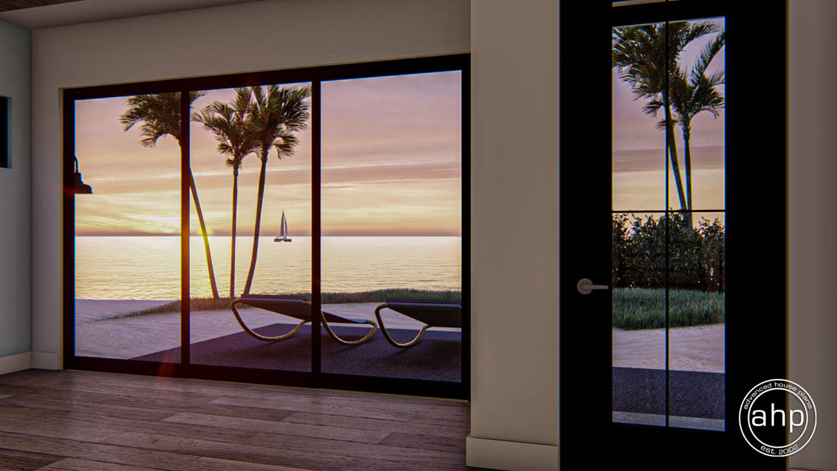
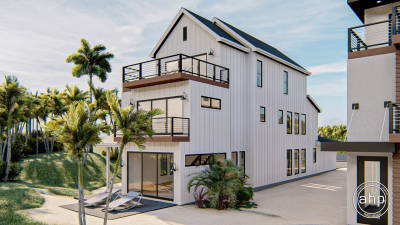
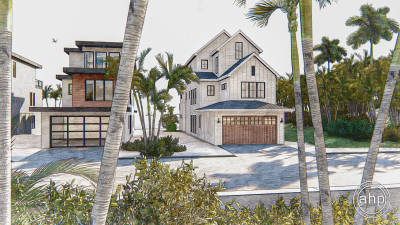
3 Story Modern Farmhouse Plan | Brownville
Floor Plan Images



Plan Description
The Brownville is a stunning Modern Farmhouse narrow home. The exterior blends board and batten siding with gable rooflines to give the home a modern farmhouse look. At only 20' wide, this home packs a ton of great features into a home that can fit in almost any lot. On the main level, the living room, dining room, and kitchen flow seamlessly in this open floor plan. The kitchen includes a large island with a snack bar and a walk-in pantry. The great room is warmed by a fireplace that is flanked by built-in bookshelves.
The second floor includes a family room and 2 bedrooms. Both bedrooms have access to their own bathroom and each has its own walk-in closet. The second floor family room includes a fireplace that is flanked by built-in bookshelves.
The third floor is where you will find the luxurious master suite. The master suite includes a sitting room with access to its own private deck. The master bathroom includes a wet room, his/her vanities, an enclosed toilet, and a large walk-in closet. An exercise room helps complete the master suite.
Construction Specifications
| Basic Layout Information | |
| Bedrooms | 3 |
| Bathrooms | 4 |
| Garage Bays | 2 |
| Square Footage Breakdown | |
| Main Level | 1239 Sq Ft |
| Second Level | 1072 Sq Ft |
| Third Level | 898 Sq Ft |
| Total Finished Area | 3209 Sq Ft |
| Garage | 420 Sq Ft |
| Exterior Dimensions | |
| Width | 20' 0" |
| Depth | 85' 0" |
| Default Construction Stats | |
| Default Foundation Type | Slab |
| Default Exterior Wall Construction | 2x4 |
| Roof Pitches | 10/12 Primary, 4/12 Secondary |
| Main Level Ceiling Height | 10' |
| Second Level Ceiling Height | 8' |
Instant Cost to Build Estimate
Get a comprehensive cost estimate for building this plan. Our detailed quote includes all expenses, giving you a clear budget overview for your project.
What's Included in a Plan Set?
Each set of home plans that we offer will provide you with the necessary information to build the home. There may be some adjustments necessary to the home plans or garage plans in order to comply with your state or county building codes. The following list shows what is included within each set of home plans that we sell.
Our blueprints include:
Cover Sheet: Shows the front elevation often times in a 3D color rendering and typical notes and requirements.

Exterior Elevations: Shows the front, rear and sides of the home including exterior materials, details and measurements

Foundation Plans: will include a basement, crawlspace or slab depending on what is available for that home plan. (Please refer to the home plan's details sheet to see what foundation options are available for a specific home plan.) The foundation plan details the layout and construction of the foundation.

Floor Plans: Shows the placement of walls and the dimensions for rooms, doors, windows, stairways, etc. for each floor.
Electrical Plans: Shows the location of outlets, fixtures and switches. They are shown as a separate sheet to make the floor plans more legible.

Roof Plan

Typical Wall Section, Stair Section, Cabinets

If you have any additional questions about what you are getting in a plan set, contact us today.

