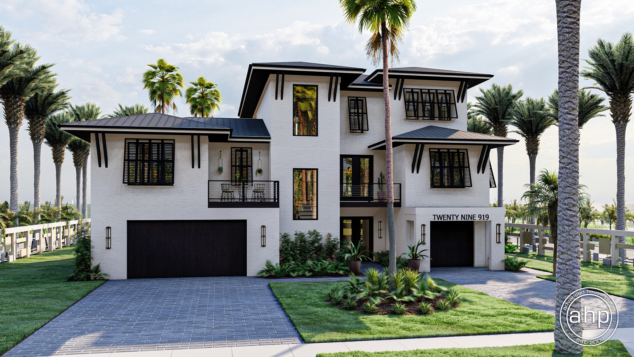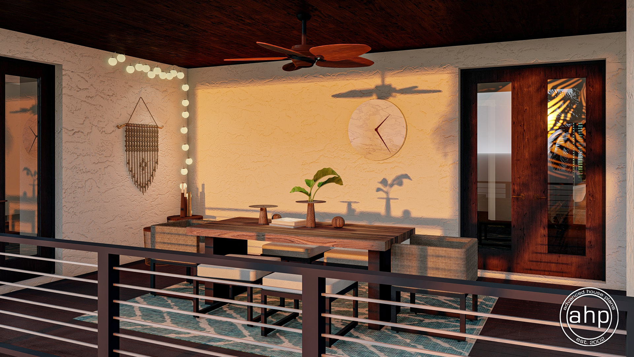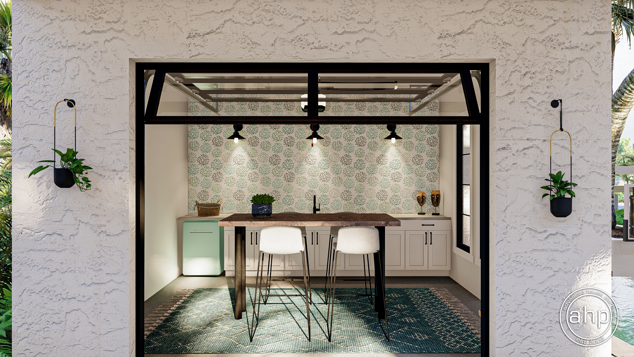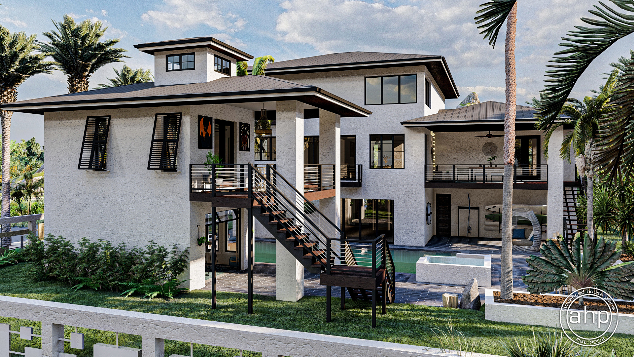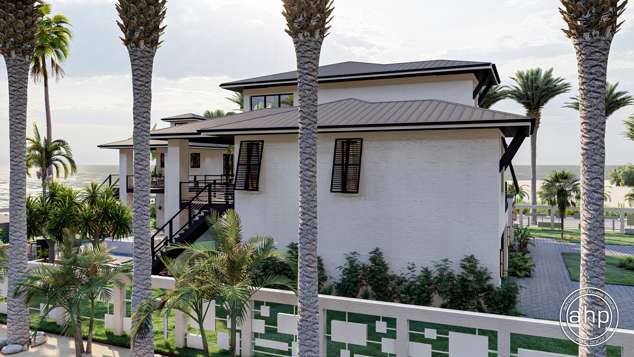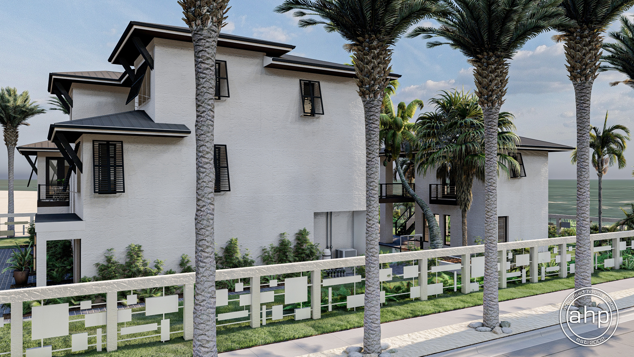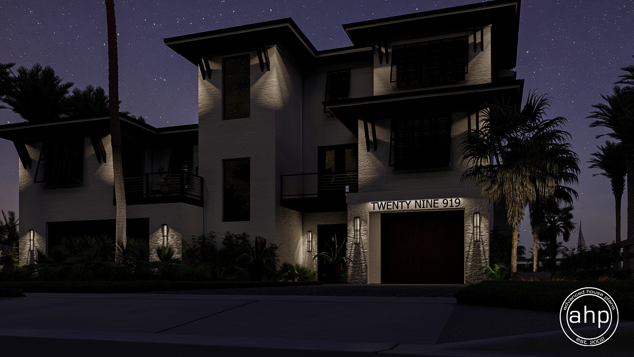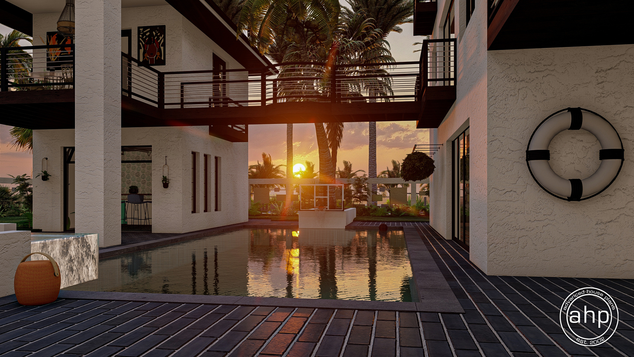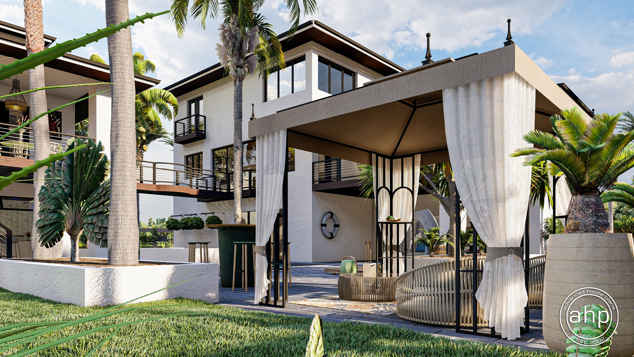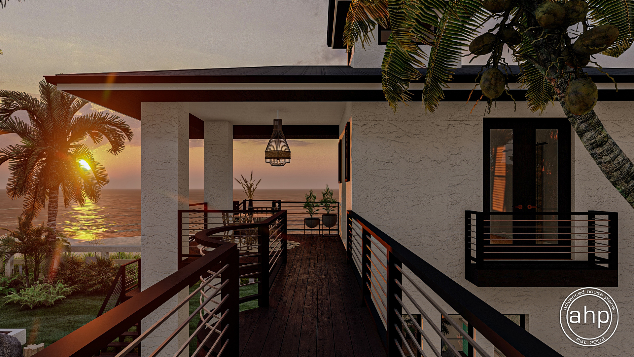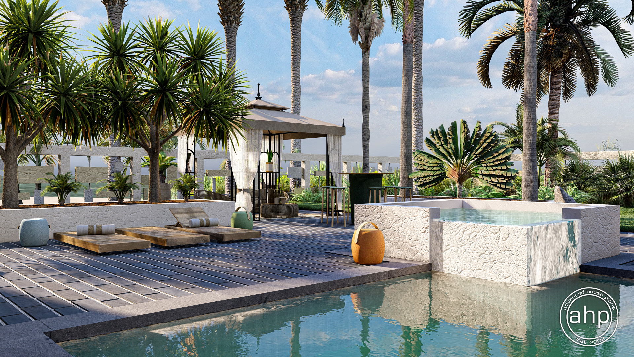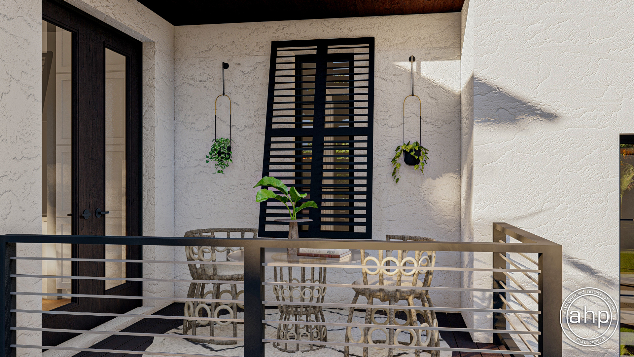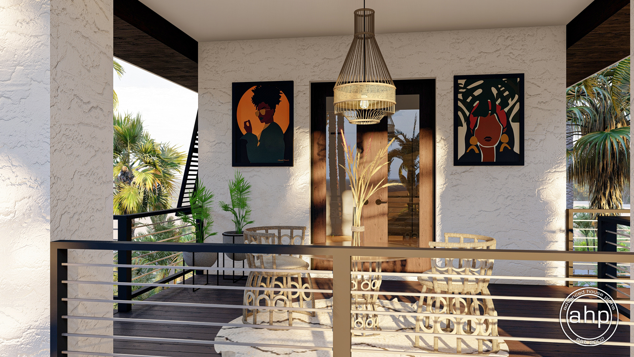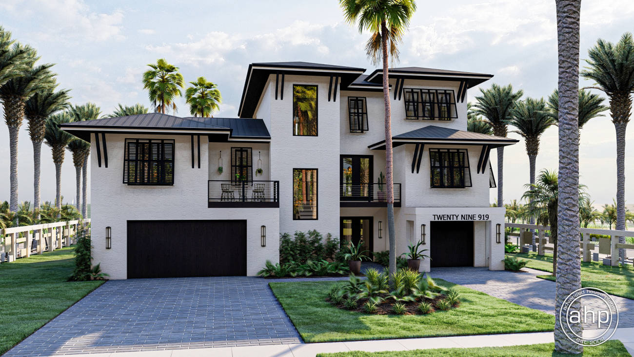
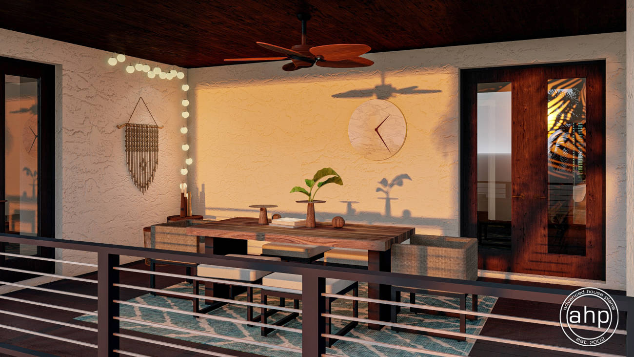
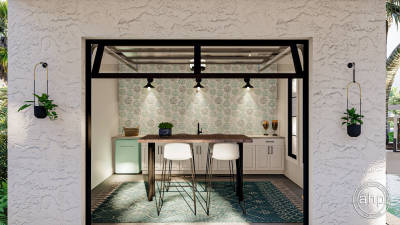
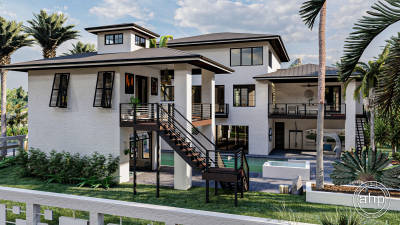
3 Story Coastal Style House Plan | Bradenton
Floor Plan Images
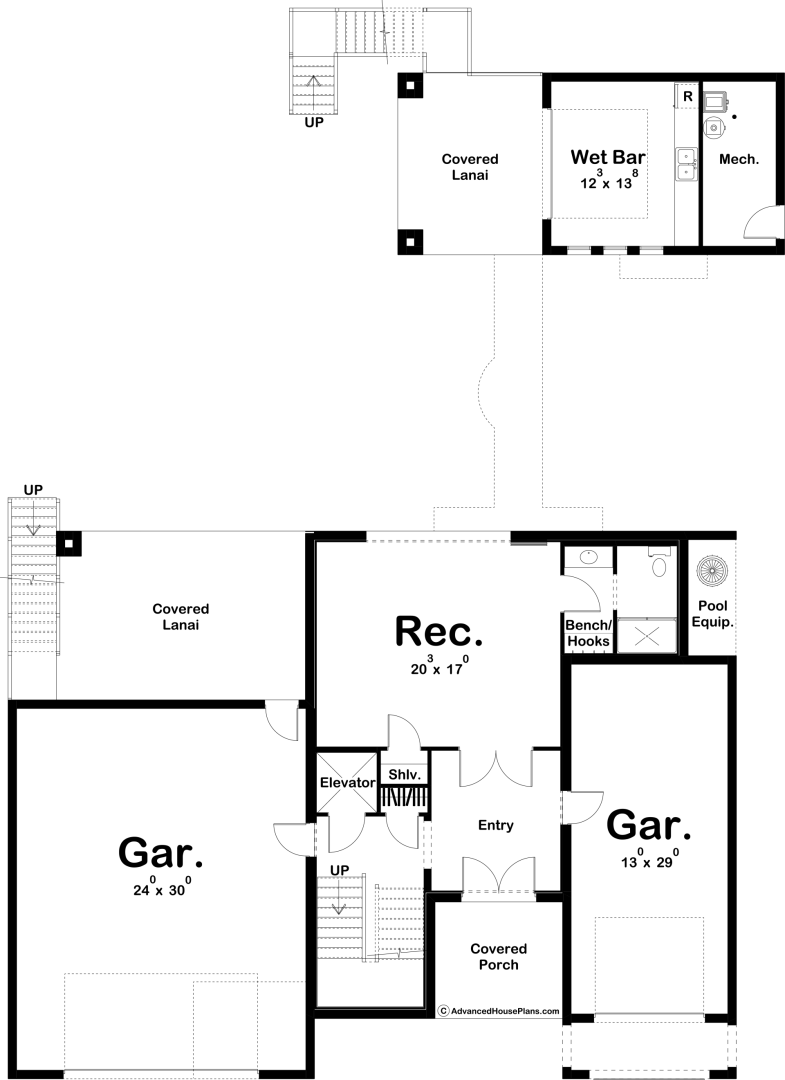
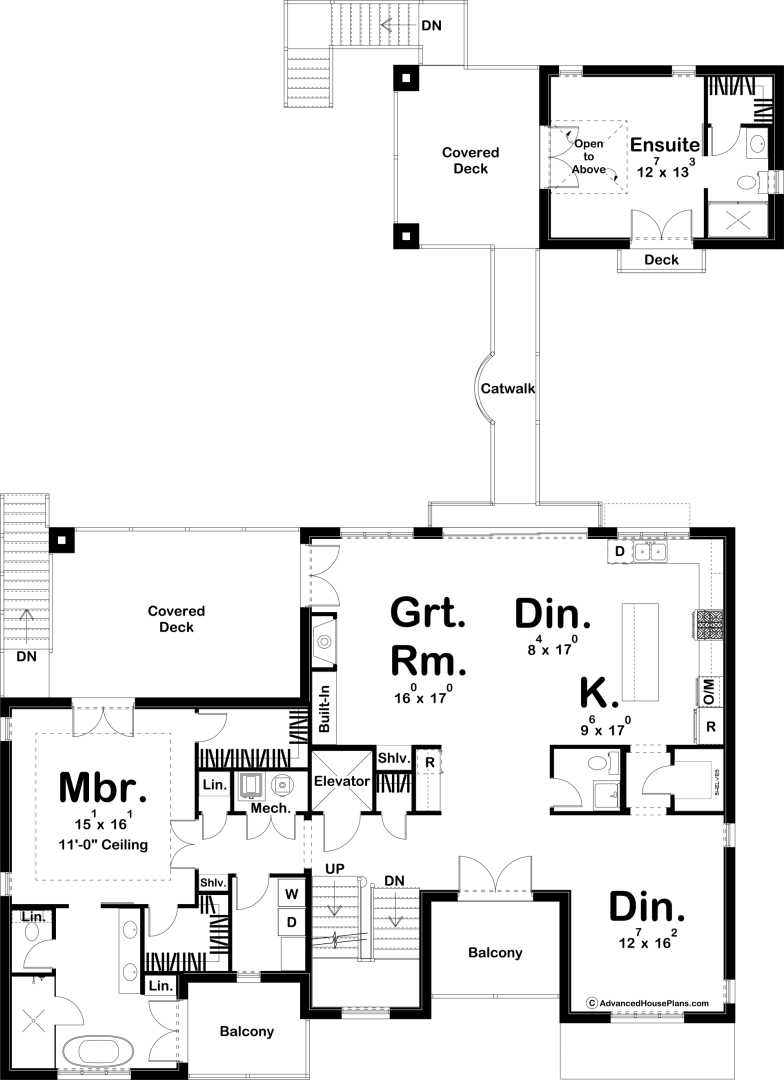
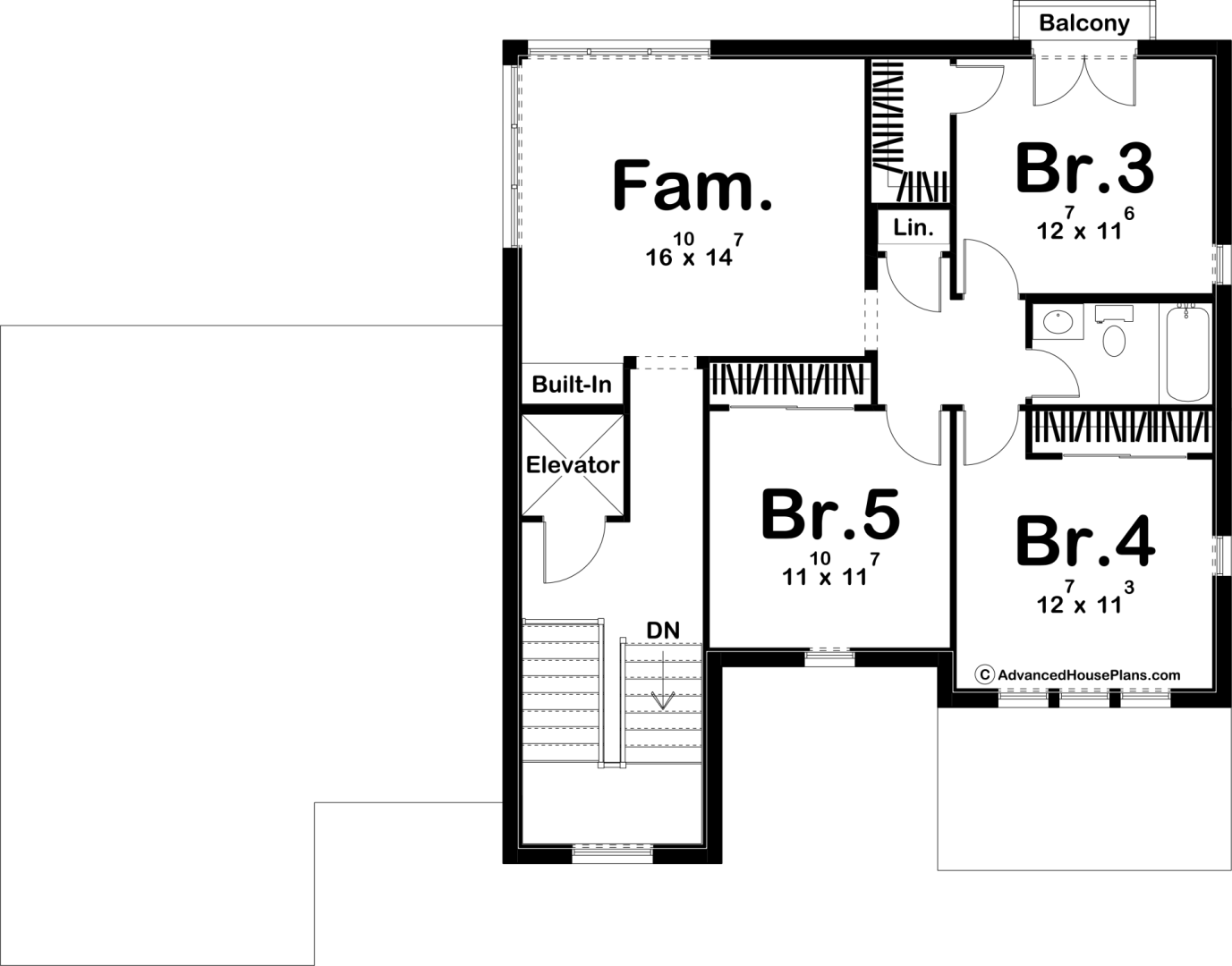
Plan Video Tour
Plan Description
The Bradenton plan is an amazing 3 Story Beach house plan. A stucco exterior built on a CMU Block foundation makes this the perfect house for your coastal lot. Outside entertainment is a priority on this house including 2 covered lanais, a covered deck, a catwalk, and three balconies.
Inside the main level, you'll find a rec area and a bathroom. An elevator or a staircase takes you to the second level. A wet bar and mechanical room can be accessed under the catwalk.
The second level includes the primary living areas. the great room is warmed by a fireplace and includes a built-in bookshelf. The kitchen and dining room flow seamlessly in an open layout. The kitchen includes a large island and a walk-in pantry. The master suite is also located on the second level and includes a walk-in closet, his/her vanities, a soaking tub, and a private balcony.
The third level includes 3 bedrooms and an additional family room.
Construction Specifications
| Basic Layout Information | |
| Bedrooms | 5 |
| Bathrooms | 4 |
| Garage Bays | 3 |
| Square Footage Breakdown | |
| Main Level | 1040 Sq Ft |
| Second Level | 2229 Sq Ft |
| Third Level | 1107 Sq Ft |
| Total Finished Area | 4376 Sq Ft |
| Garage | 1232 Sq Ft |
| Covered Areas (patios, porches, decks, etc) | 575 Sq Ft |
| Exterior Dimensions | |
| Width | 65' 0" |
| Depth | 84' 0" |
| Ridge Height | 37' 0" |
| Default Construction Stats | |
| Default Foundation Type | Slab |
| Default Exterior Wall Construction | CMU Block |
| Roof Pitches | 4/12 Primary |
| Main Level Ceiling Height | 10' |
| Second Level Ceiling Height | 10' |
| Third Level Ceiling Height | 9' |
Instant Cost to Build Estimate
Get a comprehensive cost estimate for building this plan. Our detailed quote includes all expenses, giving you a clear budget overview for your project.
What's Included in a Plan Set?
Each set of home plans that we offer will provide you with the necessary information to build the home. There may be some adjustments necessary to the home plans or garage plans in order to comply with your state or county building codes. The following list shows what is included within each set of home plans that we sell.
Our blueprints include:
Cover Sheet: Shows the front elevation often times in a 3D color rendering and typical notes and requirements.

Exterior Elevations: Shows the front, rear and sides of the home including exterior materials, details and measurements

Foundation Plans: will include a basement, crawlspace or slab depending on what is available for that home plan. (Please refer to the home plan's details sheet to see what foundation options are available for a specific home plan.) The foundation plan details the layout and construction of the foundation.

Floor Plans: Shows the placement of walls and the dimensions for rooms, doors, windows, stairways, etc. for each floor.
Electrical Plans: Shows the location of outlets, fixtures and switches. They are shown as a separate sheet to make the floor plans more legible.

Roof Plan

Typical Wall Section, Stair Section, Cabinets

If you have any additional questions about what you are getting in a plan set, contact us today.

