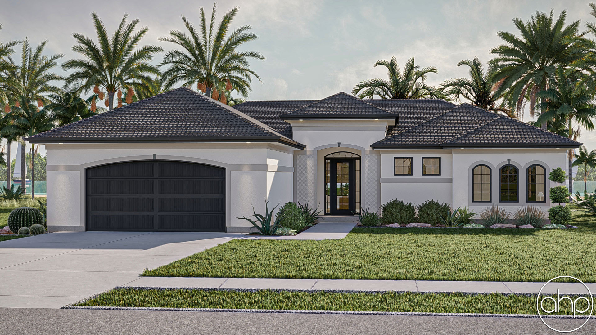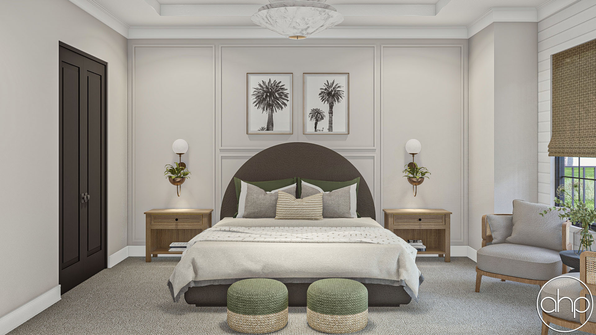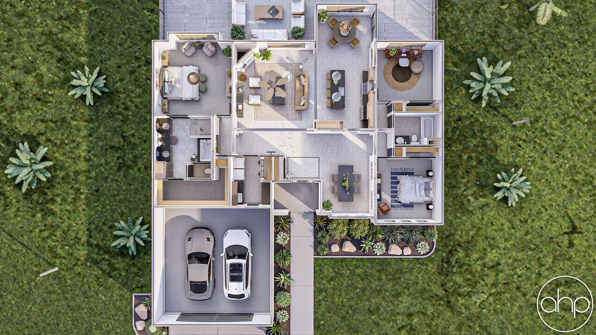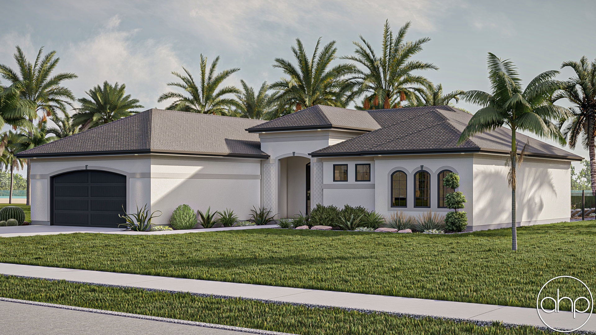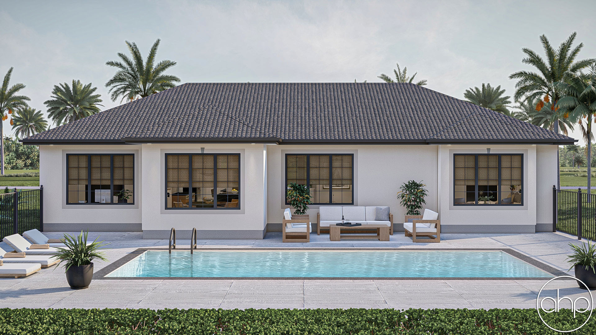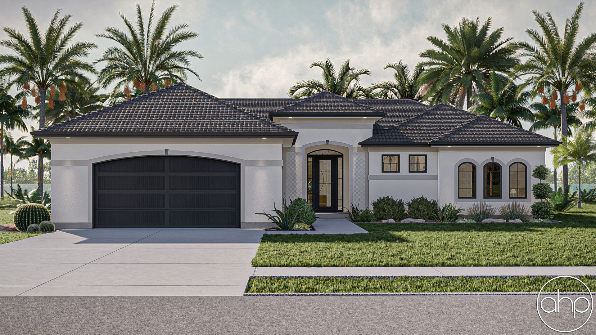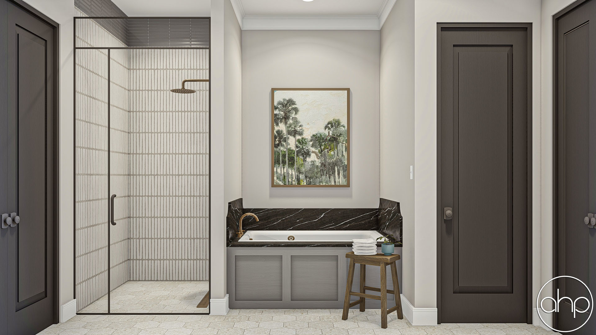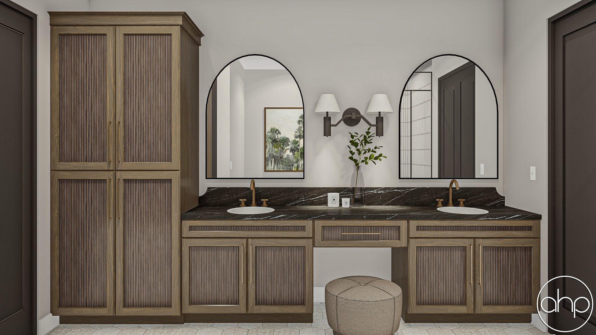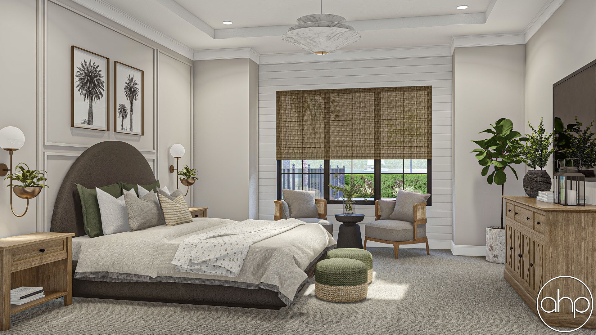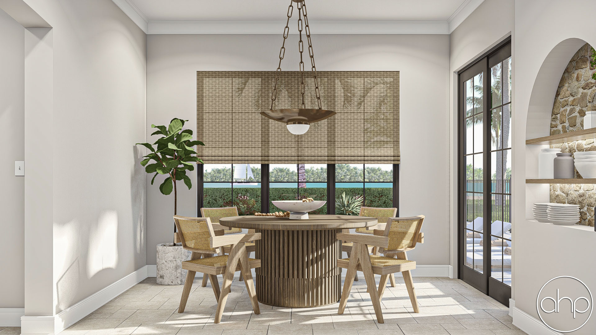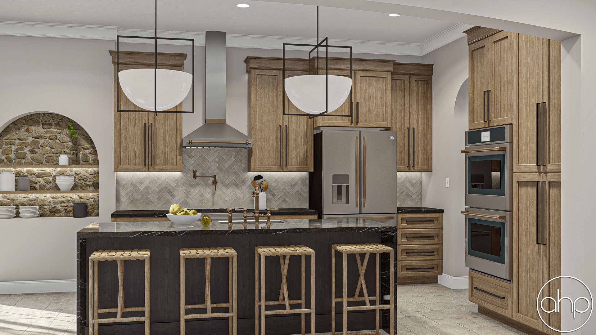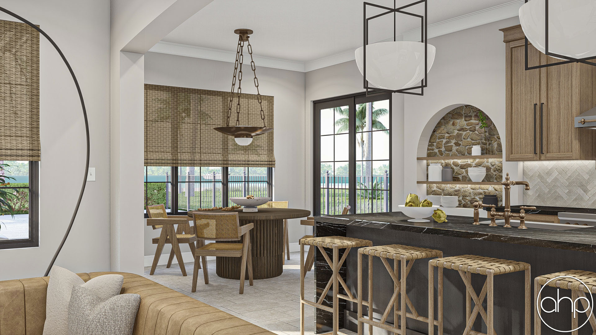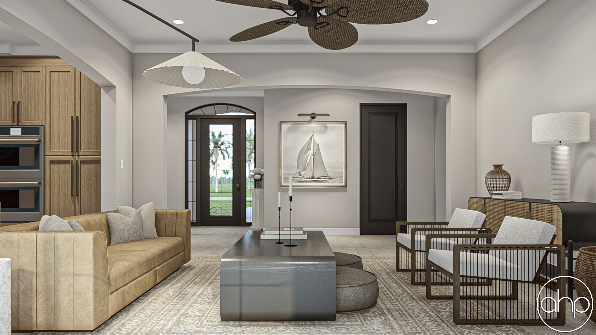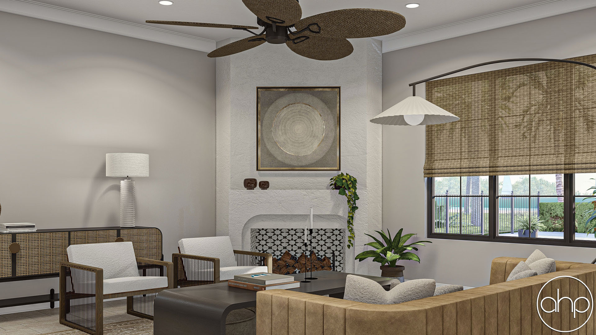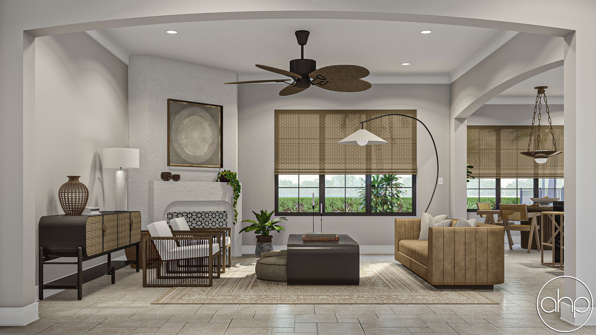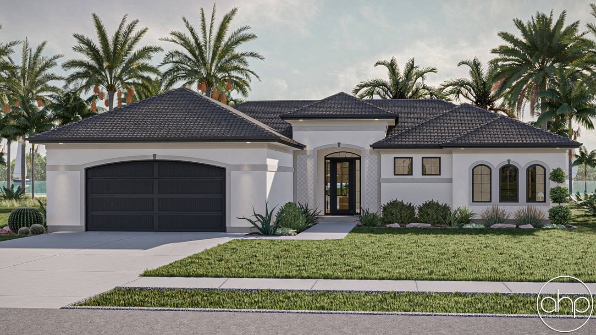
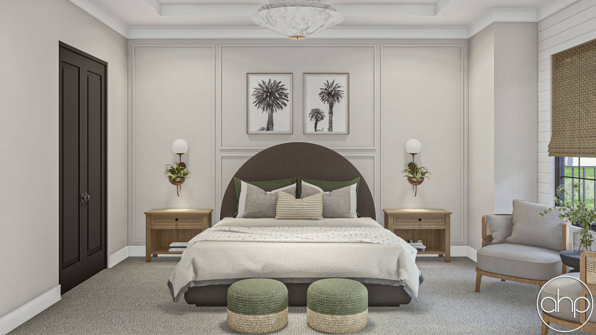
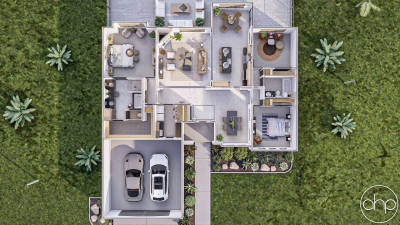
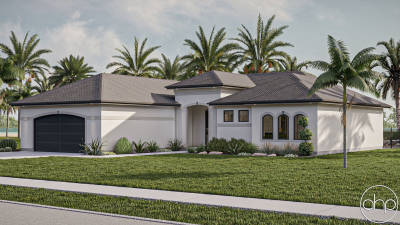
1 Story Mediterranean House Plan | Biltmore
Floor Plan Images
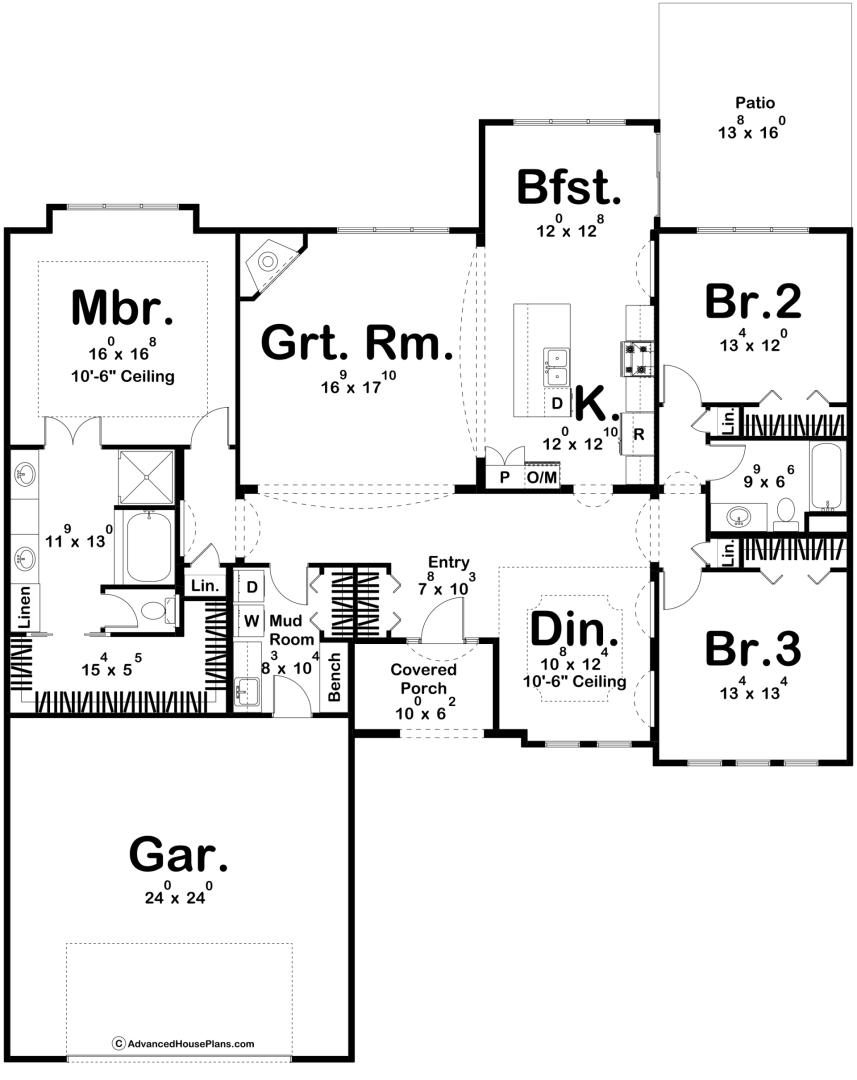
Plan Description
Gracefully arched details are repeated throughout the interior and exterior of this 2,212 sq. ft., Mediterranean-style, 1-story house plan.
Tasteful, faux column detailing frames the covered front porch, where guests are welcomed to discover immediate views into the open formal dining room, with elegant wall and ceiling details -- as well as views into the great room with its sweeping arched openings and corner fireplace.
The sense of open space continues to the great room and the kitchen and breakfast area. In the kitchen, an island work area with breakfast bar gracefully echoes the interior's arched theme. The breakfast area itself enjoys views to the rear, as well as access to a rear covered patio.
The master suite is secluded for privacy, where the bedroom enjoys expansive views to the rear, beneath a 10'-6"-high ceiling. Double doors open to the bath area, which features his-and-her vanities, soaking tub, shower, compartmented toilet and a large walk-in closet. On the opposite side of the home, Bedrooms 2 and 3 enjoy views to the rear and front, respectively, and share a central hall bath.
Just off the alcove that leads to the master suite, a laundry area/mud room with soaking sink, coat closet, and built-in bench, intercepts foot traffic from the home's 2-car, front-load garage.
Construction Specifications
| Basic Layout Information | |
| Bedrooms | 3 |
| Bathrooms | 2 |
| Garage Bays | 2 |
| Square Footage Breakdown | |
| Main Level | 2212 Sq Ft |
| Total Finished Area | 2212 Sq Ft |
| Garage | 596 Sq Ft |
| Exterior Dimensions | |
| Width | 60' 0" |
| Depth | 67' 0" |
| Ridge Height | 17' 0" |
| Default Construction Stats | |
| Default Foundation Type | Slab |
| Default Exterior Wall Construction | 2x4 |
| Roof Pitches | 4/12 |
| Foundation Wall Height | 10' |
| Main Level Ceiling Height | 10' |
Instant Cost to Build Estimate
Get a comprehensive cost estimate for building this plan. Our detailed quote includes all expenses, giving you a clear budget overview for your project.
What's Included in a Plan Set?
Each set of home plans that we offer will provide you with the necessary information to build the home. There may be some adjustments necessary to the home plans or garage plans in order to comply with your state or county building codes. The following list shows what is included within each set of home plans that we sell.
Our blueprints include:
Cover Sheet: Shows the front elevation often times in a 3D color rendering and typical notes and requirements.

Exterior Elevations: Shows the front, rear and sides of the home including exterior materials, details and measurements

Foundation Plans: will include a basement, crawlspace or slab depending on what is available for that home plan. (Please refer to the home plan's details sheet to see what foundation options are available for a specific home plan.) The foundation plan details the layout and construction of the foundation.

Floor Plans: Shows the placement of walls and the dimensions for rooms, doors, windows, stairways, etc. for each floor.
Electrical Plans: Shows the location of outlets, fixtures and switches. They are shown as a separate sheet to make the floor plans more legible.

Roof Plan

Typical Wall Section, Stair Section, Cabinets

If you have any additional questions about what you are getting in a plan set, contact us today.

