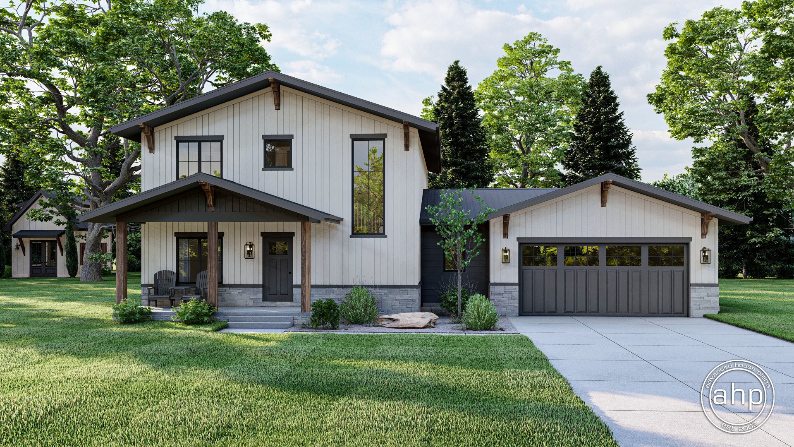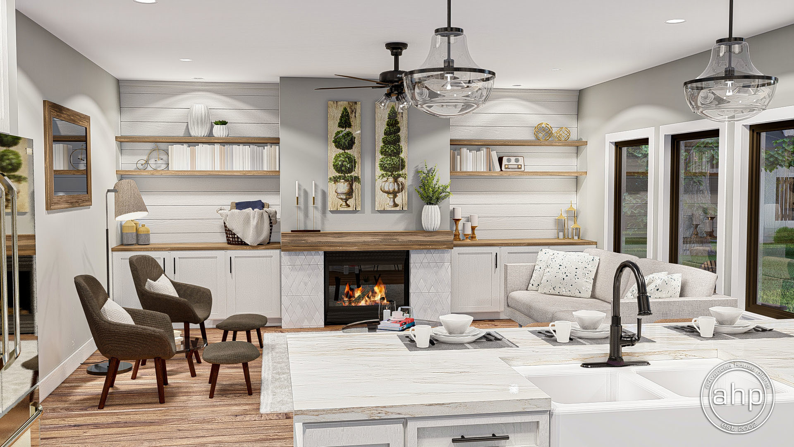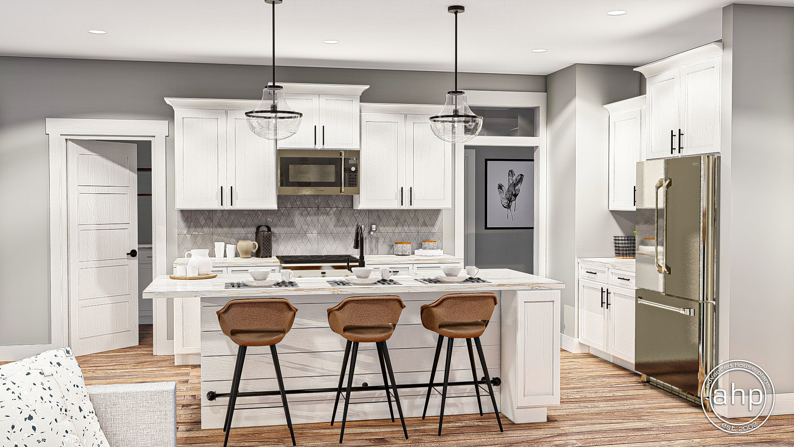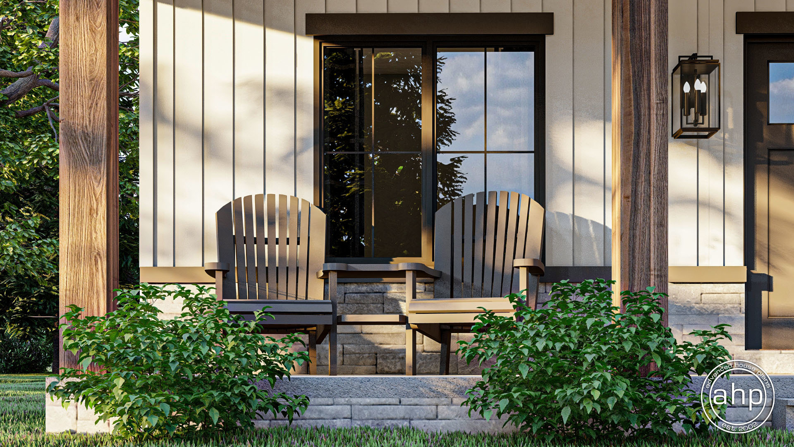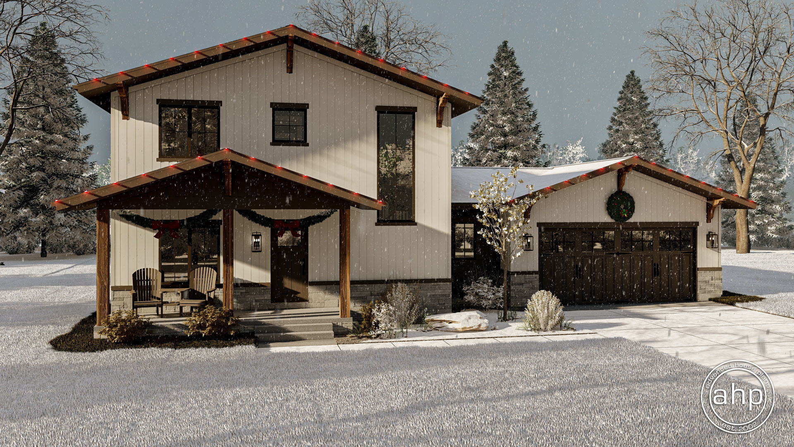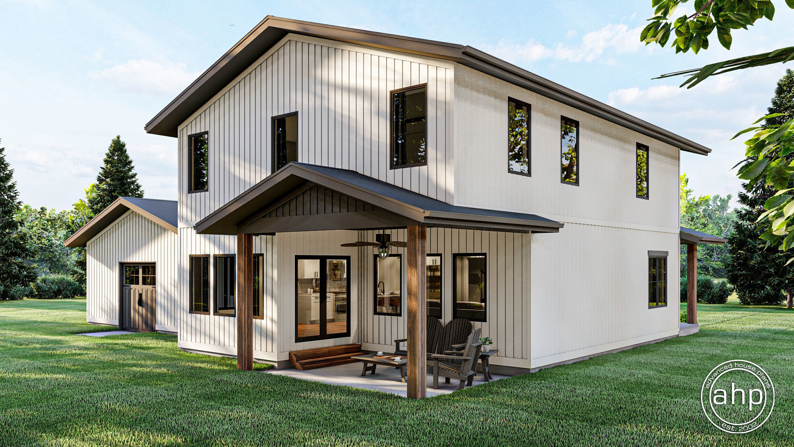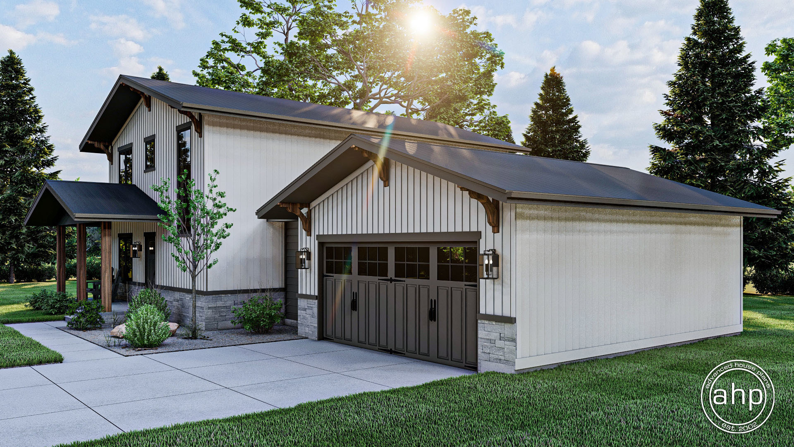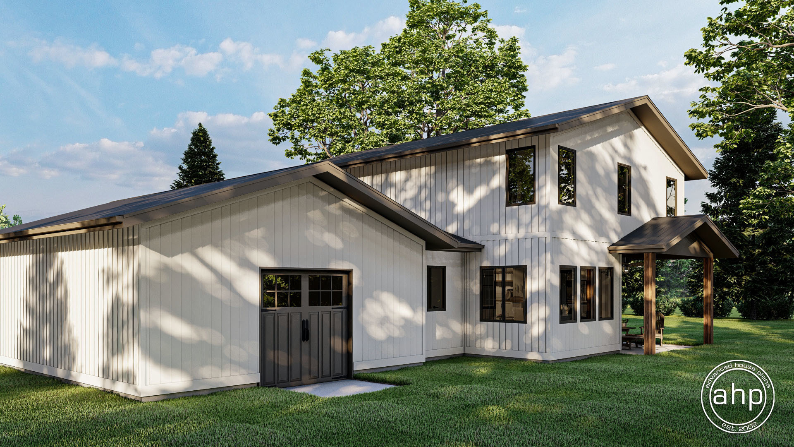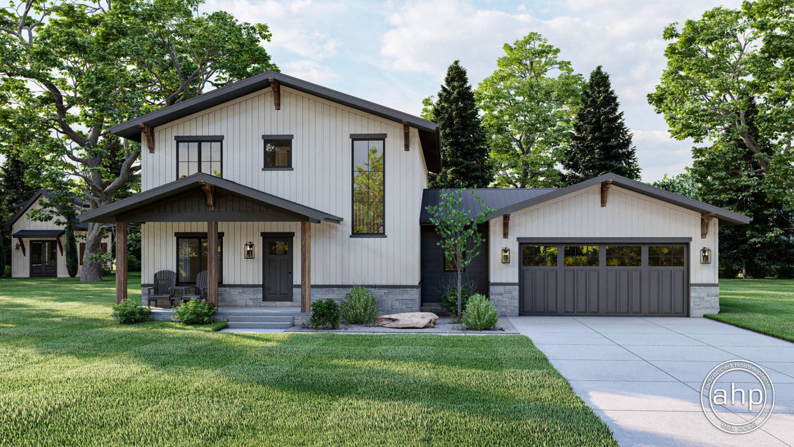
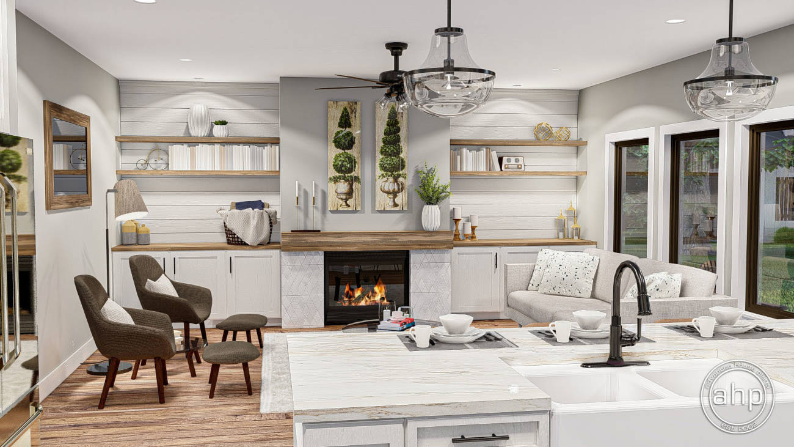
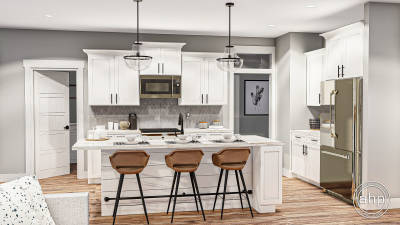
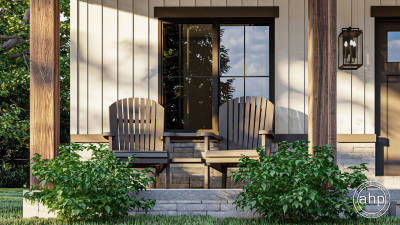
2 Story Barndominium Style House Plan | Belgrade
Floor Plan Images
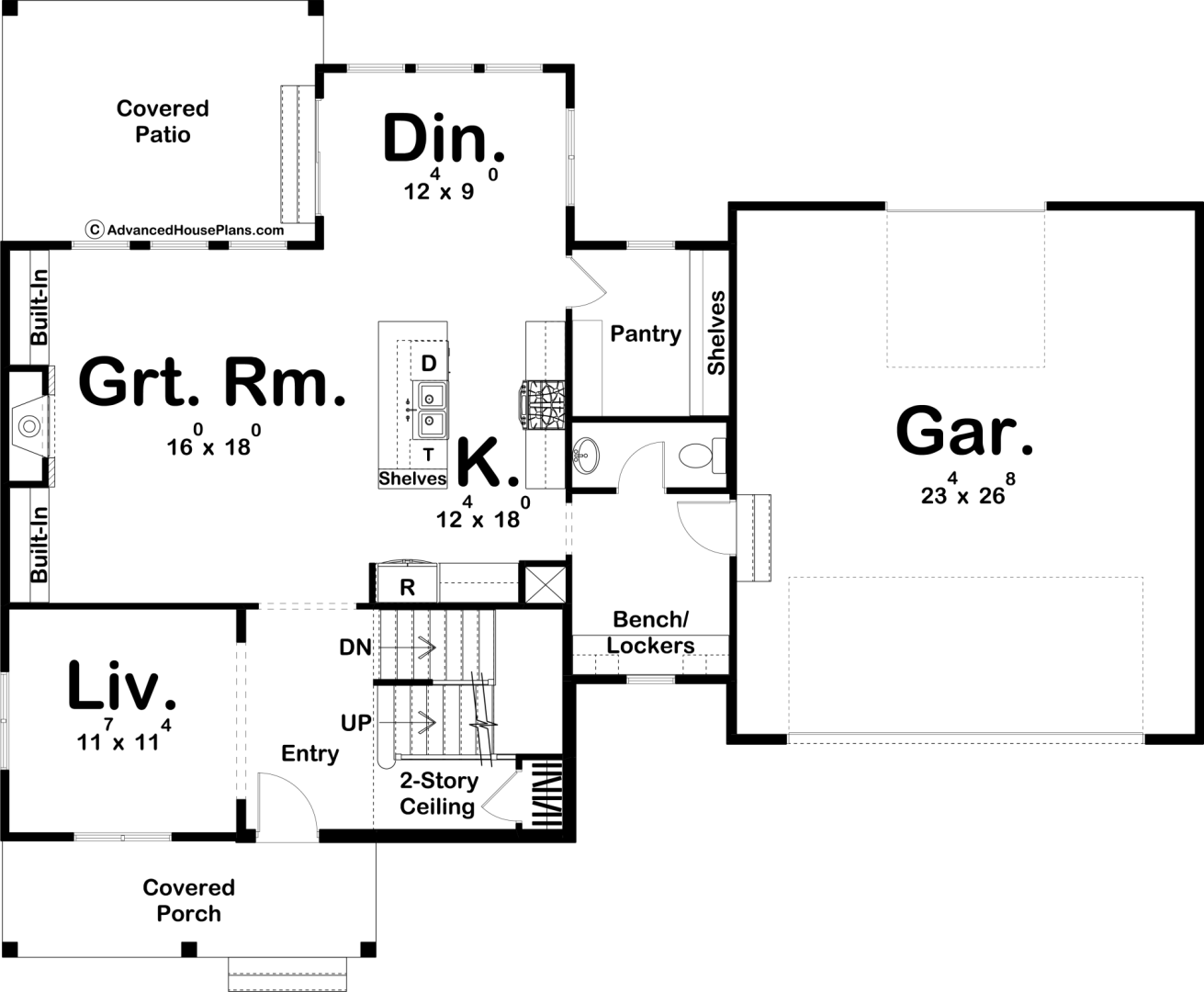
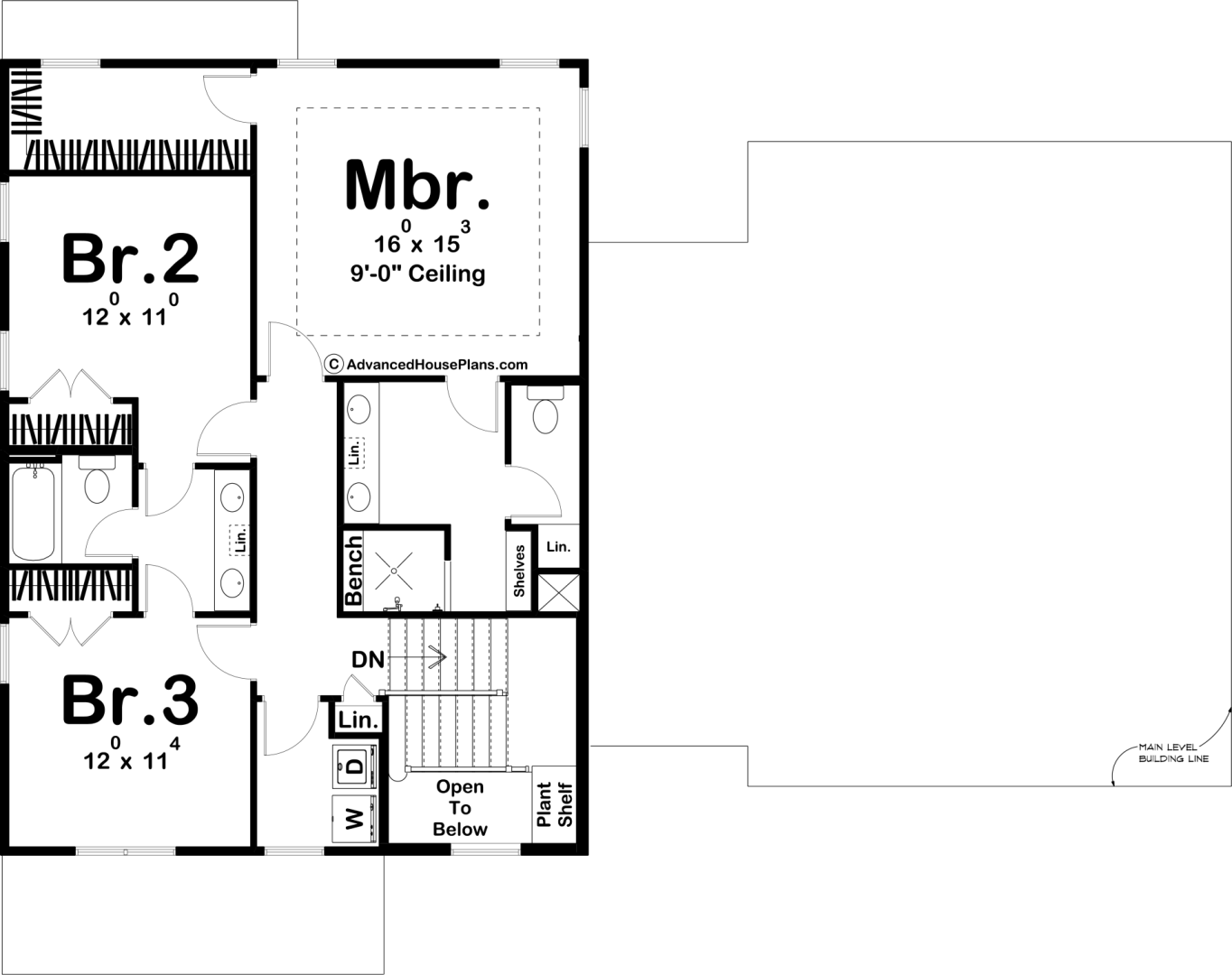
Plan Description
The Belgrade is a Barndominium style 2 story house plan with a simple yet elegant exterior and a functional, simple floor plan. This home looks great from the street with its contrasting siding colors combined with wood and stone accents!
The main floor of the Belgrade features a formal living room, open living spaces in the dining, kitchen, and great rooms, and a mudroom with some handy storage to keep your home free of clutter. There's a generously sized 2-car garage with a rear garage door that is perfect for your lawn equipment.
The second floor is very efficient, with a spacious master suite. The master bath has his and her vanities, a walk-in shower, and an enclosed toilet. The walk-in closet is also well-sized. There's a jack and jill style bathroom to make sharing just a bit easier for the 2 secondary bedrooms. We've placed the laundry room upstairs too to save you from trips up and downstairs.
Construction Specifications
| Basic Layout Information | |
| Bedrooms | 3 |
| Bathrooms | 3 |
| Garage Bays | 2 |
| Square Footage Breakdown | |
| Main Level | 1183 Sq Ft |
| Second Level | 1035 Sq Ft |
| Total Finished Area | 2218 Sq Ft |
| Garage | 648 Sq Ft |
| Covered Areas (patios, porches, decks, etc) | 312 Sq Ft |
| Exterior Dimensions | |
| Width | 61' 0" |
| Depth | 48' 8" |
| Ridge Height | 24' 0" |
| Default Construction Stats | |
| Default Foundation Type | Basement |
| Default Exterior Wall Construction | 2x4 |
| Roof Pitches | 4/12 Primary |
| Foundation Wall Height | 9' |
| Main Level Ceiling Height | 9' |
| Second Level Ceiling Height | 8' |
Instant Cost to Build Estimate
Get a comprehensive cost estimate for building this plan. Our detailed quote includes all expenses, giving you a clear budget overview for your project.
What's Included in a Plan Set?
Each set of home plans that we offer will provide you with the necessary information to build the home. There may be some adjustments necessary to the home plans or garage plans in order to comply with your state or county building codes. The following list shows what is included within each set of home plans that we sell.
Our blueprints include:
Cover Sheet: Shows the front elevation often times in a 3D color rendering and typical notes and requirements.

Exterior Elevations: Shows the front, rear and sides of the home including exterior materials, details and measurements

Foundation Plans: will include a basement, crawlspace or slab depending on what is available for that home plan. (Please refer to the home plan's details sheet to see what foundation options are available for a specific home plan.) The foundation plan details the layout and construction of the foundation.

Floor Plans: Shows the placement of walls and the dimensions for rooms, doors, windows, stairways, etc. for each floor.
Electrical Plans: Shows the location of outlets, fixtures and switches. They are shown as a separate sheet to make the floor plans more legible.

Roof Plan

Typical Wall Section, Stair Section, Cabinets

If you have any additional questions about what you are getting in a plan set, contact us today.

