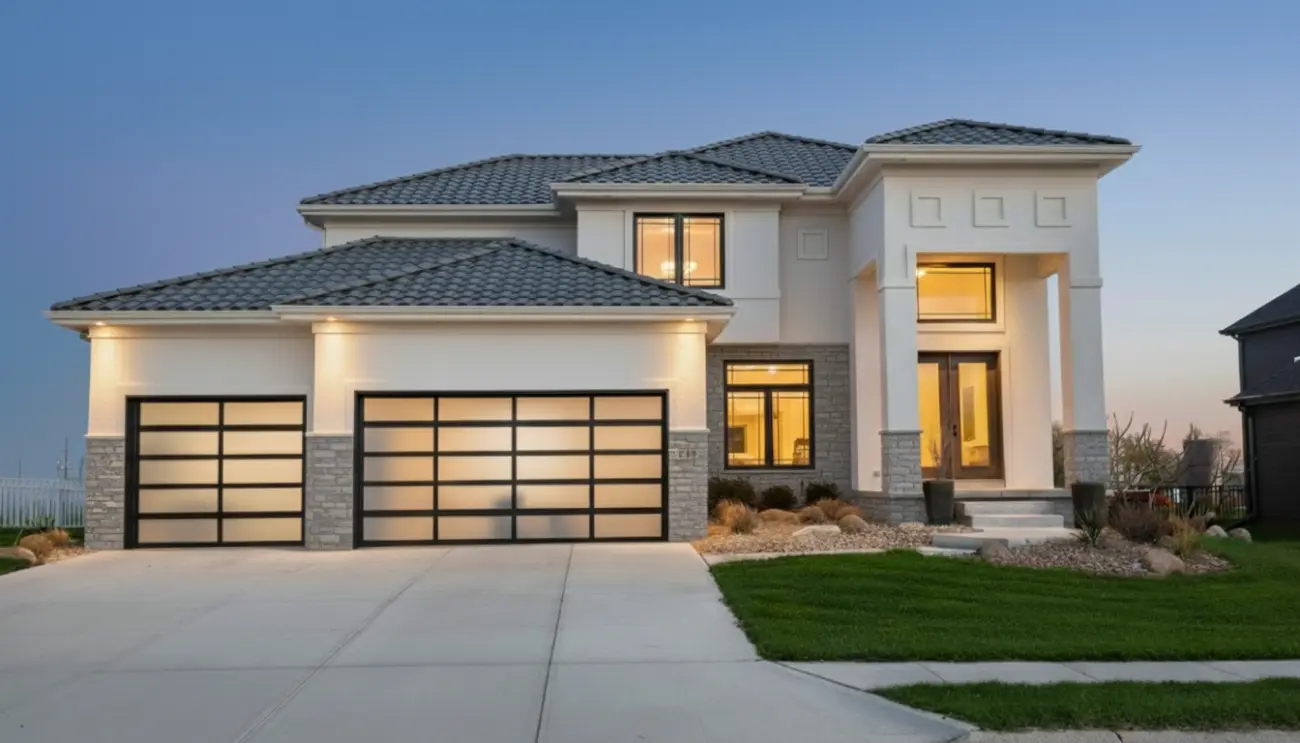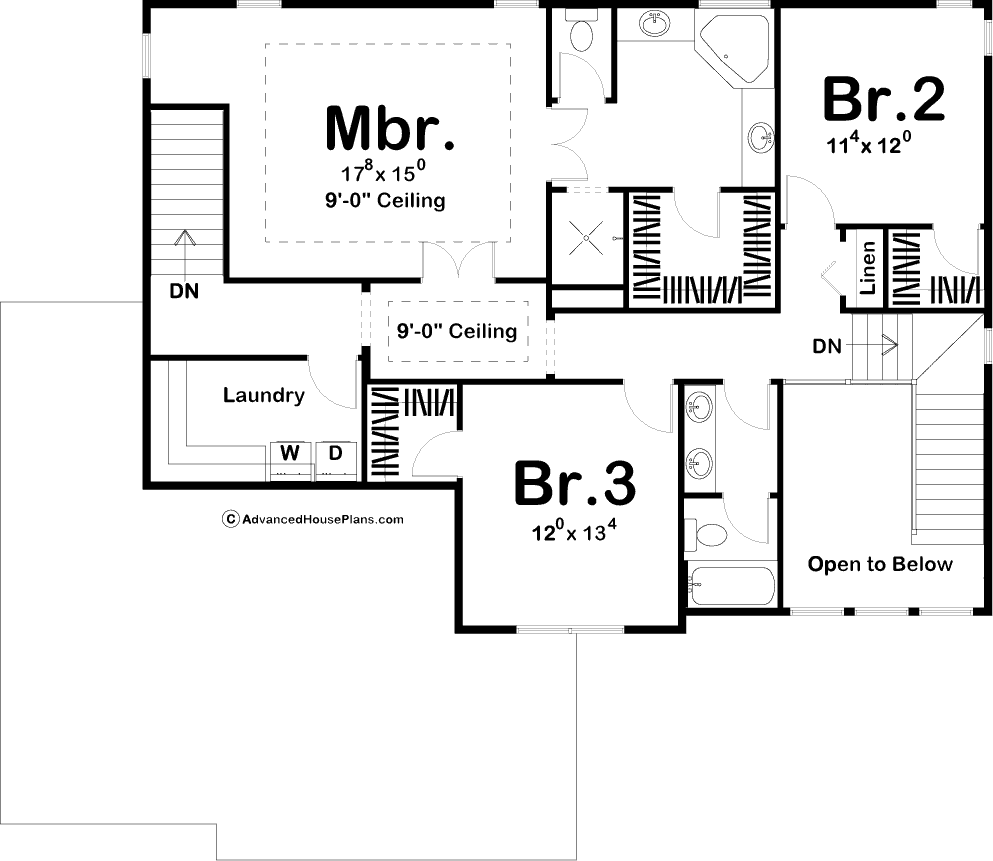
2 Story Mediterranean | Alison
Floor Plan Images


Plan Description
Clean lines and shallow angles speak the unmistakable language of Mediterranean styling on this family-sized, 2-story house plan. Tall columns highlight the covered front porch. Upon entering the home, guests are greeted by a two-story-high entry hall with views into the formal dining room. A few steps farther inside reveal a spacious great room with a fireplace flanked by built-in bookcasesAdjacent to the great room, the breakfast area lies open to the kitchen with its breakfast island, walk-in pantry and built-in desk. Just off the kitchen, a mudroom with walk-in closet and built-in lockers accesses the three-car garage. The garage features a storage area that could opt as space for a workshop. A secondary rear stairway leads from the kitchen area to the second level.Upstairs, the master bedroom features a cozy, but naturally lit sitting area -- perfect for reading. The master bath offers pampering features that include his and her vanities, a corner tub, walk-in closet and compartmented toilet. Bedrooms 2 and 3 have walk-in closets and share a centrally located hall bath. A second-level laundry conveniently serves all bedrooms with plenty of counter space for folding clothes.
Construction Specifications
| Basic Layout Information | |
| Bedrooms | 3 |
| Bathrooms | 3 |
| Garage Bays | 3 |
| Square Footage Breakdown | |
| Main Level | 1354 Sq Ft |
| Second Level | 1279 Sq Ft |
| Total Finished Area | 2633 Sq Ft |
| Garage | 805 Sq Ft |
| Exterior Dimensions | |
| Width | 55' 0" |
| Depth | 48' 0" |
| Ridge Height | 28' 0" |
| Default Construction Stats | |
| Default Foundation Type | Basement |
| Default Exterior Wall Construction | 2x4 |
| Roof Pitches | Primary 4/12, Secondary 6/12 |
| Foundation Wall Height | 9' |
| Main Level Ceiling Height | 9' |
| Second Level Ceiling Height | 8' |
Instant Cost to Build Estimate
Get a comprehensive cost estimate for building this plan. Our detailed quote includes all expenses, giving you a clear budget overview for your project.
What's Included in a Plan Set?
Each set of home plans that we offer will provide you with the necessary information to build the home. There may be some adjustments necessary to the home plans or garage plans in order to comply with your state or county building codes. The following list shows what is included within each set of home plans that we sell.
Our blueprints include:
Cover Sheet: Shows the front elevation often times in a 3D color rendering and typical notes and requirements.

Exterior Elevations: Shows the front, rear and sides of the home including exterior materials, details and measurements

Foundation Plans: will include a basement, crawlspace or slab depending on what is available for that home plan. (Please refer to the home plan's details sheet to see what foundation options are available for a specific home plan.) The foundation plan details the layout and construction of the foundation.

Floor Plans: Shows the placement of walls and the dimensions for rooms, doors, windows, stairways, etc. for each floor.
Electrical Plans: Shows the location of outlets, fixtures and switches. They are shown as a separate sheet to make the floor plans more legible.

Roof Plan

Typical Wall Section, Stair Section, Cabinets

If you have any additional questions about what you are getting in a plan set, contact us today.
