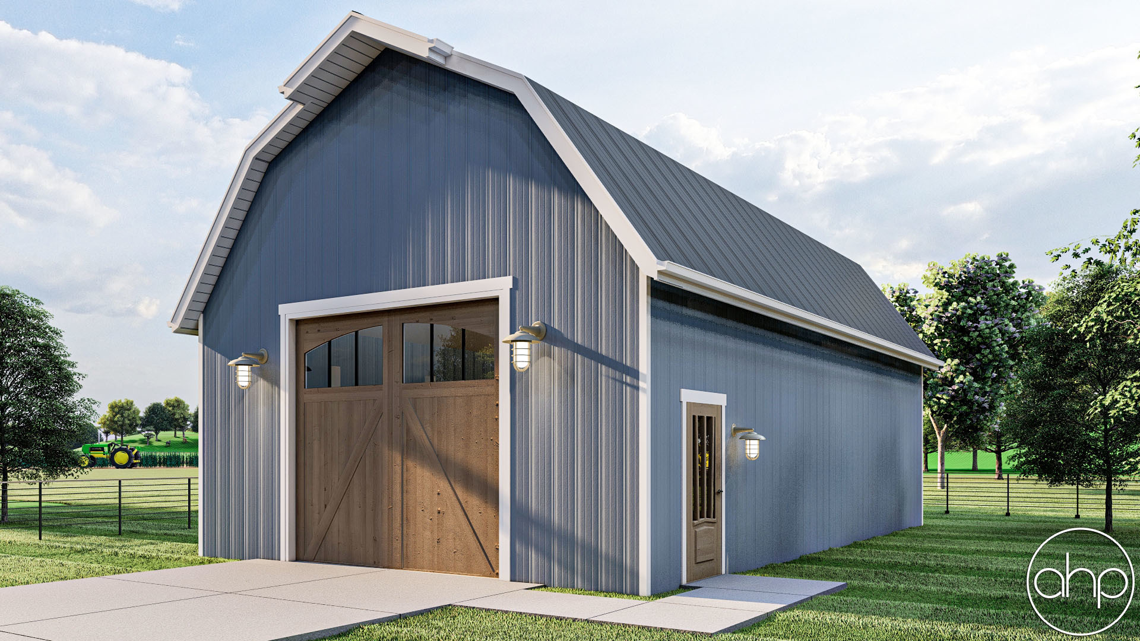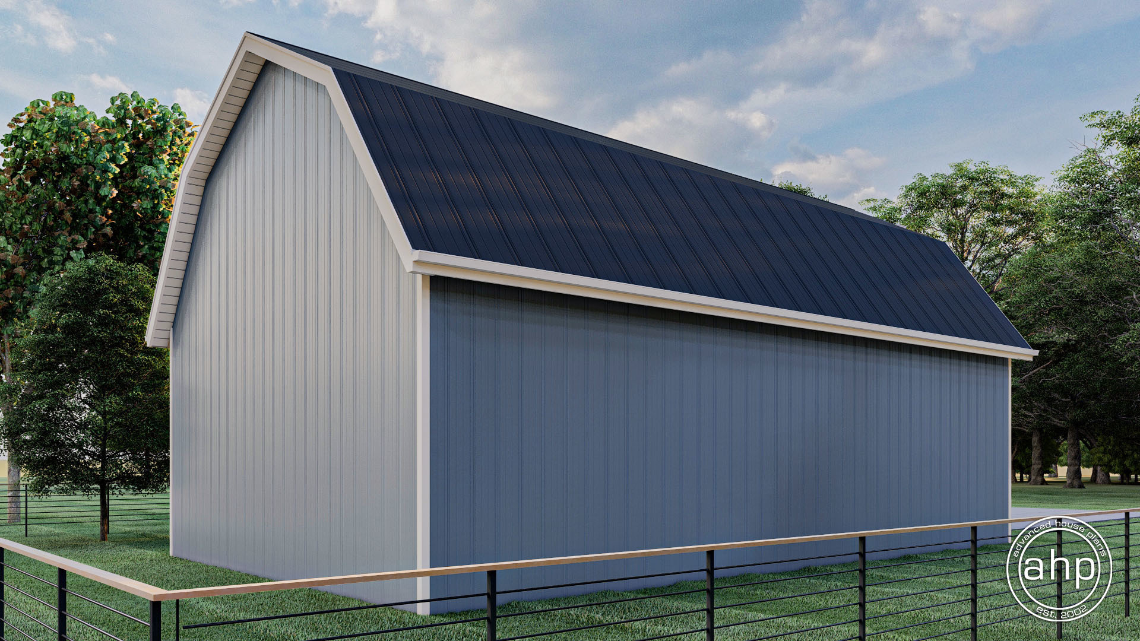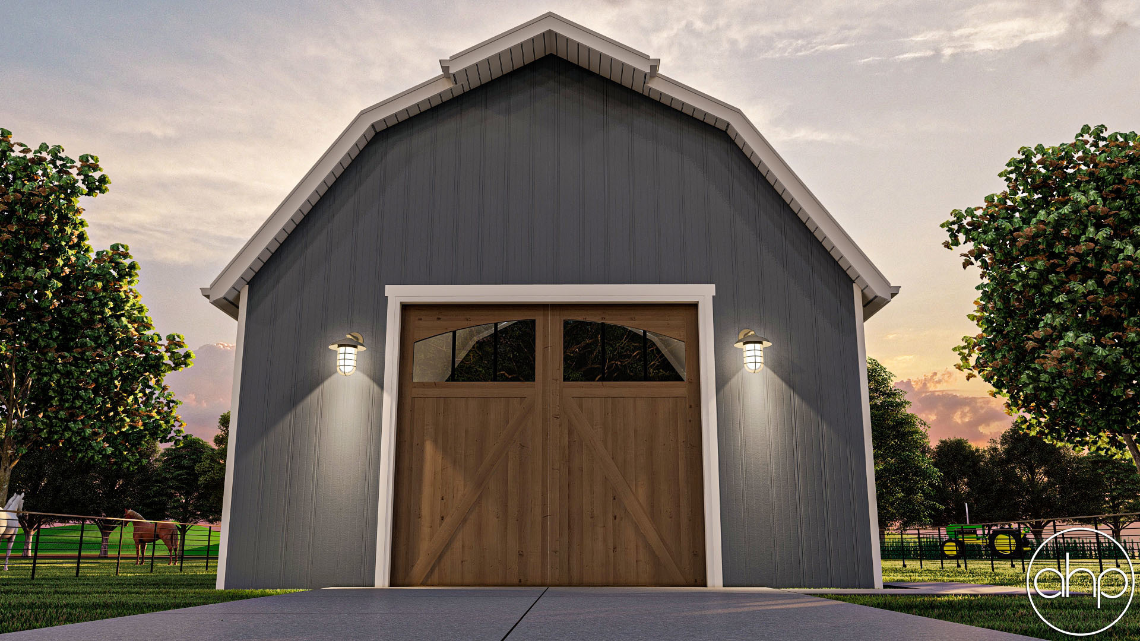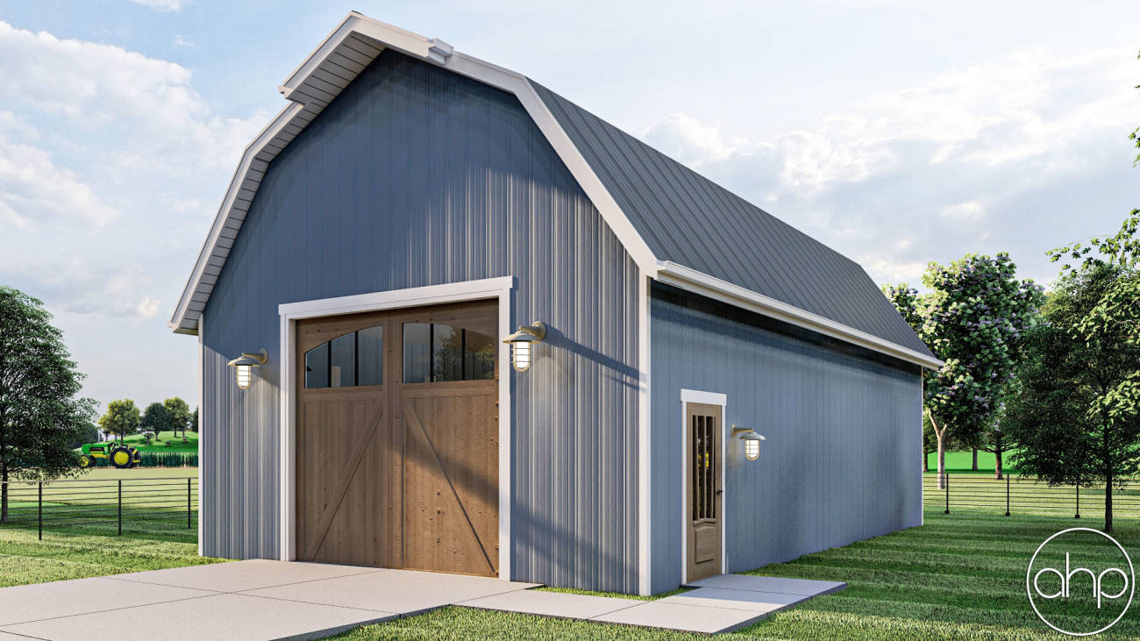
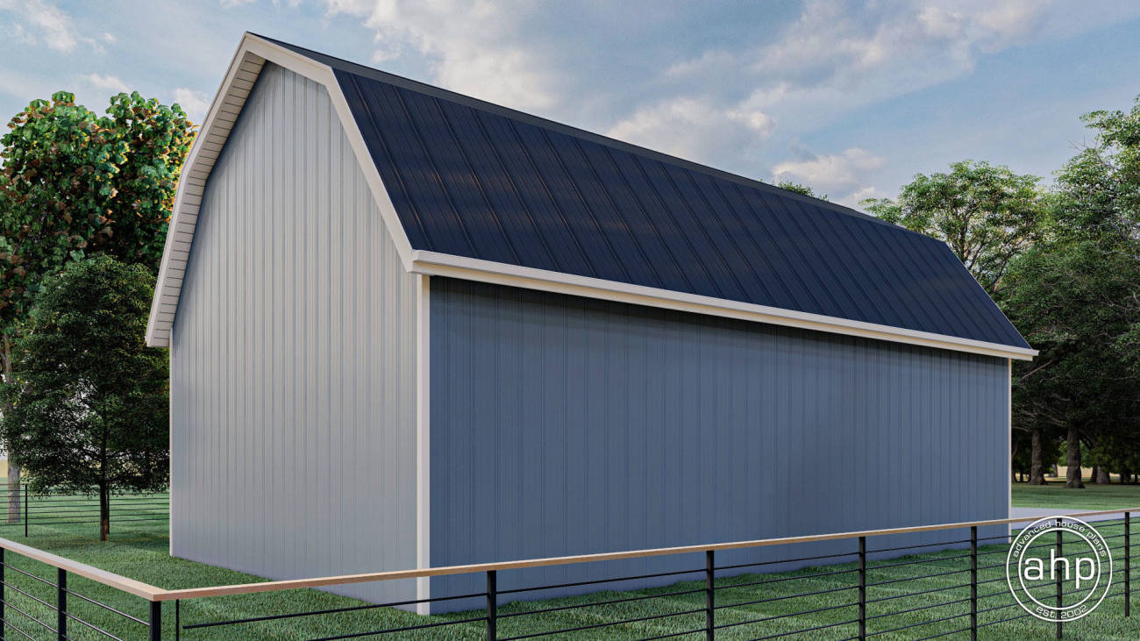
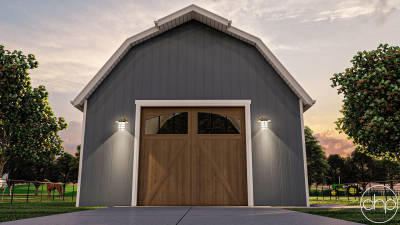
Pole Barn/Post Frame Plan | Washington
Floor Plan Images
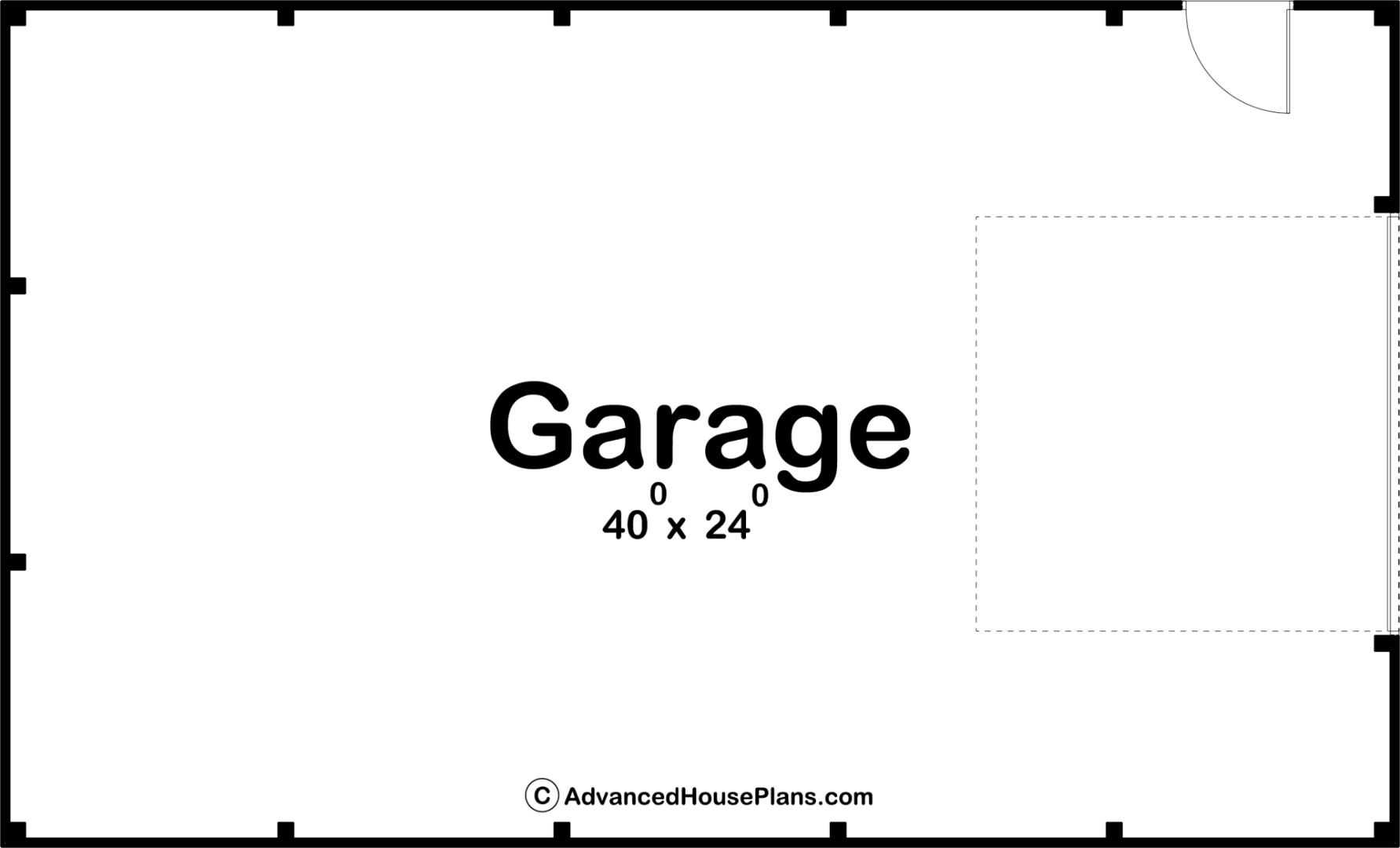
Plan Description
The Washington is a pole barn with 12' ceilings. The overhead door is 12' wide by 11' tall. There is a service door on the side to allow for easy access while the overhead door is closed. This garage offers great curb appeal along with ample amounts of storage and workshop space.
Construction Specifications
| Basic Layout Information | |
| Bedrooms | 0 |
| Bathrooms | 0 |
| Garage Bays | 1 |
| Square Footage Breakdown | |
| Main Level | 960 Sq Ft |
| Total Finished Area | 960 Sq Ft |
| Exterior Dimensions | |
| Width | 40' 0" |
| Depth | 24' 0" |
| Ridge Height | 24' 0" |
| Default Construction Stats | |
| Default Foundation Type | Slab |
| Default Exterior Wall Construction | Post Frame |
| Roof Pitches | 6/12 Primary, 16/12 Secondary |
| Main Level Ceiling Height | 12' |
What's Included in a Plan Set?
Each set of home plans that we offer will provide you with the necessary information to build the home. There may be some adjustments necessary to the home plans or garage plans in order to comply with your state or county building codes. The following list shows what is included within each set of home plans that we sell.
Our blueprints include:
Cover Sheet: Shows the front elevation often times in a 3D color rendering and typical notes and requirements.

Exterior Elevations: Shows the front, rear and sides of the home including exterior materials, details and measurements

Foundation Plans: will include a basement, crawlspace or slab depending on what is available for that home plan. (Please refer to the home plan's details sheet to see what foundation options are available for a specific home plan.) The foundation plan details the layout and construction of the foundation.

Floor Plans: Shows the placement of walls and the dimensions for rooms, doors, windows, stairways, etc. for each floor.
Electrical Plans: Shows the location of outlets, fixtures and switches. They are shown as a separate sheet to make the floor plans more legible.

Roof Plan

Typical Wall Section, Stair Section, Cabinets

If you have any additional questions about what you are getting in a plan set, contact us today.

