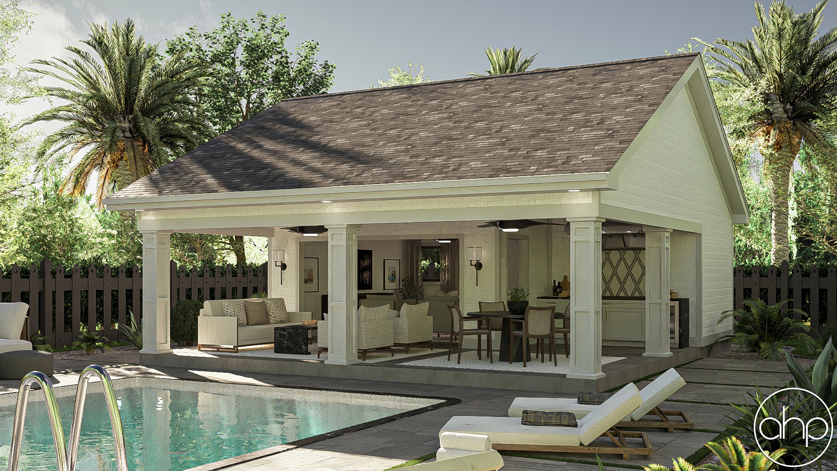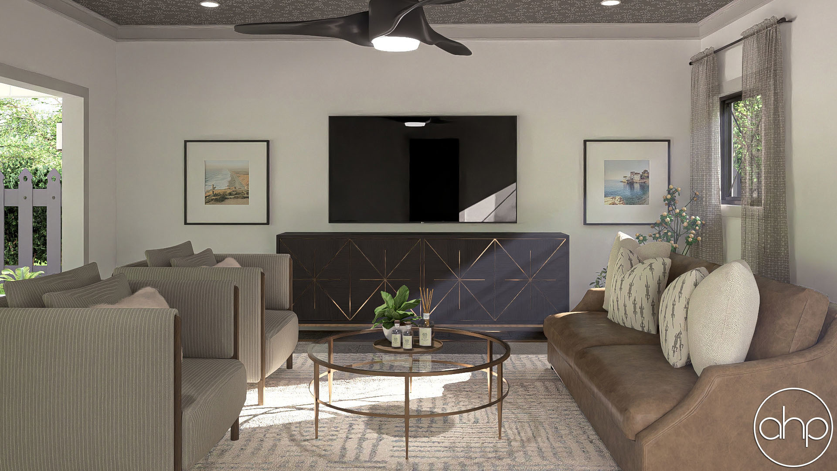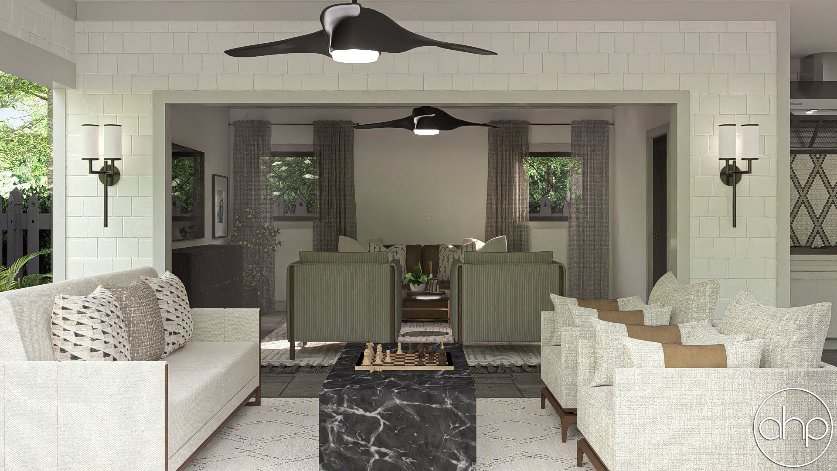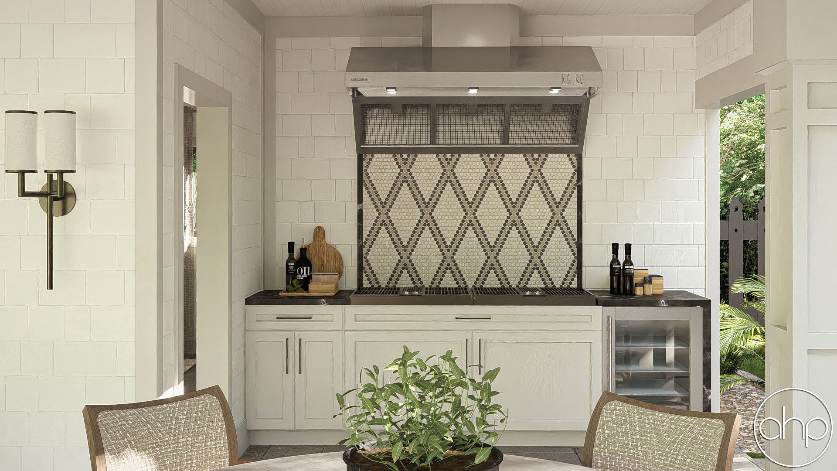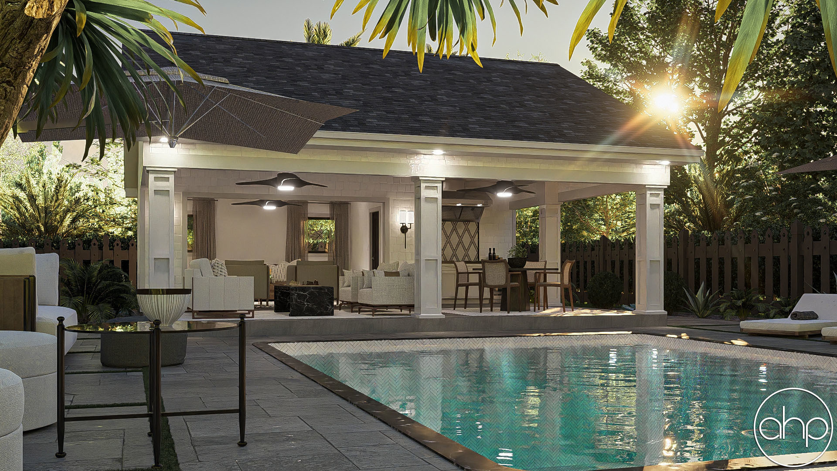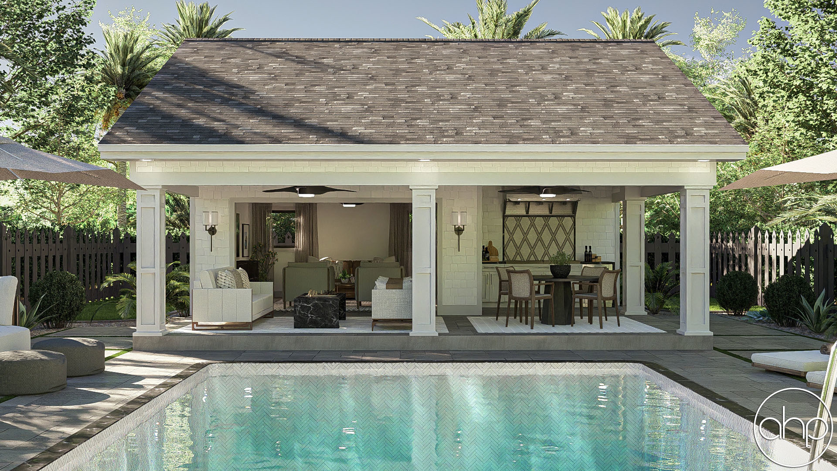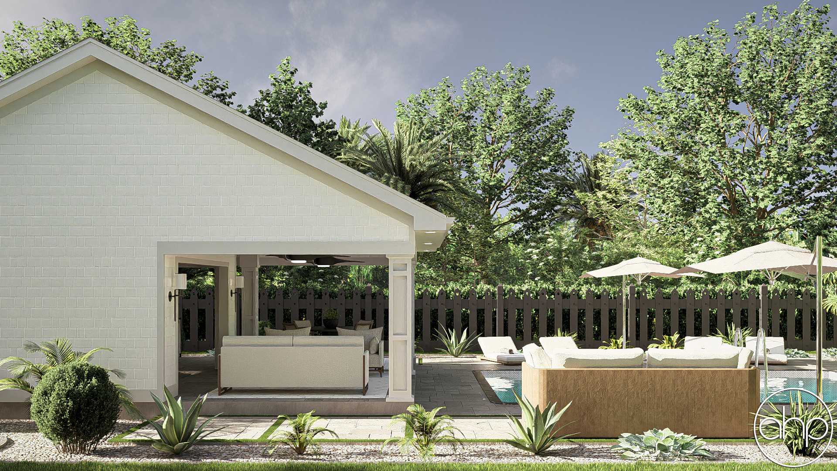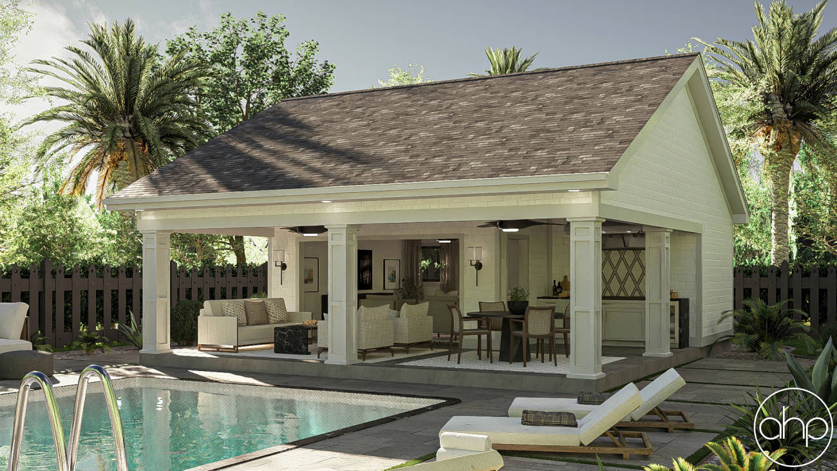
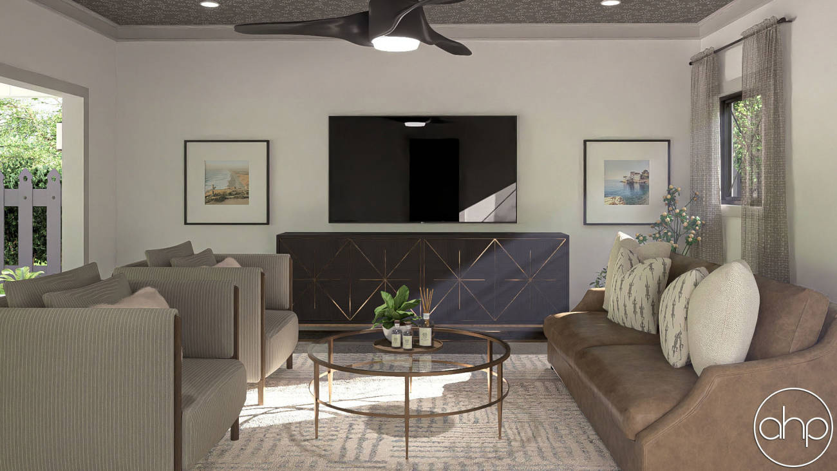
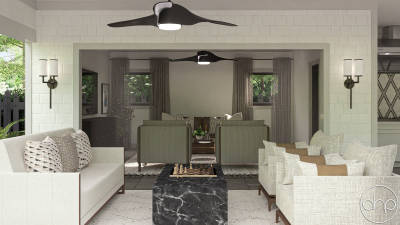
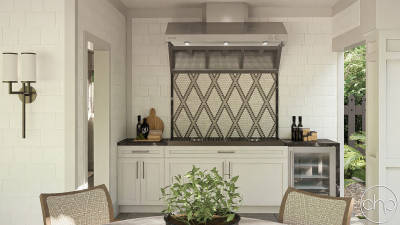
Craftsman Style Pool House Plan | Spring Creek
Floor Plan Images
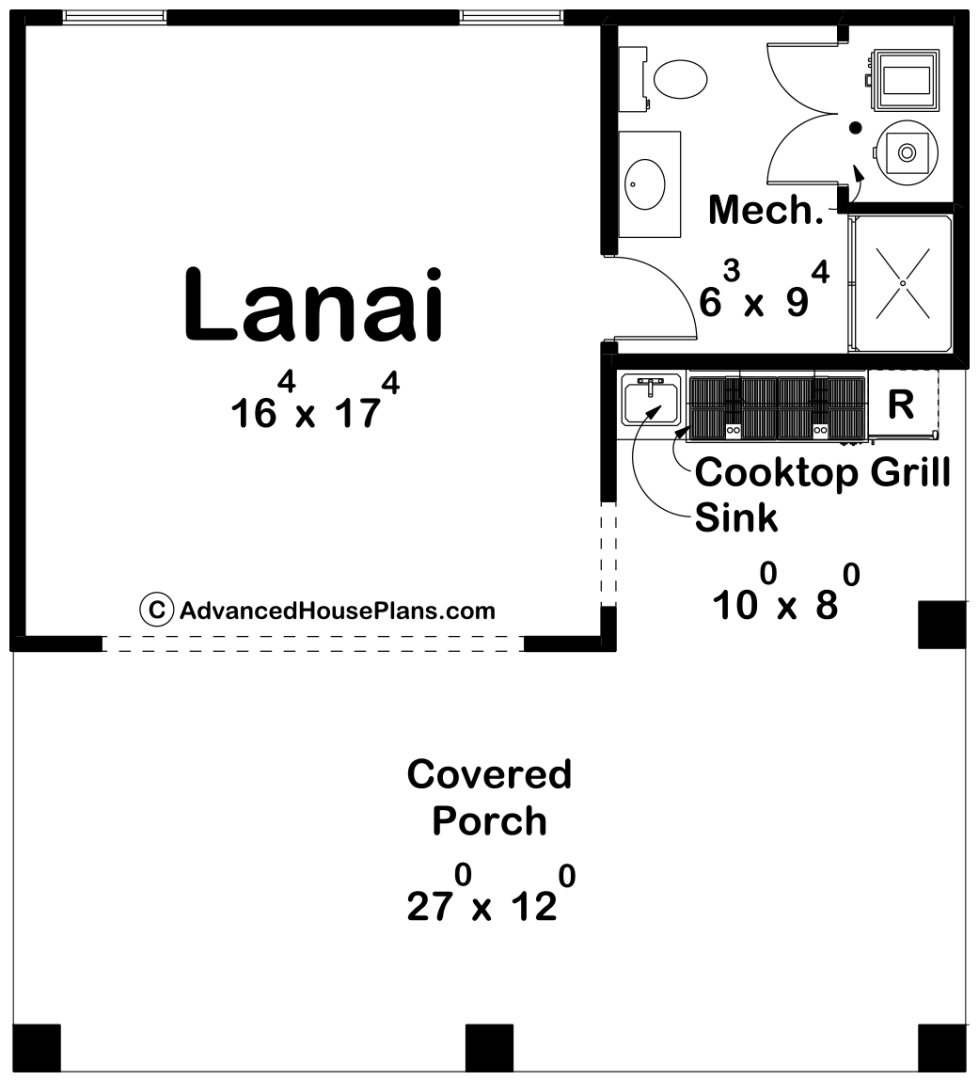
Plan Video Tour
Plan Description
Imagine a charming pool house nestled in your backyard, seamlessly blending rustic elegance with modern comfort. The Craftsman design is inviting and warm, featuring wooden columns, shake siding, and a gabled roof that adds character and charm to the landscape.
Step onto the expansive covered porch, a perfect spot for lounging and enjoying the fresh air, rain or shine. The porch is adorned with sturdy wooden columns and a comfortable seating area, ideal for morning coffees or evening conversations.
Nestled into the porch, you’ll find an outdoor kitchen. Imagine hosting summer barbecues, pool parties, or intimate dinners with the convenience of an outdoor kitchen just steps away from your pool.
The pool house itself features a seamless indoor-outdoor living area, designed to maximize natural light and create a flow between the indoors and outdoors. Inside, you’ll find a cozy living space and a fully functional bathroom.
Whether you’re seeking a quiet retreat, a space to entertain guests, or a versatile area for family gatherings, this Craftsman-style pool house delivers. It combines the best of indoor comfort with the beauty of outdoor living.
Construction Specifications
| Basic Layout Information | |
| Bedrooms | 0 |
| Bathrooms | 1 |
| Garage Bays | 0 |
| Square Footage Breakdown | |
| Main Level | 386 Sq Ft |
| Total Finished Area | 386 Sq Ft |
| Covered Areas (patios, porches, decks, etc) | 404 Sq Ft |
| Exterior Dimensions | |
| Width | 27' 0" |
| Depth | 30' 0" |
| Ridge Height | 18' 0" |
| Default Construction Stats | |
| Default Foundation Type | Slab |
| Default Exterior Wall Construction | 2x4 |
| Roof Pitches | Primary 6/12 |
| Main Level Ceiling Height | 9' |
What's Included in a Plan Set?
Each set of home plans that we offer will provide you with the necessary information to build the home. There may be some adjustments necessary to the home plans or garage plans in order to comply with your state or county building codes. The following list shows what is included within each set of home plans that we sell.
Our blueprints include:
Cover Sheet: Shows the front elevation often times in a 3D color rendering and typical notes and requirements.

Exterior Elevations: Shows the front, rear and sides of the home including exterior materials, details and measurements

Foundation Plans: will include a basement, crawlspace or slab depending on what is available for that home plan. (Please refer to the home plan's details sheet to see what foundation options are available for a specific home plan.) The foundation plan details the layout and construction of the foundation.

Floor Plans: Shows the placement of walls and the dimensions for rooms, doors, windows, stairways, etc. for each floor.
Electrical Plans: Shows the location of outlets, fixtures and switches. They are shown as a separate sheet to make the floor plans more legible.

Roof Plan

Typical Wall Section, Stair Section, Cabinets

If you have any additional questions about what you are getting in a plan set, contact us today.

