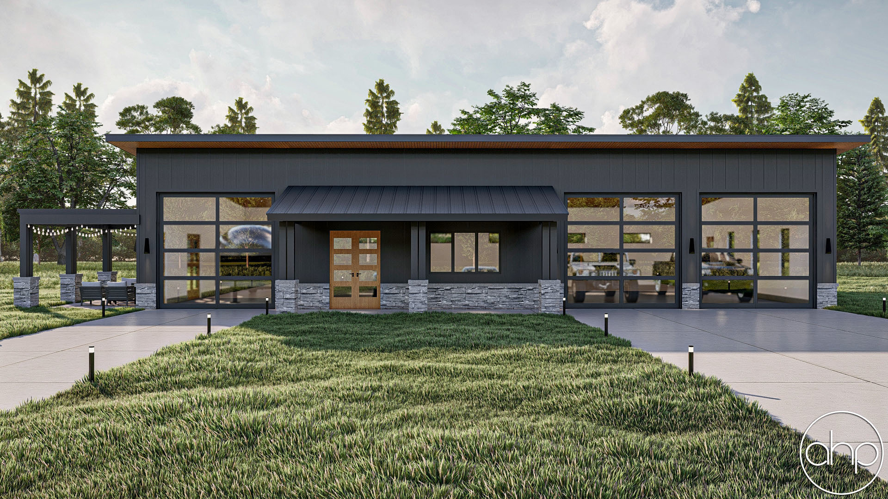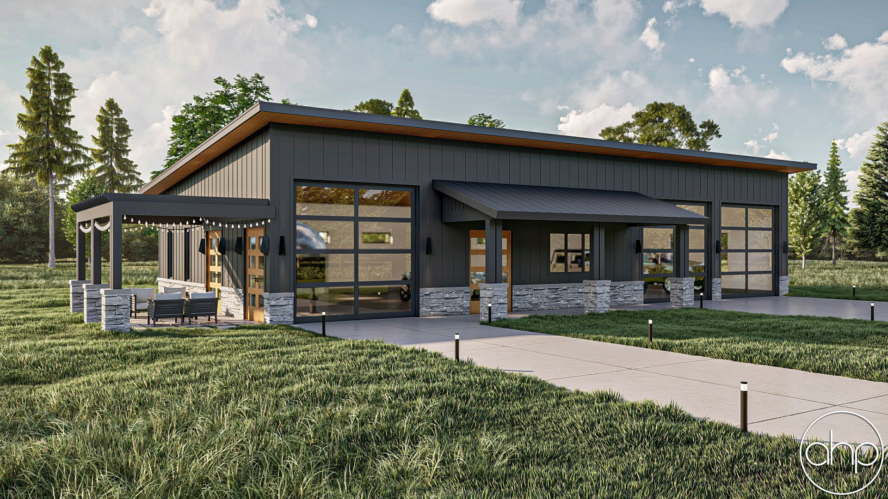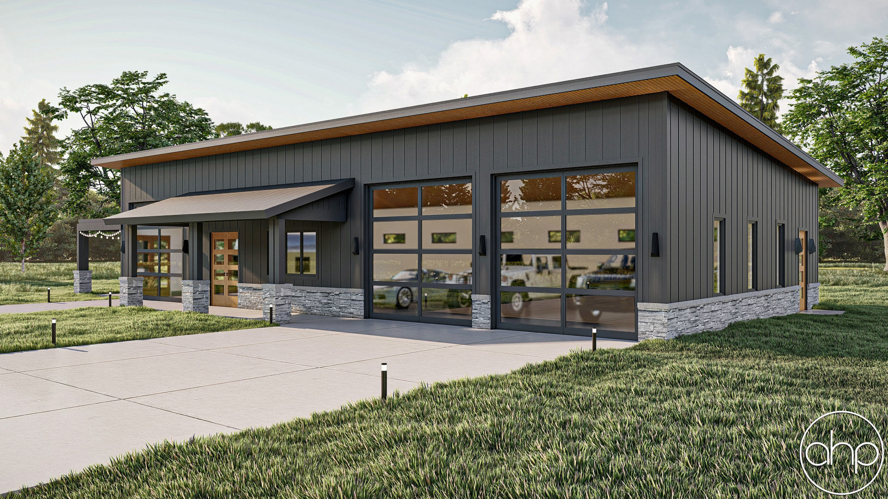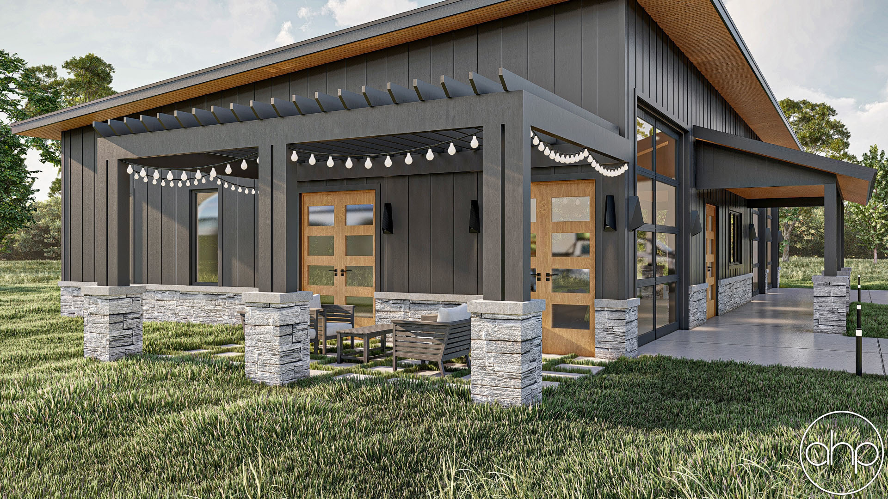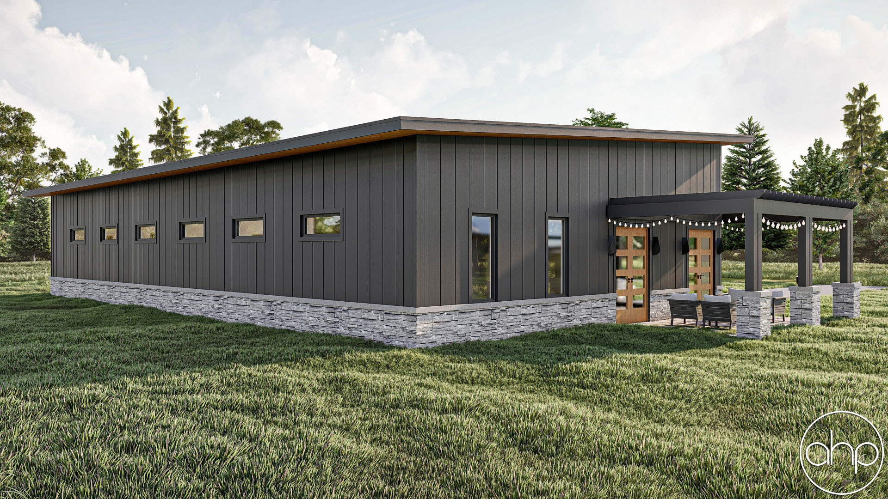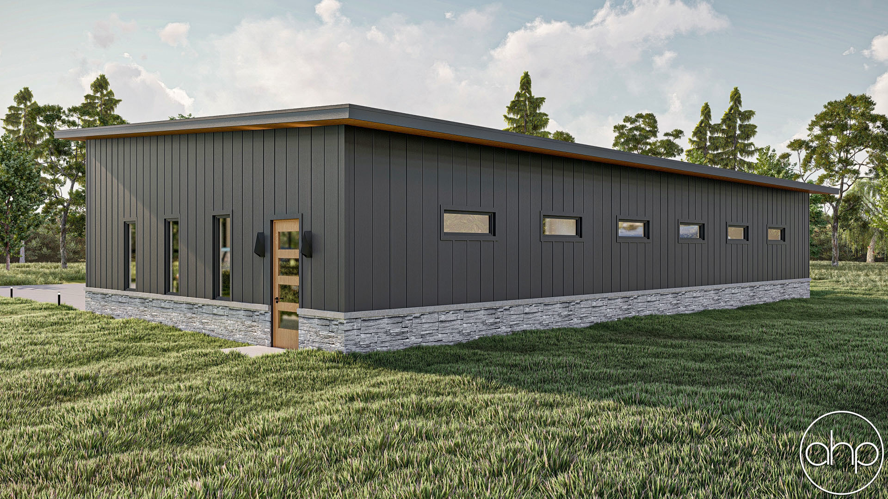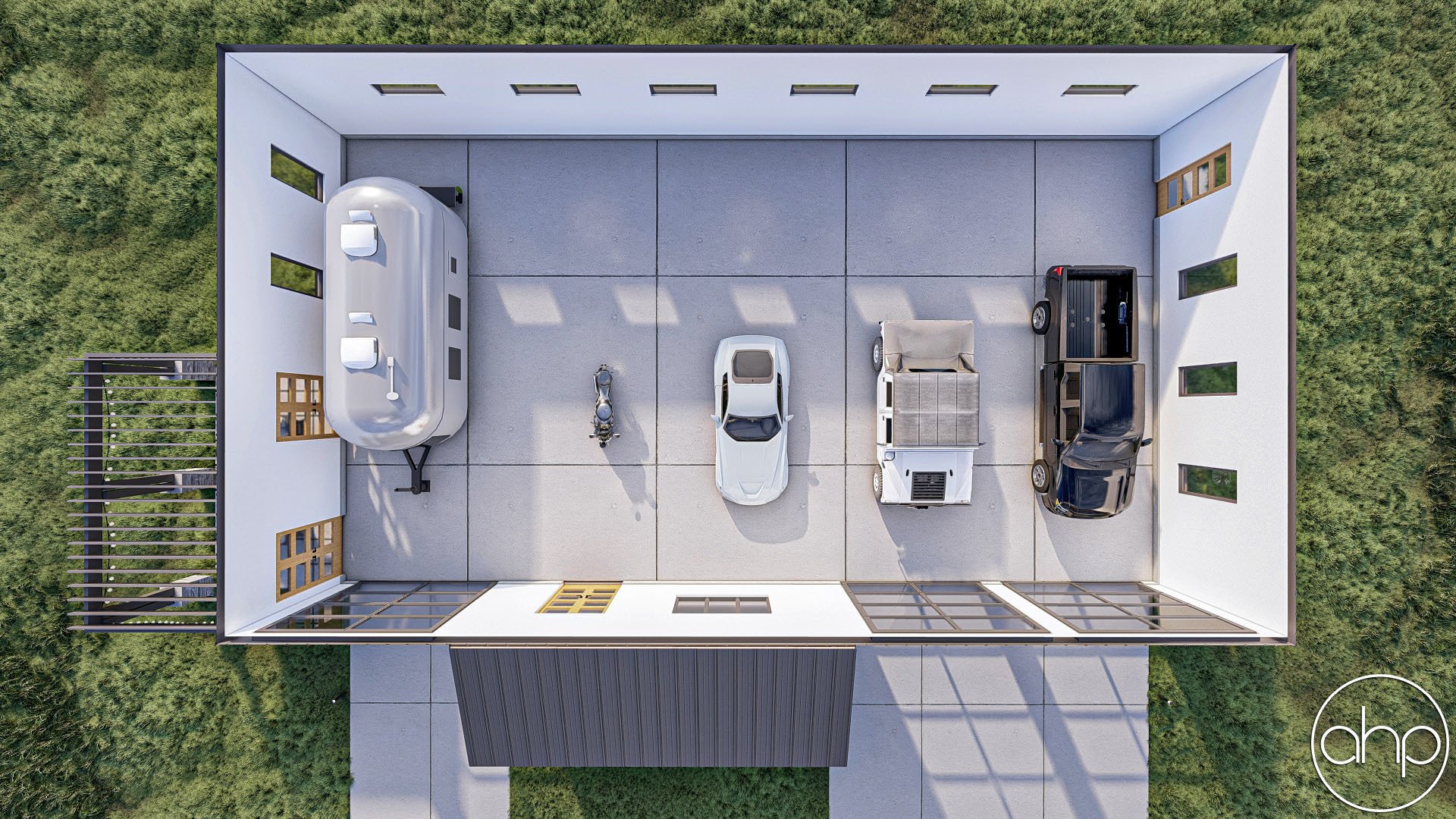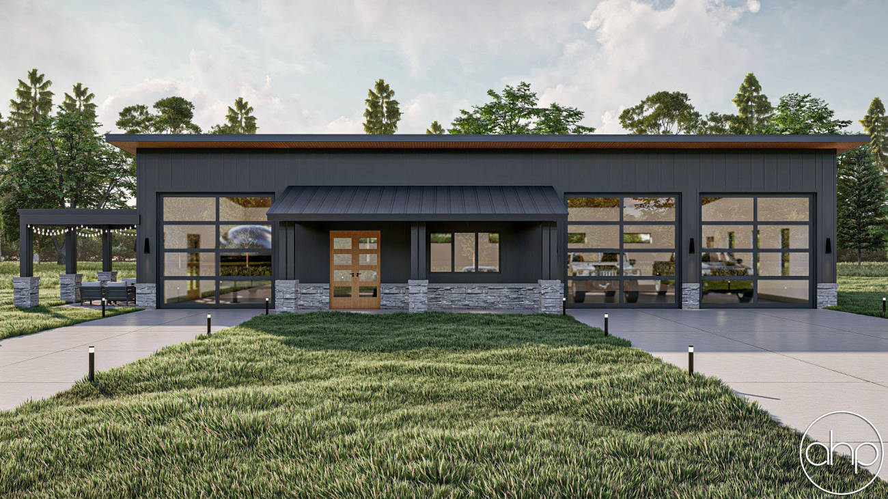
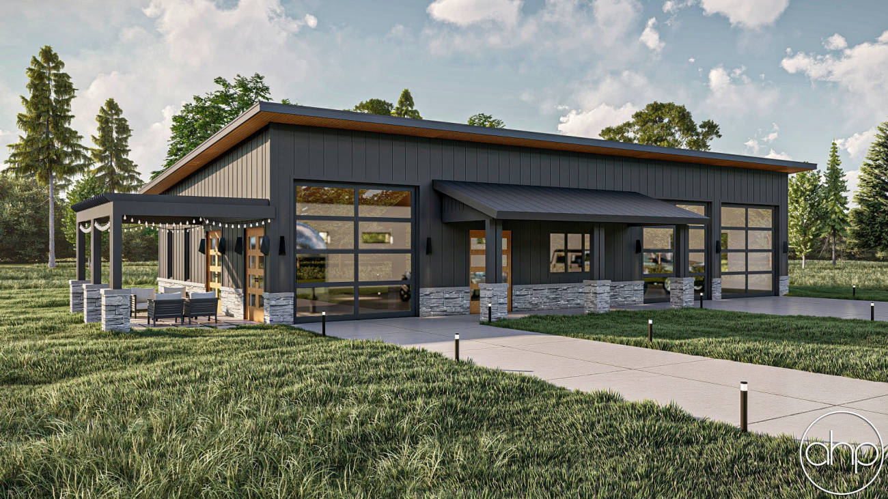
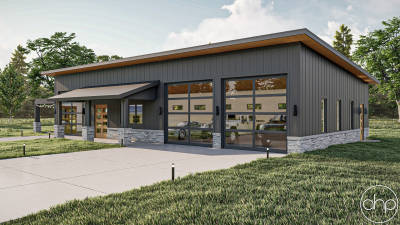
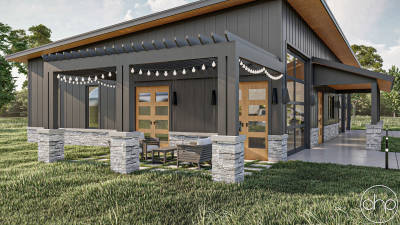
Modern Barndominium Style Garage Plan | Parkside
Floor Plan Images
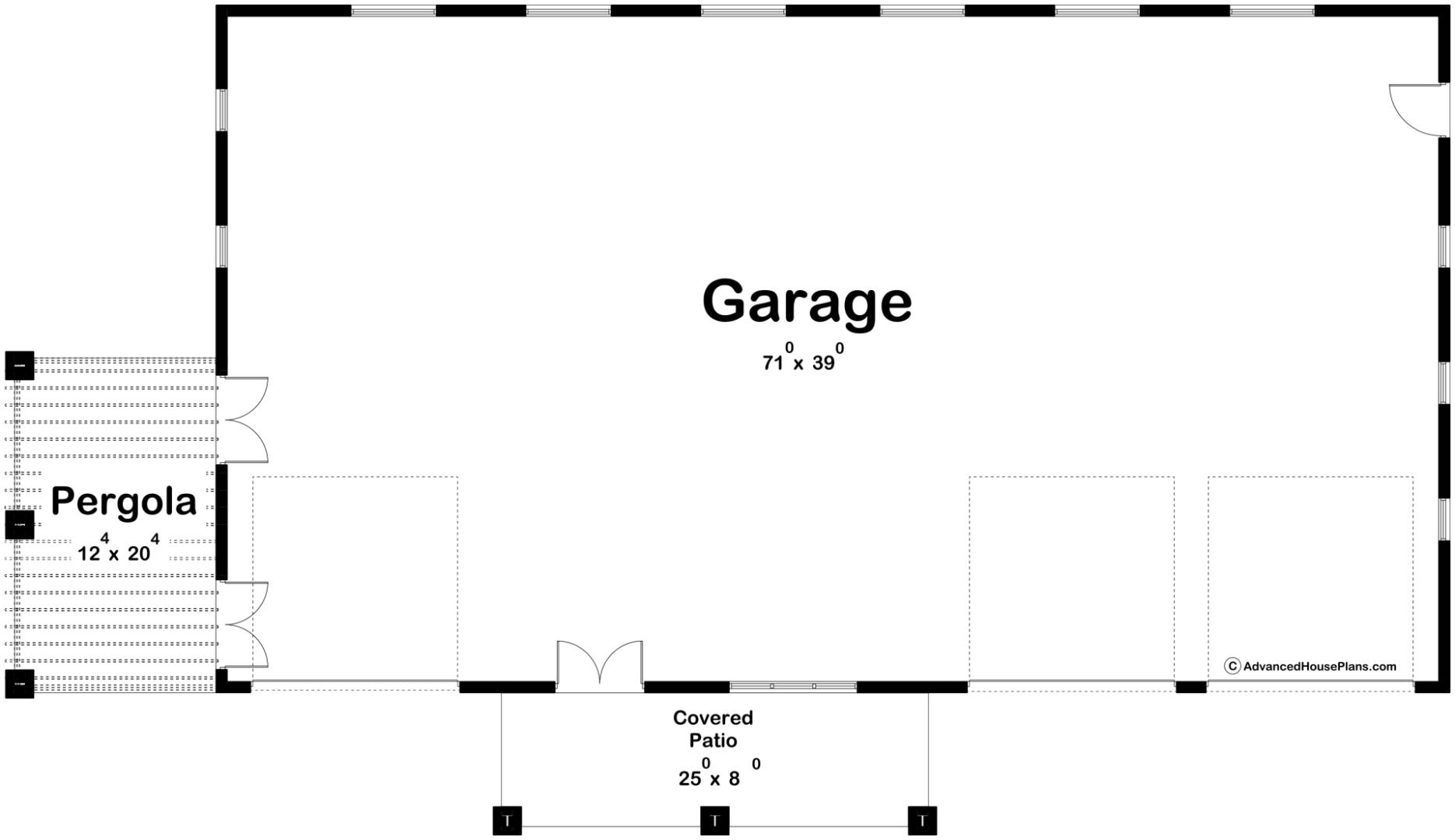
Plan Description
Welcome to the perfect blend of functionality and charm! This Barndominium style garage plan showcases a unique single pitch roof design, exuding a contemporary appeal while maintaining its country-inspired roots. Nestled amidst rolling hills or nestled in a scenic countryside, this garage plan harmonizes effortlessly with its surroundings.
Exterior:
From the outside, the Barndominium stands tall and proud, featuring a rugged yet sophisticated facade. The use of natural materials such as timber beams, stone accents, and weathered siding adds character and a warm, inviting touch. The single pitch roof, slightly sloping from one side, contributes to its modern aesthetics while ensuring efficient rainwater runoff.
Three Overhead Doors:
The garage is equipped with three generously sized overhead doors, providing easy access for vehicles, equipment, and any hobby or recreational items. Whether it's an RV, a collection of classic cars, or a workspace for your projects, the garage's ample space caters to your every need.
Pergola Attachment:
To elevate the outdoor experience, a charming pergola is thoughtfully attached to the side of the garage. This outdoor living space offers a shaded retreat where you can relax, unwind, and enjoy the beauty of nature. Adorned with Edison bulbs and comfortable seating, the pergola beckons you to savor moments of tranquility or host gatherings with friends and family.
Covered Patio:
A welcoming covered patio graces the front of the Barndominium, extending a warm invitation to guests and visitors. With enough room for a couple of rocking chairs or a small dining set, the covered patio serves as an ideal spot to bask in the fresh air while sipping your morning coffee or watching the sunset.
Interior:
Stepping inside, you'll be greeted by an open, flexible floor plan designed to accommodate your specific needs. The garage space can be utilized for various purposes, such as a workshop, storage area, or even converted into a recreational zone. The interior's rustic elements harmonize with the exterior's aesthetic, creating a seamless transition between indoor and outdoor living.
Natural Light and Ventilation:
Large windows strategically placed throughout the garage ensure an abundance of natural light and excellent ventilation, making the space not only visually appealing but also functional and comfortable year-round.
Versatile Living:
Beyond the garage, the Barndominium can be customized to include living quarters or guest accommodations, depending on your preferences. The layout's flexibility allows you to create a cozy living space where you can retreat after a day's work or host friends and family on special occasions.
Construction Specifications
| Basic Layout Information | |
| Bedrooms | 0 |
| Bathrooms | 0 |
| Garage Bays | 3 |
| Square Footage Breakdown | |
| Garage | 2880 Sq Ft |
| Covered Areas (patios, porches, decks, etc) | 195 Sq Ft |
| Exterior Dimensions | |
| Width | 84' 4" |
| Depth | 48' 4" |
| Ridge Height | 17' 8" |
| Default Construction Stats | |
| Default Foundation Type | Slab |
| Default Exterior Wall Construction | 2x6 |
| Roof Pitches | Primary 1/12, Secondary 4/12 |
| Main Level Ceiling Height | 13' |
What's Included in a Plan Set?
Each set of home plans that we offer will provide you with the necessary information to build the home. There may be some adjustments necessary to the home plans or garage plans in order to comply with your state or county building codes. The following list shows what is included within each set of home plans that we sell.
Our blueprints include:
Cover Sheet: Shows the front elevation often times in a 3D color rendering and typical notes and requirements.

Exterior Elevations: Shows the front, rear and sides of the home including exterior materials, details and measurements

Foundation Plans: will include a basement, crawlspace or slab depending on what is available for that home plan. (Please refer to the home plan's details sheet to see what foundation options are available for a specific home plan.) The foundation plan details the layout and construction of the foundation.

Floor Plans: Shows the placement of walls and the dimensions for rooms, doors, windows, stairways, etc. for each floor.
Electrical Plans: Shows the location of outlets, fixtures and switches. They are shown as a separate sheet to make the floor plans more legible.

Roof Plan

Typical Wall Section, Stair Section, Cabinets

If you have any additional questions about what you are getting in a plan set, contact us today.

