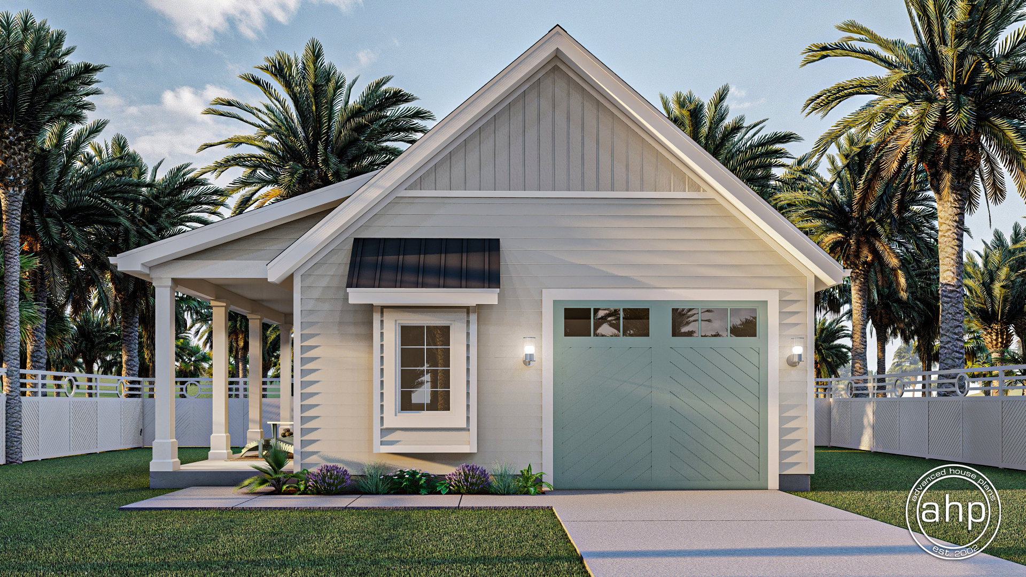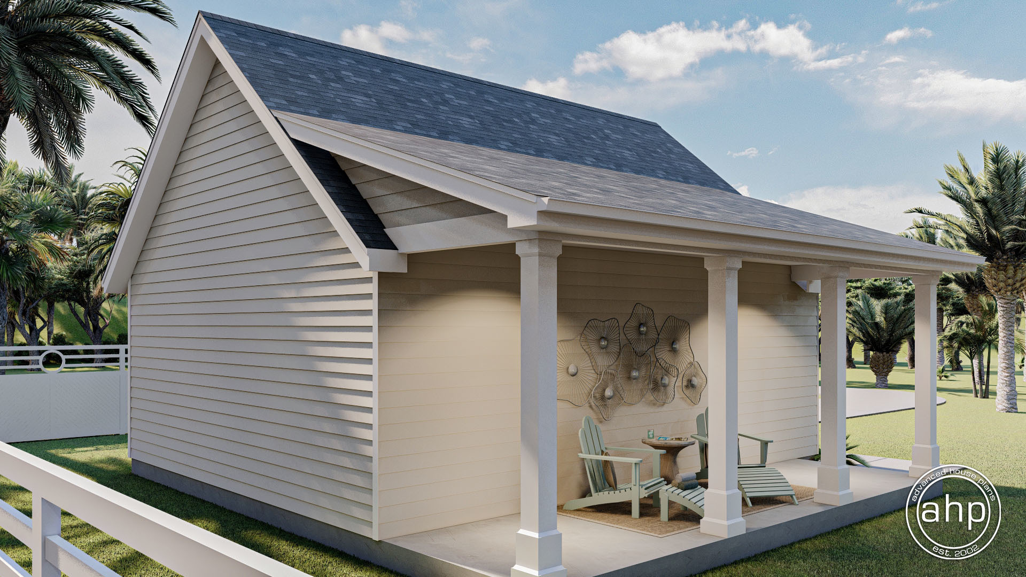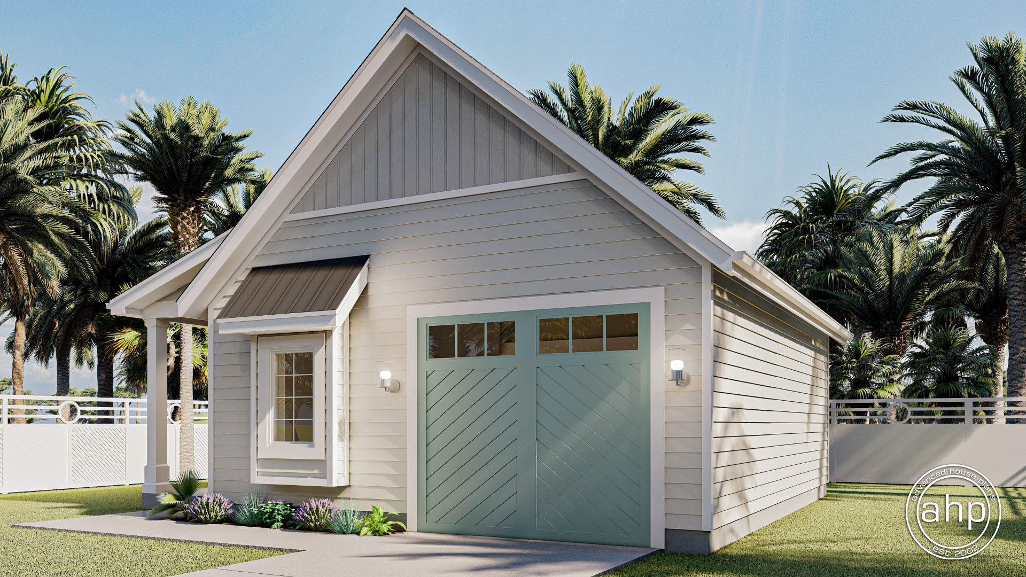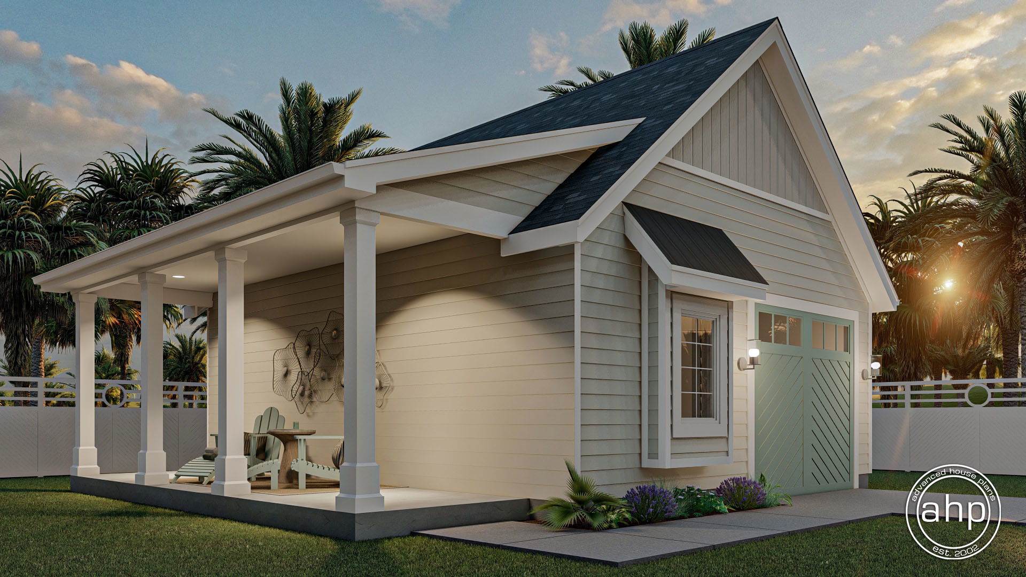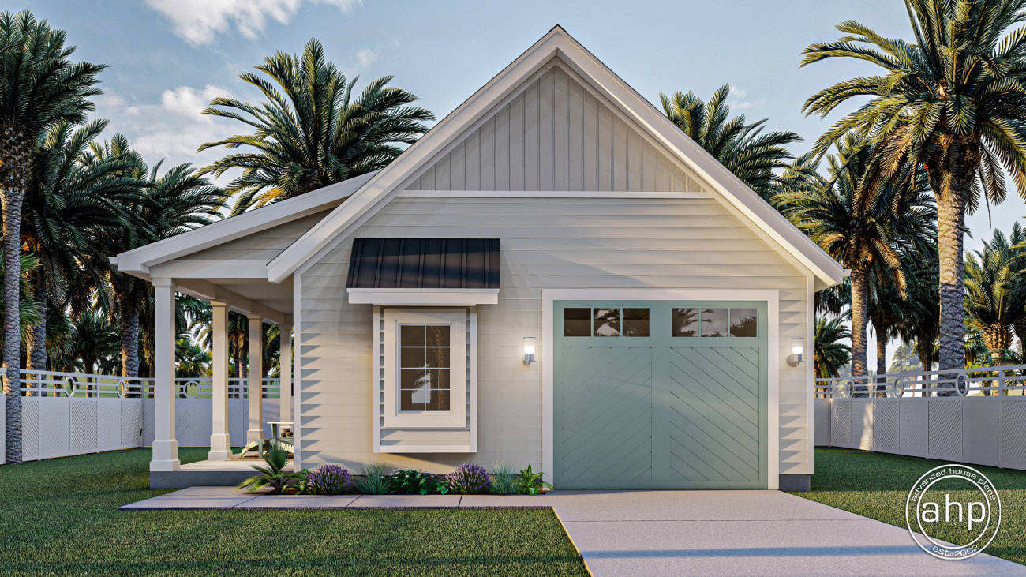
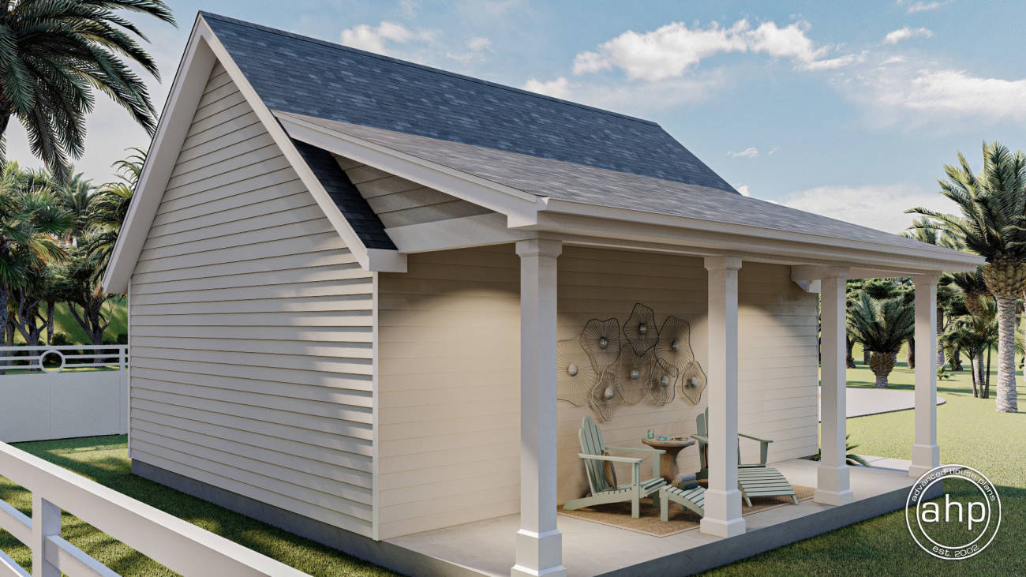
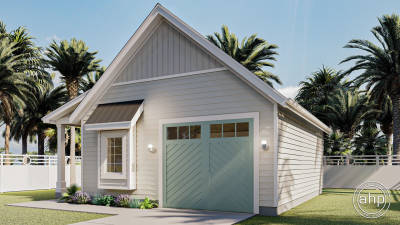
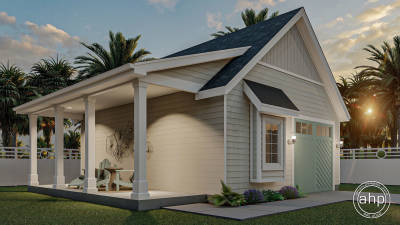
1 Car Traditional Garage Plan with Coastal Vibes and side Covered Patio| Nuckolls
Floor Plan Images
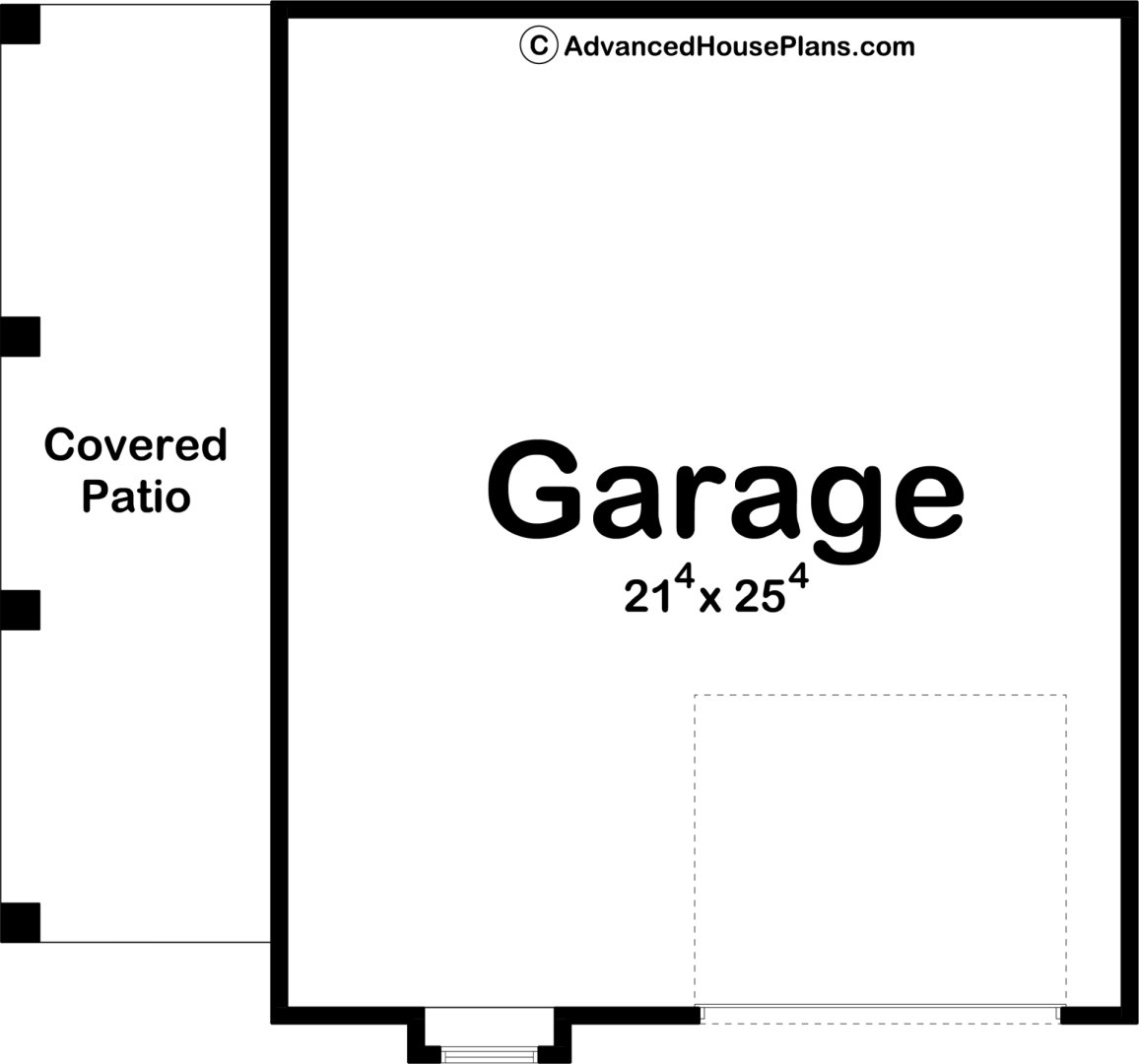
Plan Description
This 1 car garage floor plan is unique because of it's simple modern farmhouse style. The garage plan features a side patio perfect for storing wood or for just enjoying a summers day. Inside this garage plan is plenty of room next to the garage door for an inside workshop.
As always, we can modify any of our garage plans with our in house home plan alteration department. Contact us today at (844) 675-9638 or [email protected]
Construction Specifications
| Basic Layout Information | |
| Bedrooms | 0 |
| Bathrooms | 0 |
| Garage Bays | 1 |
| Square Footage Breakdown | |
| Garage | 572 Sq Ft |
| Covered Areas (patios, porches, decks, etc) | 168 Sq Ft |
| Exterior Dimensions | |
| Width | 29' 0" |
| Depth | 27' 0" |
| Ridge Height | 20' 0" |
| Default Construction Stats | |
| Default Foundation Type | Slab |
| Default Exterior Wall Construction | 2x4 |
| Roof Pitches | 10/12 Primary |
| Main Level Ceiling Height | 9' |
What's Included in a Plan Set?
Each set of home plans that we offer will provide you with the necessary information to build the home. There may be some adjustments necessary to the home plans or garage plans in order to comply with your state or county building codes. The following list shows what is included within each set of home plans that we sell.
Our blueprints include:
Cover Sheet: Shows the front elevation often times in a 3D color rendering and typical notes and requirements.

Exterior Elevations: Shows the front, rear and sides of the home including exterior materials, details and measurements

Foundation Plans: will include a basement, crawlspace or slab depending on what is available for that home plan. (Please refer to the home plan's details sheet to see what foundation options are available for a specific home plan.) The foundation plan details the layout and construction of the foundation.

Floor Plans: Shows the placement of walls and the dimensions for rooms, doors, windows, stairways, etc. for each floor.
Electrical Plans: Shows the location of outlets, fixtures and switches. They are shown as a separate sheet to make the floor plans more legible.

Roof Plan

Typical Wall Section, Stair Section, Cabinets

If you have any additional questions about what you are getting in a plan set, contact us today.

