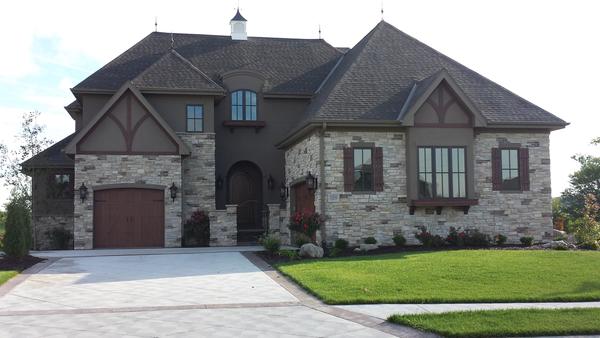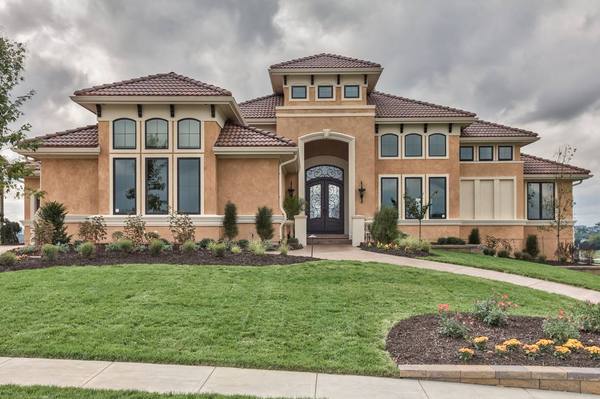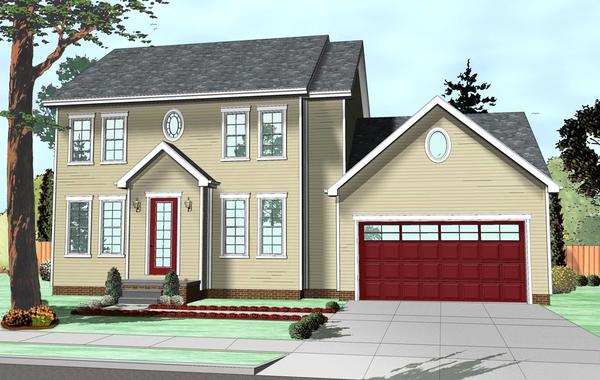The Kiwi Principle
Picky eaters. We've all known them. Many of us have attempted to feed them. Perhaps some of us still are them. When I was a kid, I was anything but a picky eater. If it looked remotely edible, I devoured it. I do, however, remember my first encounter with a kiwi fruit. Brown, fuzzy, sort of mushy...like a potato-gone-bad. No way, was it going to make its way into my mouth -- until someone peeled it and offered me a slice of heaven that was on the inside, beneath its less-than-appealing exterior.
That experience with the kiwi provided me a first-hand example of the old adage, "You can't read a book by its cover" and I would say it's certainly something to keep in mind when looking at house plans. More often than not, it seems that we seek house plans based on how they look on the outside. Maybe you've always liked the look of a particular style of home -- a Colonial, French-Country, Mediterranean, etc. With your desired style in mind, you thumb through the pages of a house plan catalog, or scroll through a website, ignoring any design that doesn't have the right exterior appearance.
Being attracted to the outward appearance of anything is just part of human nature, but sadly, it's like going to the produce section of your grocery store and ignoring the delicious kiwi because of its looks. If you do this while searching for house plans, you could easily be overlooking "slices of heaven" that lie within the designs' exteriors. We call it, "The Kiwi Principle."
What most people don't realize is, the exterior style of almost any house design can be changed. A Mediterranean style can become a Traditional style, a French Country can become a Craftsman, etc., etc. What we should really be focused on while choosing house plans is the floor plan. The floor plan dictates how well a home supports our lifestyles on a daily basis. Do you want open interaction between all of the living areas on the main floor, or would you prefer certain areas to be separated? Do you want a common area or loft upstairs that will accommodate playtime or homework? How about a private suite on the main floor for a live-in parent? All of these lifestyle accommodations, and many more, are addressed in the floor plan -- not the exterior's style (a.k.a., the front elevation).
Here at Advanced House Plans, we regularly change front elevation styles (and floor plans) to accommodate our clients' preferences. Not finding a Colonial style design with a floor plan that matches your family's lifestyle? Keep looking -- not at Colonials per se, but for floor plans that you like. We'll take it from there and make changes to the front elevation that will give you the best of both worlds -- a house plan that looks and lives the way you want it to.
We offer several front elevation styles on our house plans. Here is a brief overview of some of the more popular styles our clients seek.
French Country style houses often exude a sense of storybook charm and/or a stately European character. A blend of exterior materials, such as stone, brick, and stucco is often incorporated along with fairly steep roof pitches and sometime dormers.

Mediterranean style houses generally have a sleek, uncluttered appearance that is usually accentuated by a smooth stucco-like exterior finish. Shallow rooflines commonly rise above repeating arches, columns and balconies that communicate a sense of sun-drenched elegance.

Traditional style houses often incorporate 45 degree roof pitches (6/12) with repeating gables and/or hip roof designs. Front porches and/or stoops are common and provide a sense of welcome within this style that is often associated with everyday family life.

Colonial style homes traditionally have a symmetrical configuration of their upper and lower level front windows, with a perfectly centered front door, beneath a simple front-to-back roof (sometimes with dormers). Front stoops, instead of porches, are the norm. These historic-looking homes exude a sense of charm and warmth -- especially when adorned by candle-lit windows.

Farmhouse style homes offer a sense of warmth and welcome with front porches that sometimes sprawl across the entire front and/or wrap around one or both sides. Gables, dormers and shuttered windows often complete the farmhouse "look," to make this appealing front elevation style one of today's most popular.

Craftsman style homes have an unmistakably solid character that is bolstered by thick, tapered columns on deep front porches. Decorative brackets on the soffits, along with stout trim details, provide further evidence that these beautifully sturdy homes "aren't going anywhere."

Once again, as you review our extensive selection of house plans, remember "The Kiwi Principal." Be mindful to focus on what's on the inside -- the floor plan --rather than the front elevation style. In most cases, we at Advanced House Plans will be able to marry the look you've always loved, with a floor plan that's perfect for your lifestyle. In other words, you'll receive a slice of "architectural heaven," both inside and out.
