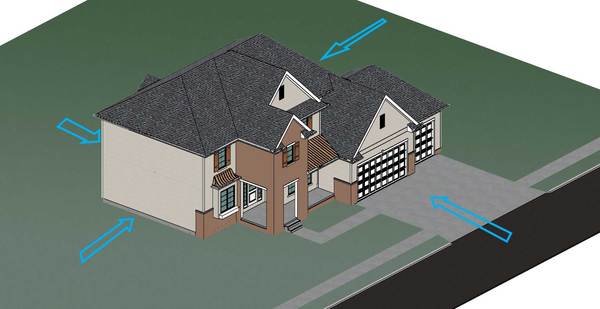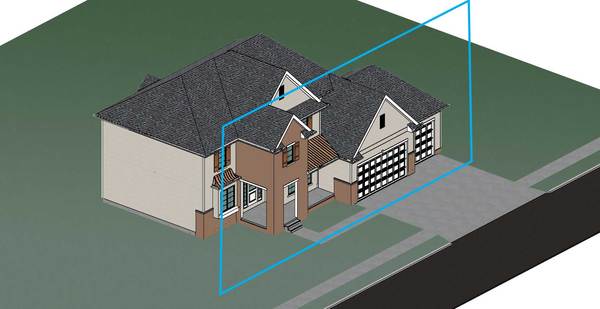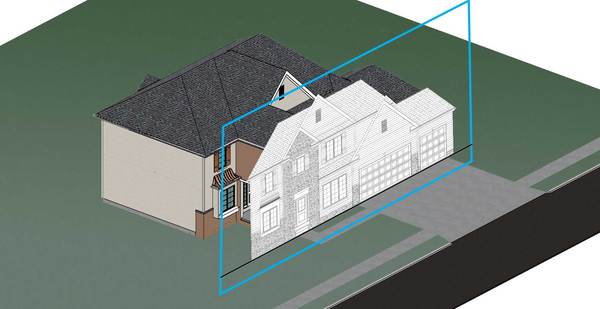Understanding blueprints - don't people go to school for that sort of thing? We're breaking down a typical construction set of house plans to help you navigate your way through the complex web of lines, symbols and terminology of plans.
(If you are new to all this, try our helpful primer How to read house plans | The Construction Set)
In this, our second post in our series "How to read house plans", we're breaking down elevation drawings!

So what is an elevation?
Here's how I learned it in Architecture school:
"An elevation is an orthographic projection of an object or construction on a vertical picture plan parallel to one of its principal faces." - Francis D.K. ChingArchitectural Graphics
In simpler terms, an elevation is a drawing which shows any particular side of a house. If the floor plans are like looking down at a house without a roof, the elevation is like looking at it from the side. The drawing is distorted - while you and I would look from the street at a house and see depth and perspective, an elevation drawing is compressed into a single plane. Basically, this means that lines are straight up and down and side to side on paper. I'll explain that more clearly below.

As an example, let's look at a house in 3D. We'll use our recently design Boston house plan.

Using the same idea as before, on the floor plan drawing, I've drawn arrows to show the main faces of the house that will be projected onto our elevation drawings.

Focusing on the front elevation, imagine a plane that is parallel to the front walls of the house - or if you are like me and need to see something to understand it, take a look below.

On this plane, we will project the lines from the front elevation of the house.

Alone, the elevation drawing will look like this.

Notice, none of the lines are skewed as you might view the house in real life. Vertical lines are straight up and down, horizontal lines are straight left and right. Conveying the house like this allows the drawing to be accurately scaled and more simply understood.
Elevations communicate the following information about a home:
- Building form
- Materials and overall style of a home
- Floor and plate heights
- Roof pitch and style
- Window openings and treatment
Let's look at a finished elevation drawing with all the notes, symbols, and lineweight applied.

Let's point out the major elements.

And now we'll break it down:
Title and scale
The title tells us which face of the house the drawing represents. Some architects and drafters use compass directions, specifically referring to a face of the home facing a particular direction on a site. Since we don't know how you'll place your home in the ground, we make simplify it by referring to how the plan is oriented on paper, like the diagram showing how the elevations correspond to the floor plans near the beginning of this post.
Scale tells us how the drawing on paper compares with the real thing built in the real world. We typically use 1/4"=1'-0" scale for our elevations. What this means is that for every 1/4" on the paper, we are representing 1'-0" of the home in reality. 1" on paper is 4', 2" is 8' in the built world, etc. Using a standard scale helps builders in the field scale the drawings and come up with an accurate measurement based on the elevations (and most other drawings).
Door + Windows
Openings are drawn on the elevations corresponding to window sizes called out in schedules on the floor plans. Based on the intended style of the home, we show the openings with recommended trim, grills (mullions) and other window treatment. Additional windows not found in our opening schedules (like dormer windows) are often called out in our elevations.
Roof pitch
The roof pitch of a house tells the builder how steep the roof is. This symbol displays two numbers, a rise and a run. On this elevation, the roof pitch is 12/12. What this means is for every 12" of rise there is 12" of run. Roof pitches are always expressed with 12" run. Typical roof pitches are 6/12-12/12 in pitch and are called out on every elevation of the house corresponding to the pitch on the roof plan.
Elevation markers
Elevations markers are dashed lines that show where the floor and plate (the top of the framed wall) lines of each level correspond to the elevation. In some of our designs, we raise wall heights for special rooms and to simplify a roof. In those instances, each unique plate height is called out with its own elevation marker.
Ground plane
The ground plane represents the estimated location of the ground in relation to the house. This line is particularly helpful in conveying walkout style homes. Our plans are typically drawn with the ground plane 12" below the top of the foundation, exceeding code requirements. We refer the finished grade to be determined by the contractor for the specific site the home is built on.
Wrapping it up
While a floor plan can communicate the arrangement of spaces and "flow" of a home, elevations help to explain the look and feel of a home. It's also an important drawing for the builder to refer to in putting a house together with extra information that gives visual aid to some of the details called out in a plan.
