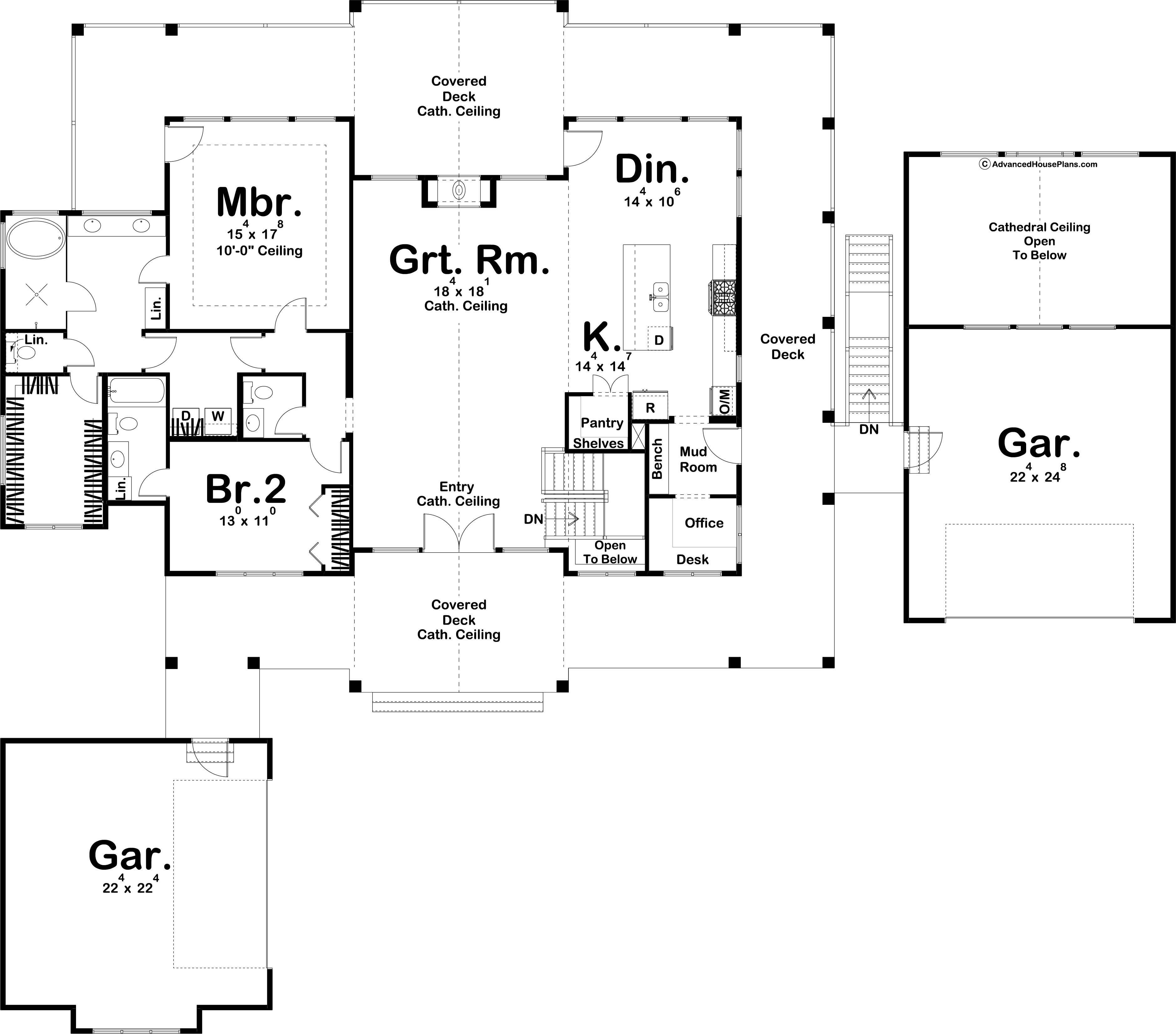One of the questions we get almost every day at Advanced House Plans is, "Is there a way to get a house plan cost estimate for your plans?". Luckily the answer to that question is now, "Absolutely.". For a few months now, we've been testing our Construction Cost To Build Estimator on our website. This tool uses recent real estate "New Construction" sales numbers to calculate home construction costs for any of our house plans.
If you're wondering how accurate the cost estimator is, we need to look at how we built it. The first step is to discover the average cost per square foot for new construction in your zip code. To do this, we get live/real-time data from leading MLS sites for your inputted zip code.
This data gives us a good starting point since it's localized to your area and includes extras like builder fees, excavation costs, realtor fees, and even lot costs. It is our opinion that a “cost to build” report that excludes these extras won't help anyone.
Next, we multiply the cost returned from the real estate records by the finished square footage of your plan. The estimate is close, but we still need some slight adjustments to match the plan's features.
For example, our Valley View floor plan has 1500+ sq ft of covered deck and a 4-car garage. As this isn't your typical house, we adjust the cost to include what we believe to be above the norm. We also make adjustments the other way. If you are choosing a house that has no garage, we will adjust the cost down.

The next step is creating a low-high range to cover any variances in your project. If you are building on a lot in a gated community, you would be on the higher end of the price range. If you are building on a crawlspace foundation, you would be on the lower end of the price range. If your preferred construction methods include 2x6 exterior walls, you would be higher in the price range.
Finally, we allow you to adjust the quality level of your house. Whether you choose lower-end finishes or high-end finishes, we will change the cost per square foot accordingly.
We provide you with this tool for 100% free. We do this because we believe that you should be well informed going into the home building process. This tool offers a great general idea of what a home will cost to see if it will fit your home building budget.
Please note that we created this tool for the sole purpose of giving you an approximate estimate of the cost to build. Do not attempt to use an estimate to obtain financing. Estimates also should not be used for holding a builder responsible to get close to our estimate.
To get an actual bid estimate, you can purchase a study set or bid set of any plan from our website and send it out for bids. When you are ready to build your dream home, you'll get the cost of the study set off your purchase of the full plan set.
